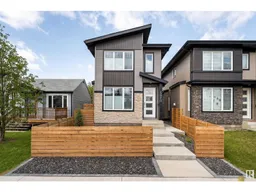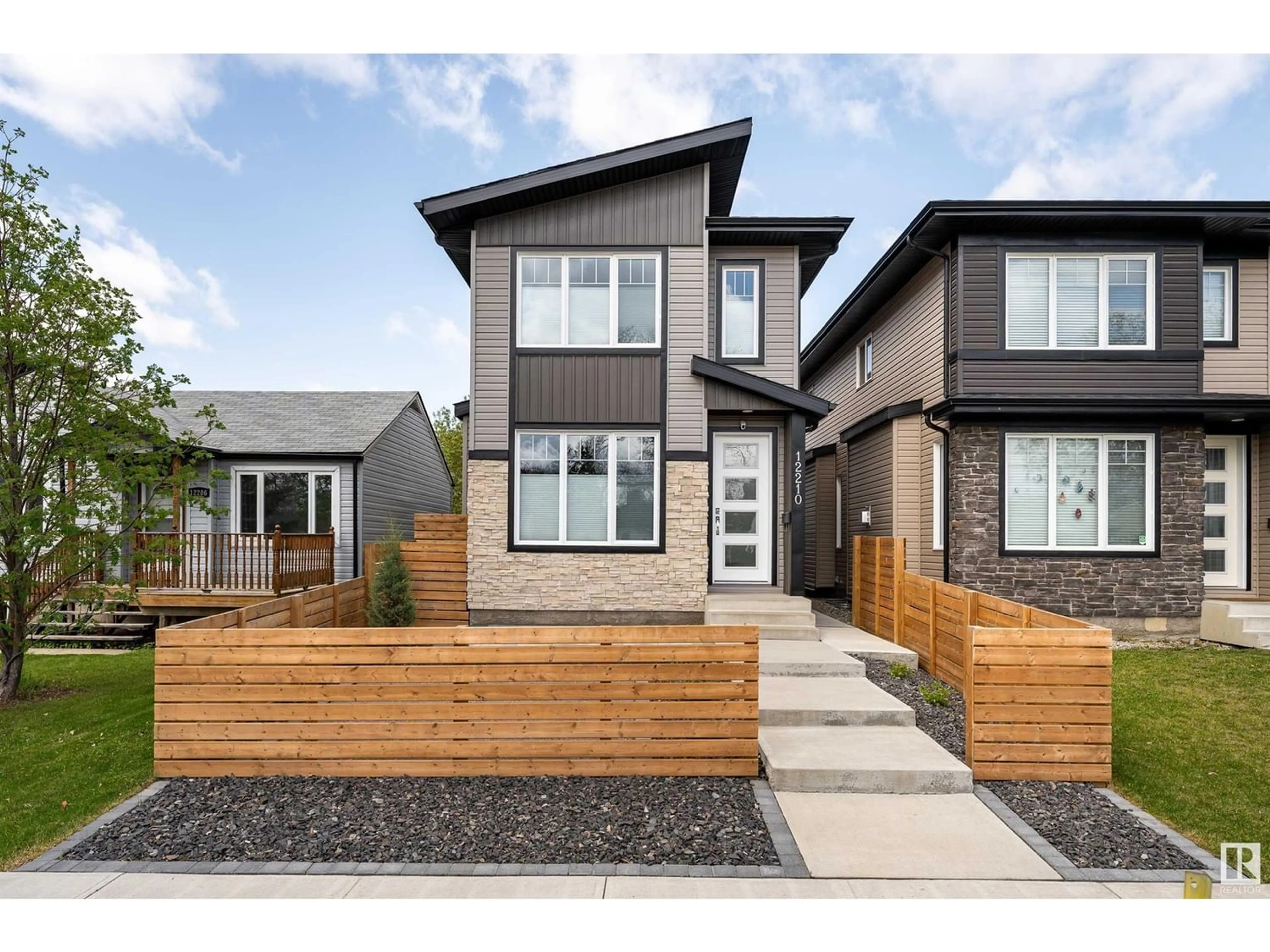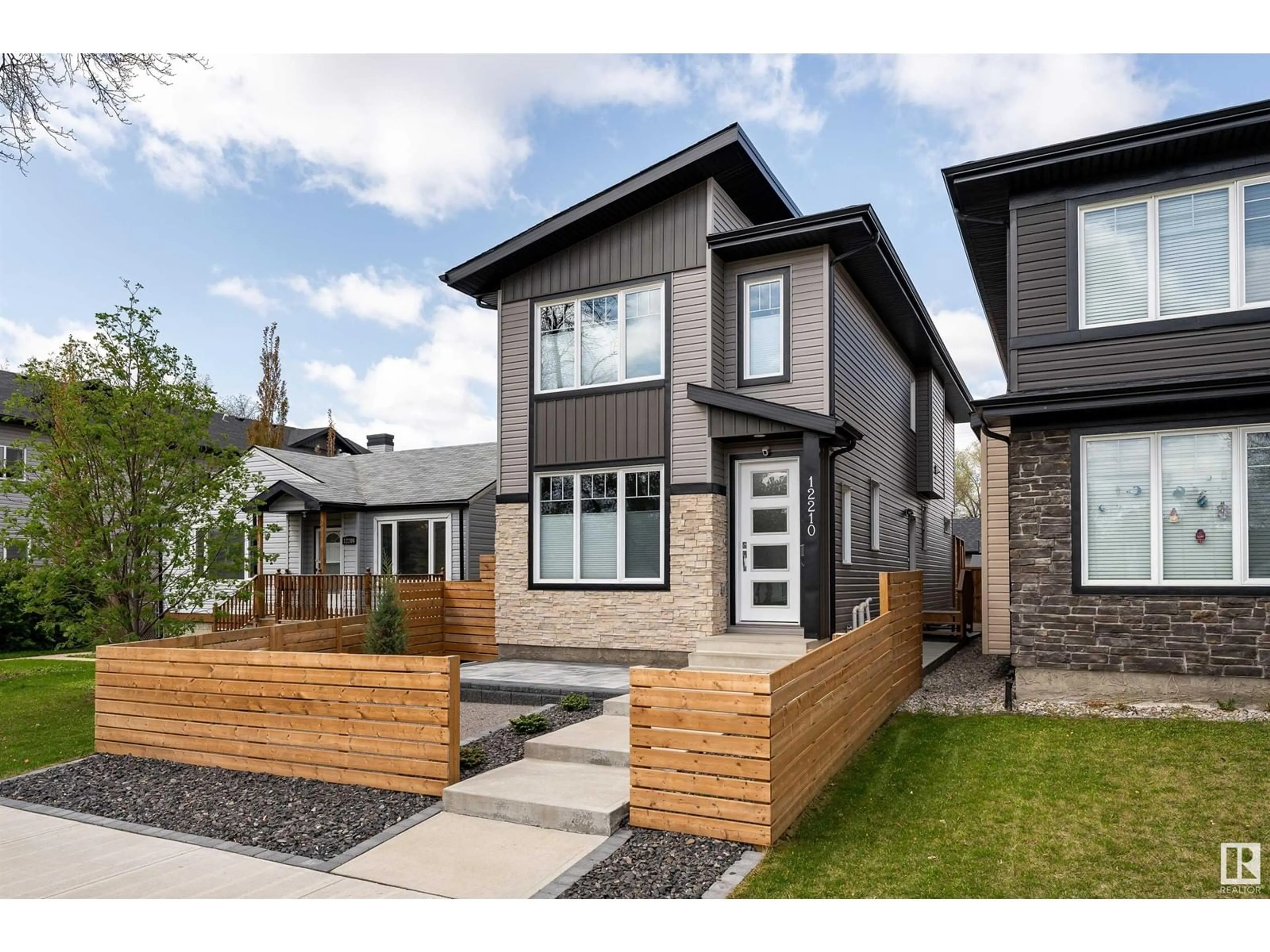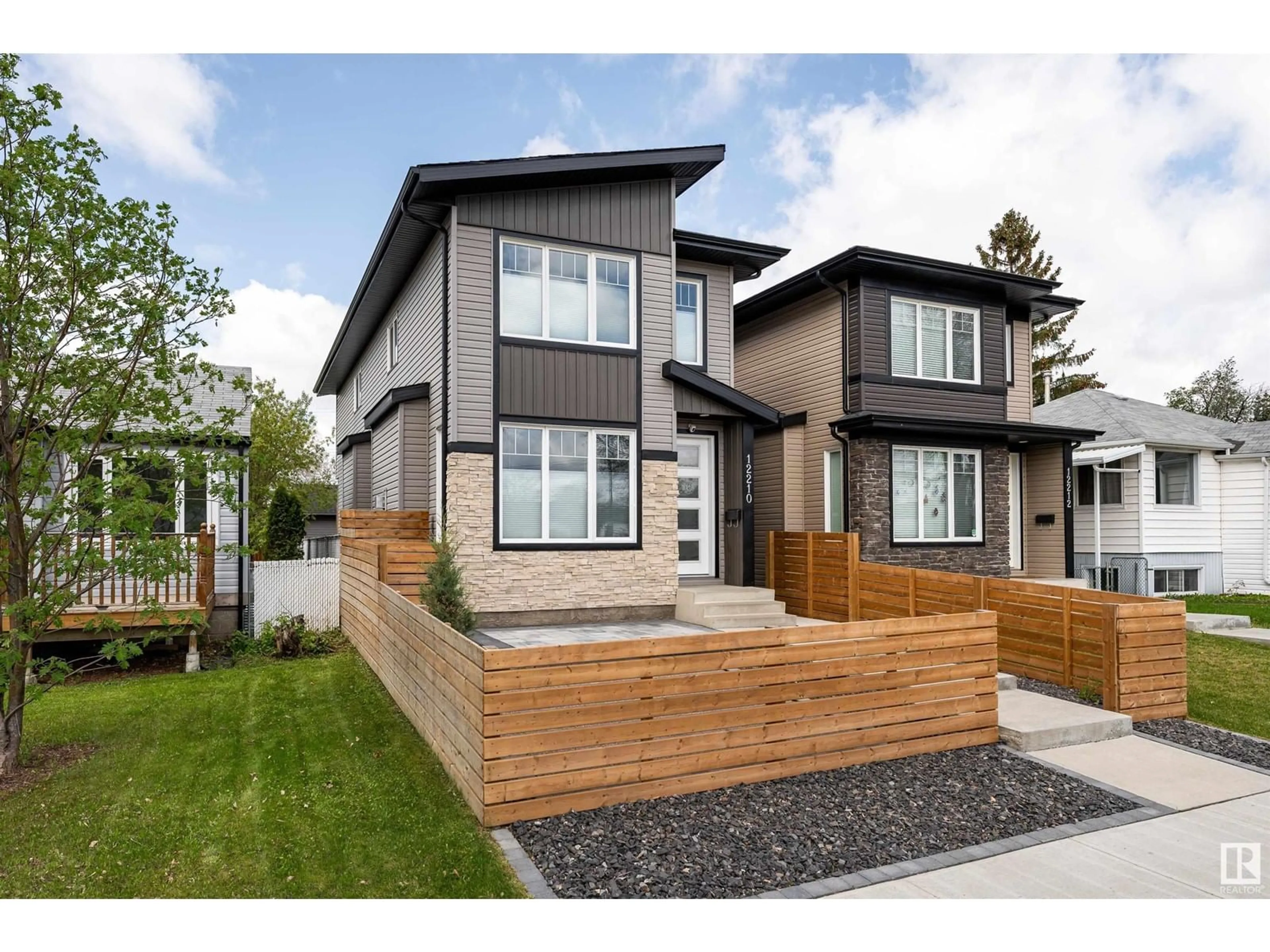12210 124 ST NW, Edmonton, Alberta T5L0N2
Contact us about this property
Highlights
Estimated ValueThis is the price Wahi expects this property to sell for.
The calculation is powered by our Instant Home Value Estimate, which uses current market and property price trends to estimate your home’s value with a 90% accuracy rate.Not available
Price/Sqft$368/sqft
Days On Market67 days
Est. Mortgage$2,920/mth
Tax Amount ()-
Description
Welcome to your Custom Built Home with Over 1800 sq ft and a 2 BED LEGAL BASEMENT SUITE! This stunning property features a ceramic tiled foyer, open concept design with walnut laminate flooring, and a spacious family room with a gas fireplace. The CHEF'S kitchen boasts custom cabinets, quartz counters on the oversized island, glass tile backsplash, and stainless steel appliances. The rear entrance, with a custom closet, leads to the deck and landscaped yard. Upstairs, the Master Suite includes a SPA-LIKE 5-piece ensuite. There are also 2 additional bedrooms and a 4-piece bath with a tiled shower. The fully finished basement developed in 2023 offers a LEGAL 2-bedroom SUITE which brings in $1500 with utilities. Additional features include quartz counters throughout, Central A/C, 9 ft. ceilings, SEPARATE LAUNDRY for each suite, soundproof insulation, and a double detached HEATED garage. (id:39198)
Property Details
Interior
Features
Basement Floor
Bedroom 4
3.33 m x 2.54 mBedroom 5
4.5 m x 3.43 mSecond Kitchen
2.54 m x 4.7 mLaundry room
Property History
 64
64


