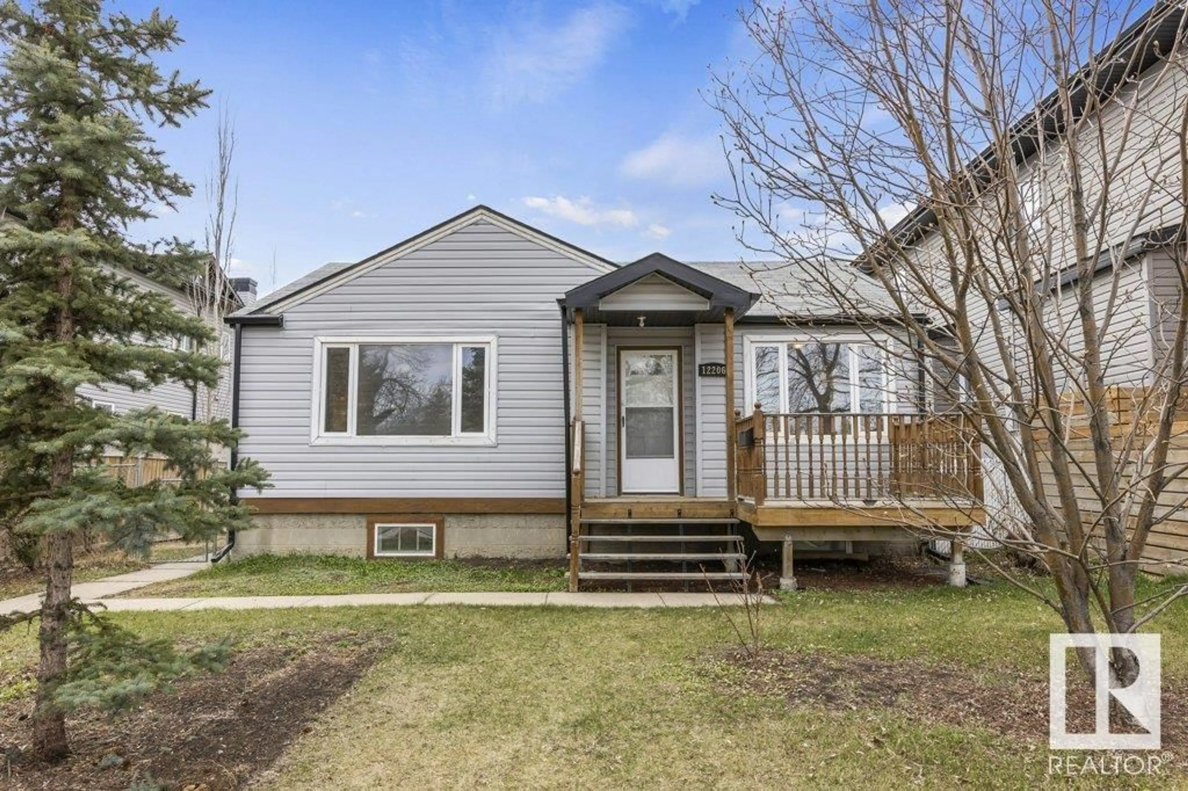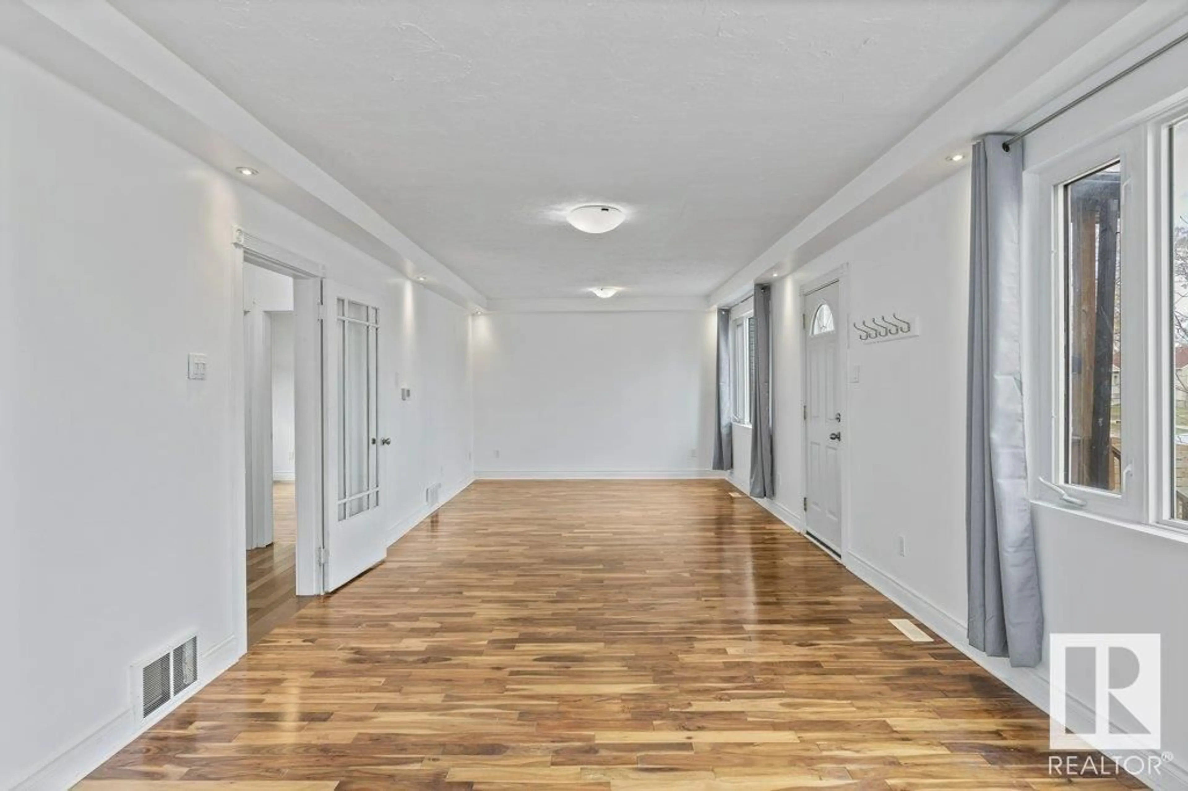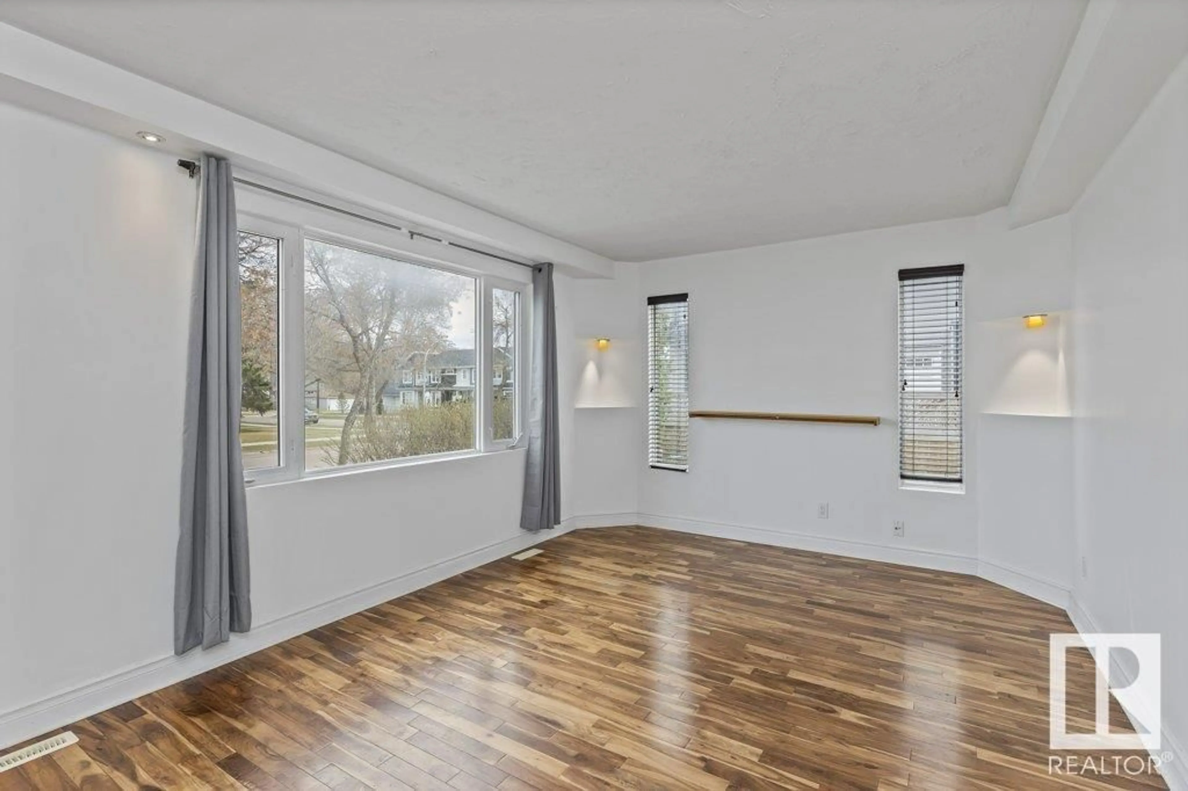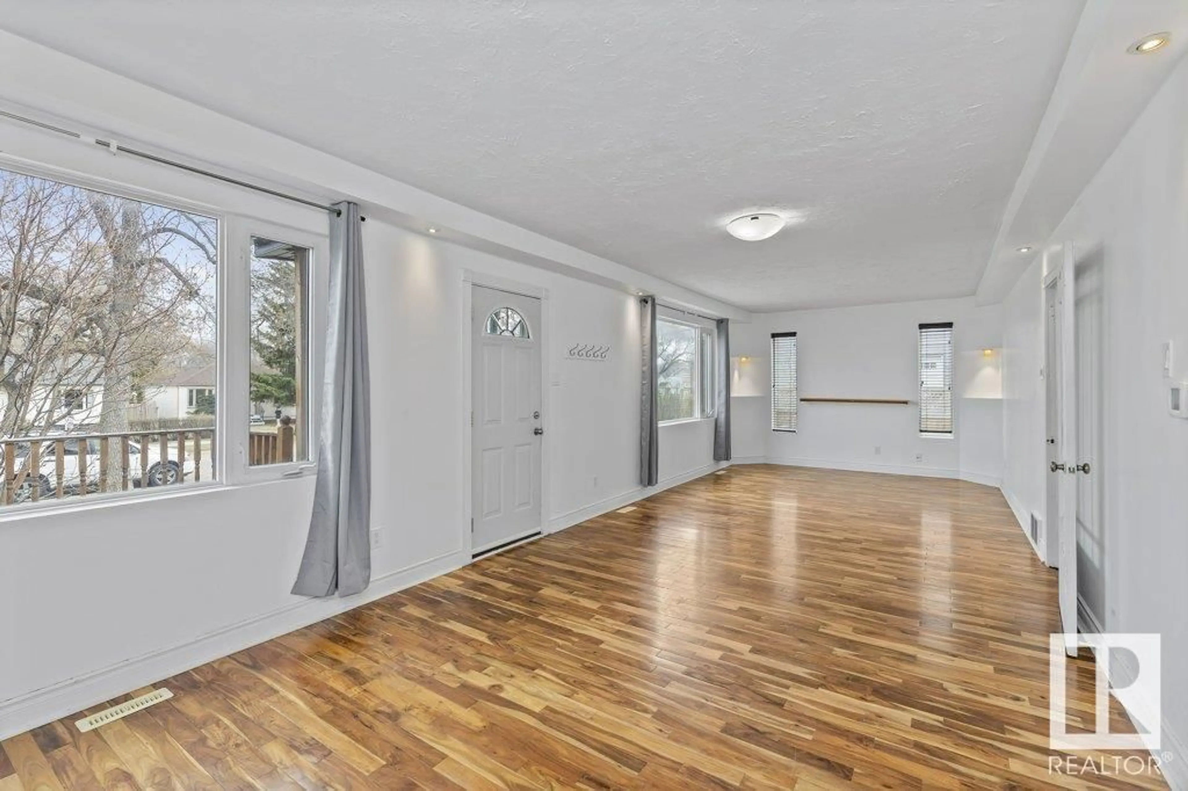12206 124 ST NW, Edmonton, Alberta T5L0N2
Contact us about this property
Highlights
Estimated ValueThis is the price Wahi expects this property to sell for.
The calculation is powered by our Instant Home Value Estimate, which uses current market and property price trends to estimate your home’s value with a 90% accuracy rate.Not available
Price/Sqft$416/sqft
Est. Mortgage$1,395/mo
Tax Amount ()-
Days On Market228 days
Description
PICTURESQUE PRINCE CHARLES! SOLID PROPERTY on RF3, 50' x 150' LOT. The main floor features a Bedroom, fully updated 4-piece Bathroom, Kitchen with Dining Nook, and a generous Living Room space, all adorned with HARD SURFACE FLOORING (no carpet!). Downstairs, discover two more Bedrooms & a 3-piece Bath. Outstanding, newer, OVERSIZED, DOUBLE GARAGE (26' x 28') featuring: 18' wide door (comfortably fits two full size trucks), rough in for in-floor heating & 40 AMP electrical. Fully Fenced, WEST BACKYARD includes RV Pad with 30 AMP hook up. Other updates over the years include: Weeping Tile, Sump Pump & Hot Water on Demand. QUICK COMMUTE to Downtown (11 minute drive) & only 5 minutes to NAIT. Close to 124 Street shopping & restaurants. Conveniently located near the Prince Charles Spray Park, Kingsway Mall, Royal Alexandra Hospital & easy access to the Yellowhead. Nice, mature community with many infill homes. Move in, build now, subdivide or rent - a number of options available for this investment. (id:39198)
Property Details
Interior
Features
Basement Floor
Bedroom 2
Bedroom 3
Laundry room




