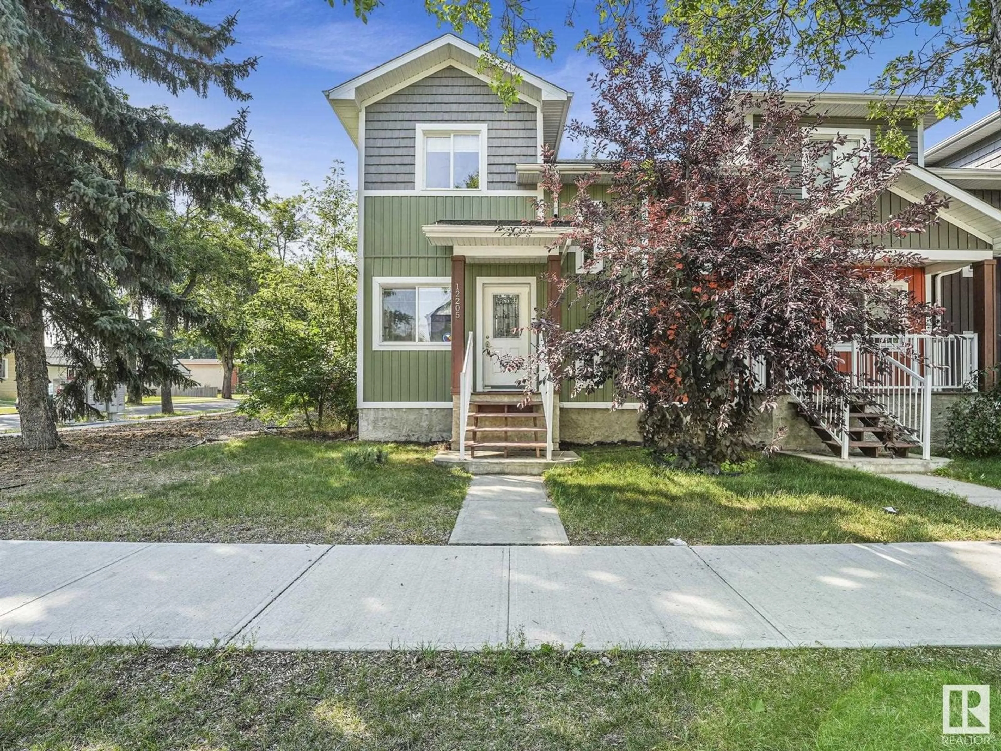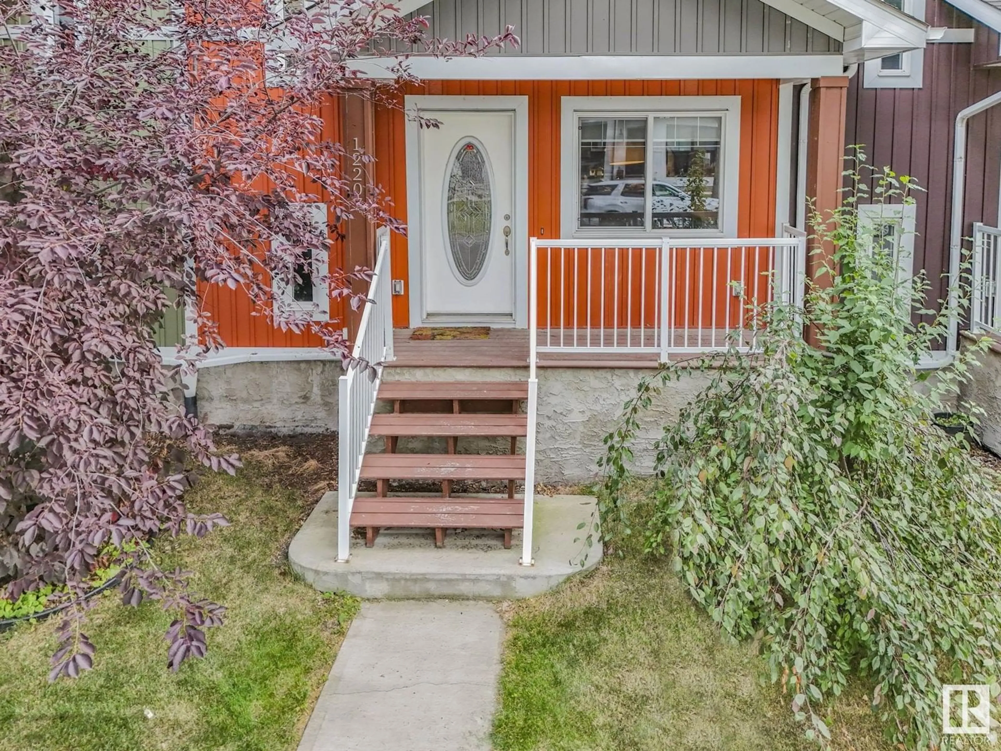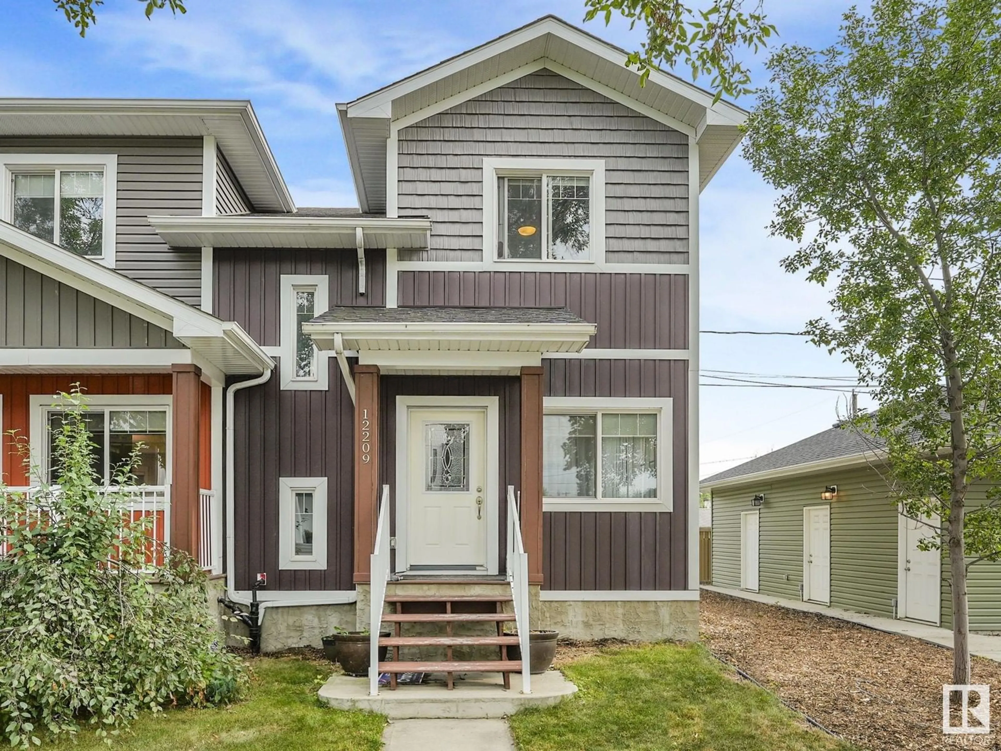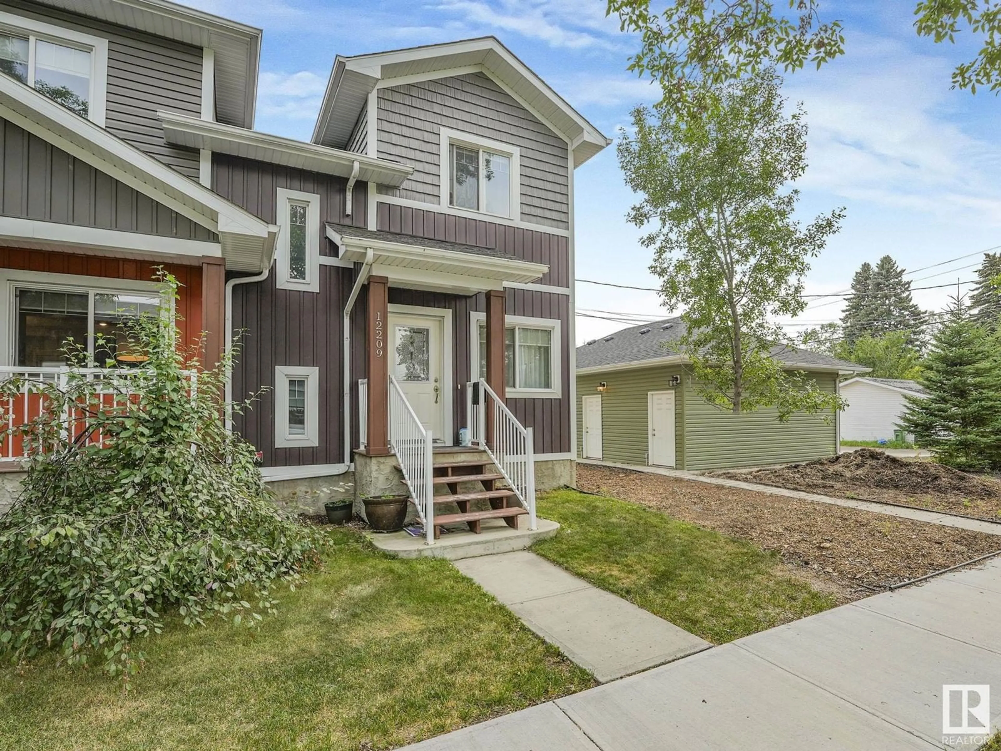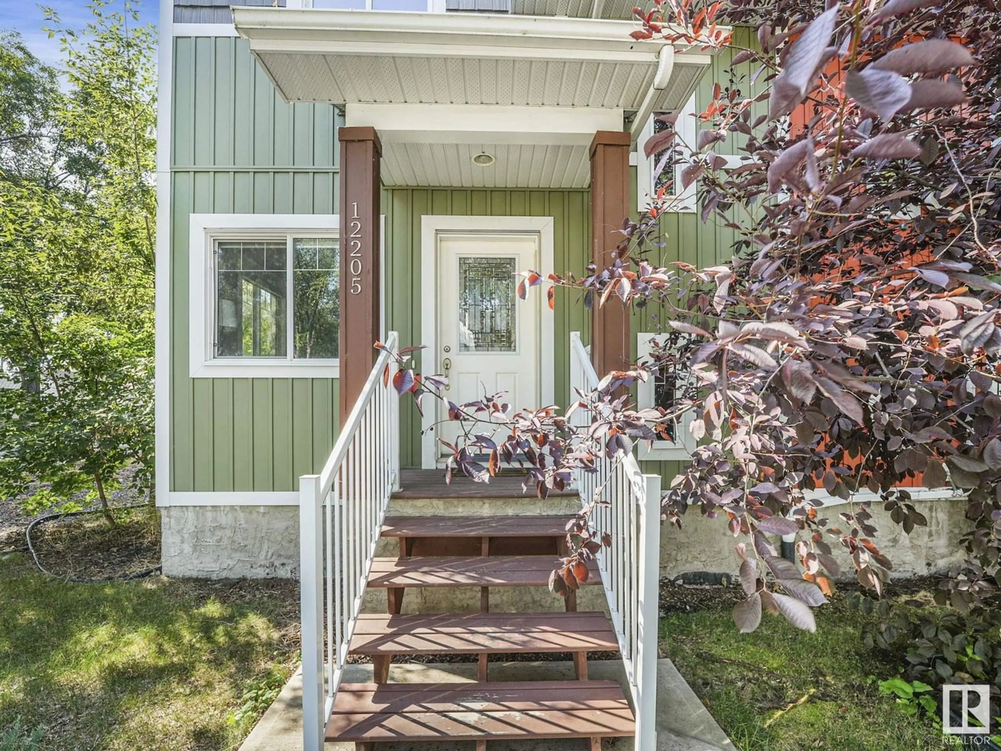12205/07/09 121 AV NW NW, Edmonton, Alberta T5M2A3
Contact us about this property
Highlights
Estimated ValueThis is the price Wahi expects this property to sell for.
The calculation is powered by our Instant Home Value Estimate, which uses current market and property price trends to estimate your home’s value with a 90% accuracy rate.Not available
Price/Sqft$317/sqft
Est. Mortgage$4,273/mo
Tax Amount ()-
Days On Market145 days
Description
INVESTOR ALERT! Potential Market Rent $6300/month. Very Low maintenance! Gorgeous and bright TRIPLEX built by Urban Sky located in the desired Community of Prince Charles. Triple Detached Titled garages. Each unit offers a modern functional layout with quality finishing's throughout. The main levels offer a bright open floor plan with quality stainless steel kitchen appliances, engineered flooring and architecturally designed exteriors using unique board and batten vertical and horizontal profile. An ample staircase leads you up to the two large Master bedroom suites each with it's own four-piece ensuite bath. The partially finished basements are ready to design into a rec room, bedroom and bathroom. Equipped with a full-size laundry room, studded and insulated walls, vapor barrier and electrical outlets and lights. Each unit also comes with a Titled detached garage! Great neighborhood and location with easy access to NAIT, Grant MacEwan University, the U of A, downtown, public transit and all amenities. (id:39198)
Property Details
Interior
Features
Upper Level Floor
Primary Bedroom
Bedroom 2
Bedroom 3
Bedroom 4
Condo Details
Inclusions
Property History
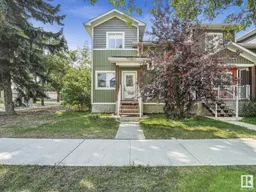 30
30
