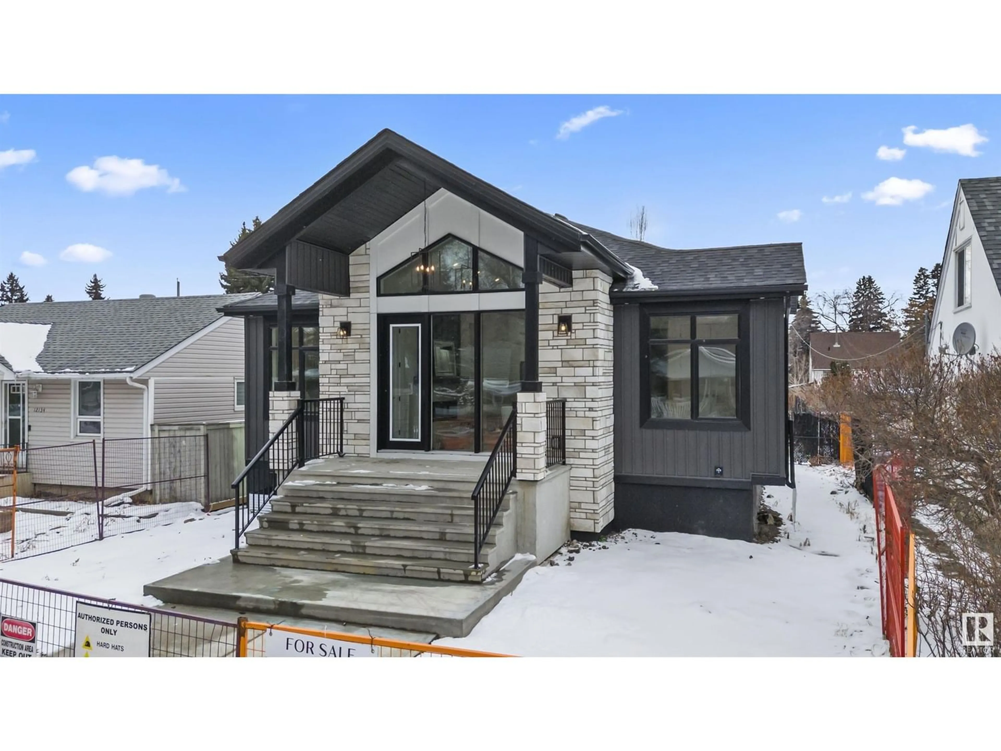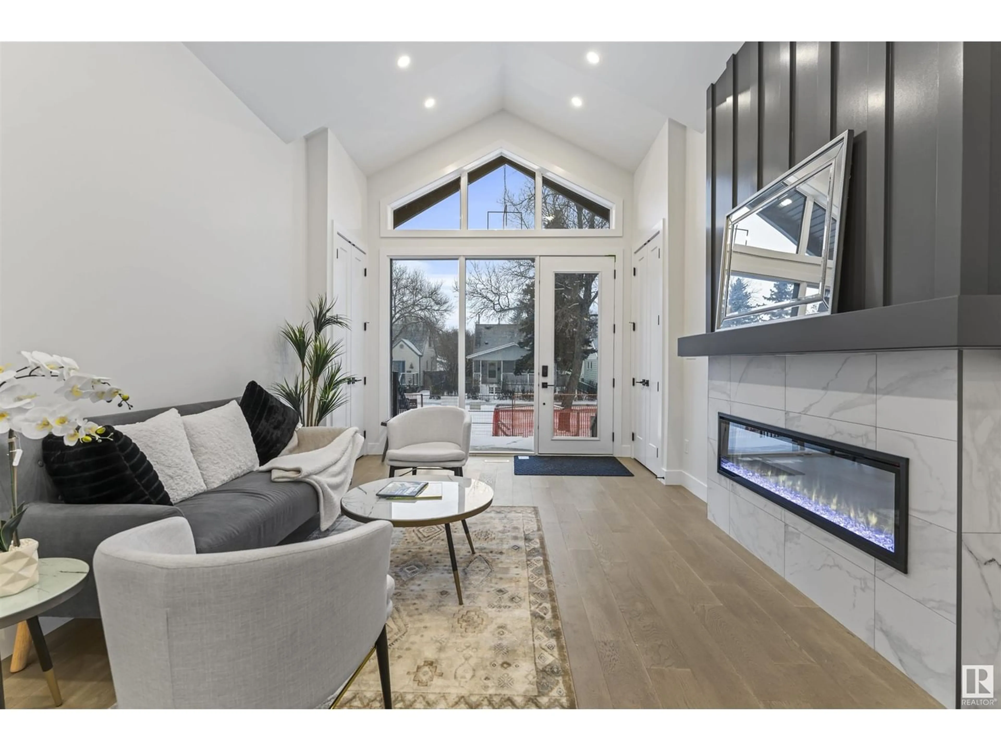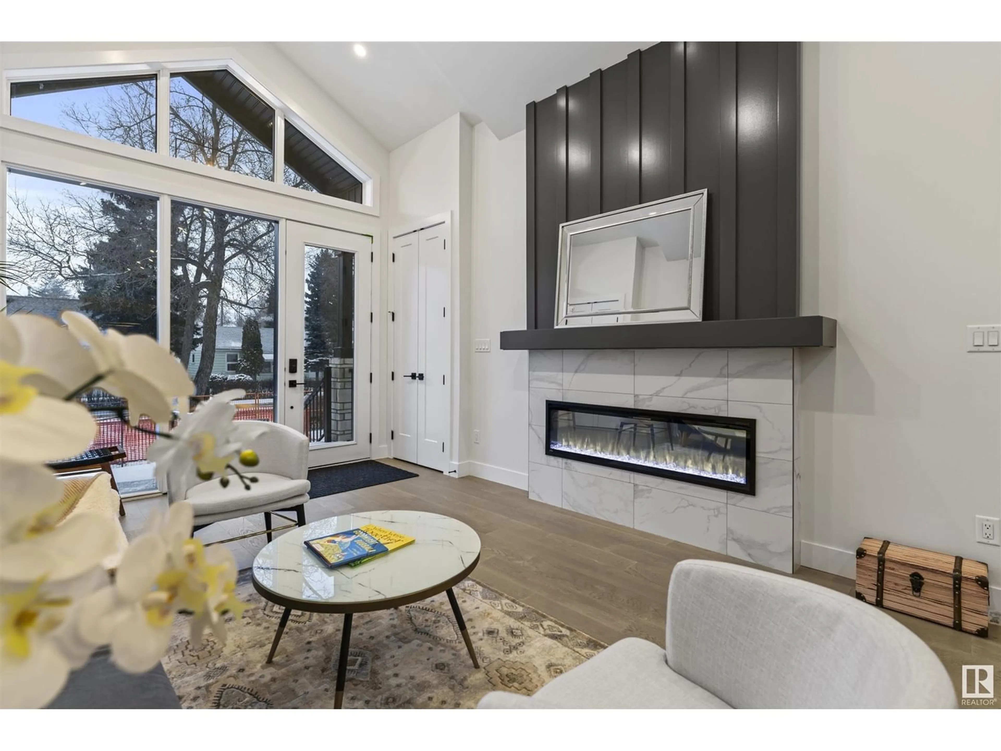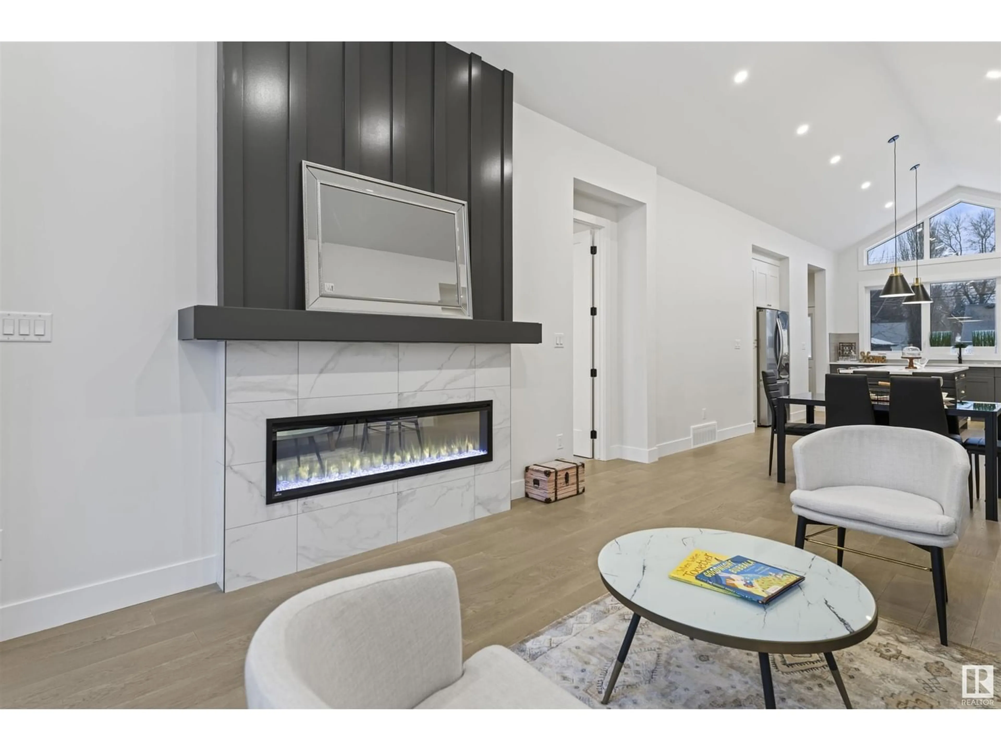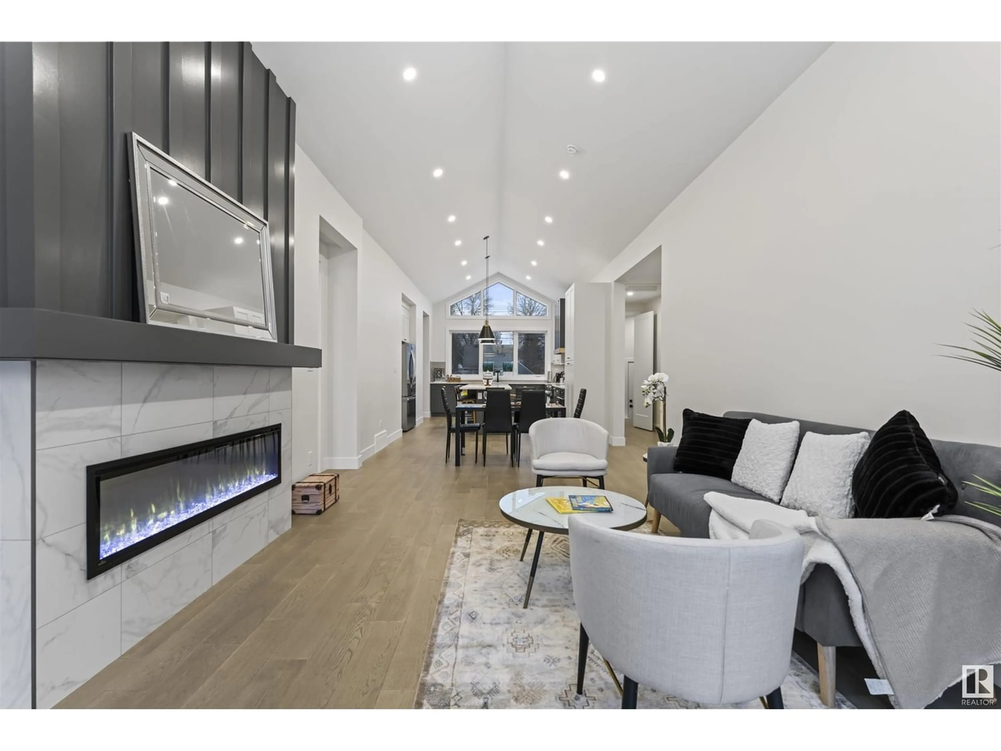12138 126 ST NW, Edmonton, Alberta T5L0W7
Contact us about this property
Highlights
Estimated ValueThis is the price Wahi expects this property to sell for.
The calculation is powered by our Instant Home Value Estimate, which uses current market and property price trends to estimate your home’s value with a 90% accuracy rate.Not available
Price/Sqft$428/sqft
Est. Mortgage$2,620/mo
Tax Amount ()-
Days On Market267 days
Description
What a deal!! MOVE-IN-READY, bungalow! Luxury from inside and outside. Welcome to your dream bungalow nestled in the heart of Edmonton! This enchanting +1400 sq. ft. home is a perfect blend of classic charm & modern comfort. Side entrance to basement for future LEGAL SUITE or personal use. This charming bungalow boasts a thoughtfully designed open-concept layout, providing an airy & spacious feel throughout. The living area is adorned with large windows, allowing natural light to flood in, creating a welcoming ambiance to relax & unwind. The kitchen is equipped with top-of-the-line appliances, ample storage space, & elegant countertops. The home features two generous bedrooms. The master suite is a haven of relaxation, complete with an en-suite bath for ultimate privacy & convenience. Situated in a friendly & well-established neighborhood, this bungalow is just minutes away from schools, parks, & all essential amenities. Builder can build triple garage and basement development at a reasonable price. (id:39198)
Property Details
Interior
Features
Main level Floor
Living room
Dining room
Kitchen
Primary Bedroom

