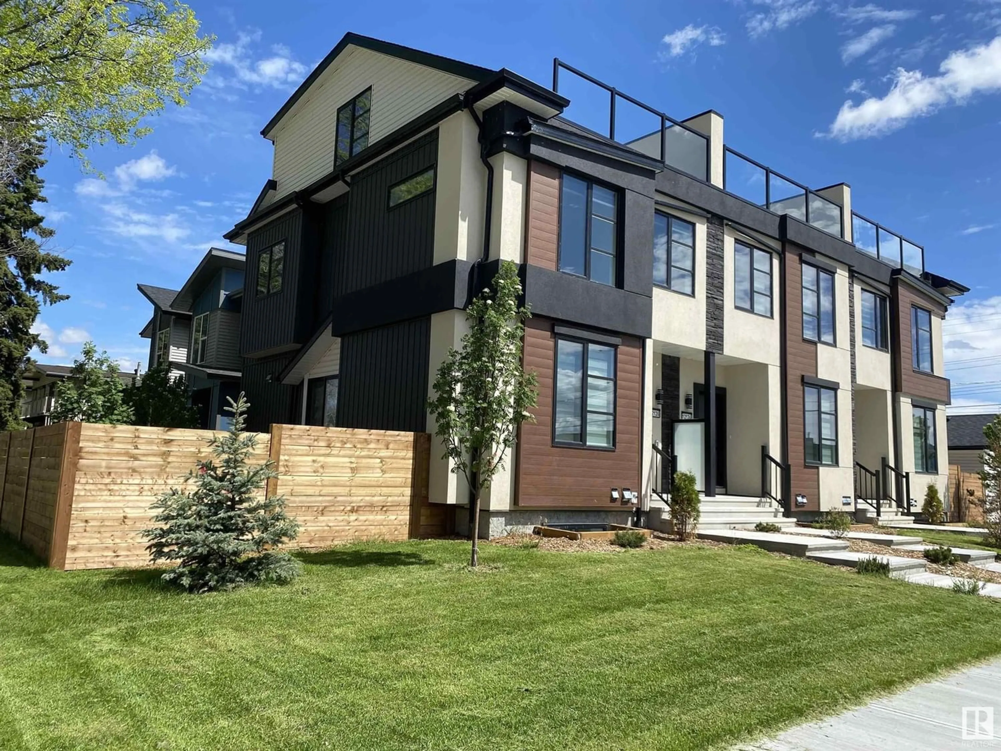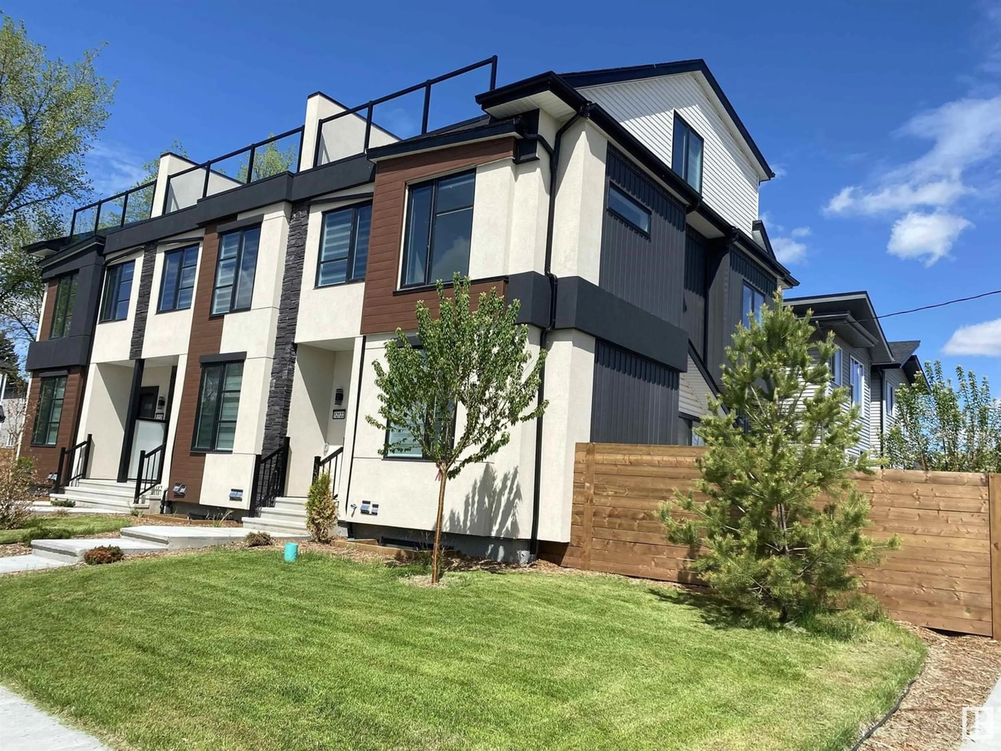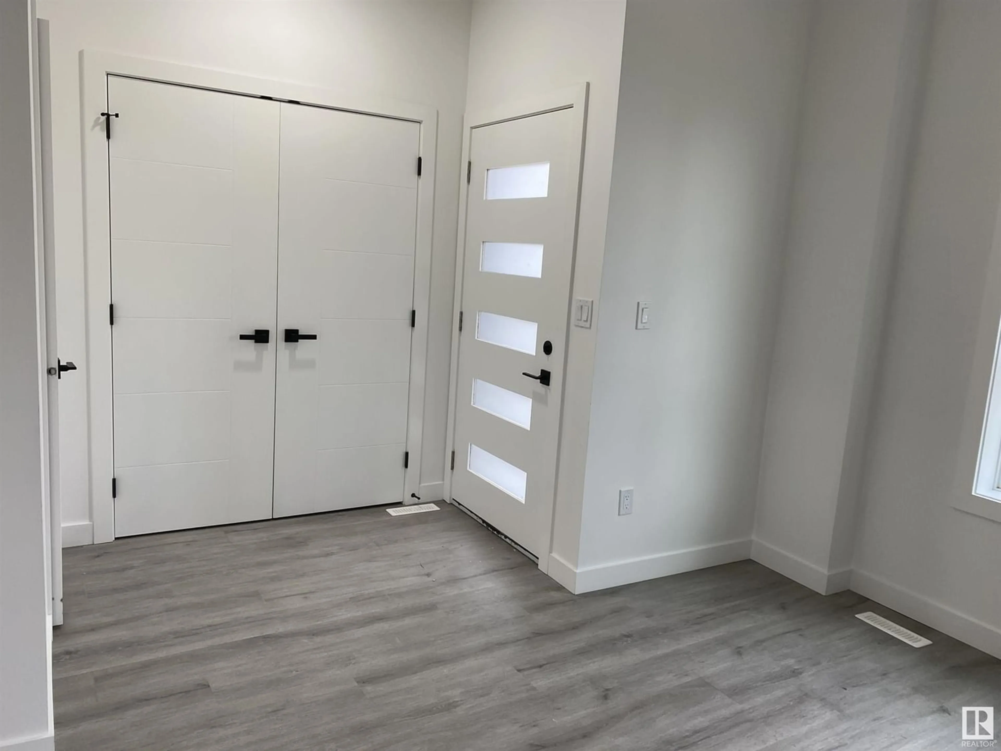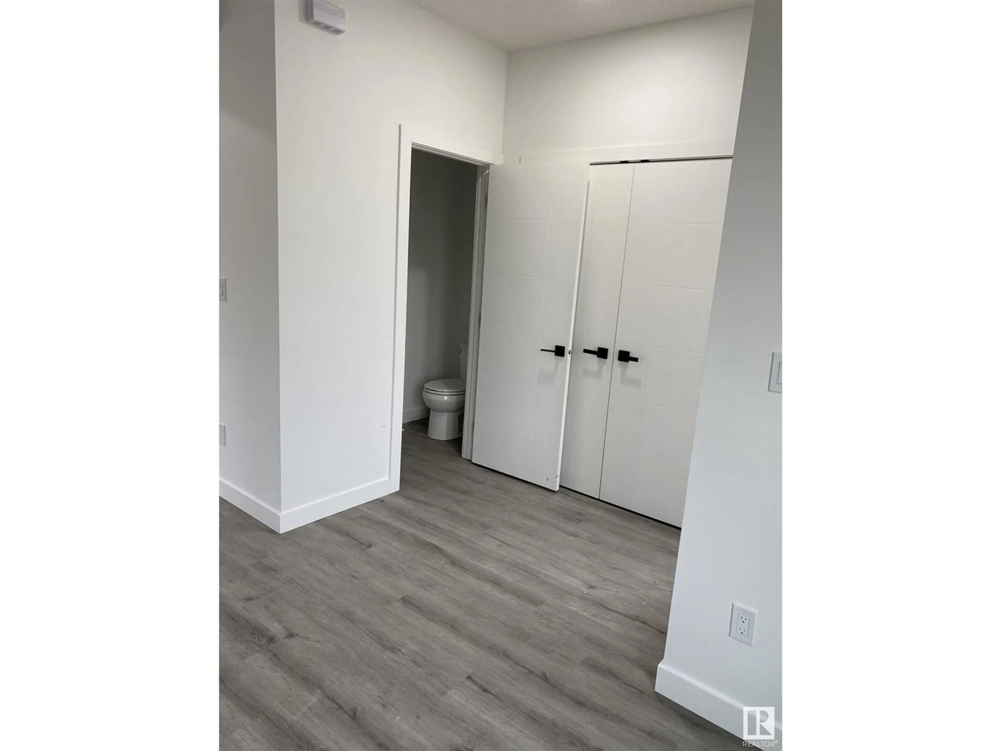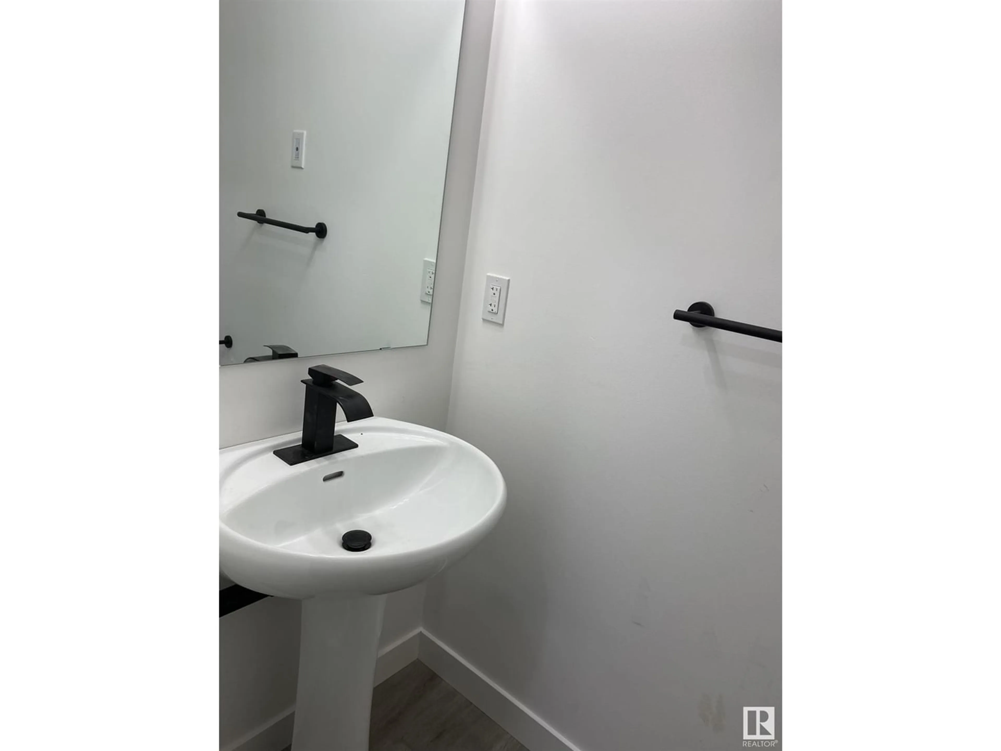12122 12126 121 AV NW, Edmonton, Alberta T5L0C9
Contact us about this property
Highlights
Estimated ValueThis is the price Wahi expects this property to sell for.
The calculation is powered by our Instant Home Value Estimate, which uses current market and property price trends to estimate your home’s value with a 90% accuracy rate.Not available
Price/Sqft$378/sqft
Est. Mortgage$7,709/mo
Tax Amount ()-
Days On Market200 days
Description
Excellent Centre Location! Next to City Newest Development communities -Blatchford Brand New Triplex town house with legal suite make total 6 units. It considers 4BRS/2.5Bath/garage/loft with large rooftop patio- Over look city skylight. Separated Legal 1 BRS Basement Suite with kitchen/laundry room. Very sleek modern design with view of Downtown and closet to all amenity next to Newest community-Blatchford and future new LRT. Perfect investment property. Project income $127,000.00/yearly. Expense $8658.47/yearly. Net Income $114,725.53/yearly. Cap rate at 5.1 %. Very good investment. Only ask $1,795,000 Plus GST. (id:39198)
Property Details
Interior
Features
Main level Floor
Living room
Dining room
Kitchen
Exterior
Parking
Garage spaces 3
Garage type Detached Garage
Other parking spaces 0
Total parking spaces 3

