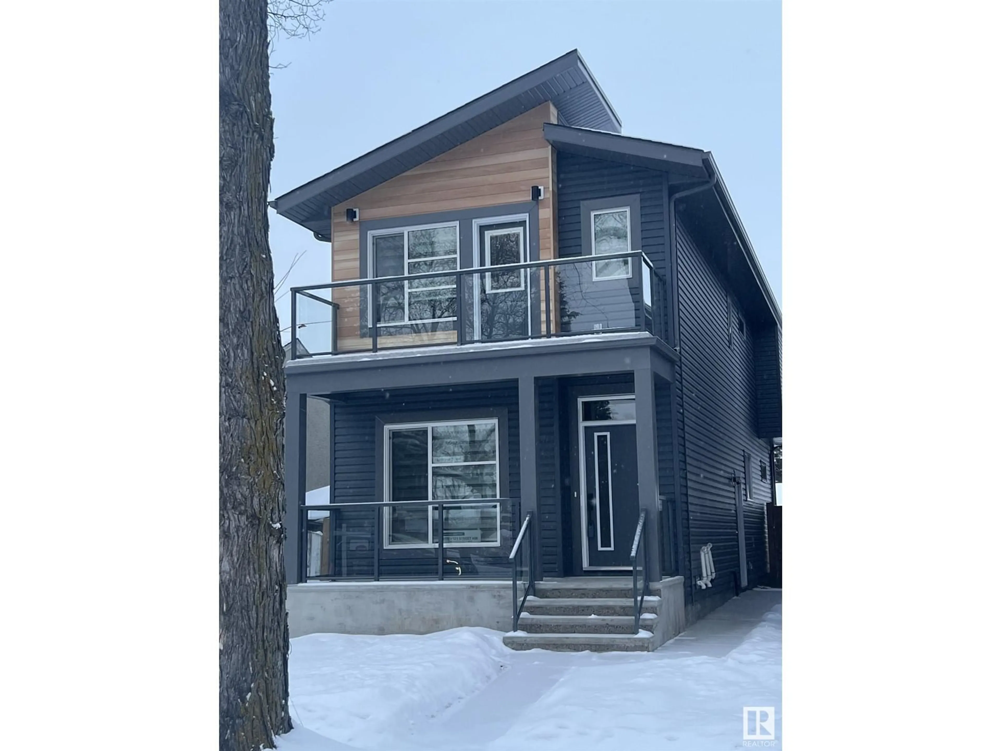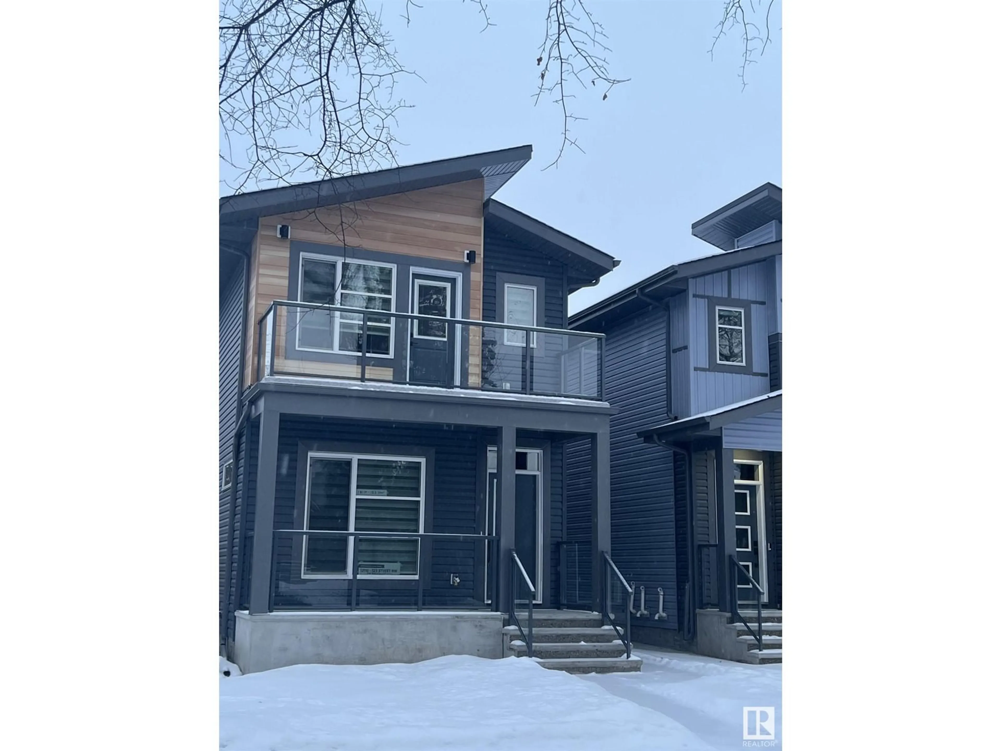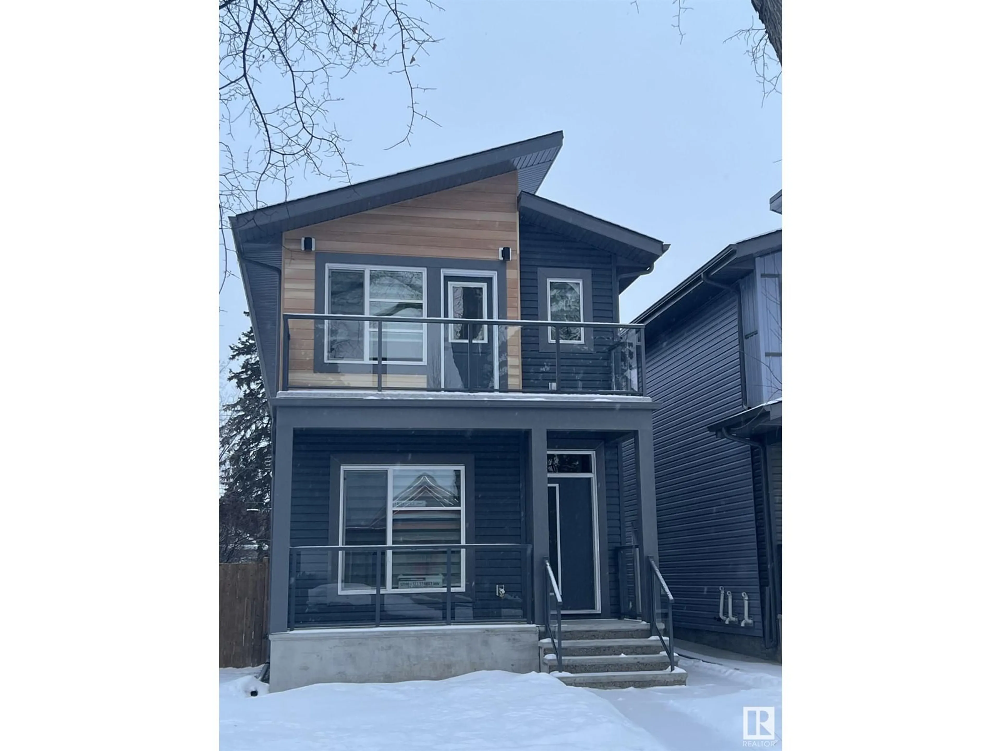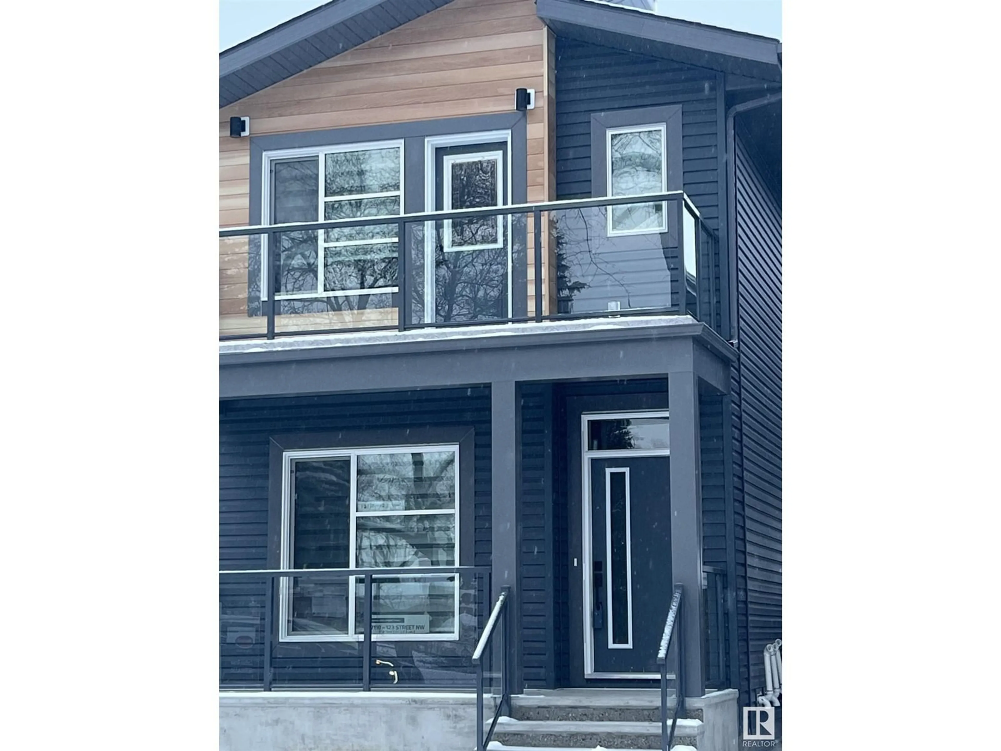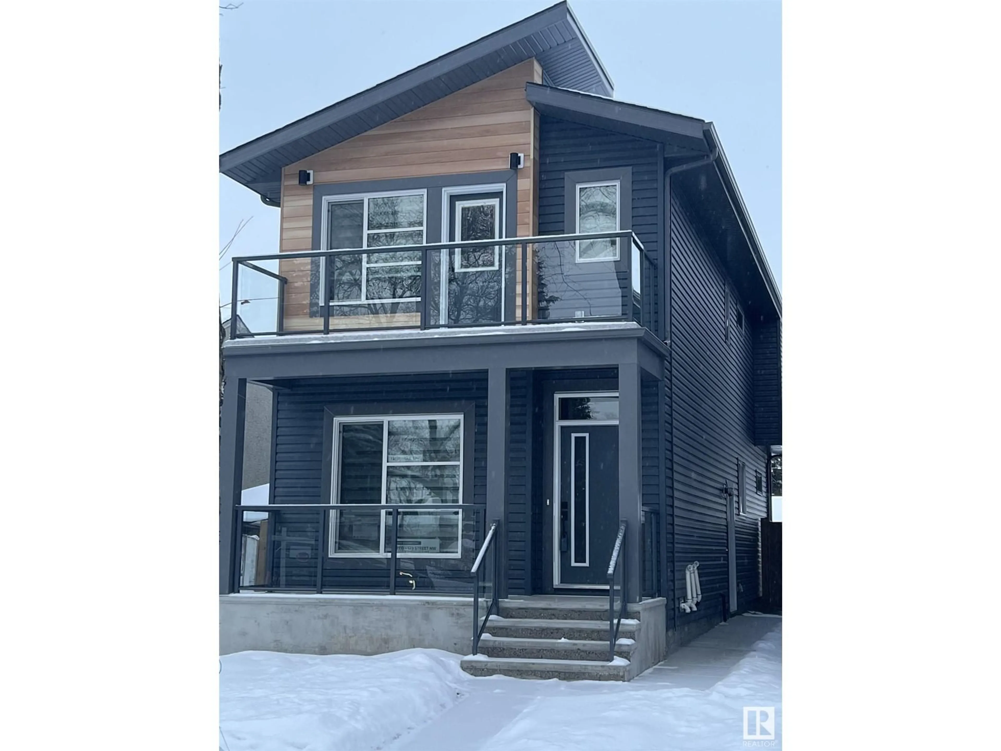12110 123 ST NW, Edmonton, Alberta T5L0H3
Contact us about this property
Highlights
Estimated ValueThis is the price Wahi expects this property to sell for.
The calculation is powered by our Instant Home Value Estimate, which uses current market and property price trends to estimate your home’s value with a 90% accuracy rate.Not available
Price/Sqft$375/sqft
Est. Mortgage$2,684/mo
Tax Amount ()-
Days On Market39 days
Description
This beautifully designed two-storey home features a legal one-bedroom suite, perfect for extra income or guests! The main floor boasts 9' ceilings and an open-concept living, dining, and kitchen area with sleek quartz countertops. You'll find a convenient bedroom and a 3-piece bathroom on this level. Upstairs, the primary suite offers a private balcony, a luxurious 4-piece ensuite, and a spacious walk-in closet. Two additional bedrooms, a flexible space for your needs, a 4-piece bathroom, and a handy laundry room complete the upper floor. Plus, enjoy the added benefit of a large double detached garage! This home combines style and functionality—perfect for modern living! (id:39198)
Property Details
Interior
Features
Upper Level Floor
Bonus Room
1.89 m x 2.93 mPrimary Bedroom
3.64 m x 4.56 mBedroom 3
2.59 m x 3.38 mBedroom 4
2.74 m x 3.35 mProperty History
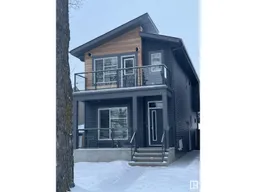 53
53
