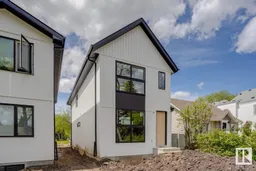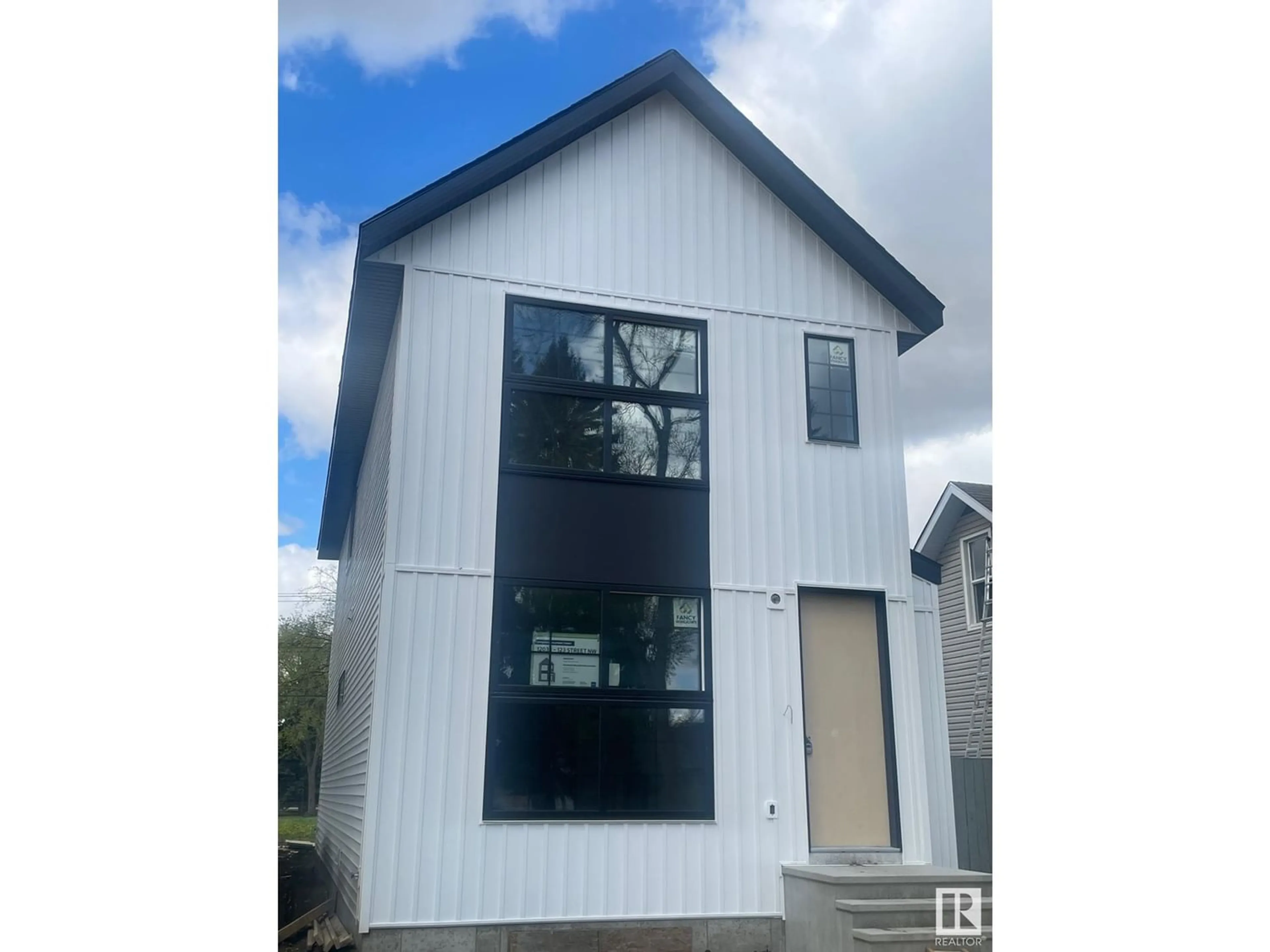12032 123 ST NW, Edmonton, Alberta T5L0H1
Contact us about this property
Highlights
Estimated ValueThis is the price Wahi expects this property to sell for.
The calculation is powered by our Instant Home Value Estimate, which uses current market and property price trends to estimate your home’s value with a 90% accuracy rate.Not available
Price/Sqft$335/sqft
Days On Market60 days
Est. Mortgage$2,276/mth
Tax Amount ()-
Description
Stunning brand new Single Family Home located within minutes of trendy 124 St & the downtown core. This 3 bedroom 2.5 bath home welcomes you with its Open Concept Design, high ceilings, & extra windows allowing for tons of natural light. Main floor features luxury vinyl plank throughout. The elegant white kitchen is the heartbeat of the home, & feat. 42 uppers complimented with quartz counters, designer lighting, tiled backsplash & a full set of stainless steel appliances including canopy hoodfan. Upstairs the Master Bedroom feat. a spa like 4 piece ensuite with custom tiled shower & Walk-in Closet. Upper floor also feat. 2 additional spacious bedrooms that share a 5 piece Jack & Jill bath. Unfinished basement features a separate entrance for future basement suite. Complimenting this home is a massive backyard, QUARTZ COUNTERS THROUGHOUT, IRON RAILINGS, 9 Ft ceilings in main & basement, Upper floor laundry room, ELECTRIC FIREPLACE with tile surround detail, A DOUBLE DETACHED GARAGE, & much more. (id:39198)
Property Details
Interior
Features
Main level Floor
Living room
Dining room
Kitchen
Property History
 1
1
