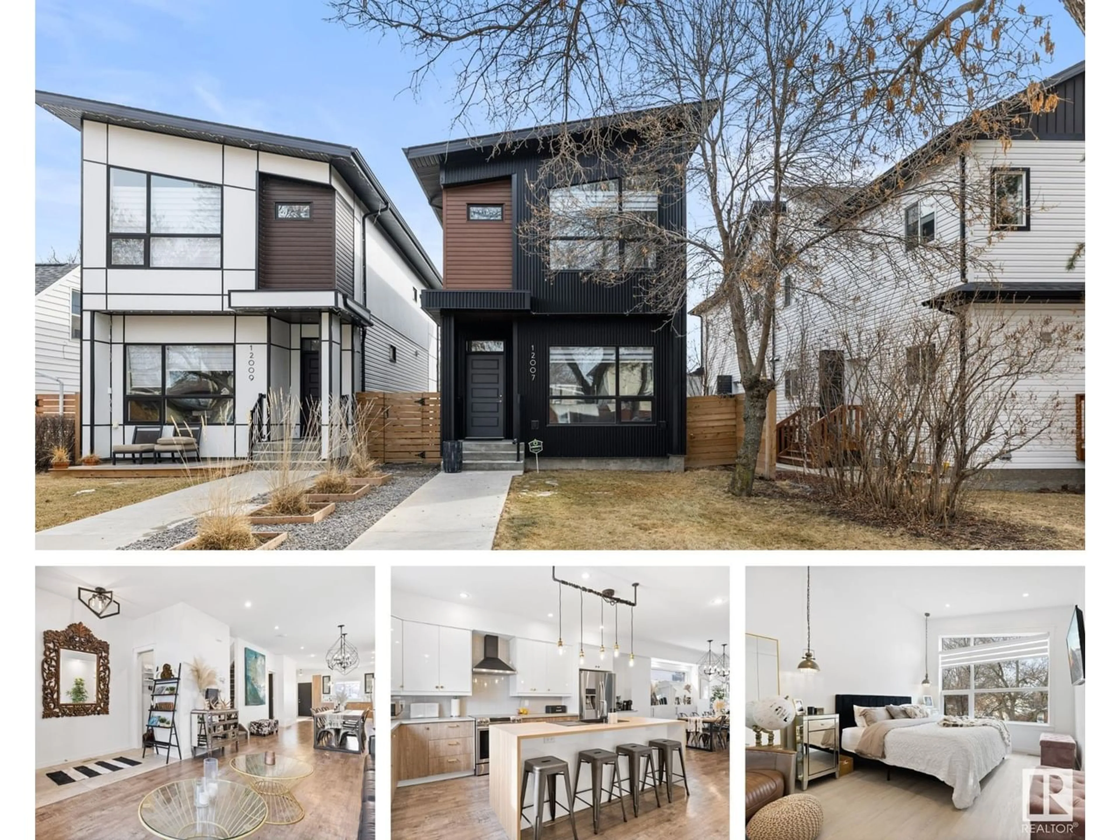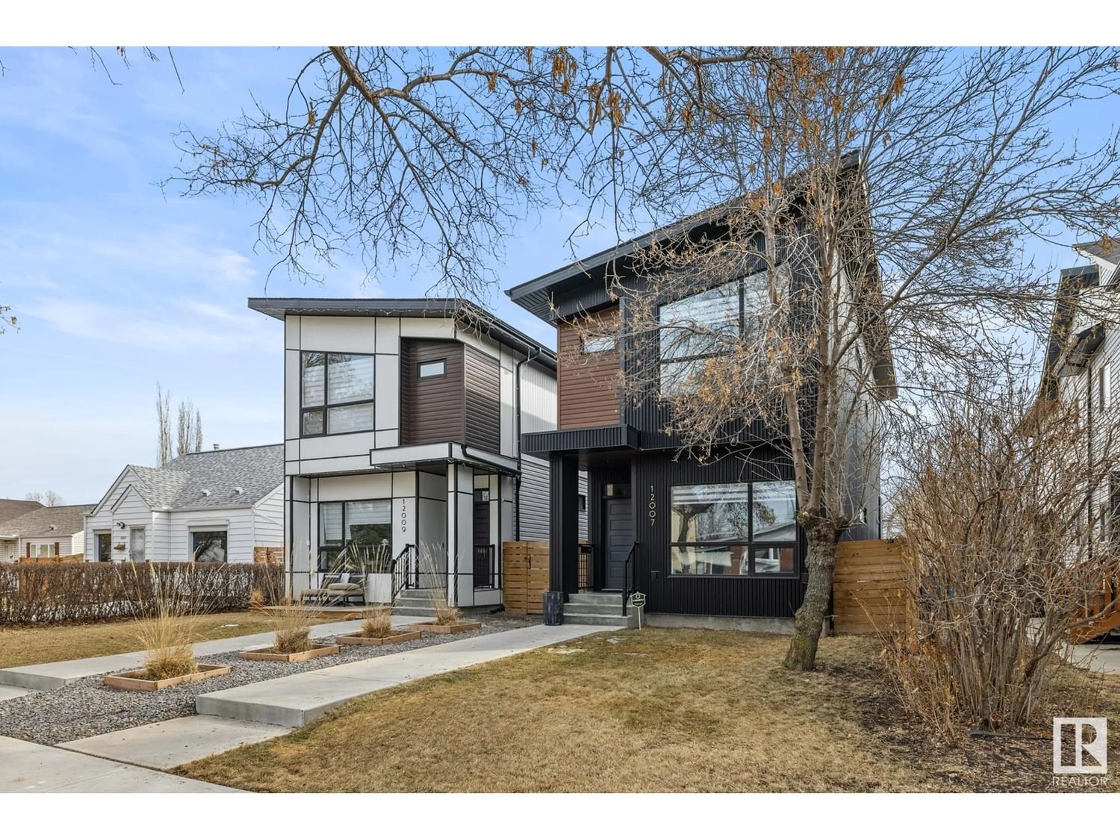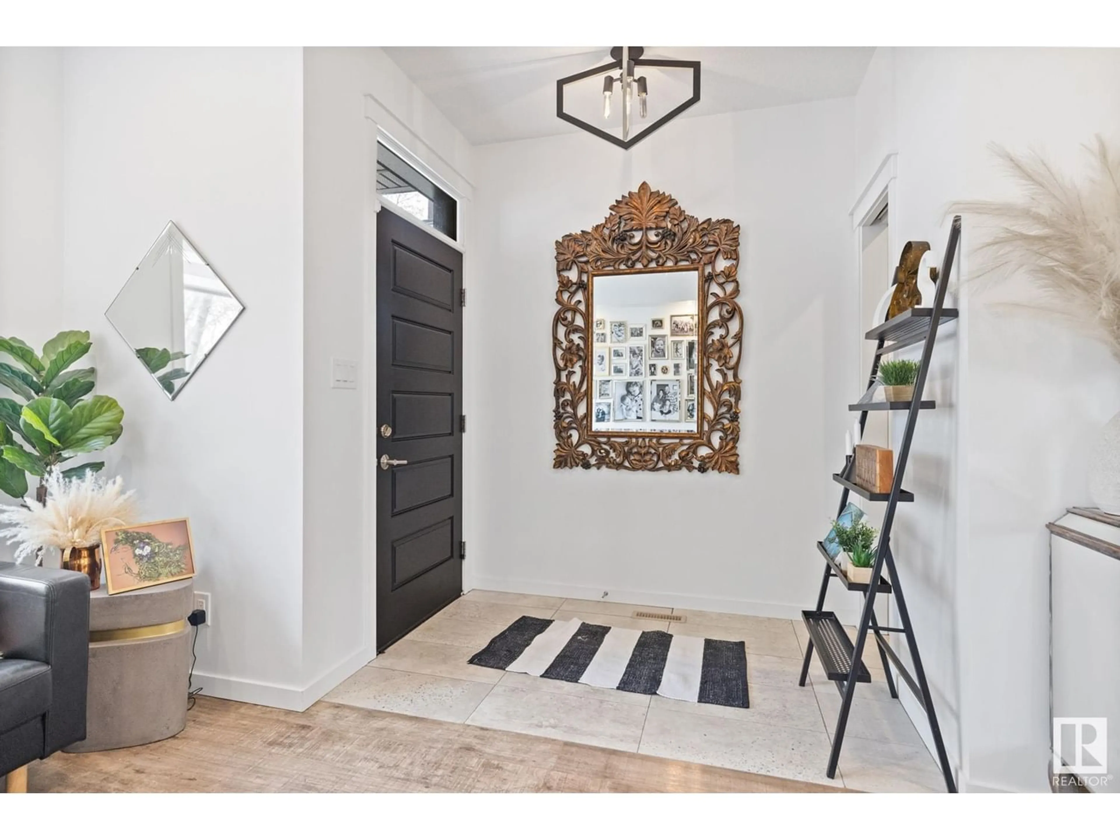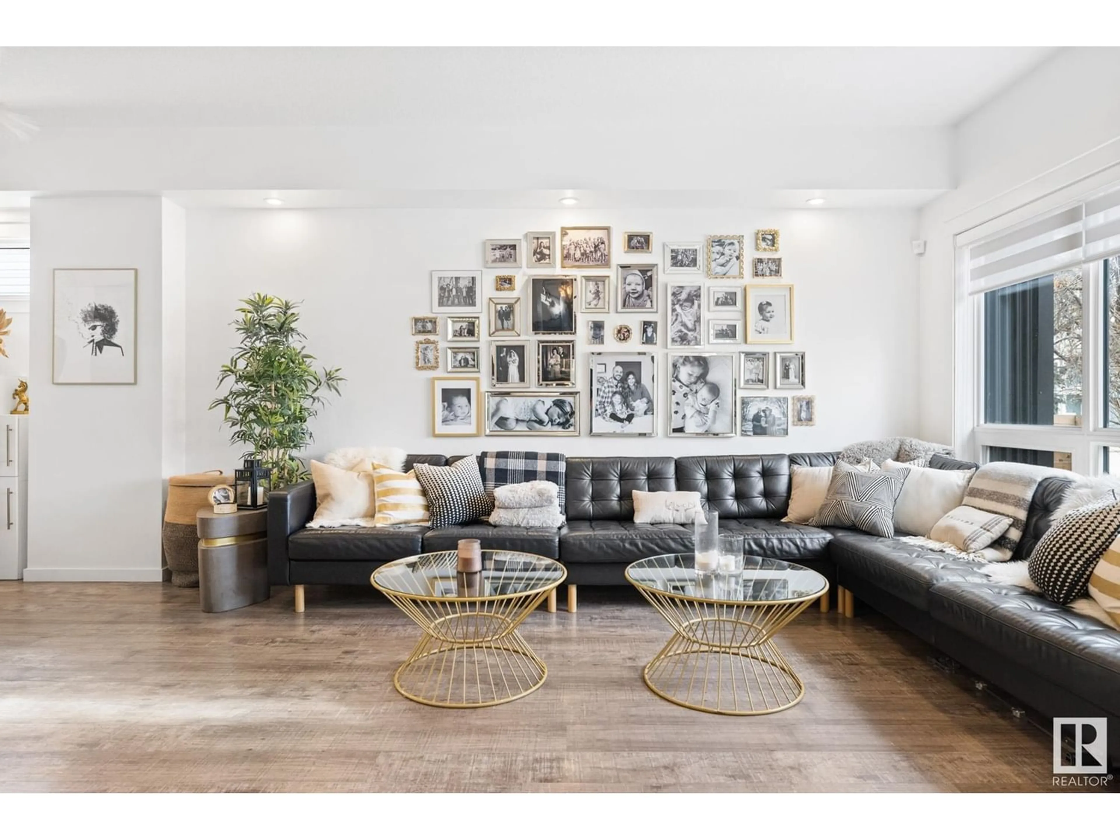12007 123 ST NW, Edmonton, Alberta T5L0H2
Contact us about this property
Highlights
Estimated ValueThis is the price Wahi expects this property to sell for.
The calculation is powered by our Instant Home Value Estimate, which uses current market and property price trends to estimate your home’s value with a 90% accuracy rate.Not available
Price/Sqft$304/sqft
Est. Mortgage$2,190/mo
Tax Amount ()-
Days On Market255 days
Description
Welcome HOME to this STUNNING INFILL with FINISHED BASEMENT & AC in the heart of Prince Charles with over 2400sqft of total finished living space! Make your way into the BRIGHT & OPEN main floor with 9' ceilings & HUGE windows that allow the natural light to pour in. Plenty of space to entertain in this home without feeling cramped, & you will beam with pride when your friends come over! You'll LOVE all the storage, from the walk-in closet off the front door, to custom cabinet solutions in the kitchen, & the enclosed cabinet wall off the back door for your mudroom. Upstairs you'll find new flooring (no carpet besides the stairs), enclosed laundry room, 4pc bath, 3 good sized bedrooms including your BEAUTIFUL primary bedroom with large walk-in closet & SPA-LIKE 5pc ensuite that looks straight out of a magazine! Your FULLY FINISHED basement boasts another bedroom, 4pc bath, wet-bar & large family room that is setup with theatre seating. Close to downtown, parks, & schools, this home is truly a MUST SEE!!! (id:39198)
Property Details
Interior
Features
Basement Floor
Family room
Bedroom 4




