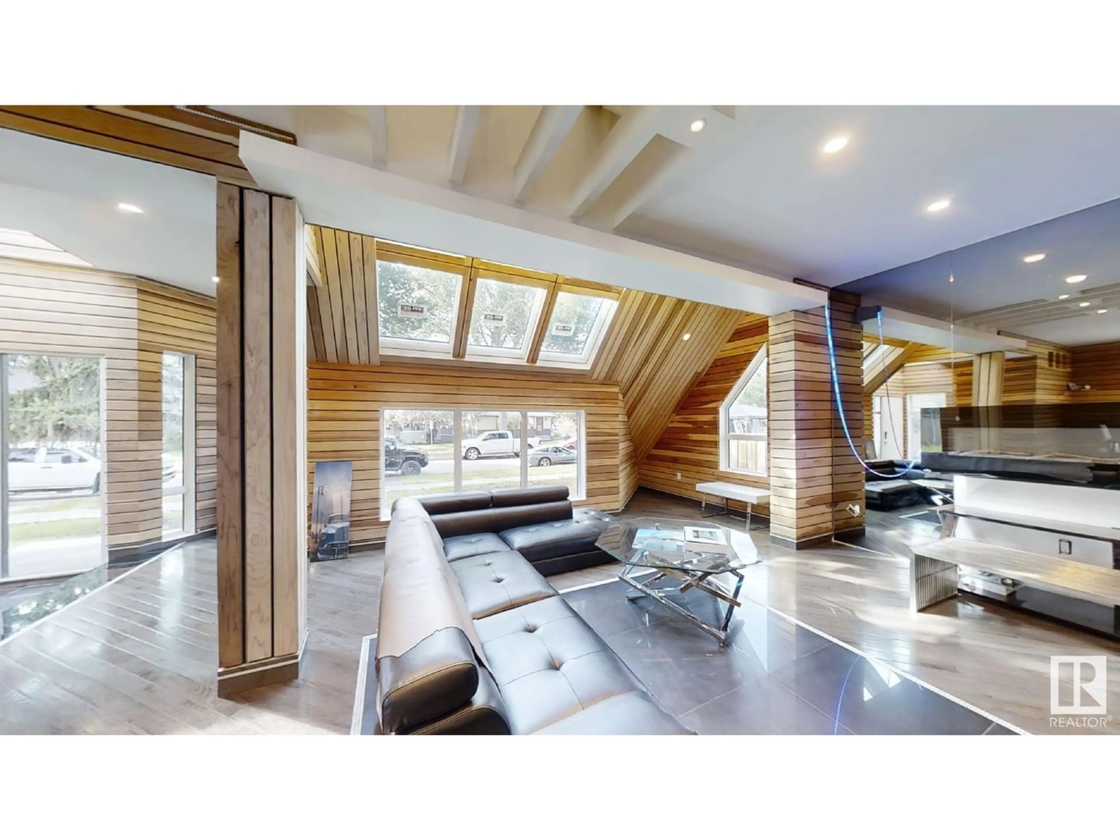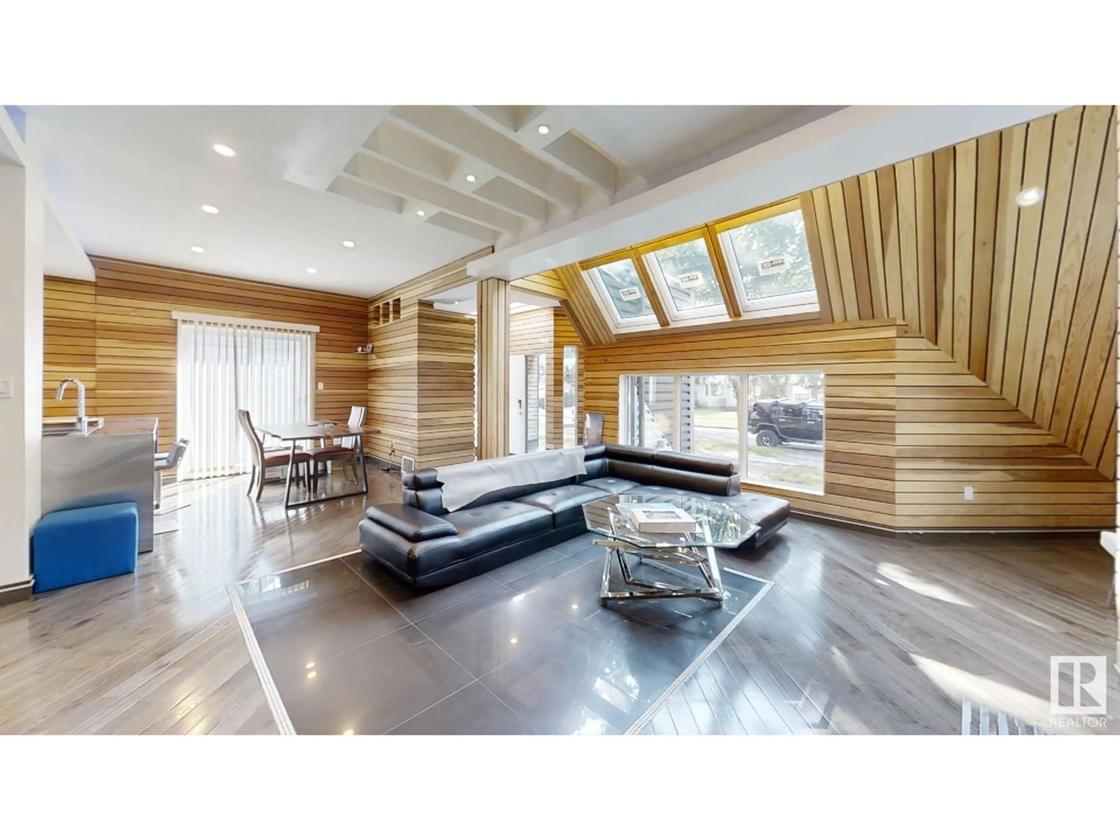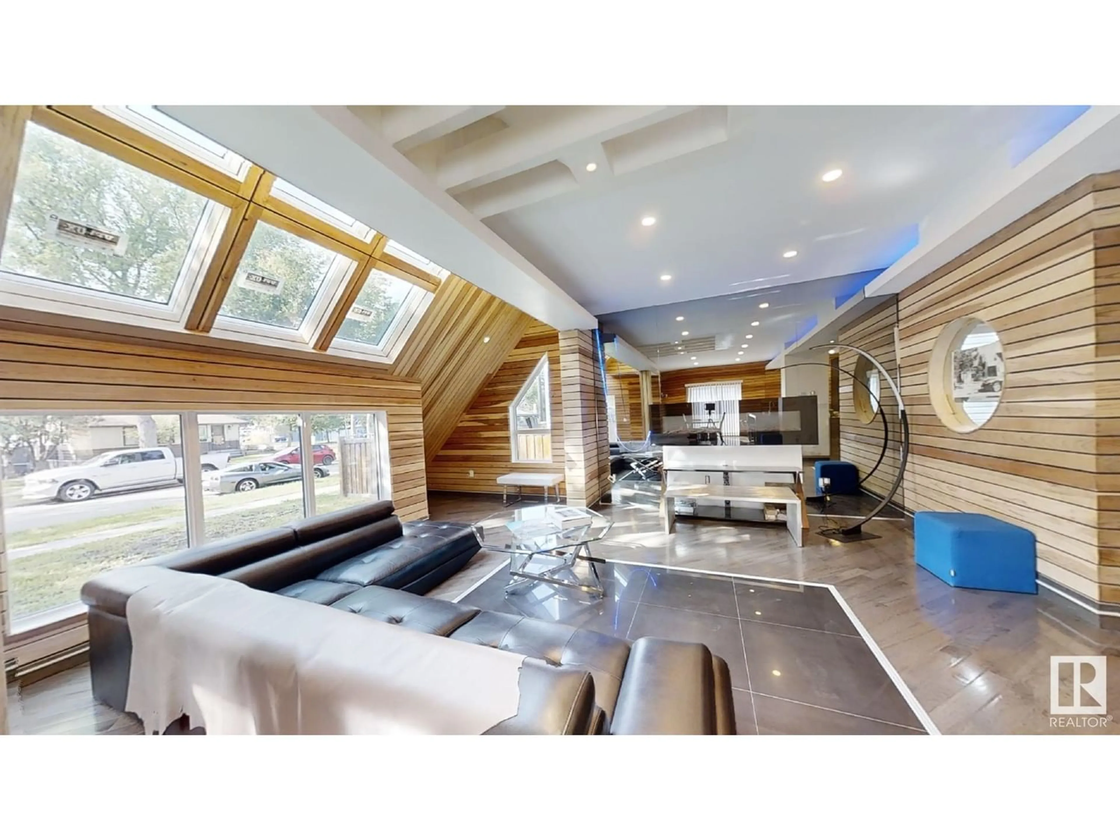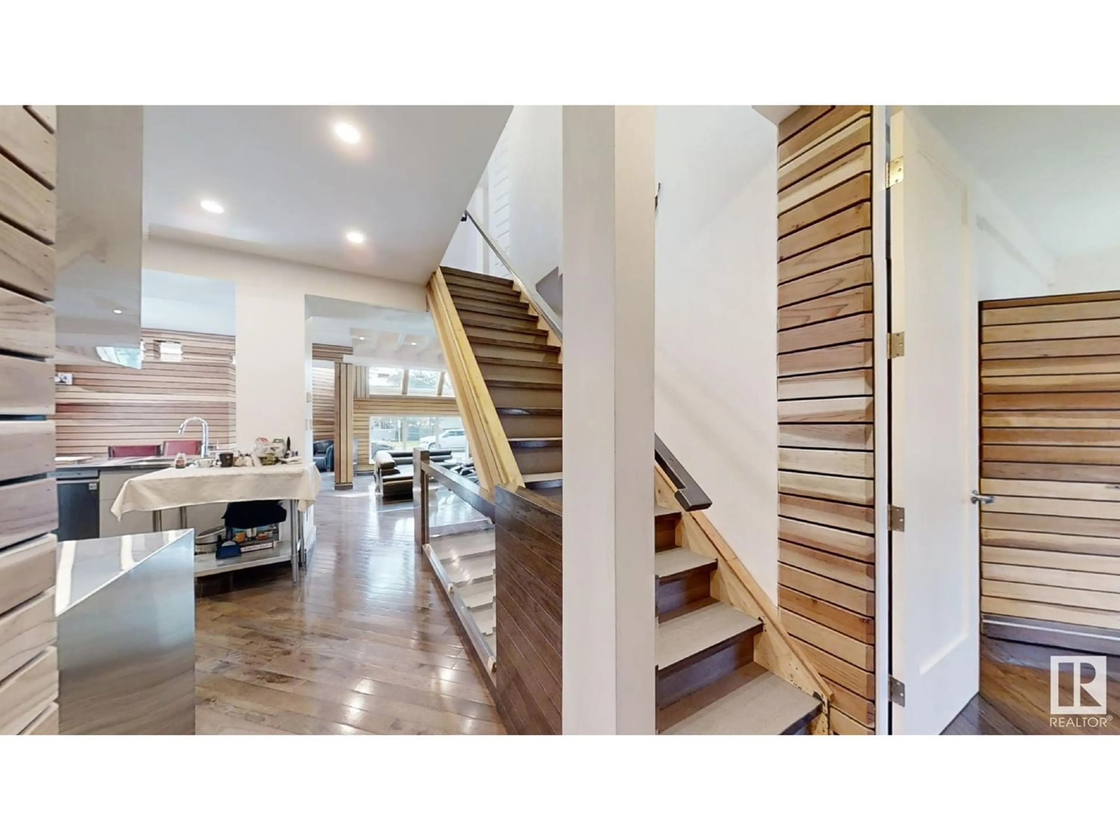11941 126 ST NW, Edmonton, Alberta T5L0W3
Contact us about this property
Highlights
Estimated ValueThis is the price Wahi expects this property to sell for.
The calculation is powered by our Instant Home Value Estimate, which uses current market and property price trends to estimate your home’s value with a 90% accuracy rate.Not available
Price/Sqft$509/sqft
Est. Mortgage$4,080/mo
Tax Amount ()-
Days On Market259 days
Description
Introducing an exquisite masterpiece nestled in the vibrant heart of our city. Step inside to discover an open floor plan that seamlessly blends modernity with classic charm. The high interior ceilings adds an extra dimension of spaciousness, making every room feel like a sanctuary of refined living. The meticulously designed windows allows natural light to cascade gracefully throughout the space. As you traverse the rooms, youll be fascinated by the stunning California red cedar walls, and beautiful hardwood and ceramic flooring. This live-work home is more than just a residence. This property transcends the ordinary and offers limitless possibilities. From the quiet contemplation of its meticulously crafted spaces to the boundless opportunities it presents for those seeking a work-life balance that truly defines sophistication. (id:39198)
Property Details
Interior
Features
Main level Floor
Living room
5.56 m x 5.27 mDining room
2.93 m x 2.64 mKitchen
3.22 m x 4.36 mFamily room
2.84 m x 3.5 mExterior
Parking
Garage spaces 6
Garage type -
Other parking spaces 0
Total parking spaces 6




