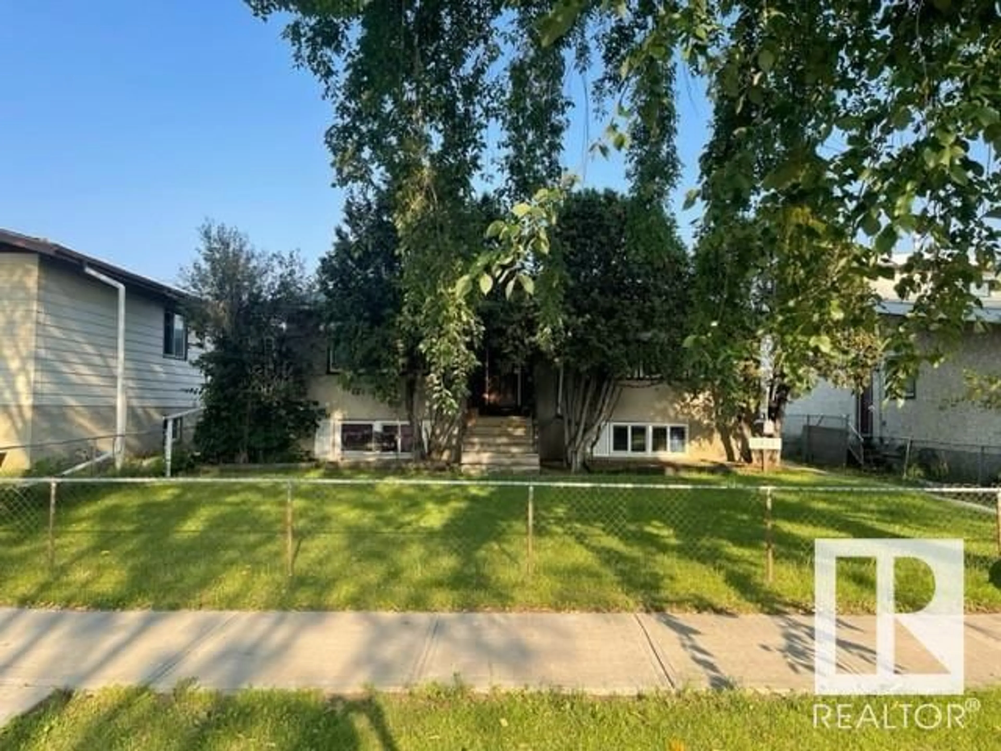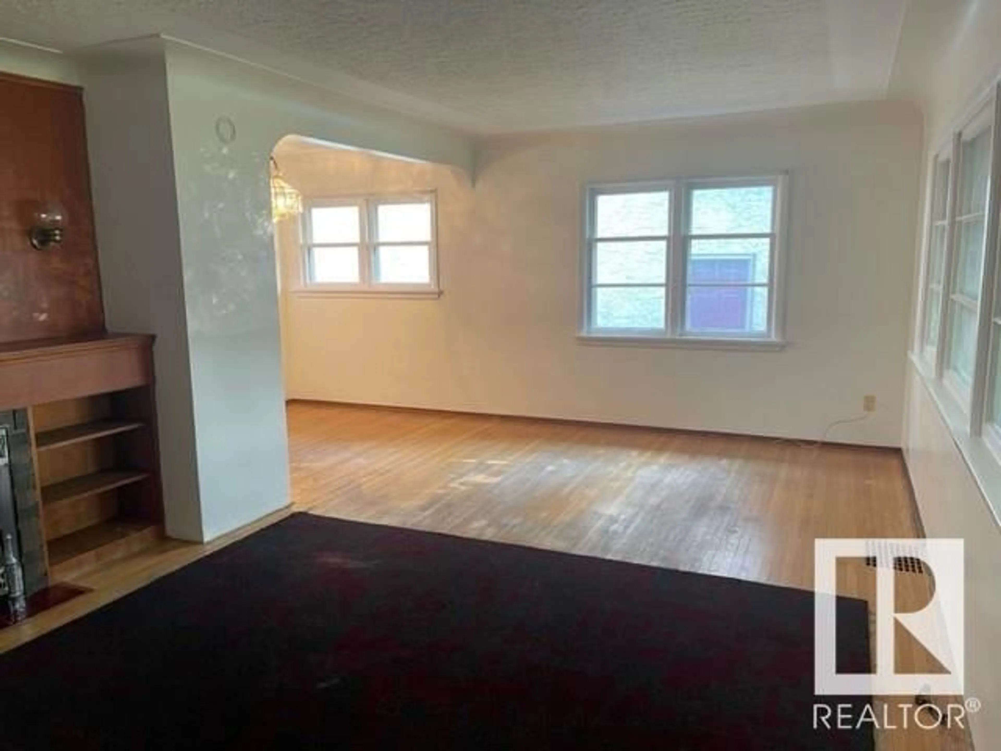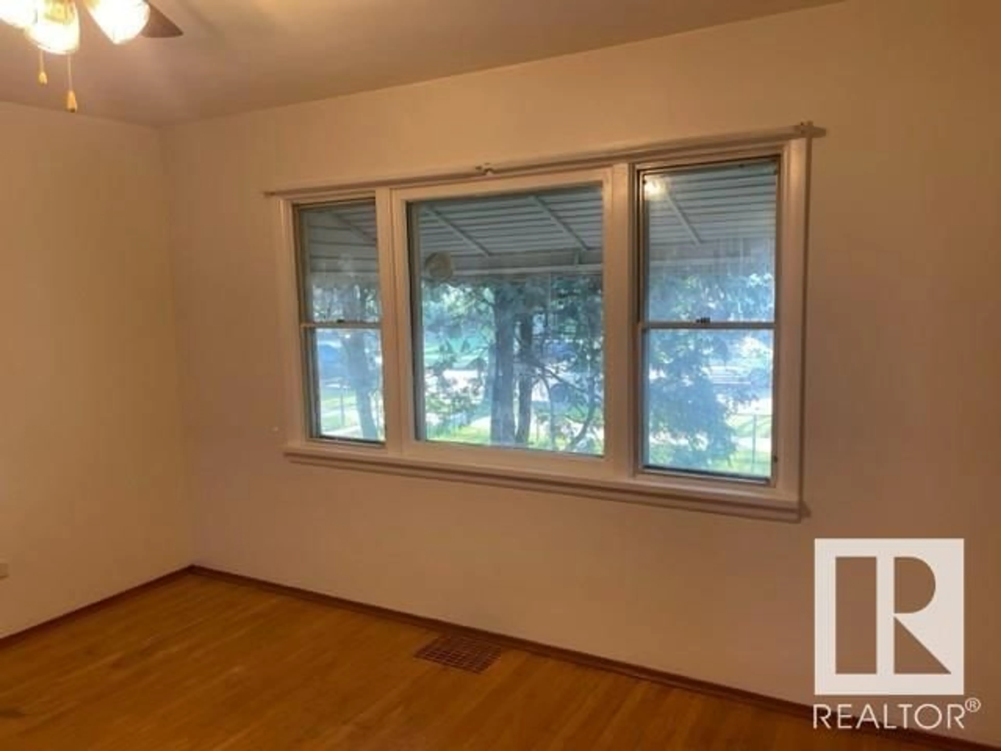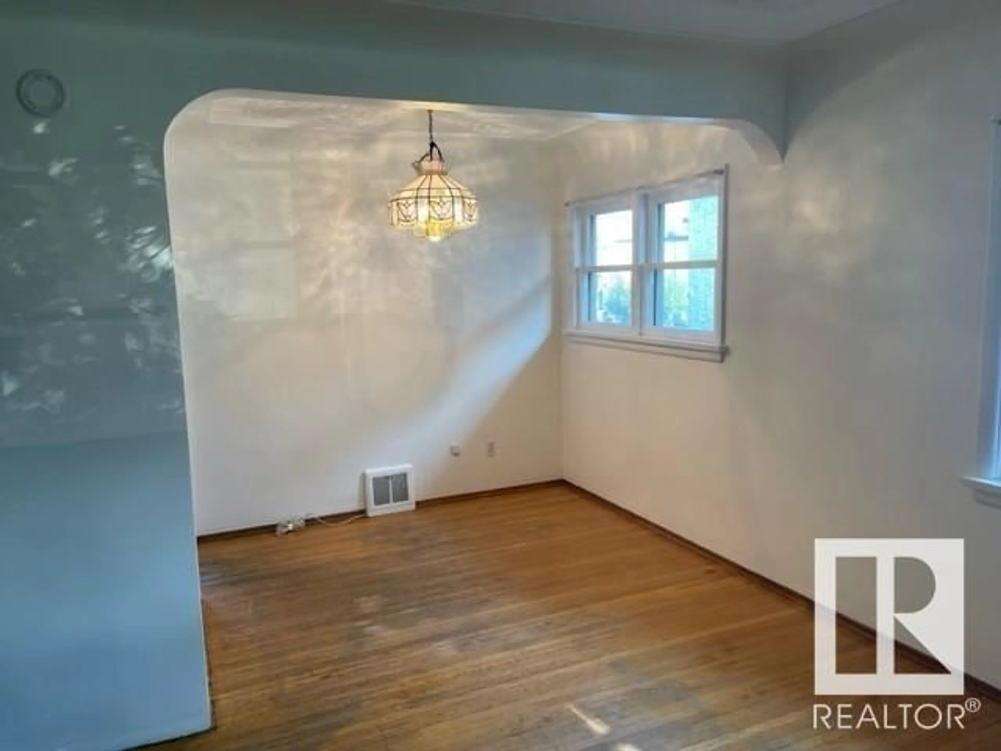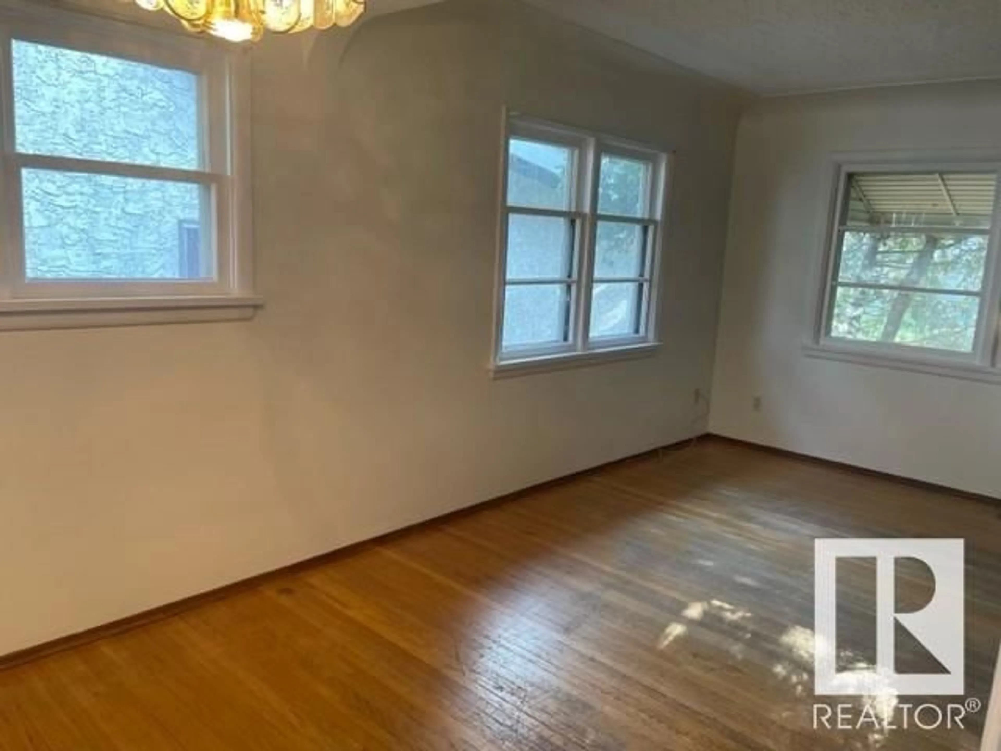11827 125 ST NW, Edmonton, Alberta T5L0S1
Contact us about this property
Highlights
Estimated ValueThis is the price Wahi expects this property to sell for.
The calculation is powered by our Instant Home Value Estimate, which uses current market and property price trends to estimate your home’s value with a 90% accuracy rate.Not available
Price/Sqft$293/sqft
Est. Mortgage$1,314/mo
Tax Amount ()-
Days On Market1 year
Description
INVESTOR ALERT $$$ MAKER!!, 50X150 LOT WITH A RAISIED BUNGALOW WITH FULL PRIVATE ENTRANCE IN LAW SUITE IN PERFECT OPPORTUNITY TO GET INTO THIS FULLY FINISHED HOME. THIS WELL-MAINTAINED PROPERTY FEATURES HARDWOOD FLOORS THRU OUT MAIN MAIN FLOOR, 2 BEDROOMS UPSTAIRS WITH A 4 PIECE BATH; BOTH BEDROOMS ARE SPACIOUS WITH HUGE CLOSETS. THE MAIN LEVEL FEATURES A FUNCTIONAL KITCHEN WITH LOTS OF CABINETS, LARGE LIVING AND DINING AREAS AND IS NATURAL LITE WITH LARGE WINDOWS. THE BASEMENT IS COMPLETE WITH 1 BEDROOM, 2ND KITCHEN & FULL BATH. THE HOUSE IS FENCED WITH A NICE BIG YARD + SHED. DOUBLE DETACHED GARAGE, 22X22 WITH RV PARKING. CLOSE TO ALL TYPES OF AMENITIES , SHOPPING, SCHOOLS AND EASY ACCESS TO 124 ST, YELLOW HEAD TRAIL AND MINUTES FROM DOWN TOWN & THE ANTHONY HENDAY BRING ALL OFFERS MUST BE SOLD!!. (id:39198)
Property Details
Interior
Features
Lower level Floor
Bedroom 3
Exterior
Parking
Garage spaces 8
Garage type -
Other parking spaces 0
Total parking spaces 8

