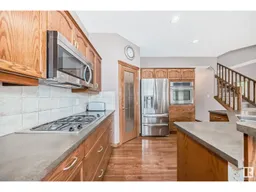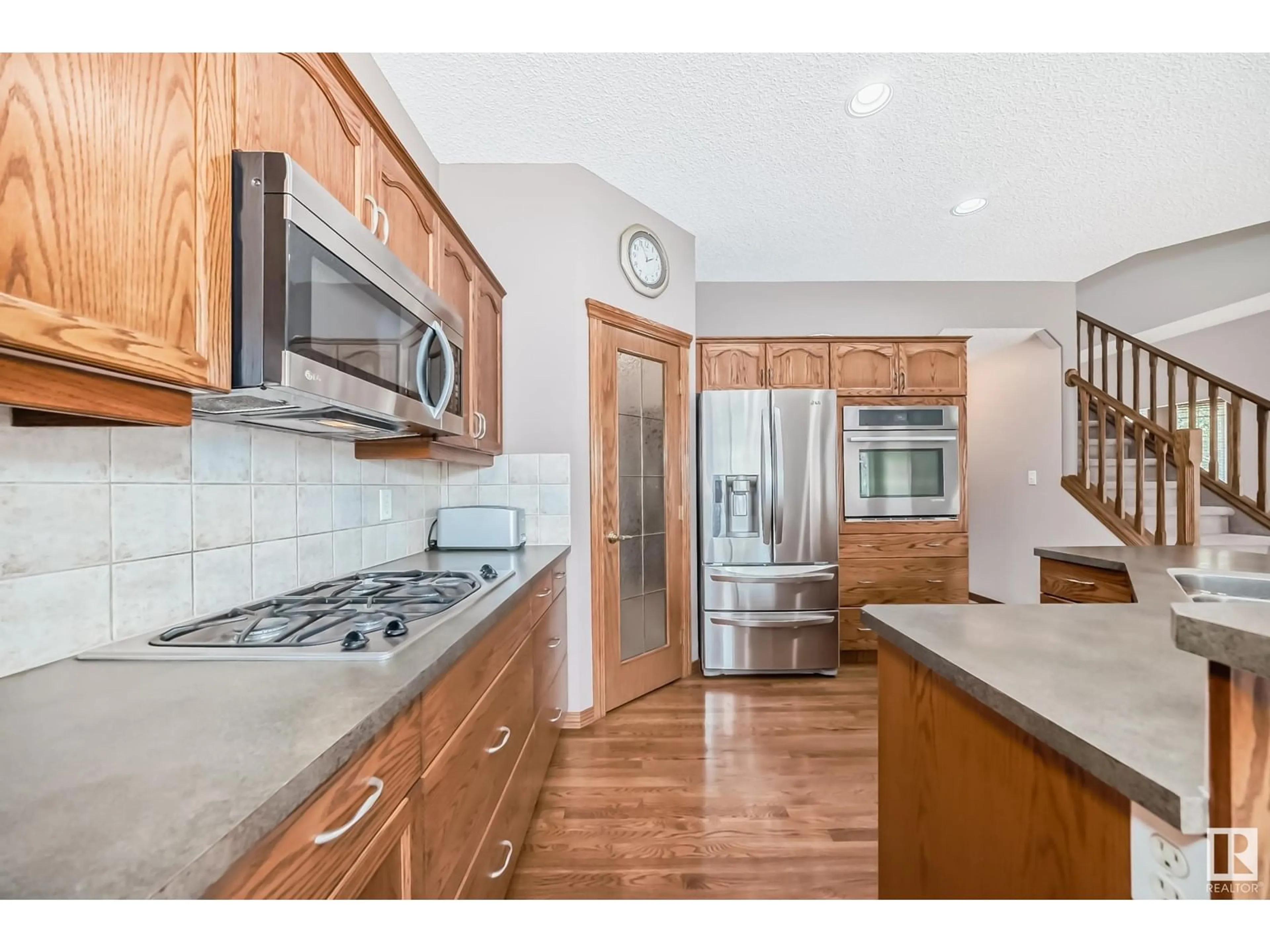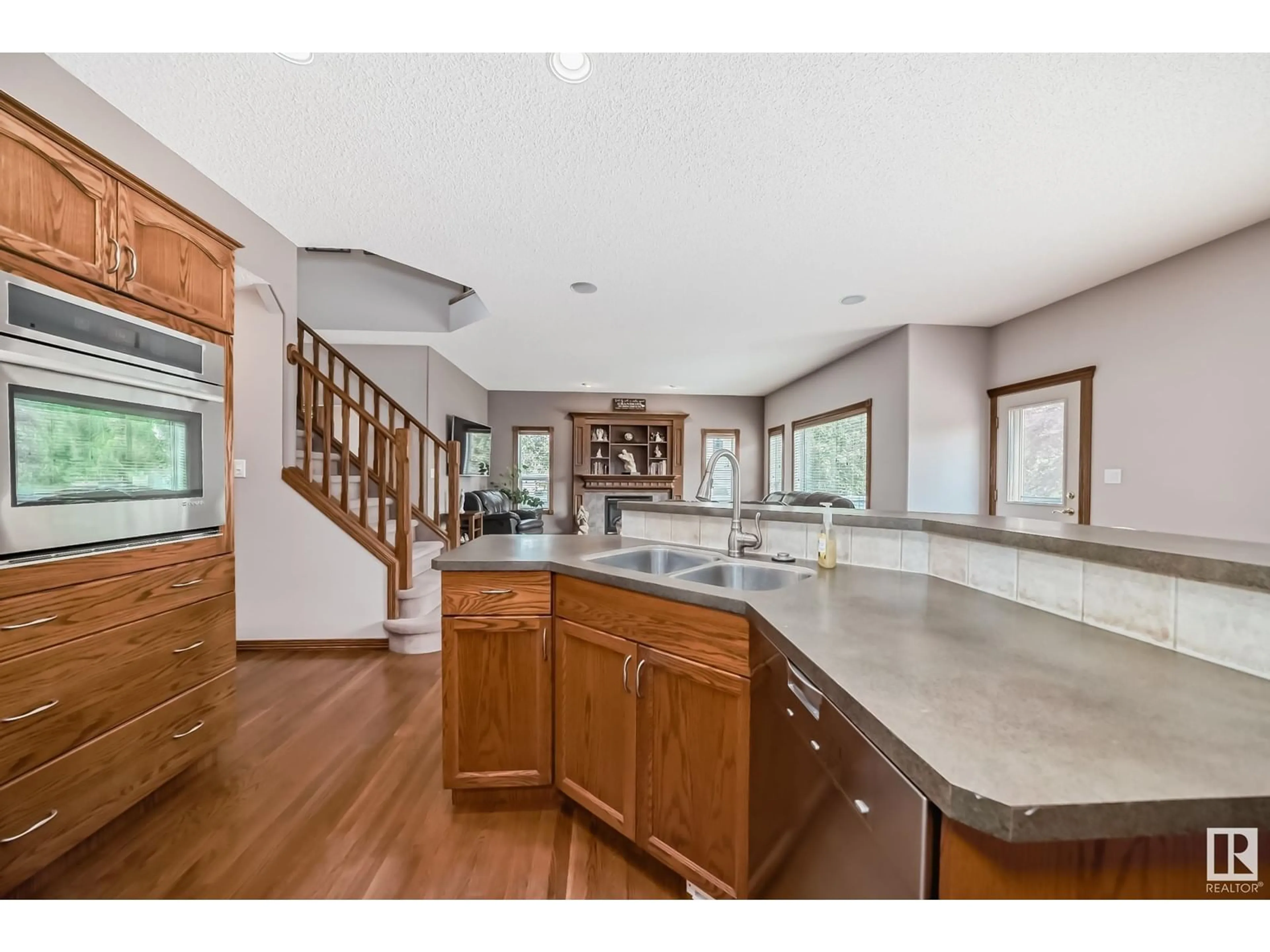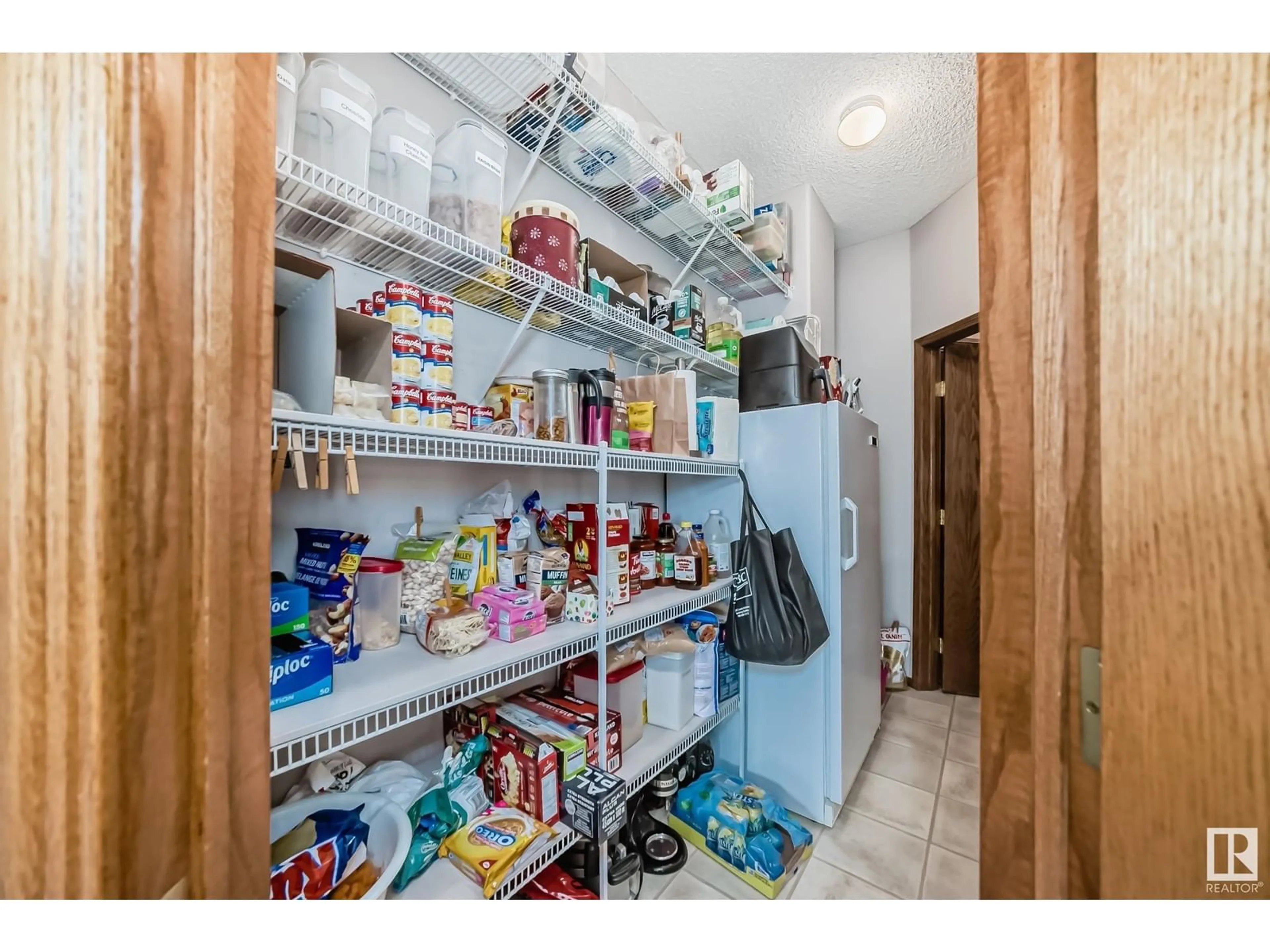918 PROCTOR WD NW, Edmonton, Alberta T5T6N7
Contact us about this property
Highlights
Estimated ValueThis is the price Wahi expects this property to sell for.
The calculation is powered by our Instant Home Value Estimate, which uses current market and property price trends to estimate your home’s value with a 90% accuracy rate.Not available
Price/Sqft$258/sqft
Days On Market12 days
Est. Mortgage$2,576/mth
Tax Amount ()-
Description
Nestled in the fantastic community of Potter Greens, this meticulously maintained 2 story AIR CONDITIONED home offers a perfect blend of both comfort & convenience. The home boasts 3 BEDROOMS & 3.5 BATHS over 2300+ Sq ft of above ground space. The entire home has an abundance of natural light. The main floor offers a DEN, the living room a cozy gas fireplace, while the dining area connects effortlessly to a gorgeous backyard. The landscaped backyard with POND, BRICK PATIO, FIRE PIT, LARGE DECK is all great for entertaining! Even space to PARK A BOAT by garage! The second level offers not 1 BUT 2 PRIMARY BEDROOMS, with elegant ENSUITES & WALK-IN-CLOSETS. The perfect CUSTOM BUILT FLOOR PLAN designed for families to comfortably live in. The FULLY FINISHED BASEMENT features a 3rd BEDROOM & a MASSIVE Laundry room. Conveniently located near schools, Grocery Stores, Gas stations, public transit, parks & golf course. Easy access to highways makes commuting a breeze! Location, elegance, layout, all here! (id:39198)
Property Details
Interior
Features
Basement Floor
Bedroom 3
Laundry room
Property History
 40
40


