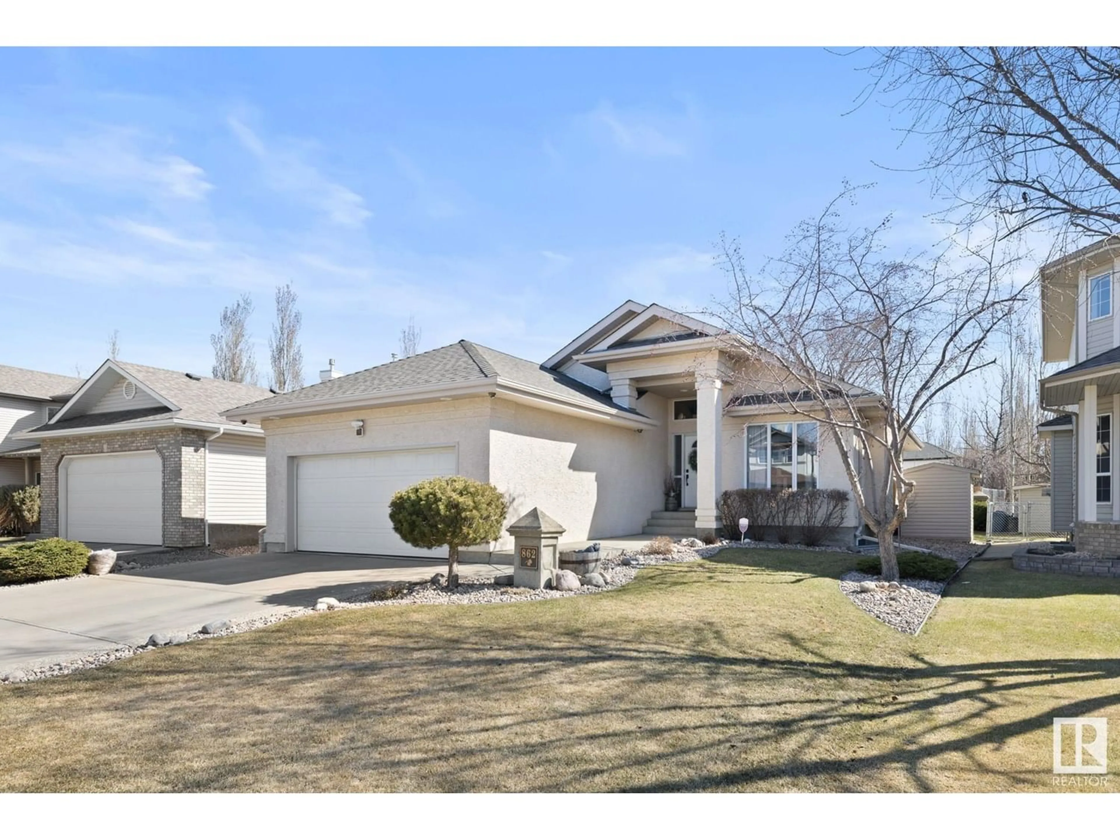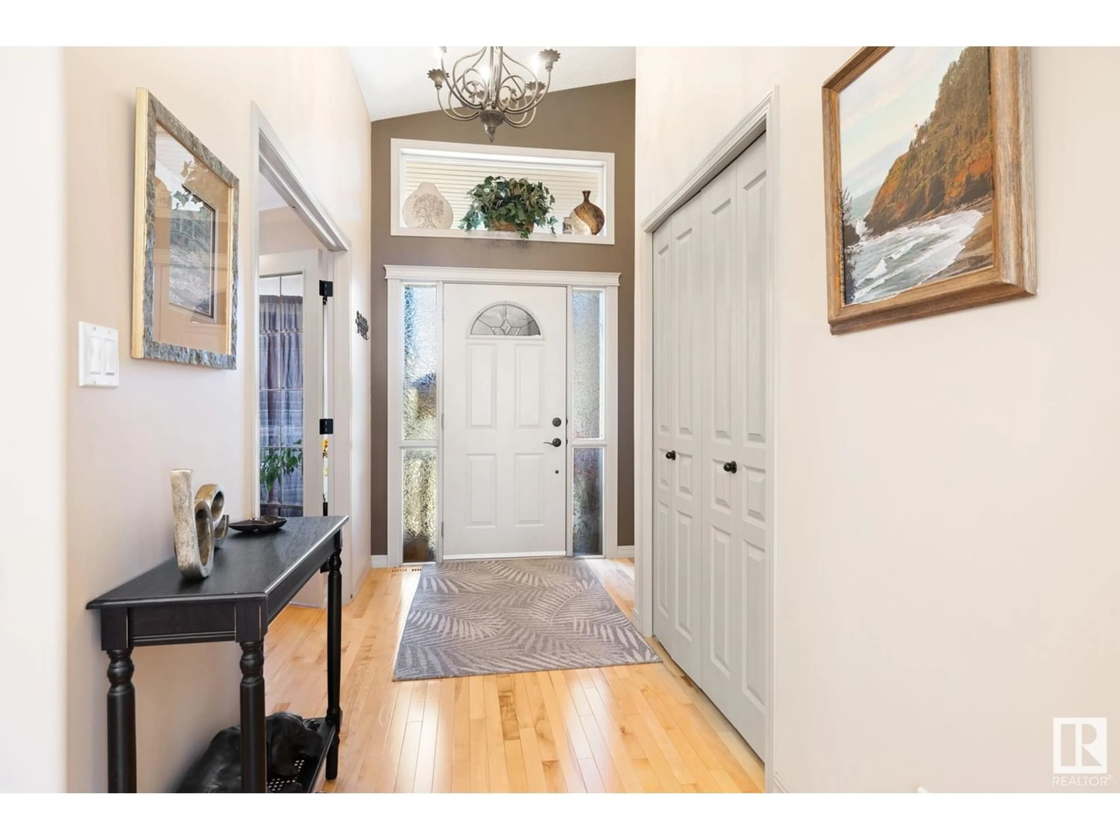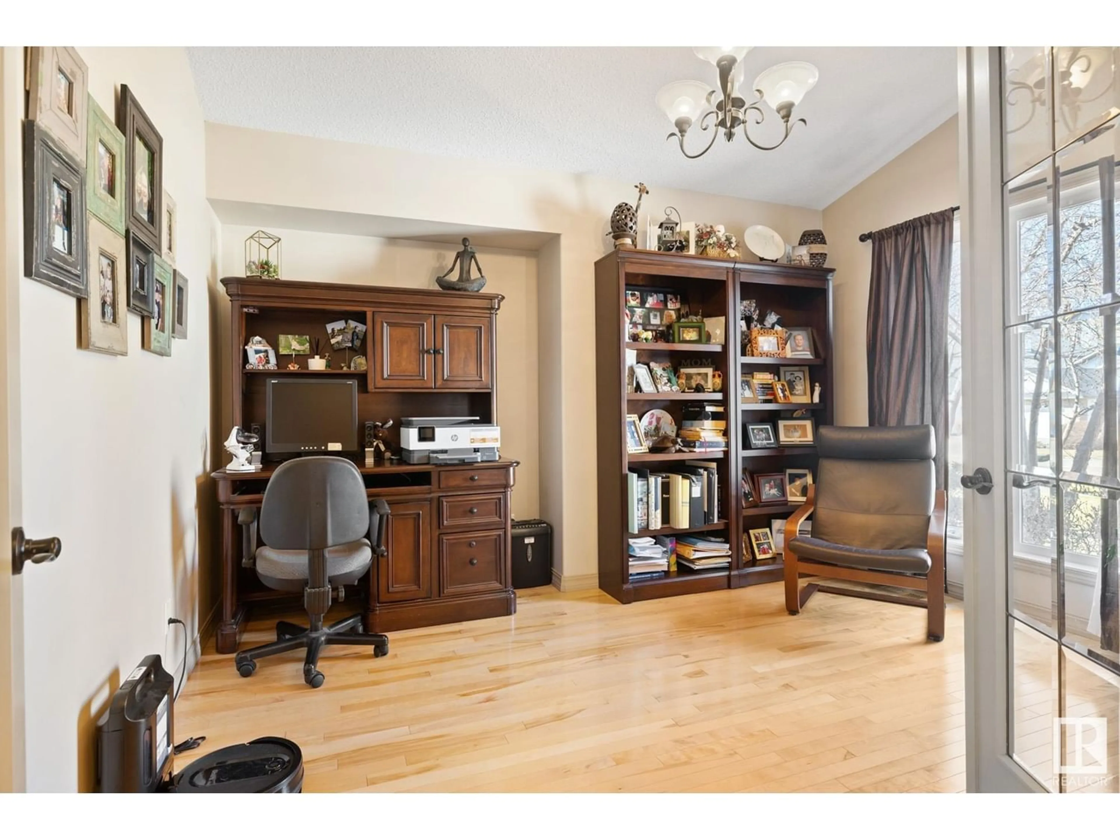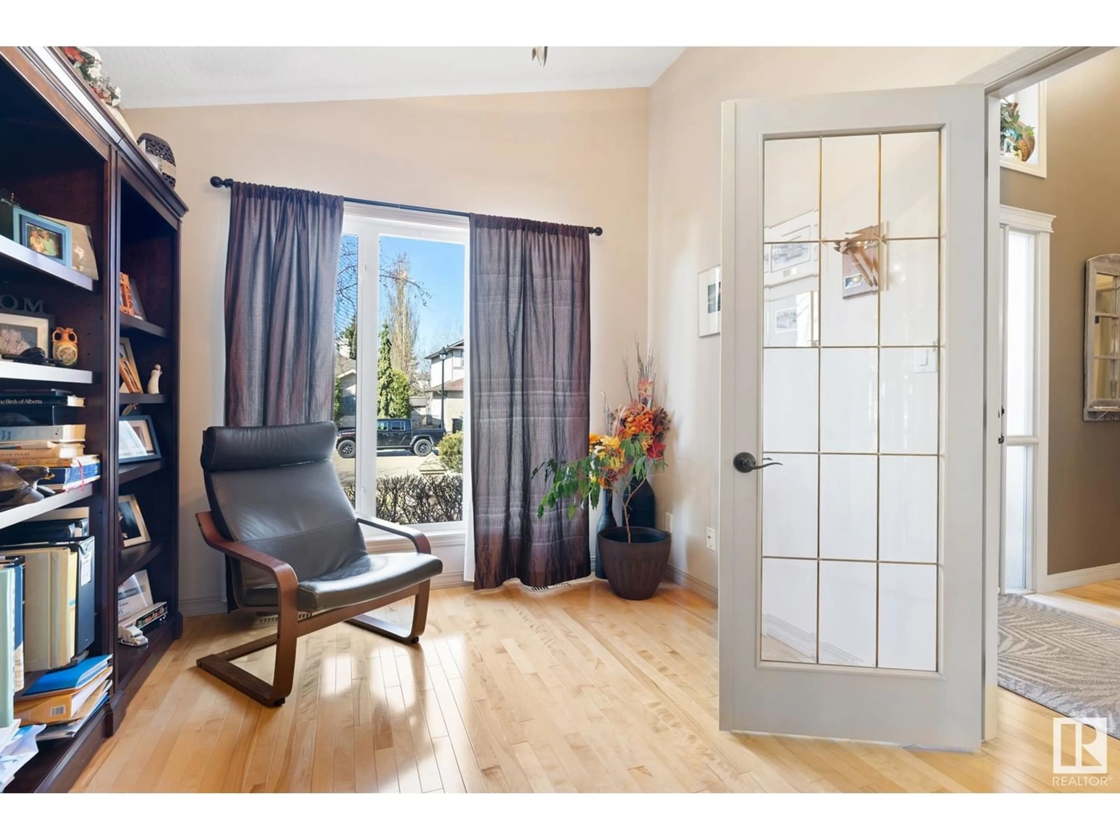862 PROCTOR WD NW, Edmonton, Alberta T5T6P8
Contact us about this property
Highlights
Estimated ValueThis is the price Wahi expects this property to sell for.
The calculation is powered by our Instant Home Value Estimate, which uses current market and property price trends to estimate your home’s value with a 90% accuracy rate.Not available
Price/Sqft$463/sqft
Est. Mortgage$2,941/mo
Tax Amount ()-
Days On Market241 days
Description
Nestled in the desirable neighborhood of Lewis Estates, this stylish bungalowpresents an ideal haven for young professionals or empty nesters! Sunlight bathes the interior through large windows, creating a bright & inviting atmosphere. Solar Tubes accent the kitchen. Gas f/p adds warmth to the living room. Vaulted ceilings over a gorgeouschef's kitchen with raised island seating. S/S Appliances, Granite Countertops, and a Large Pantry. 1476 sqftof with 2 bedrooms (4 total) + a main floor den, the home offers versatility for various lifestyle needs. Bright & spacious primary bedroom with a large soaker tub and walk-in closet, providing a luxurious retreat. A large rear deck overlooks the low maintenance landscaped yard, offering a perfect spot for outdoor enjoyment.The east facing backyard has Beautiful Green Space views. The basement has a large rec room complete with two large bedrooms, Vinyl Plank flooring and 9 ft ceilings. This home is a must see! (id:39198)
Property Details
Interior
Features
Main level Floor
Kitchen
10'4 x 14'6"Bedroom 2
10'11 x 11'8"Den
10'10" x 12'5Primary Bedroom
11'5" x 14'4"Exterior
Parking
Garage spaces 4
Garage type Attached Garage
Other parking spaces 0
Total parking spaces 4




