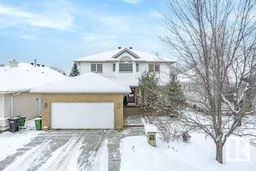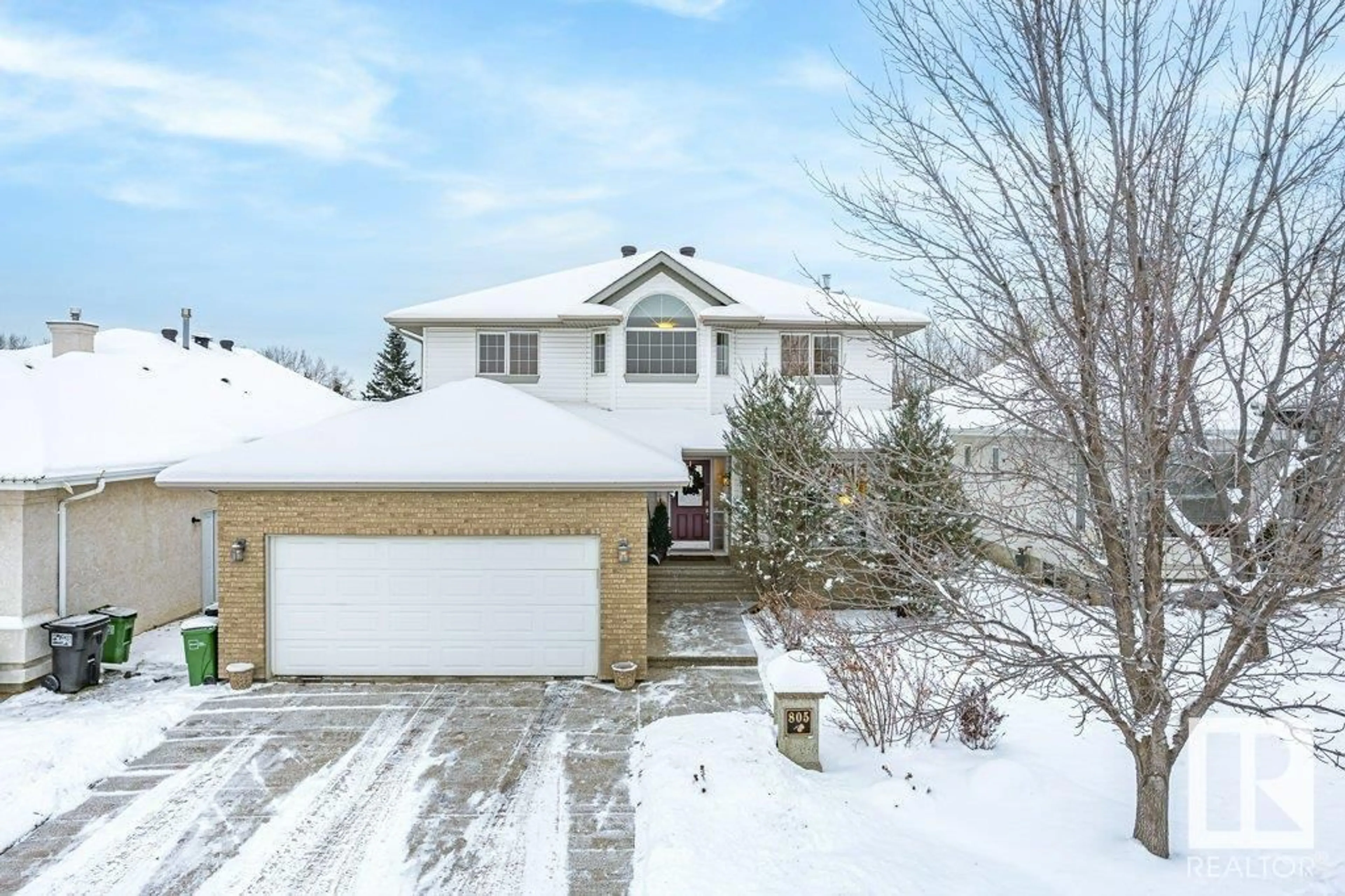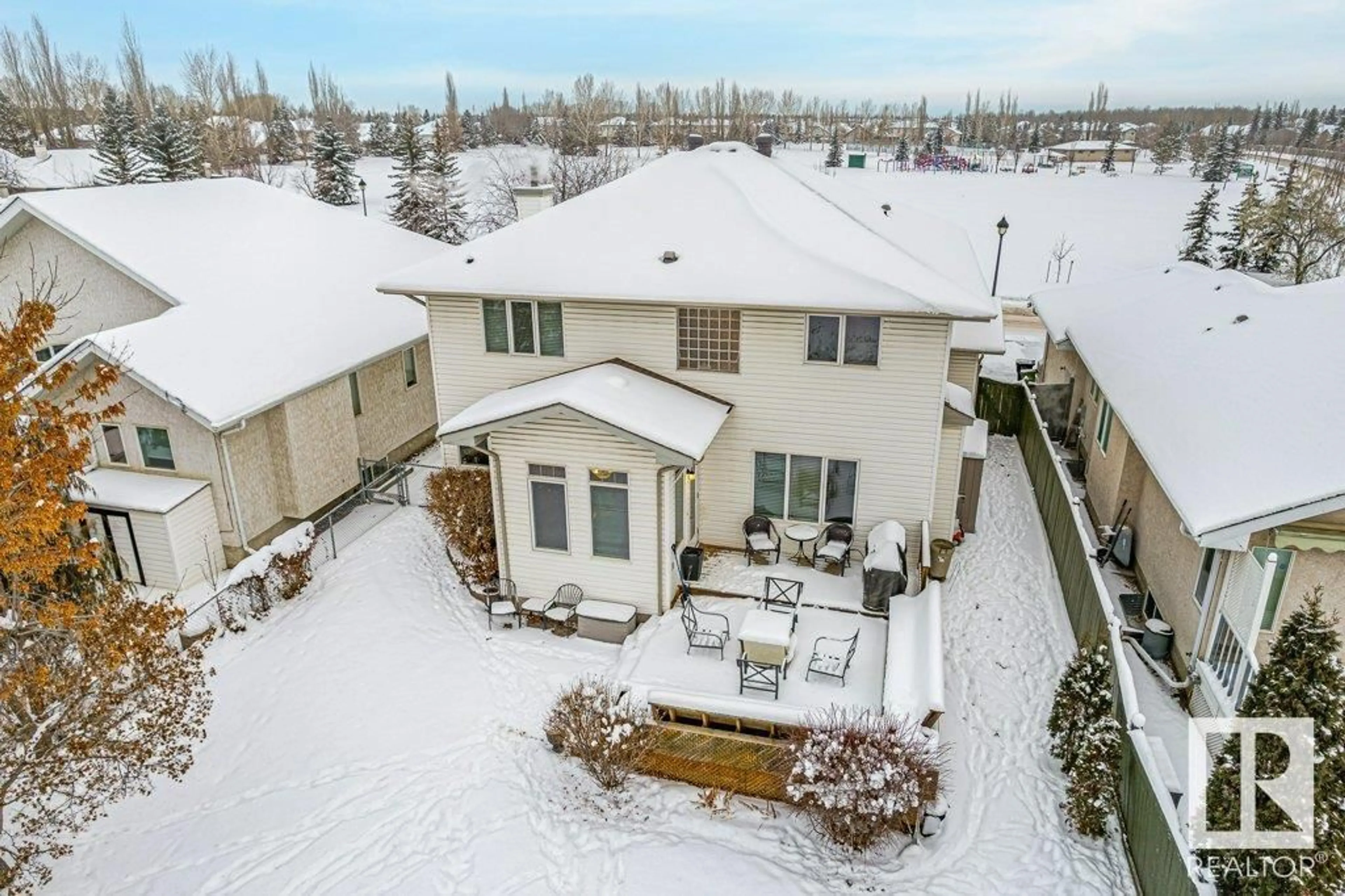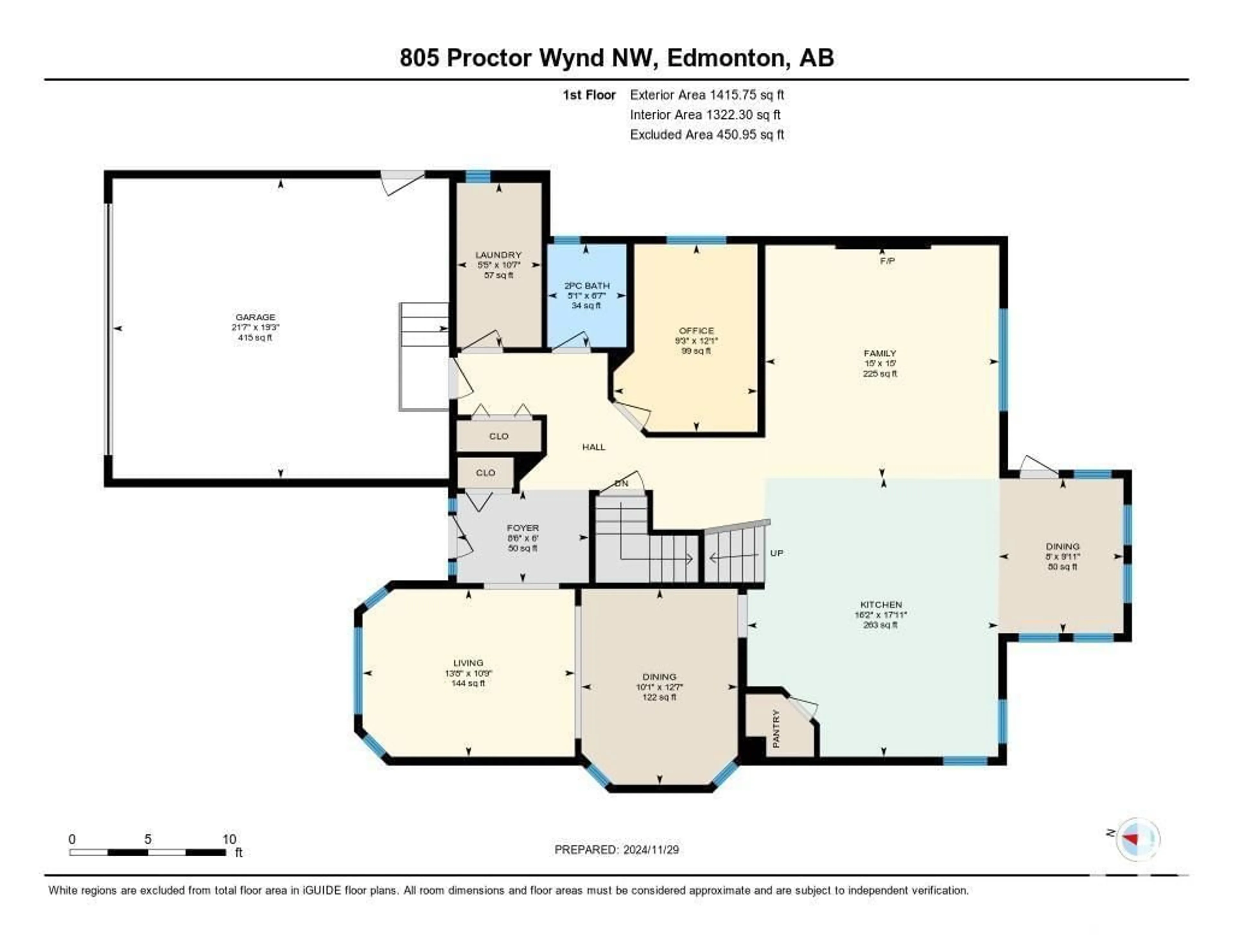805 PROCTOR WD NW, Edmonton, Alberta T5T6H2
Contact us about this property
Highlights
Estimated ValueThis is the price Wahi expects this property to sell for.
The calculation is powered by our Instant Home Value Estimate, which uses current market and property price trends to estimate your home’s value with a 90% accuracy rate.Not available
Price/Sqft$264/sqft
Est. Mortgage$3,002/mo
Tax Amount ()-
Days On Market6 hours
Description
Welcome to 805 Proctor Wynd! A beautiful executive 2600 square foot 2 storey family home with 5 bedrooms & 4 bathrooms. Located in Potter Greens on a gorgeous lot that fronts the Potter Greens Park Playground and backs onto the 14th hole of the Lewis Estates Golf Course. A classic floorplan with a main floor den, family rm, living rm, dining rm, breakfast nook and a gorgeous kitchen with an island and main floor laundry. There are 2 fireplaces in this home to keep everyone cozy, 1 on the main floor and the second is in the basement. The upper floor offers 4 large bedrooms with the primary bedroom consisting of a 4 pc ensuite and a walk in closet. There is also a guest bathroom and a flex room. The basement is fully developed with the same flow as the upper levels. Quality finishings with a wet bar with a 2nd dishwasher, hobby rm, family rm, 5th bedroom and a 3 pc guest bathroom with storage room. Notable upgrades include: kitchen cupboards and island, granite countertops, engineered hardwood and shingles. (id:39198)
Property Details
Interior
Features
Basement Floor
Family room
7.26 m x 4.35 mBedroom 5
3.51 m x 3.83 mOffice
2.34 m x 4.5 mStorage
3.24 m x 7.69 mExterior
Parking
Garage spaces 4
Garage type Attached Garage
Other parking spaces 0
Total parking spaces 4
Property History
 54
54


