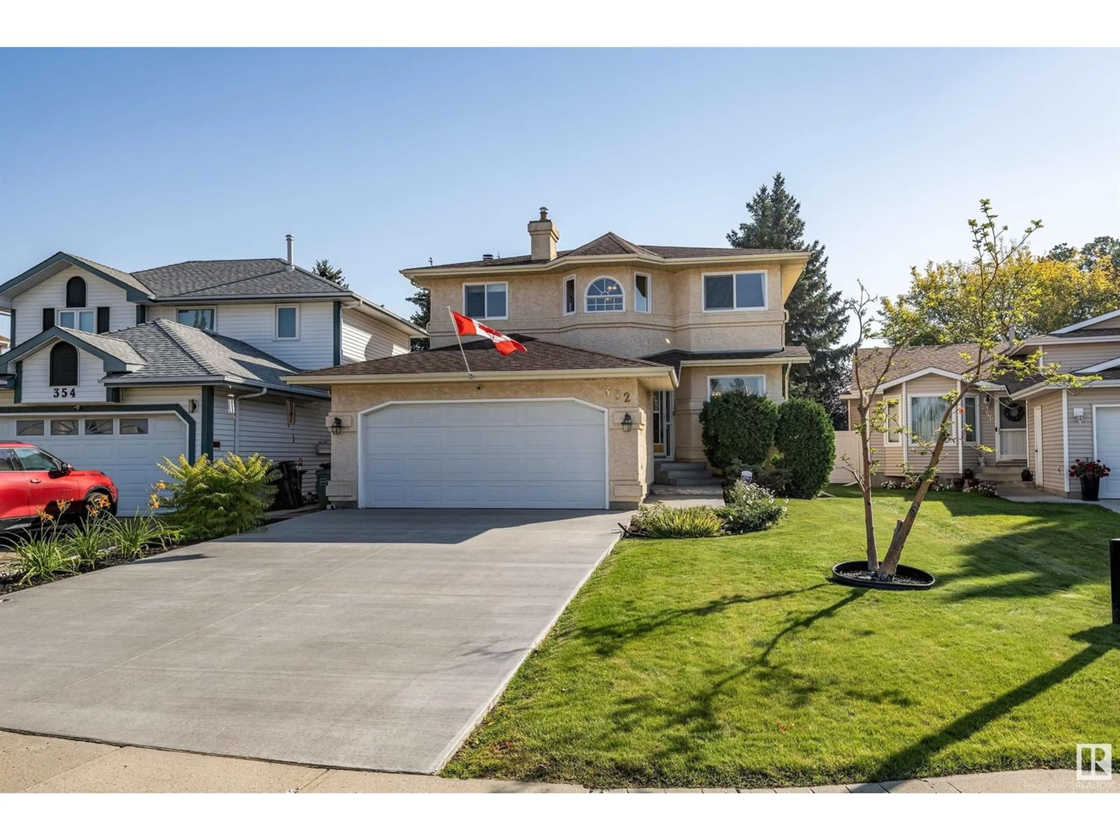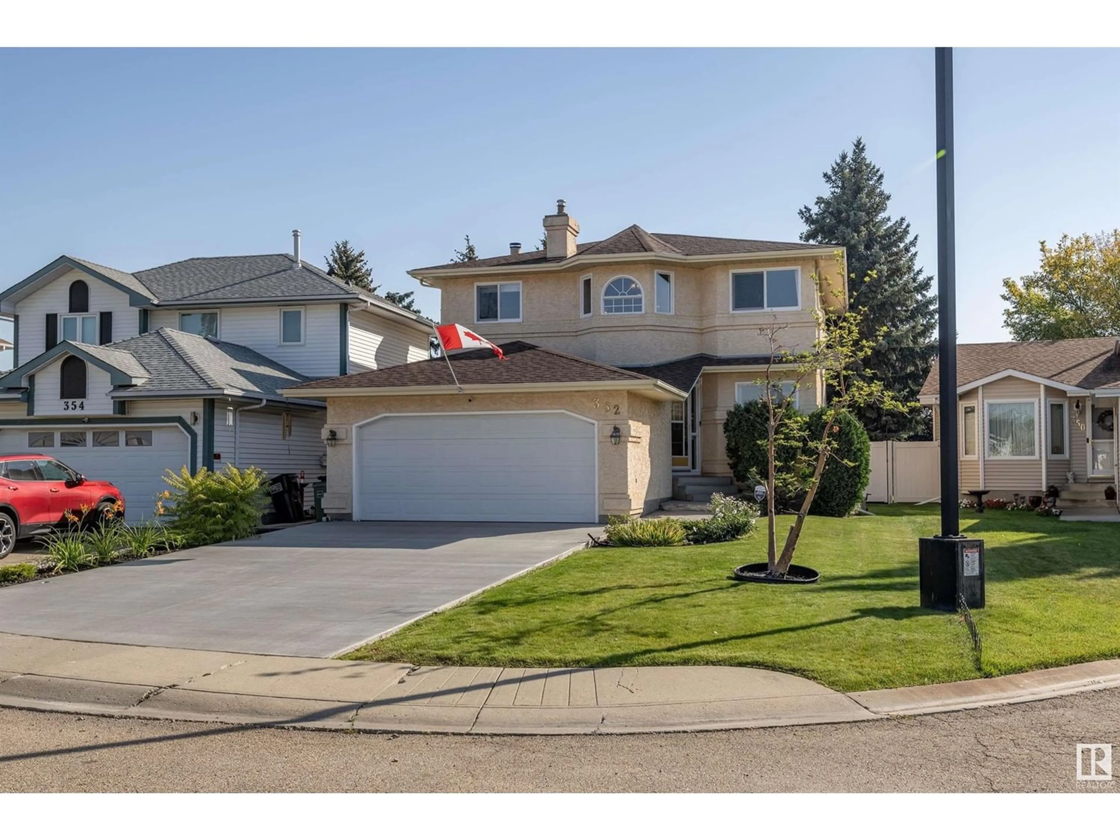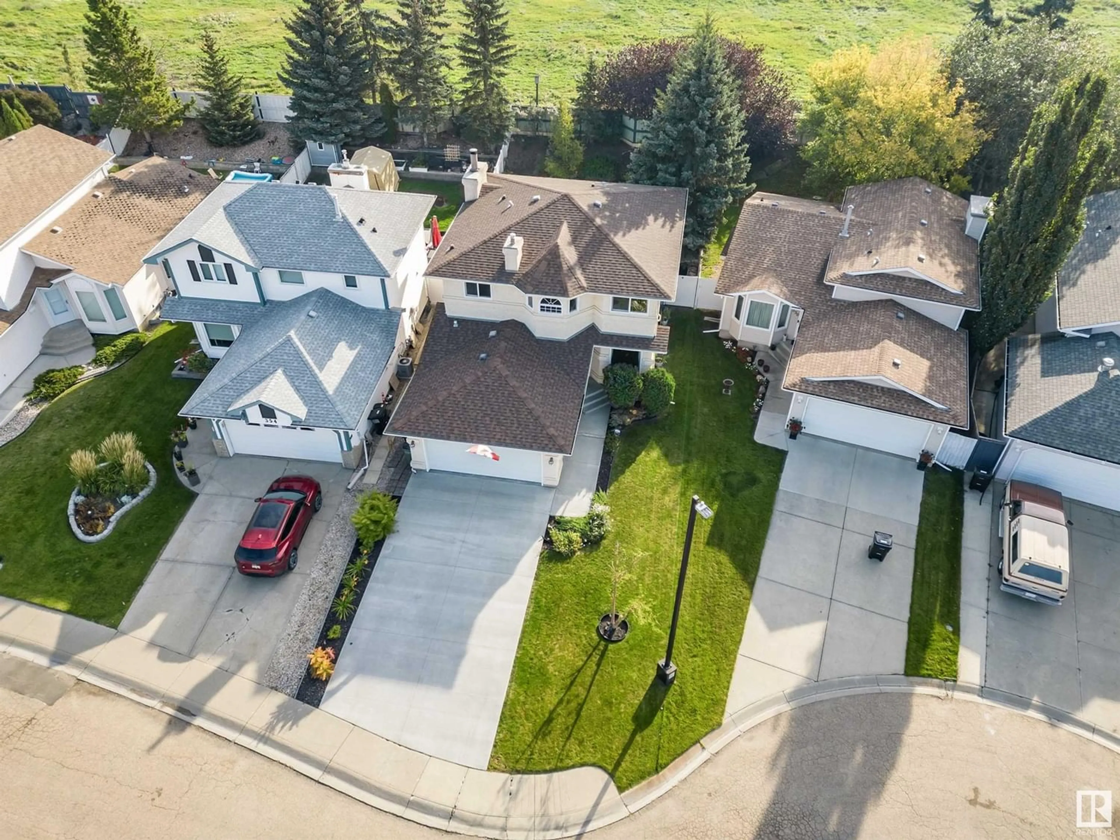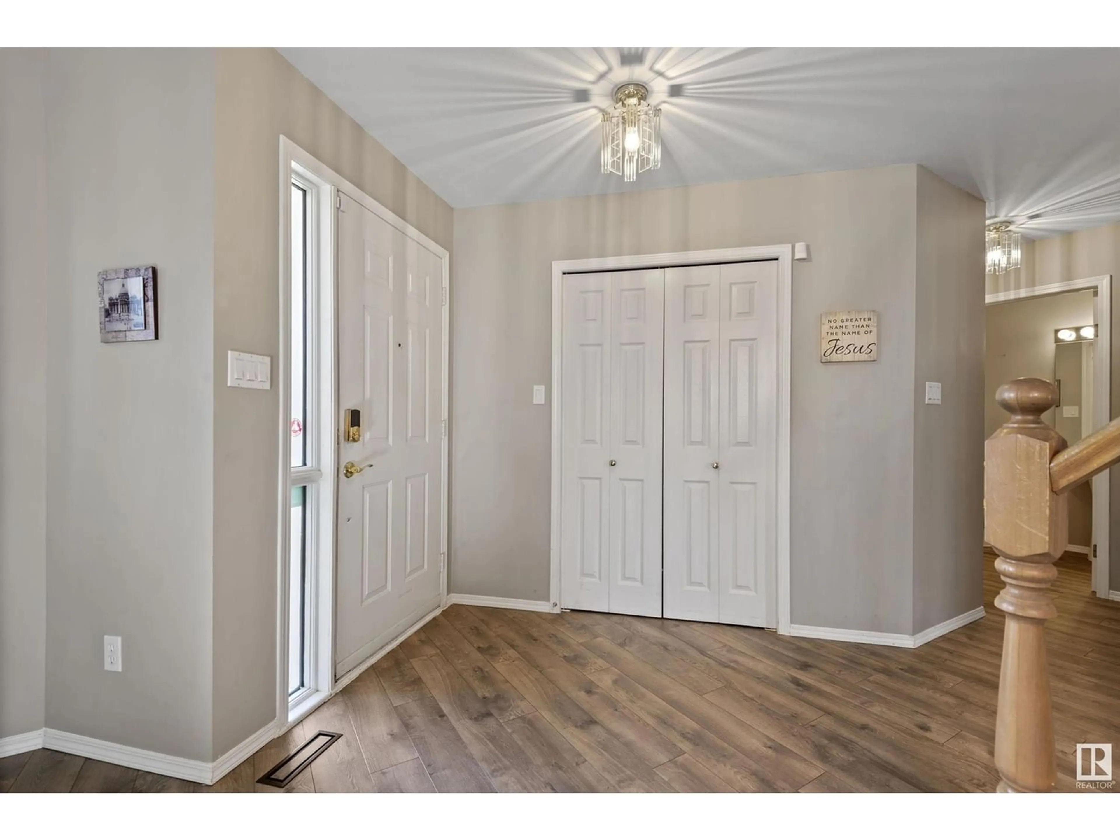352 PEARSON CR NW, Edmonton, Alberta T5T5Y7
Contact us about this property
Highlights
Estimated ValueThis is the price Wahi expects this property to sell for.
The calculation is powered by our Instant Home Value Estimate, which uses current market and property price trends to estimate your home’s value with a 90% accuracy rate.Not available
Price/Sqft$243/sqft
Est. Mortgage$1,954/mo
Tax Amount ()-
Days On Market1 year
Description
PERFECTION IN POTTER GREENS! This IMMACULATELY kept, BRIGHT, and AIRY 1870 ft 2 STORY is located in a Quiet, PARK-LIKE corner of Lewis Estates. A short distance from the future LRT/Rec Centre, BUS, Park n Ride & SCHOOLS/PARKS! The OPEN floorplan is perfect for Families & Entertaining. Boasting upstairs laundry, 4 BIG BEDROOMS (1-Main, 3-Up) + 2.5 baths it's the perfect home for the growing family or for having friends/family over.**RECENT UPGRADES Include: NEW (2022) Central A/C & FURNACE w/HEPA filter, SHINGLES (2014), FLOORING (2023), 220V Heated Garage w/new slab, drain, new door & opener, NEW concrete DRIVEWAY & PAD, HWT, Garage Door & Opener & much more!** The GALLEY kitchen (NEW APPLIANCES) overlooks the open concept living room w/big BRIGHT windows & Fireplace as well as the Backyard. The backyard is perfectly landscaped w/NEW VINYL Fencing offering lots of privacy to enjoy the beautiful outdoors! The basement is unspoiled w/4 windows & waiting for your development. PRIDE OF OWNERSHIP LIVES HERE!! (id:39198)
Property Details
Interior
Features
Main level Floor
Living room
Dining room
Kitchen
Family room




