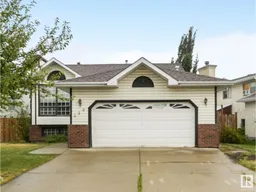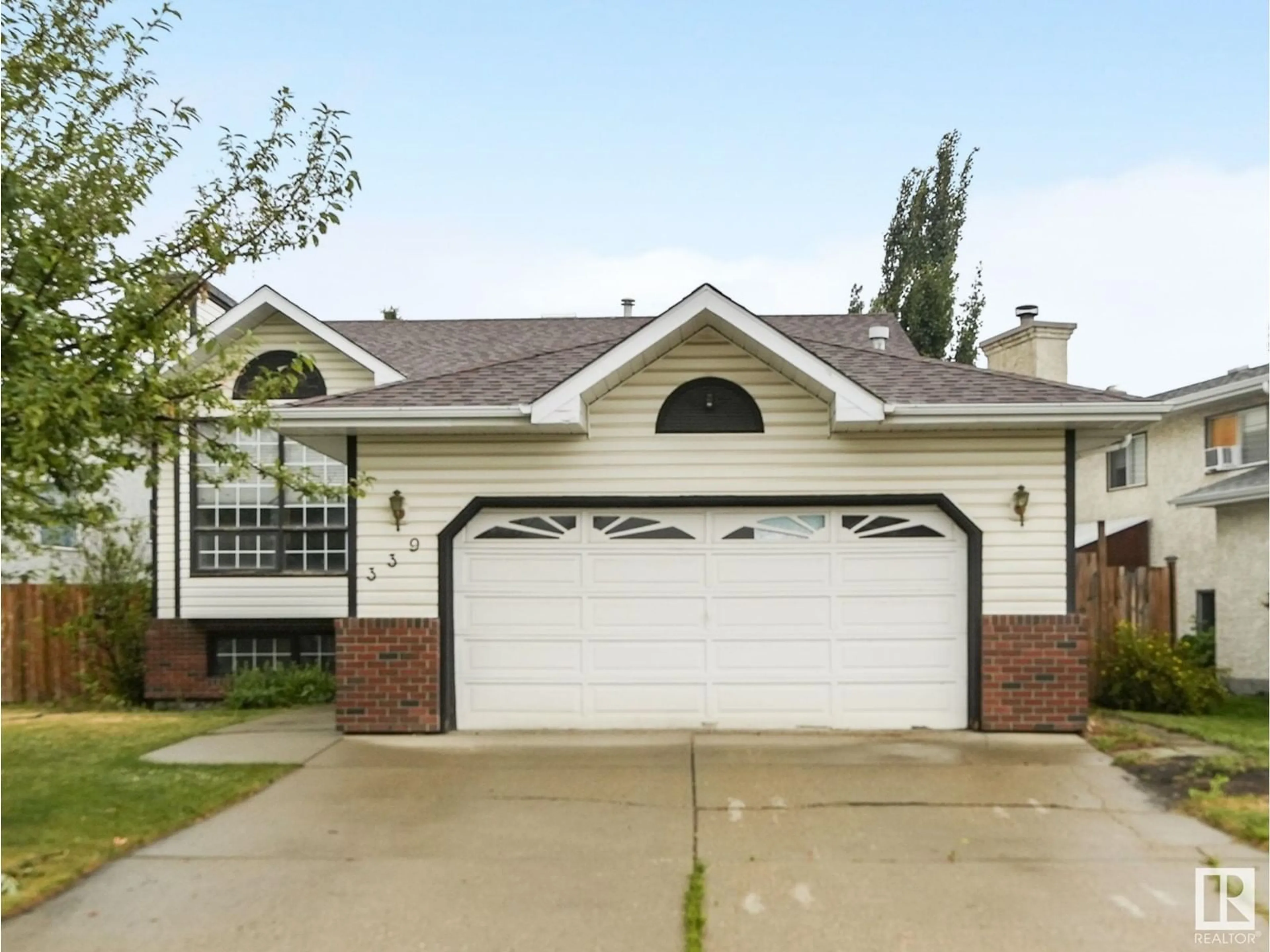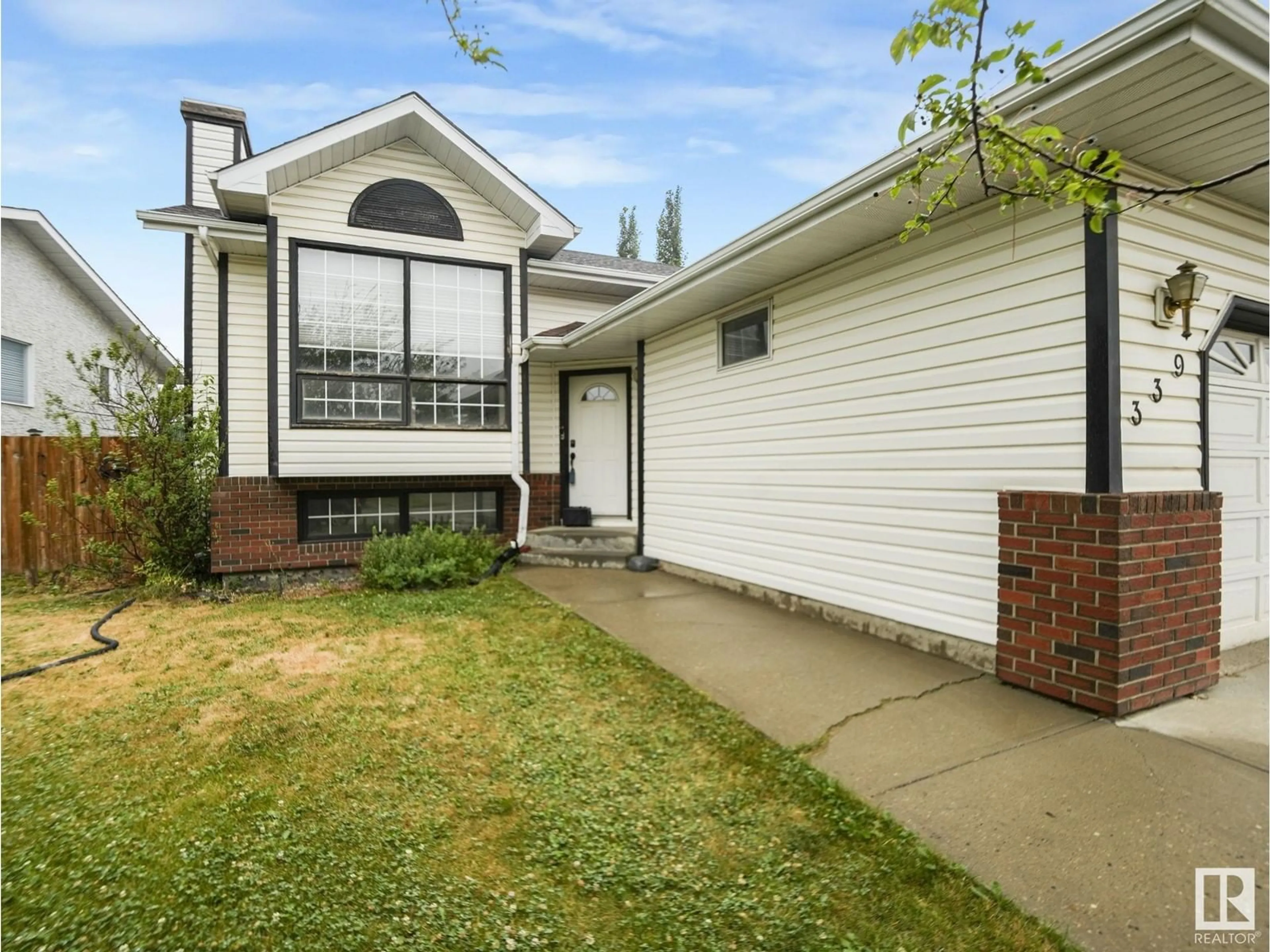339 PEARSON CR NW, Edmonton, Alberta T5T5Y7
Contact us about this property
Highlights
Estimated ValueThis is the price Wahi expects this property to sell for.
The calculation is powered by our Instant Home Value Estimate, which uses current market and property price trends to estimate your home’s value with a 90% accuracy rate.Not available
Price/Sqft$325/sqft
Days On Market1 day
Est. Mortgage$1,782/mth
Tax Amount ()-
Description
Welcome to this spacious 1200 sq ft bi-level home with a Fully-Finished basement and DOUBLE Attached Garage, nestled in desirable Potter Greens in the heart of the West End. This charming residence features 4 bedrooms and 3 full bathrooms, offering ample space for family & guests. On the MAIN floor enjoy the BRIGHT & AIRY atmosphere with large windows & VAULTED ceilings throughout, illuminating the open-concept living & dining areas. The kitchen boasts plenty of cabinet space, perfect for culinary enthusiasts & access to the back yard. Retreat to the spacious master suite with its own 4 PC ensuite bath for your comfort. The main floor laundry ROOM is spacious & Bright. The lower level provides 2 bedrooms & a HUGE REC space, full 4 PC Bathroom & Storage. Outside, the landscaped yard and deck create an ideal spot for outdoor gatherings. Close to schools, parks, the Anthony Henday, the Whitemud & ALL Amenities, this home combines comfort and convenience seamlessly! Central A/C for those hot summer days too! (id:39198)
Property Details
Interior
Features
Basement Floor
Family room
Bedroom 3
Bedroom 4
Property History
 62
62

