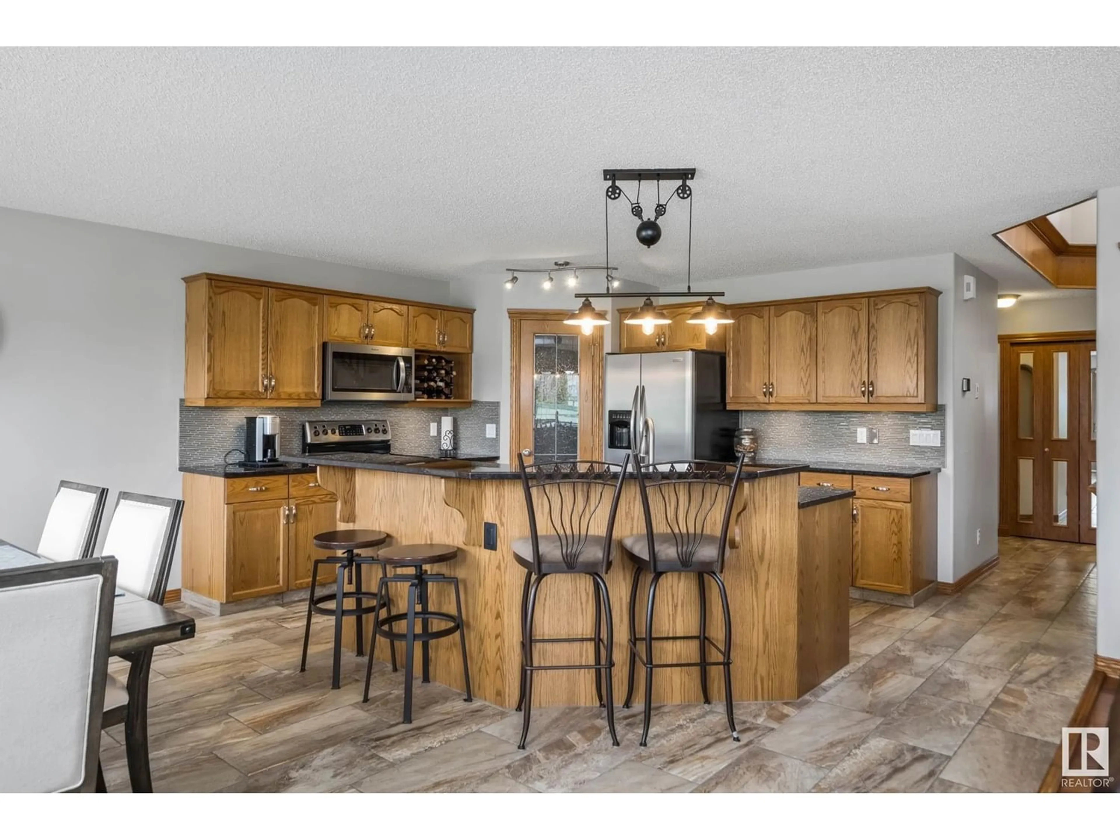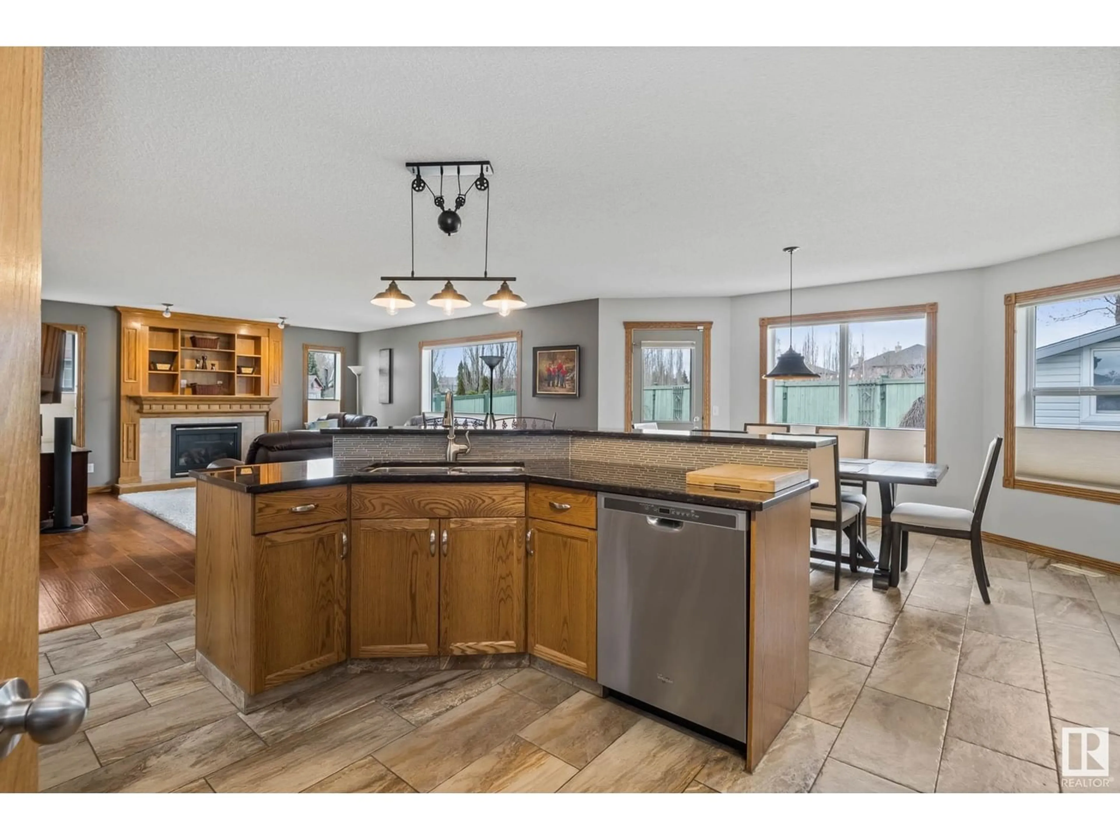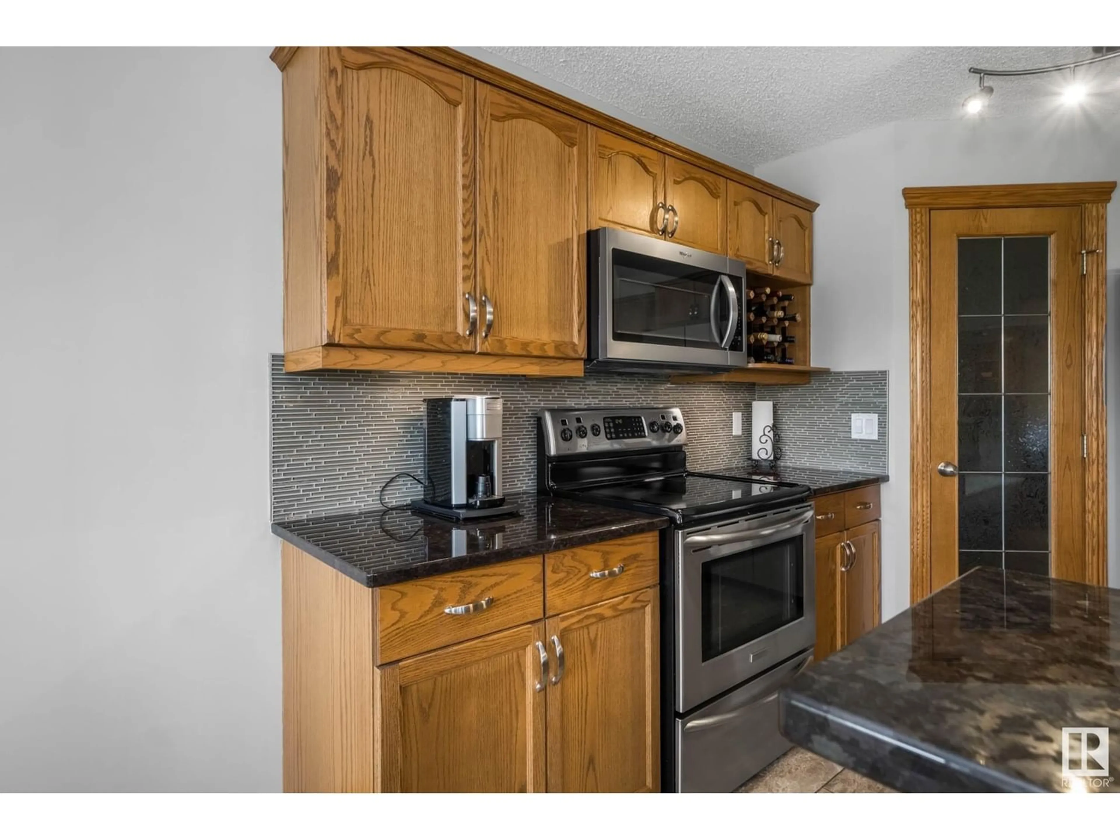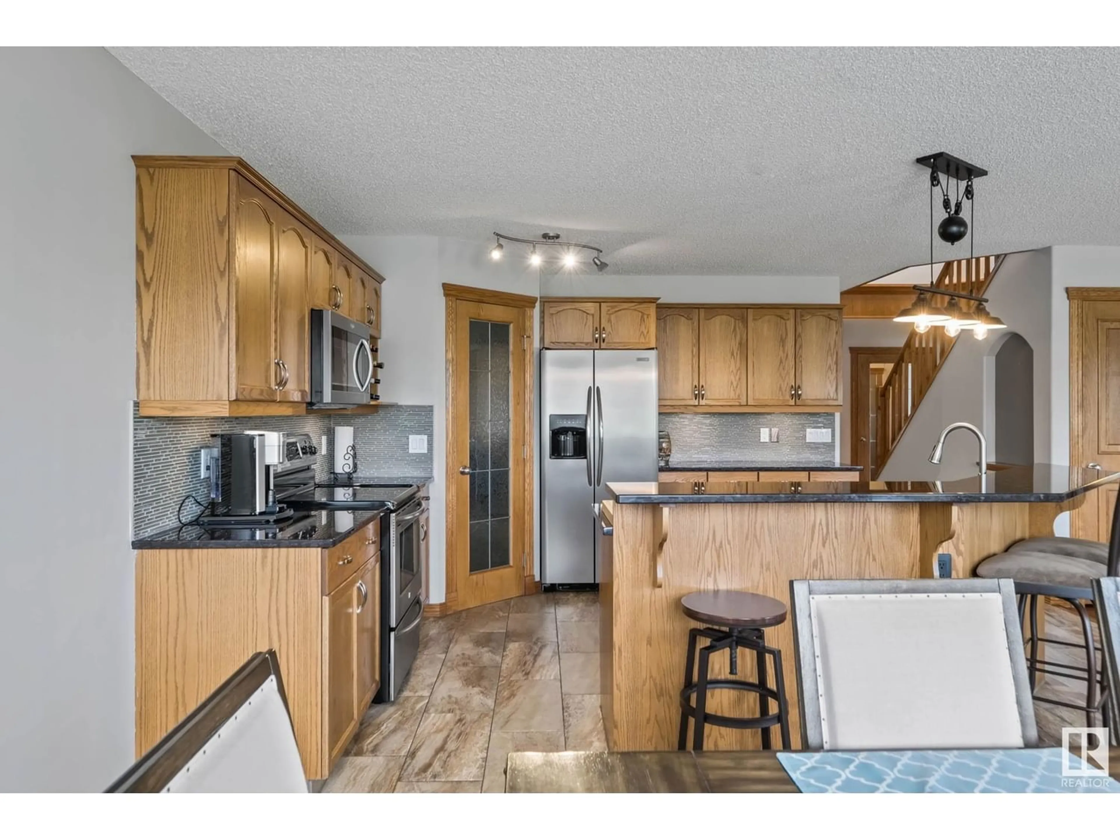1531 PALMER CL NW, Edmonton, Alberta T5T6W3
Contact us about this property
Highlights
Estimated ValueThis is the price Wahi expects this property to sell for.
The calculation is powered by our Instant Home Value Estimate, which uses current market and property price trends to estimate your home’s value with a 90% accuracy rate.Not available
Price/Sqft$256/sqft
Est. Mortgage$2,576/mo
Tax Amount ()-
Days On Market235 days
Description
Wonderful family home in the heart of Potter Greens on rare WEST BACKING PIE SHAPED LOT (609 sq meters/no back neighbours). Exceptional curb appeal located in a CUL DE SAC with manicured landscaping, aggregate driveway and charming front porch. Live comfortably in 2338 Sq Ft AG w/3 bedrooms, 2.5 baths, main level den, laundry & formal dining room. Welcoming foyer invites you with rich oak grand staircase & open-to-below landing. Heart of home lies in open concept great room showcasing gas fireplace & dining nook with garden door access to private back yard and great entertaining deck. Kitchen offers an abundance of solid oak cabinetry, newer granite countertops & mosaic tile backsplash, centre island w/raised bar, walk-in pantry & upscale SS appliances. Outstanding owners suite with comforting gas fireplace & oak mantle for those winter nights, 5pc ensuite w/private stall & WIC. 2 add'l junior rooms & 4pc bath. Freshly painted, new shingles & HWT (2022), newer luxury flooring throughout. MUST SEE!!! (id:39198)
Property Details
Interior
Features
Main level Floor
Living room
5.53 m x 4.99 mLaundry room
1.8 m x 1.78 mDining room
4.76 m x 3.42 mKitchen
4.77 m x 3.73 mExterior
Parking
Garage spaces 4
Garage type -
Other parking spaces 0
Total parking spaces 4




