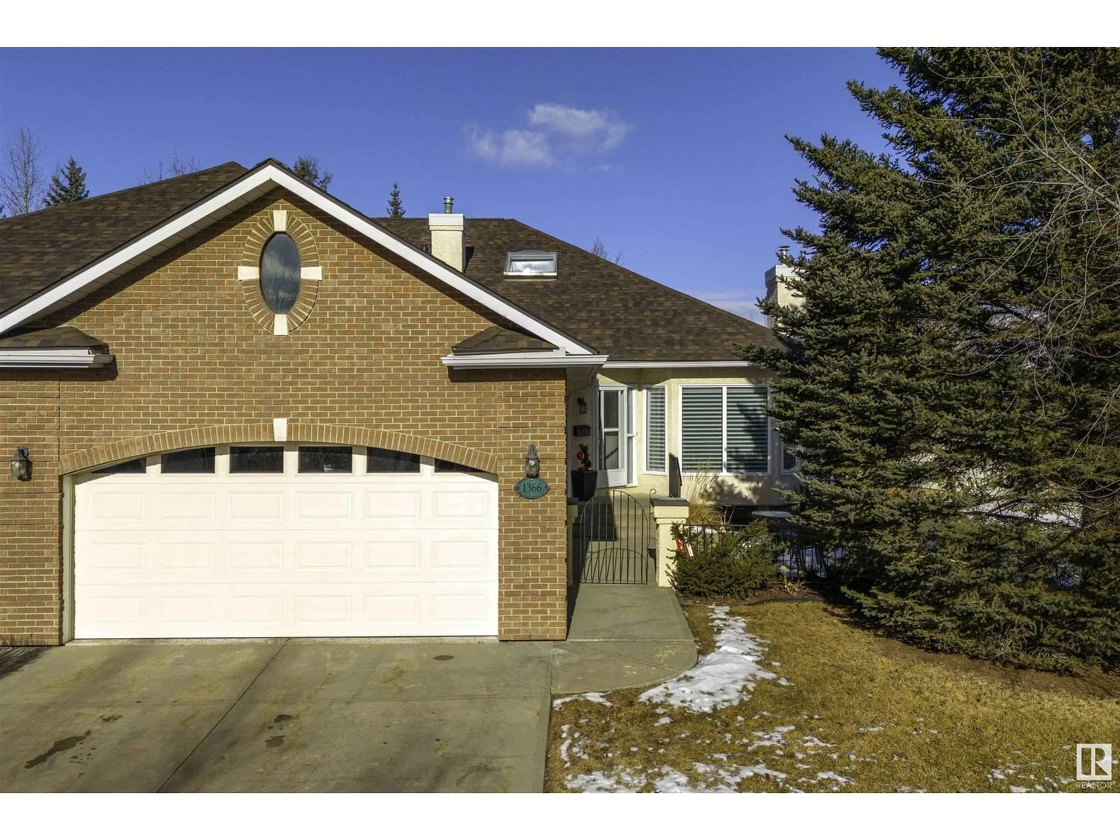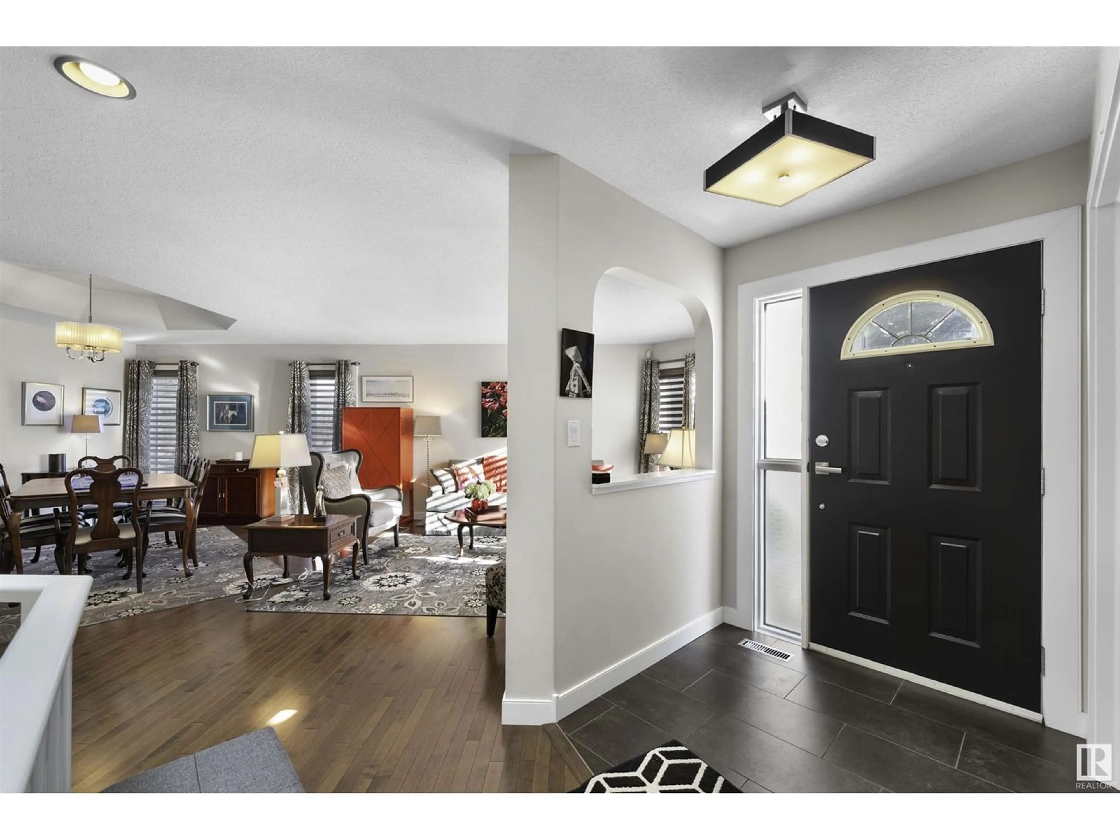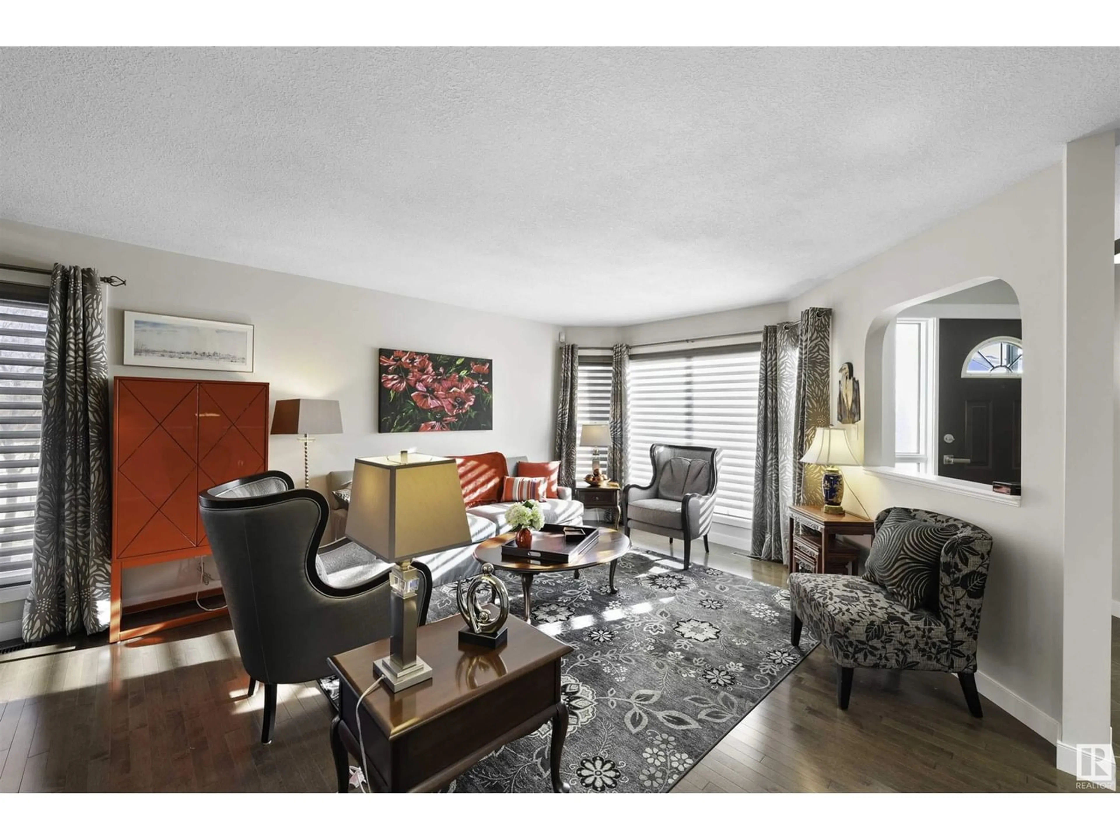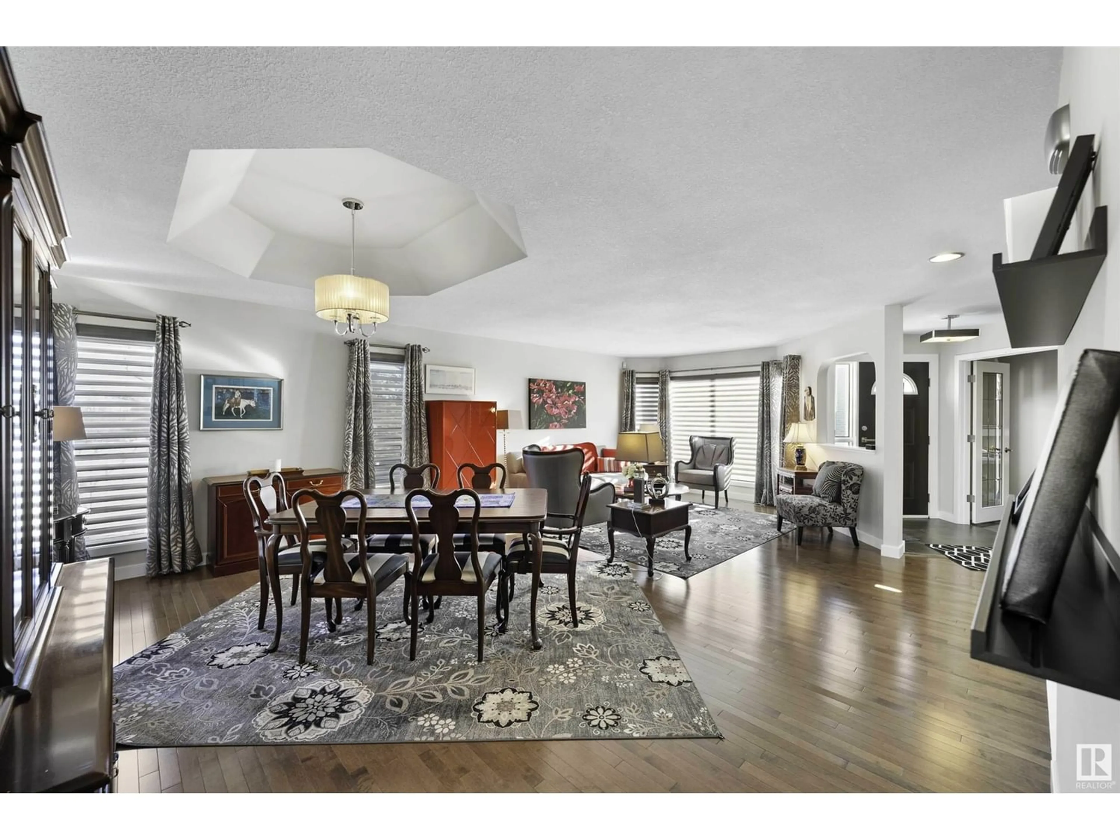1366 POTTER GREENS DR NW, Edmonton, Alberta T5T6A3
Contact us about this property
Highlights
Estimated ValueThis is the price Wahi expects this property to sell for.
The calculation is powered by our Instant Home Value Estimate, which uses current market and property price trends to estimate your home’s value with a 90% accuracy rate.Not available
Price/Sqft$329/sqft
Est. Mortgage$2,298/mo
Maintenance fees$562/mo
Tax Amount ()-
Days On Market257 days
Description
Immaculate adult bungalow nestled in The Fairways on Lewis Estates Golf Course! With over 1600 sq ft on the main level, this home offers a spacious layout enhanced by vaulted ceilings, a skylight, and large windows that flood the interior with natural light. The main level features 2 living rooms, a den, laundry, formal dining space, and a large primary bedroom complete with a walk-in closet and luxurious 5-piece ensuite. Downstairs, the fully finished basement includes 2 massive bedrooms, a third living room, and an abundance storage space. The double garage is finished with epoxy floors, while the expansive yard provides a serene retreat backing onto trees. This home has been cared for and updated almost entirely since 2013 with more recent updates including a newer furnace, roof, A/C, & more. Truly a must see. (id:39198)
Property Details
Interior
Features
Main level Floor
Family room
3.69 m x 4.77 mPrimary Bedroom
3.64 m x 5.84 mOffice
4.36 m x 3.1 mBreakfast
3.19 m x 3.86 mExterior
Parking
Garage spaces 4
Garage type Attached Garage
Other parking spaces 0
Total parking spaces 4
Condo Details
Inclusions




