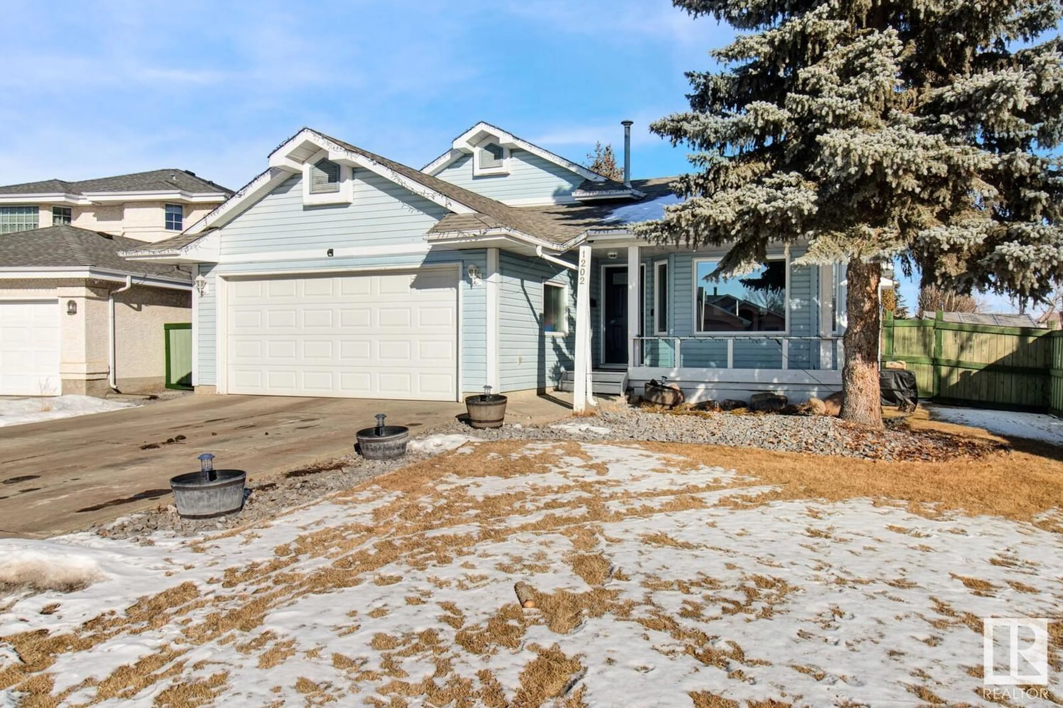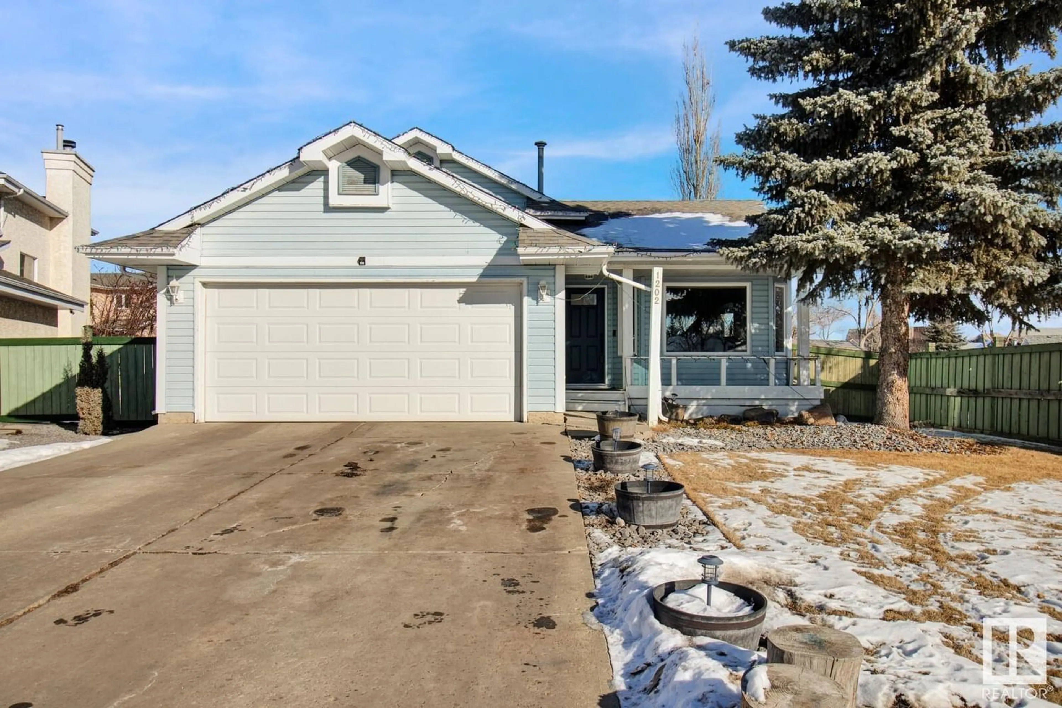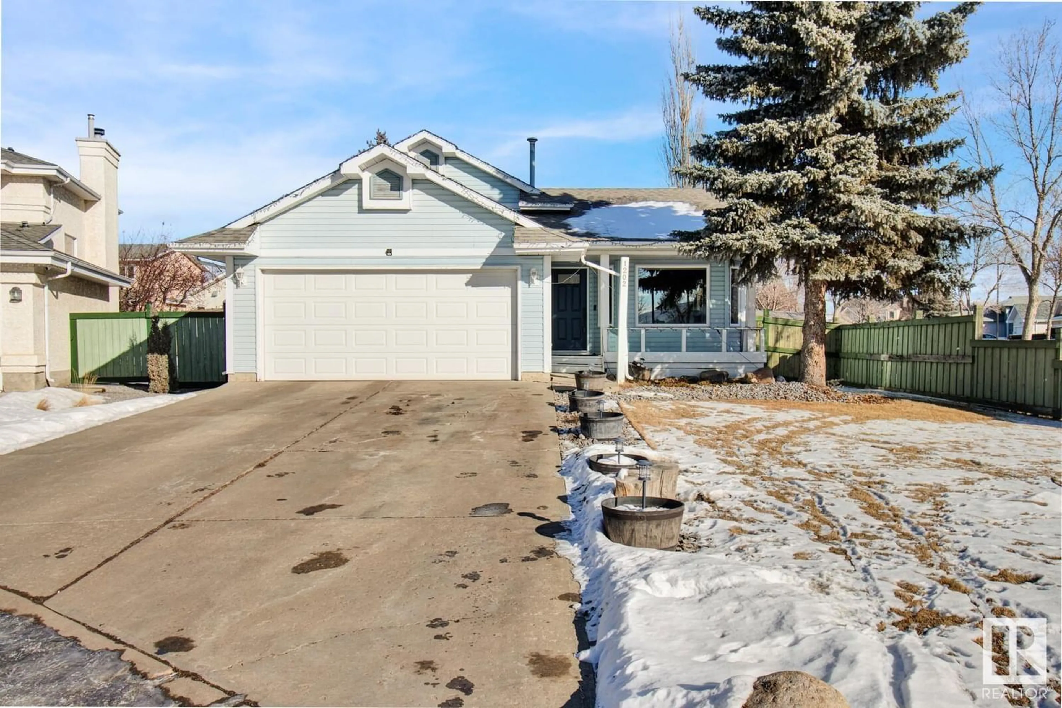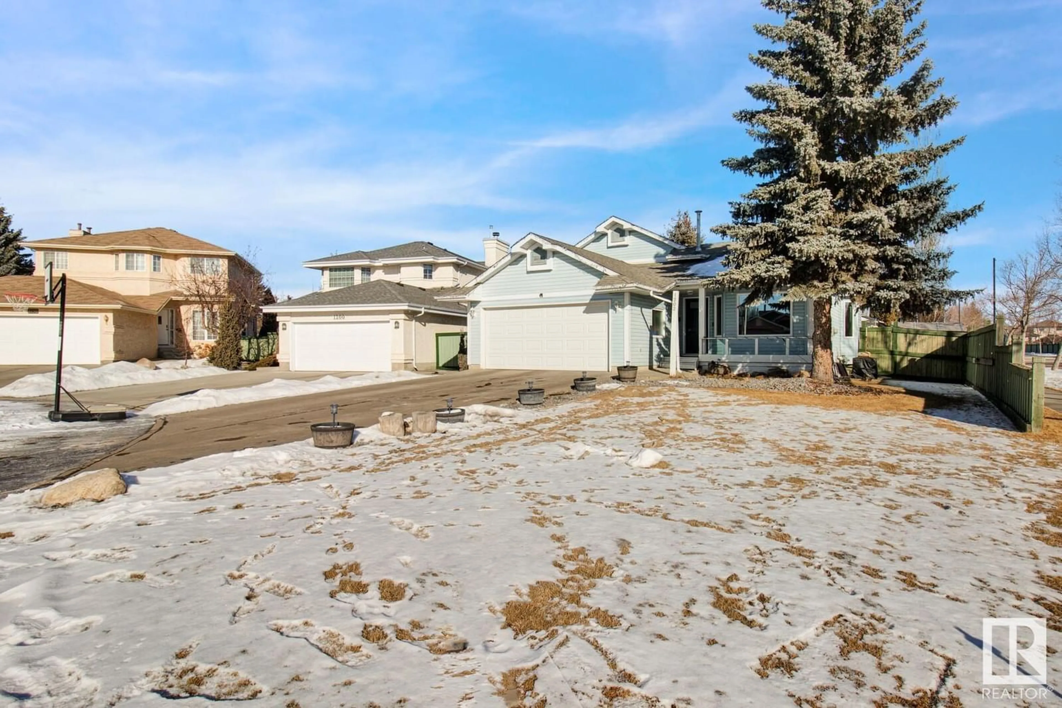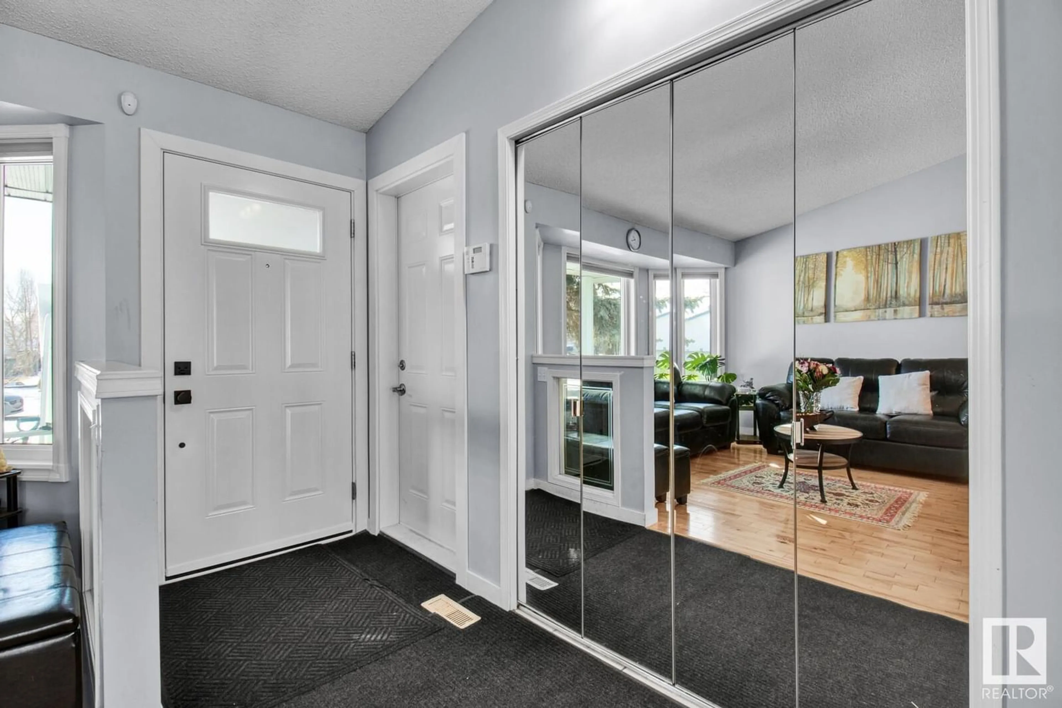1202 POTTER GREENS DR NW, Edmonton, Alberta T5T5Y5
Contact us about this property
Highlights
Estimated ValueThis is the price Wahi expects this property to sell for.
The calculation is powered by our Instant Home Value Estimate, which uses current market and property price trends to estimate your home’s value with a 90% accuracy rate.Not available
Price/Sqft$364/sqft
Est. Mortgage$2,061/mo
Tax Amount ()-
Days On Market312 days
Description
Welcome to your dream home in Potter Greens, Edmonton! This spacious 4-level split offers 4 bedrooms and 2.5 baths, providing ample space for your family's needs. Step inside to discover recent renovations including a brand new kitchen and windows, creating a modern and inviting atmosphere throughout. Enjoy the convenience of a new hot water tank and fresh paint job, ensuring comfort and style for years to come. Plus, beat the summer heat with AC included! Located in a prime location, this home is near all the amenities you could desire. Costco, River Cree Resort, West Edmonton Mall, and easy access to Anthony Henday and Whitemud make shopping, entertainment, and commuting a breeze. Don't miss out on this fantastic opportunity to own a beautifully updated home in Potter Greens. make this your new forever home! (id:39198)
Property Details
Interior
Features
Lower level Floor
Family room
5.6 m x 5.92 mBedroom 4
2.85 m x 3.62 mBonus Room
4.43 m x 4.85 mExterior
Parking
Garage spaces 4
Garage type Attached Garage
Other parking spaces 0
Total parking spaces 4

