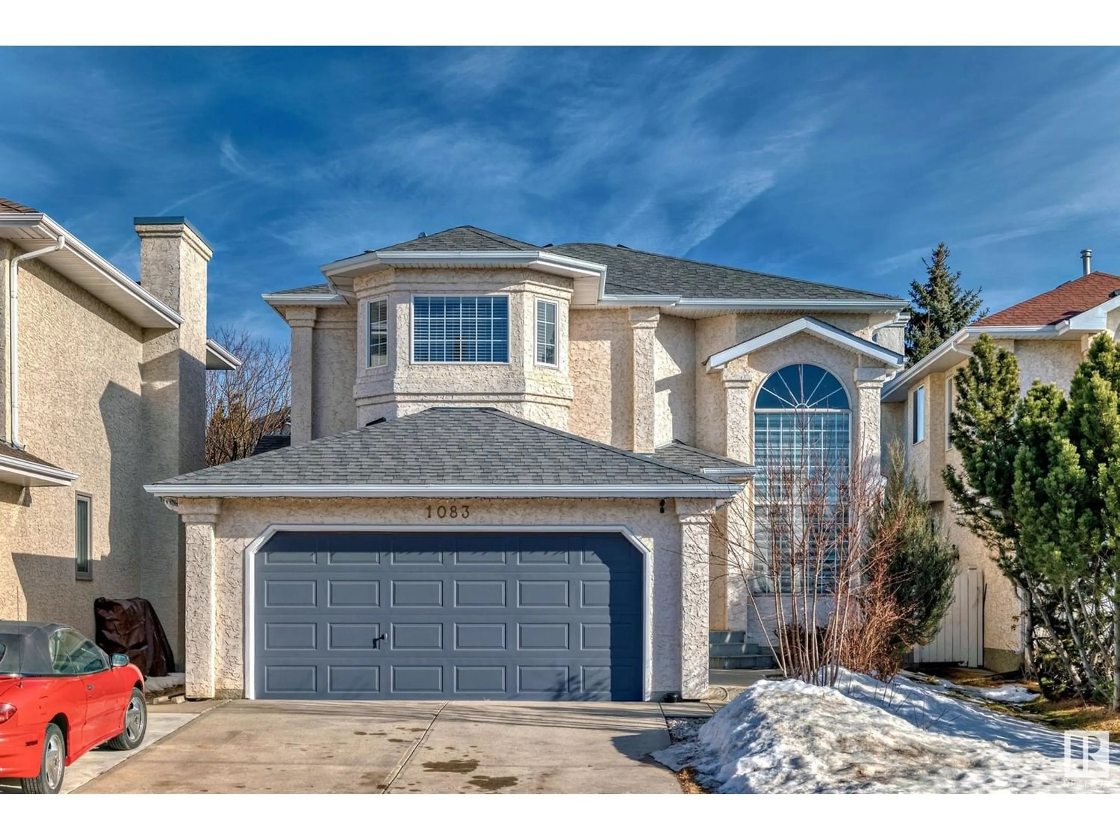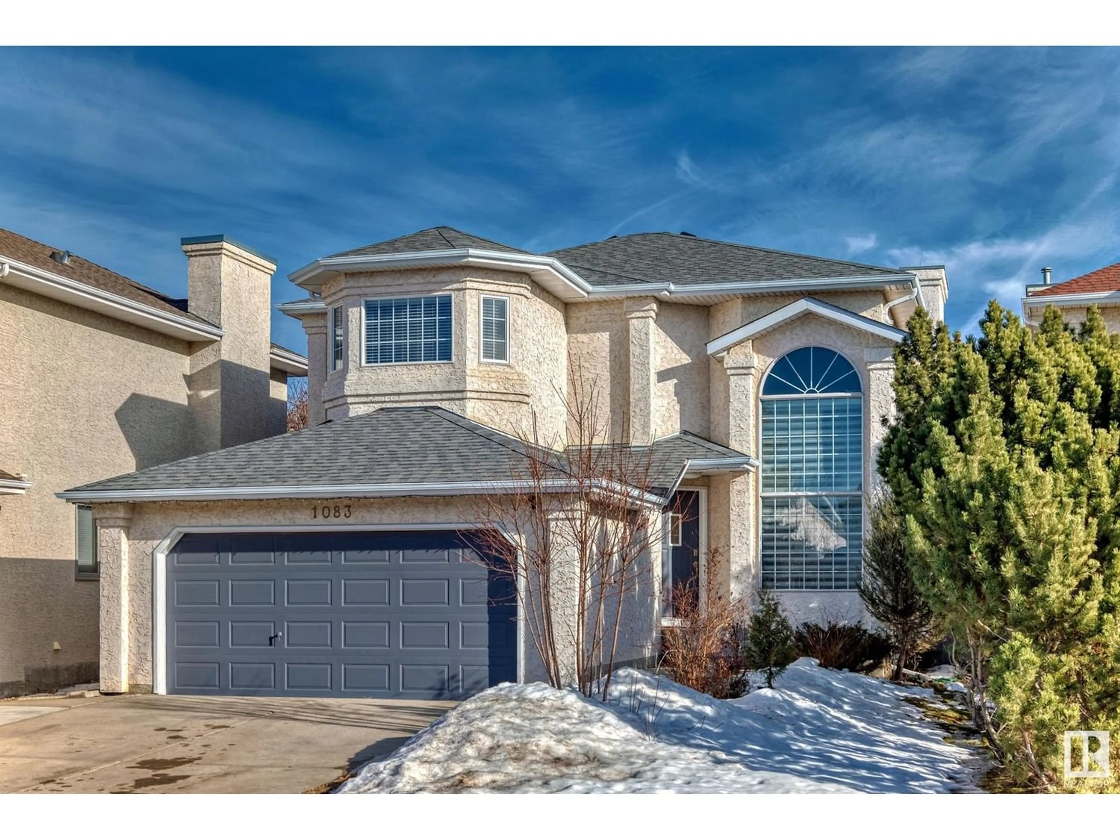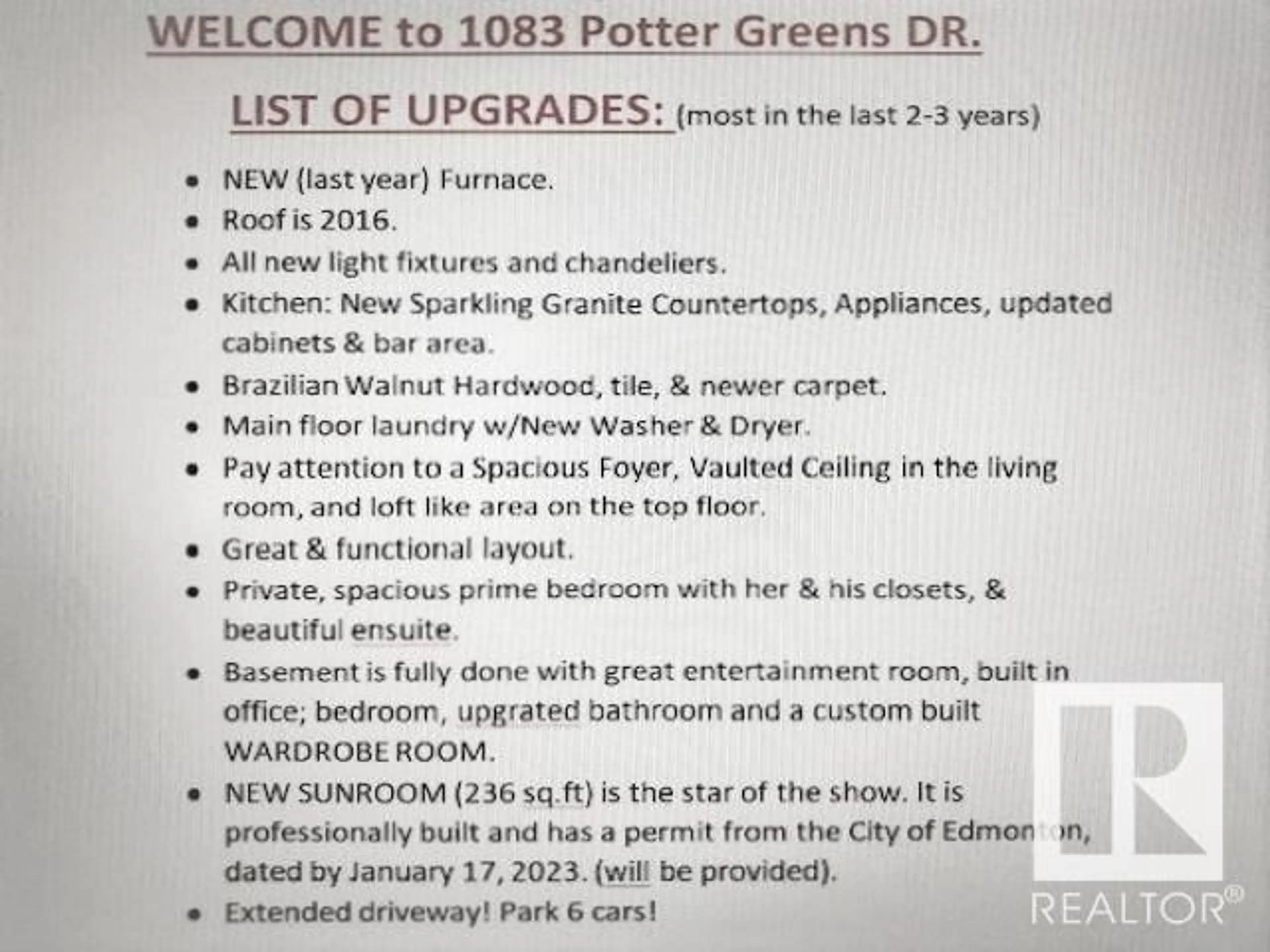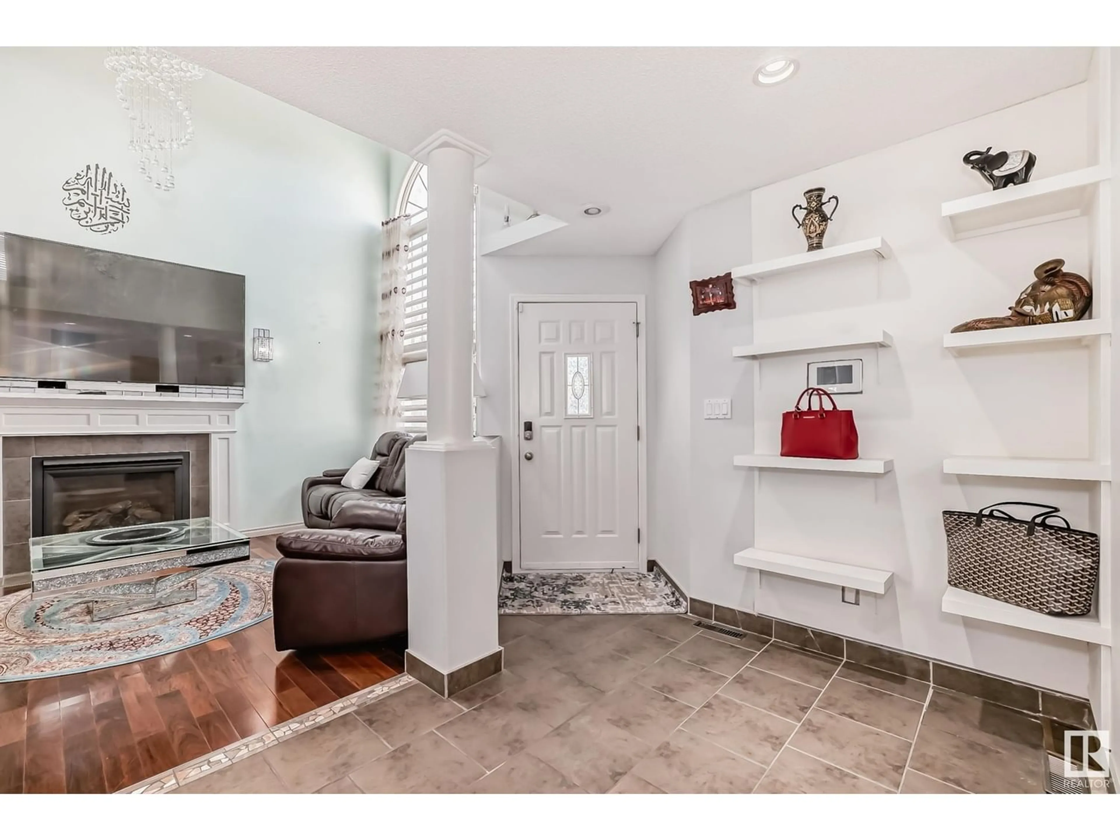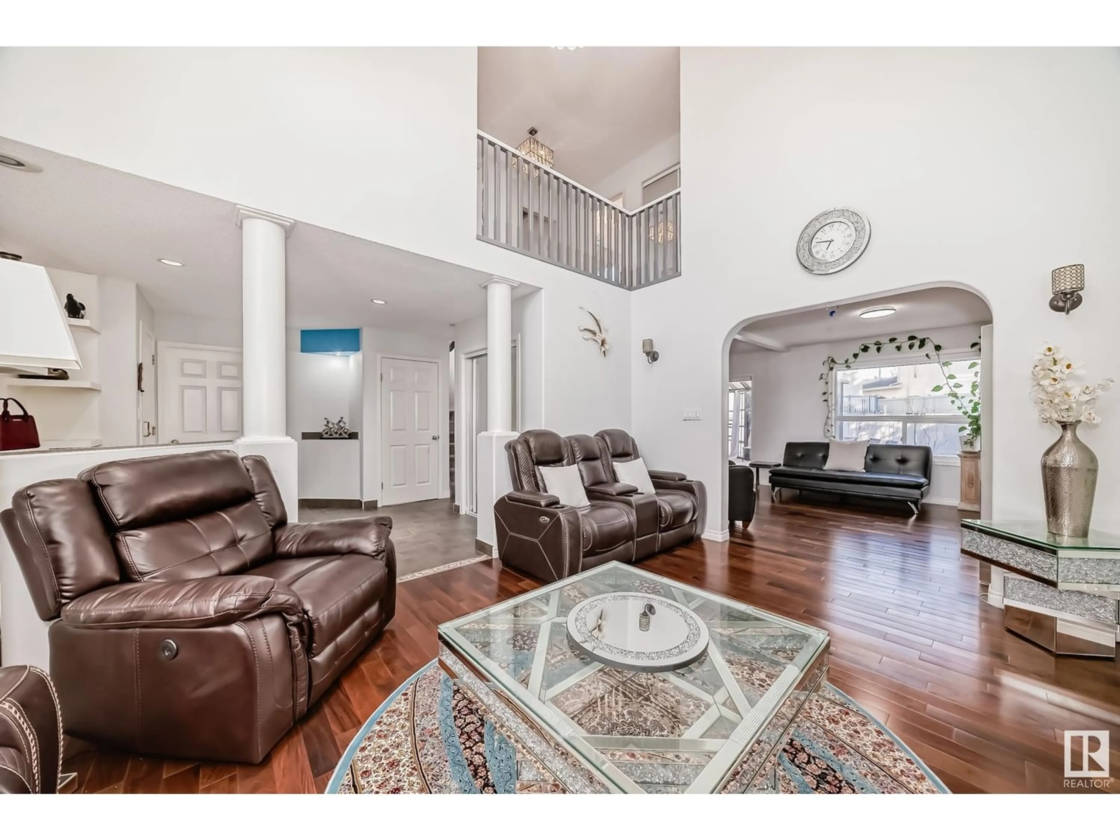1083 Potter Greens DR NW, Edmonton, Alberta T5T6A5
Contact us about this property
Highlights
Estimated ValueThis is the price Wahi expects this property to sell for.
The calculation is powered by our Instant Home Value Estimate, which uses current market and property price trends to estimate your home’s value with a 90% accuracy rate.Not available
Price/Sqft$319/sqft
Est. Mortgage$2,298/mo
Tax Amount ()-
Days On Market247 days
Description
A GORGEOUS HOME! Bright, Sunny & Sparkling, Fully Done & Ready to Move! Open plan, soaring ceiling, spacious foyer, beautiful white kitchen w/recently replaced granite tops & appliances. Brazilian hardwood flooring, tile & newer carpet. Good size prime suite is a personal retreat. 2 more bedrooms & a full bath will complete the 2nd floor. Basement is a MASTERPIECE. Has EVERYTHING you may want for life & entertainment plus a custom built WARDROBE room. Newer, about 3 years, Furnace. Brand NEW Water Heater. Roof done in 2016. MOST of UPGRADES done in the last 2-3 years. Fenced & landscaped yard. Extended driveway. And the star of the show is the NEW SUNROOM! Let Your Imagination Fly! See the list of upgrades at the house! (id:39198)
Property Details
Interior
Features
Basement Floor
Bedroom 4

