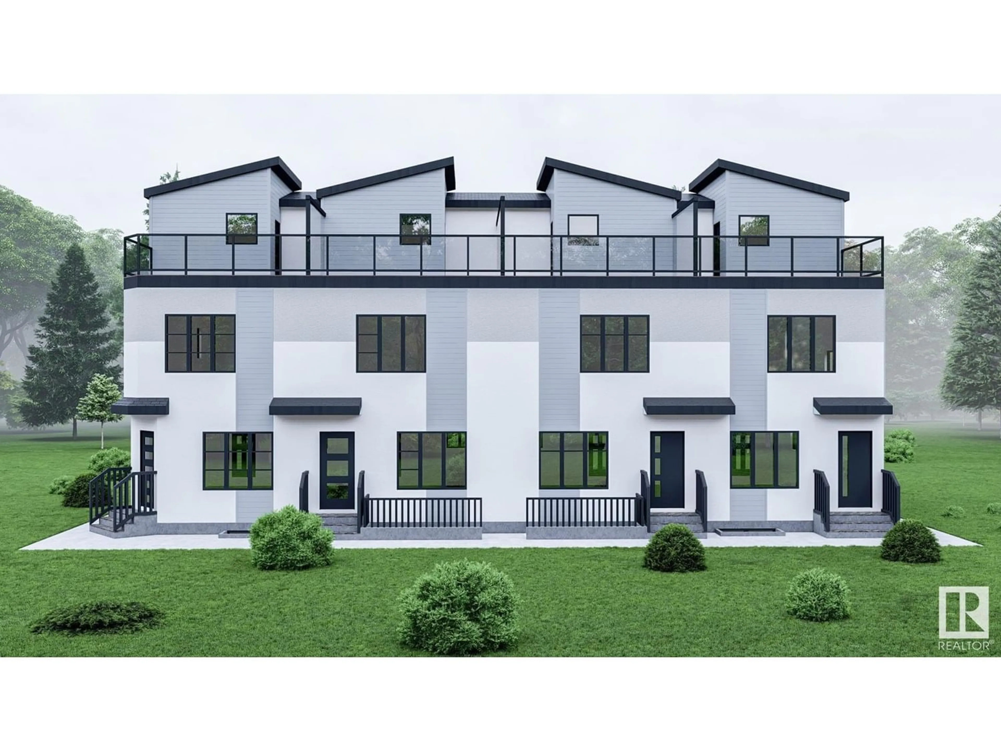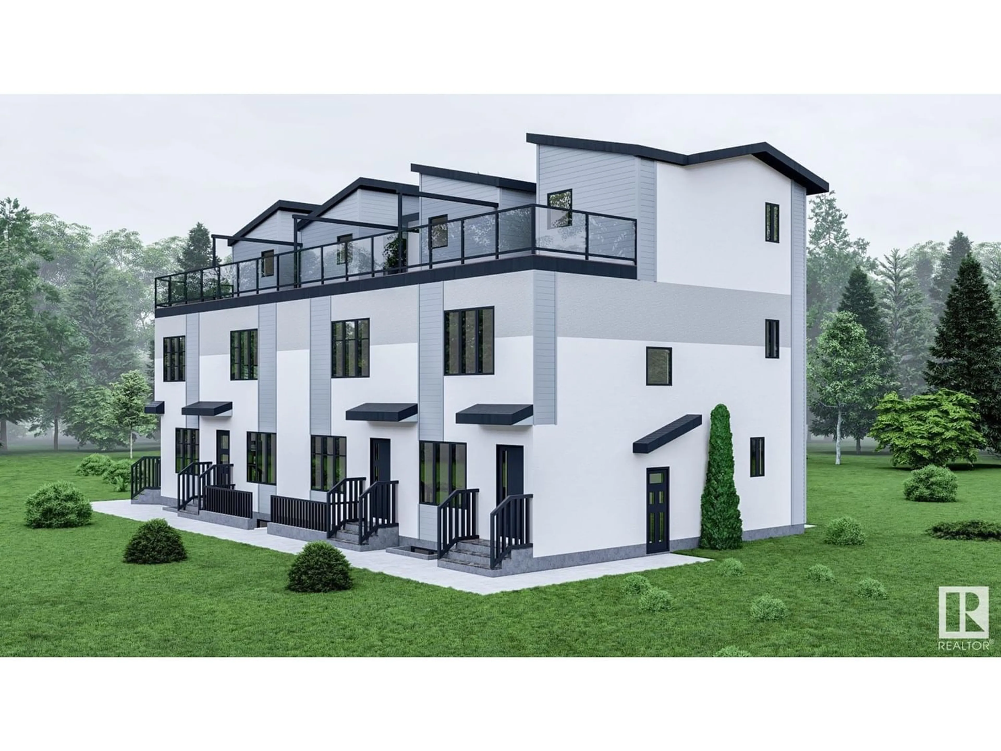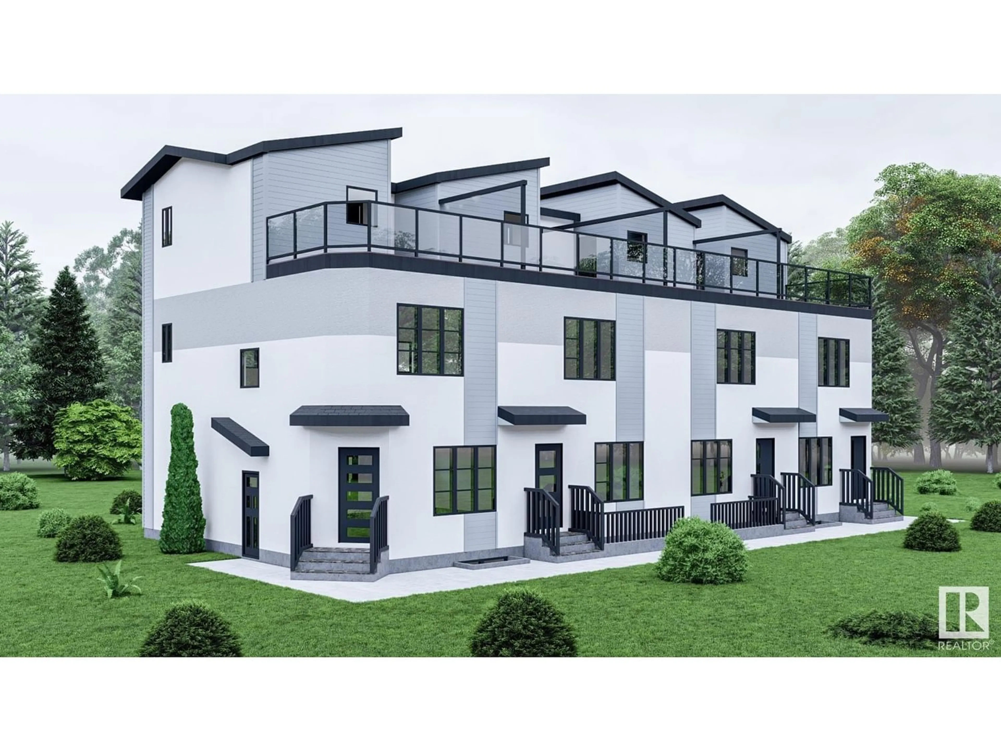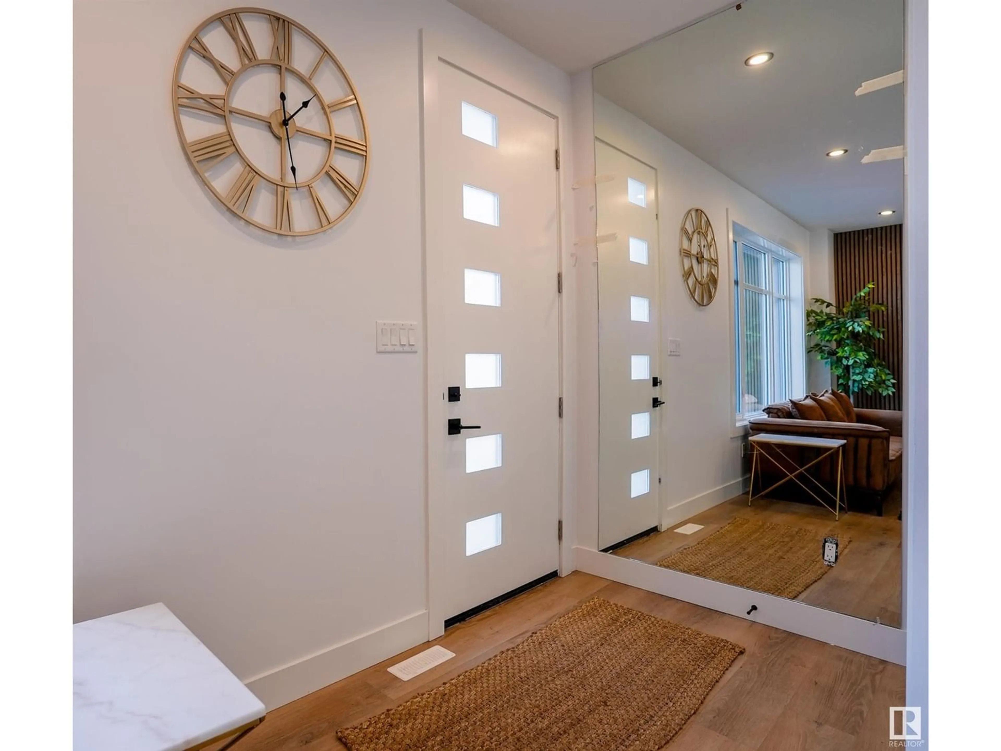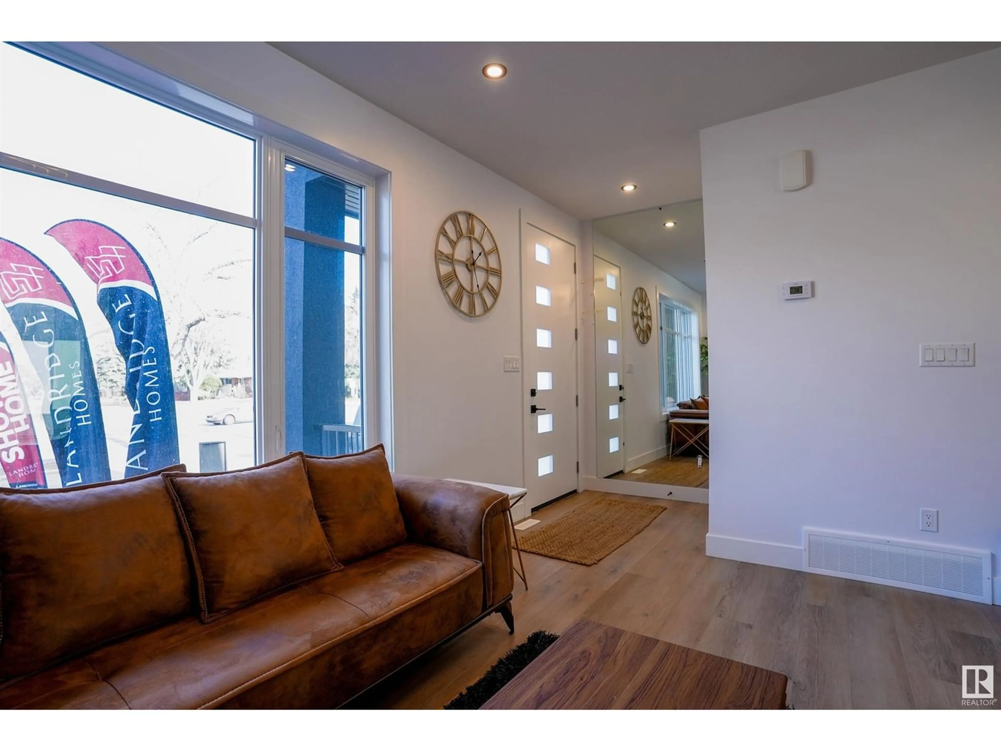4603 21 AV NW, Edmonton, Alberta T6L2V3
Contact us about this property
Highlights
Estimated ValueThis is the price Wahi expects this property to sell for.
The calculation is powered by our Instant Home Value Estimate, which uses current market and property price trends to estimate your home’s value with a 90% accuracy rate.Not available
Price/Sqft$414/sqft
Est. Mortgage$9,341/mo
Tax Amount ()-
Days On Market292 days
Description
AN INVESTORS DREAM with 8 SEPARATE LIVING QUARTERS! This BRAND NEW 4plex comes with 4 FULLY FINISHED LEGAL basement Suites!! Over 7400 Sq Ft of Living Space W/ Total of 16 BEDROOMS and 20 BATHS, 8 LIVING ROOM, 8 KITCHENS 8 LAUNDRY. NO CONDO FEES. All 8 Units have Appliances included. Also, a single detached garage for each unit!. Stainless Steel Appliances, Quartz Countertops, Luxury Vinyl Flooring, Black Hardware, Roof Top Access and more. GREAT OPPORTUNITY FOR INVESTMENT AND RENTAL INCOME / AIRBNB. Minutes away from Costco, walking distance to the new Valley Line LRT and convenient access to the Anthony Henday. THIS 4PLEX MEETS CMHC MLI SELECT ENERGY REQUIREMENTS. (id:39198)
Property Details
Interior
Features
Basement Floor
Bedroom 4
Second Kitchen
Exterior
Parking
Garage spaces 4
Garage type Detached Garage
Other parking spaces 0
Total parking spaces 4

