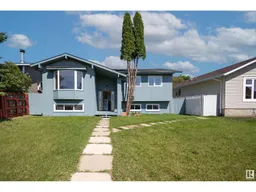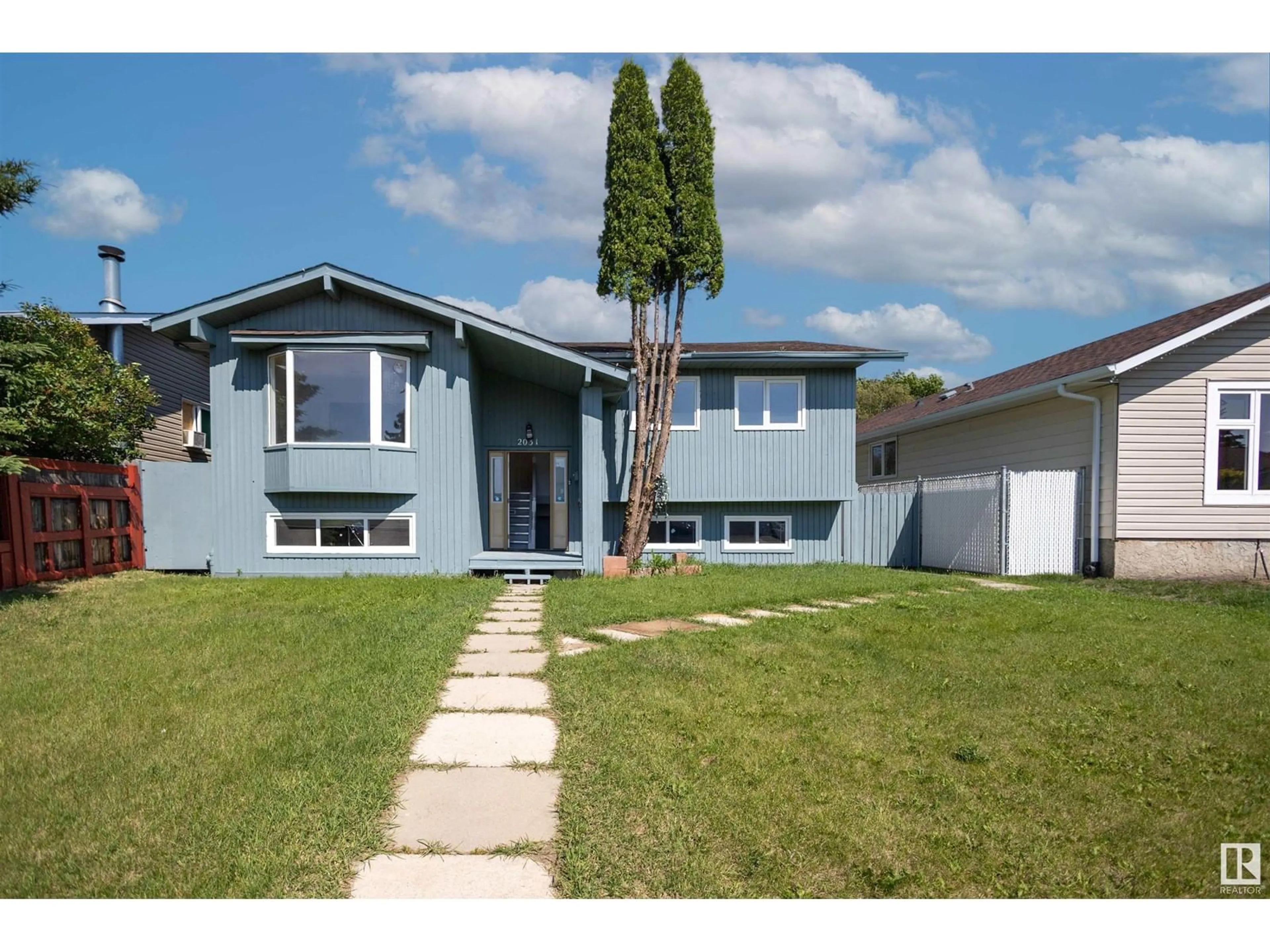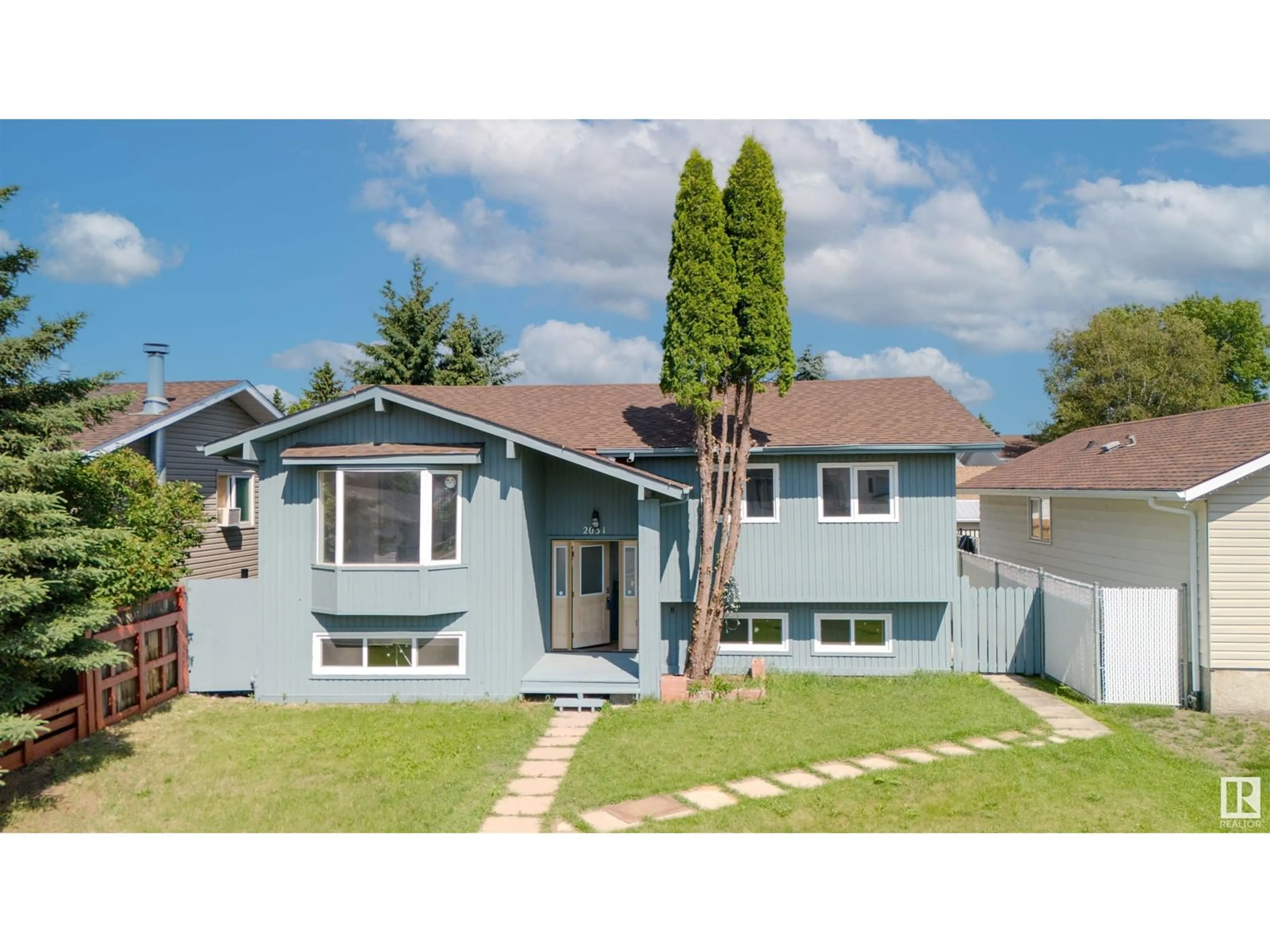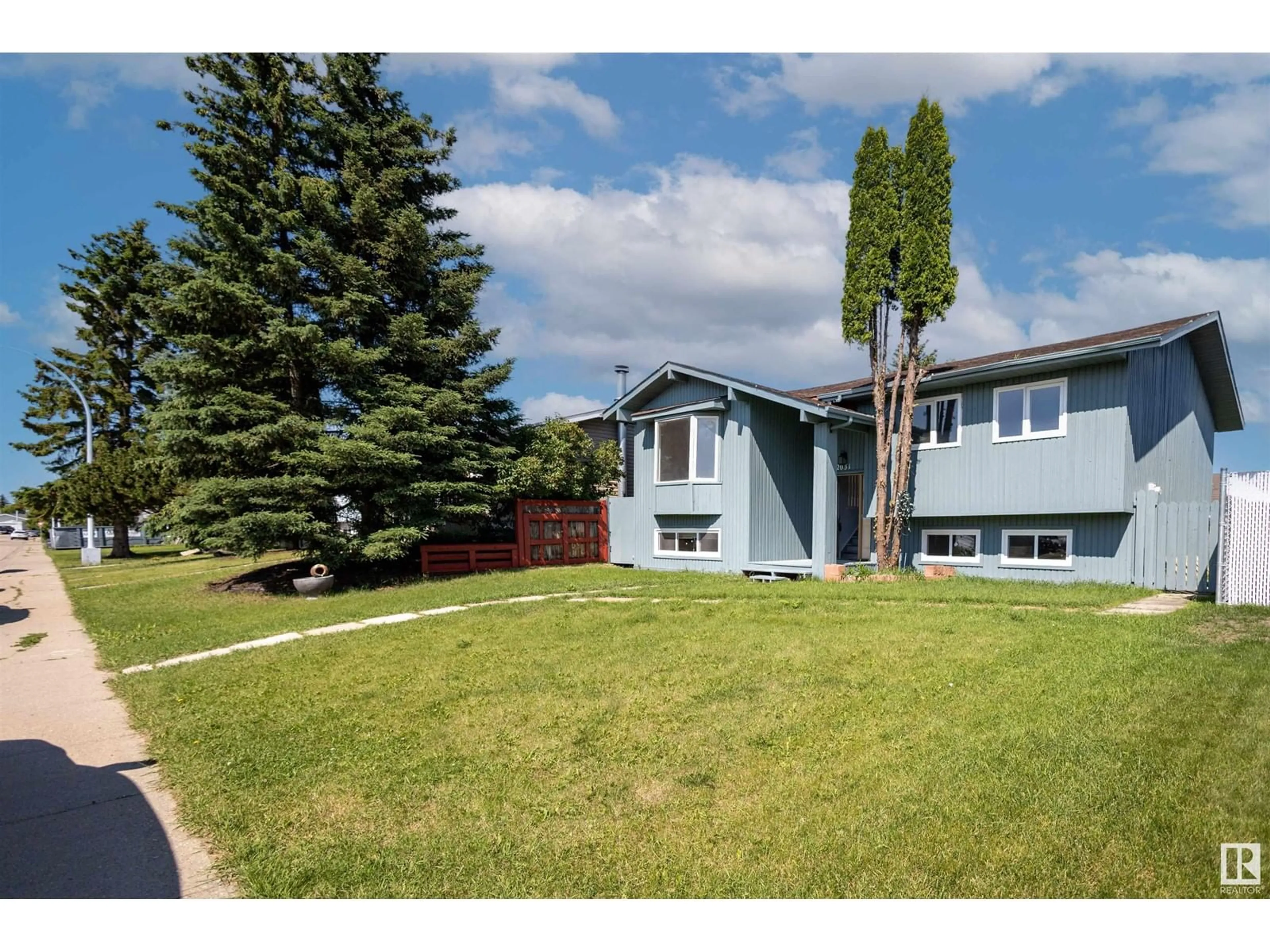2031 48 ST NW NW, Edmonton, Alberta T6L2W5
Contact us about this property
Highlights
Estimated ValueThis is the price Wahi expects this property to sell for.
The calculation is powered by our Instant Home Value Estimate, which uses current market and property price trends to estimate your home’s value with a 90% accuracy rate.Not available
Price/Sqft$382/sqft
Days On Market15 days
Est. Mortgage$1,932/mth
Tax Amount ()-
Description
LOOKS LIKE BRAND NEW. Very professionally painted & New Blinds. Very large living room. Some new light fixtures and new flooring. Approx. 1175 sq ft Bi-Level with 3 bedrooms plus two in the basement. Two and half bath. Separate entrance to the basement. basement has living room kitchen full bath and two bed room. Large deck in the back with plenty of room for a garage. Close to schools, shopping centre and transportation. Seller is treating Lawn with True Green. (id:39198)
Property Details
Interior
Features
Basement Floor
Bedroom 4
3.2 m x 3.56 mLaundry room
0.97 m x 1.93 mBedroom 5
3.53 m x 5.06 mSecond Kitchen
2.46 m x 3.61 mProperty History
 30
30


