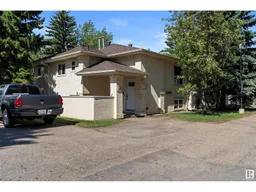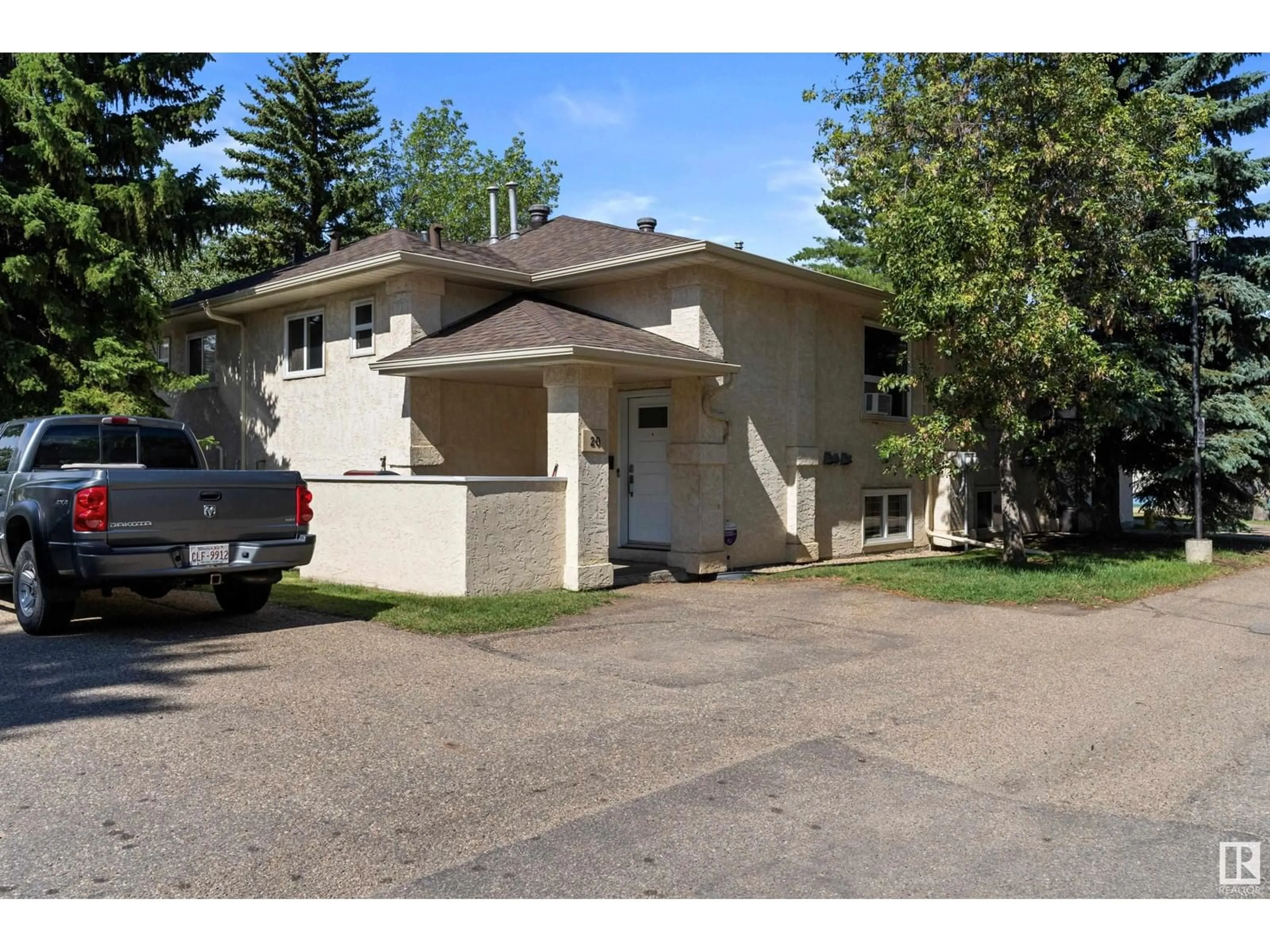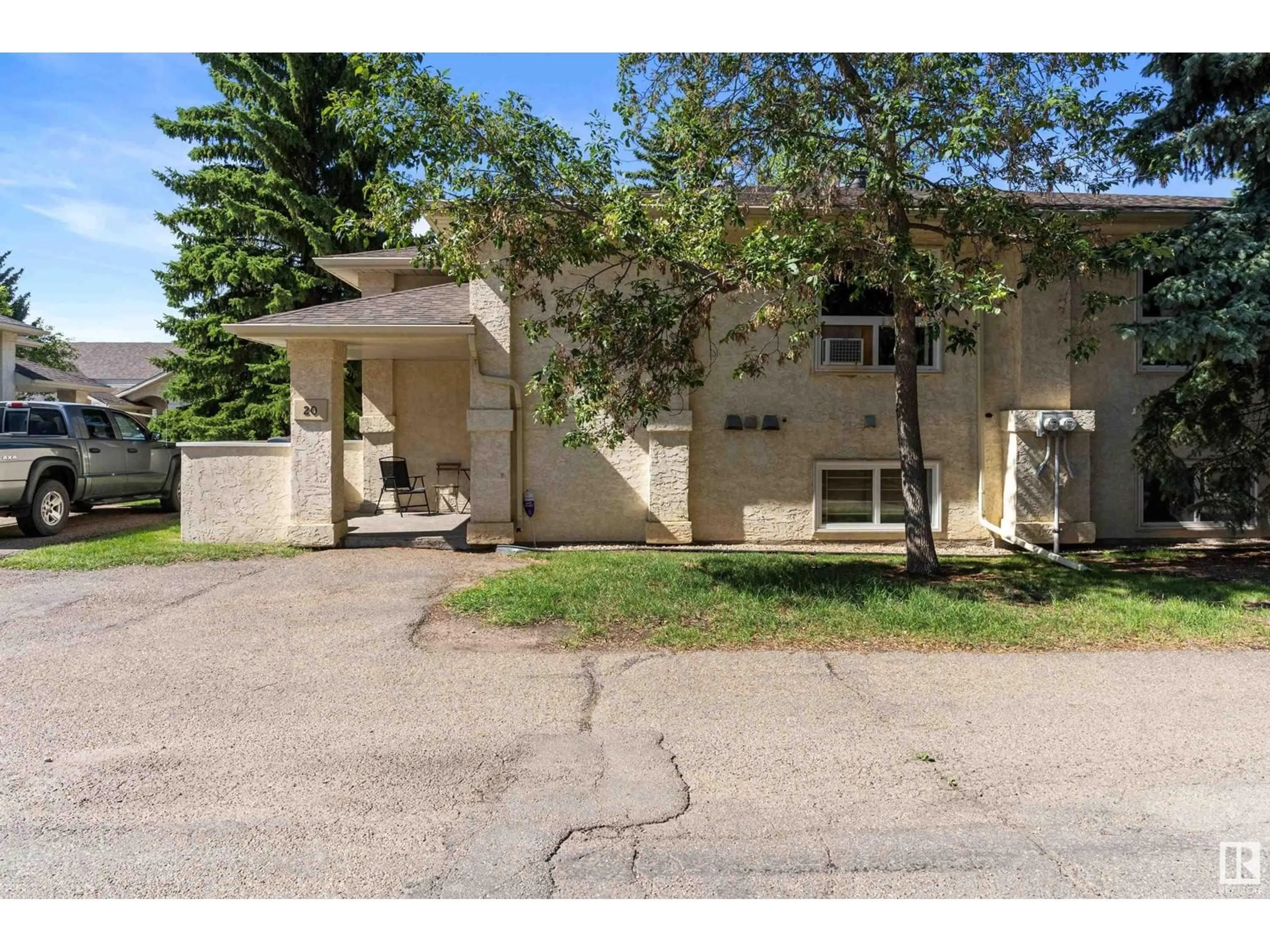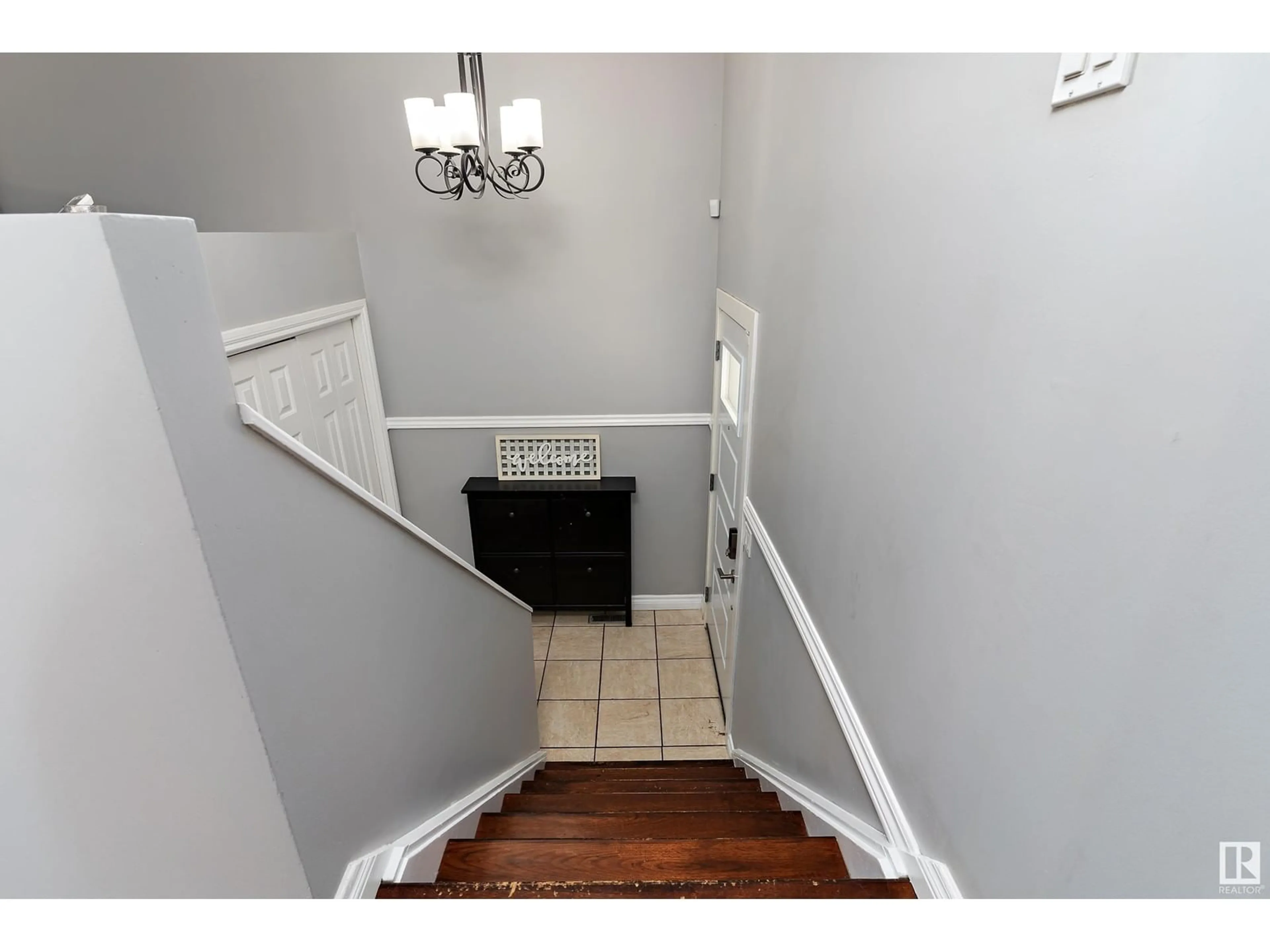#20 4630 17 AV NW, Edmonton, Alberta T6L6H3
Contact us about this property
Highlights
Estimated ValueThis is the price Wahi expects this property to sell for.
The calculation is powered by our Instant Home Value Estimate, which uses current market and property price trends to estimate your home’s value with a 90% accuracy rate.Not available
Price/Sqft$317/sqft
Est. Mortgage$943/mth
Maintenance fees$368/mth
Tax Amount ()-
Days On Market6 days
Description
Calling all TENNIS LOVERS ! Must see end unit in the highly sought after Carrington Spa Complex. This 2 bedroom, 1.5 bathroom, newly painted home boasts open upstairs concept with lots of natural light that captures the morning sun, and brightens up the entire area. The basement has 2 bedrooms, a full bathroom and a combination laundry/furnace room. The main bedroom easily fits a king sized bed and has a walk-in closet. There are 2 parking stalls right outside the front door. Private patio area is perfect for relaxing and enjoying the evening sun. There is a tennis court right in the middle of the complex and you can play as much tennis as you want, just steps away from the front door. Pets are welcome and everything is close at hand, including schools, rec centres, shopping and the Grey Nuns Hospital. The Anthony Henday and Whitemud Drive Freeway are just minutes away and make connecting anywhere in Edmonton a breeze. Unit is move in ready and awaits a new owner. (id:39198)
Property Details
Interior
Features
Lower level Floor
Primary Bedroom
4.62 m x 4.51 mBedroom 2
3.45 m x 3.11 mLaundry room
1.59 m x 2.49 mExterior
Parking
Garage spaces 2
Garage type Stall
Other parking spaces 0
Total parking spaces 2
Condo Details
Inclusions
Property History
 30
30


