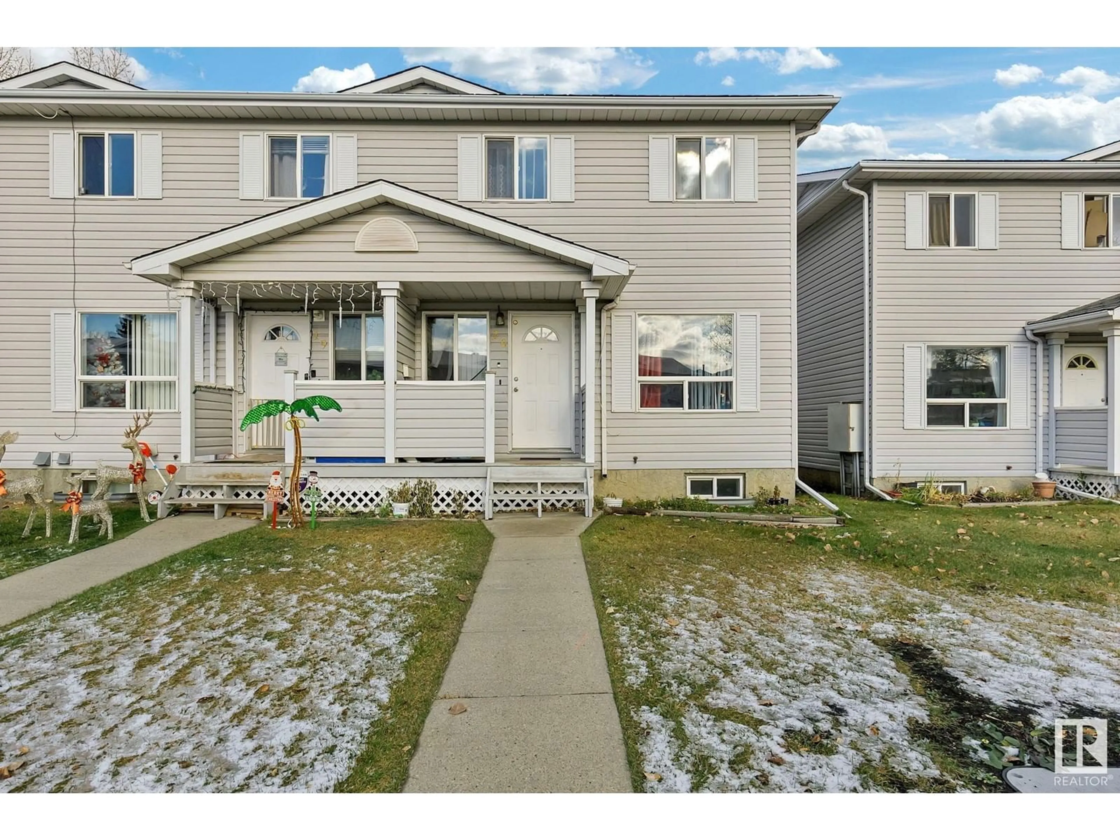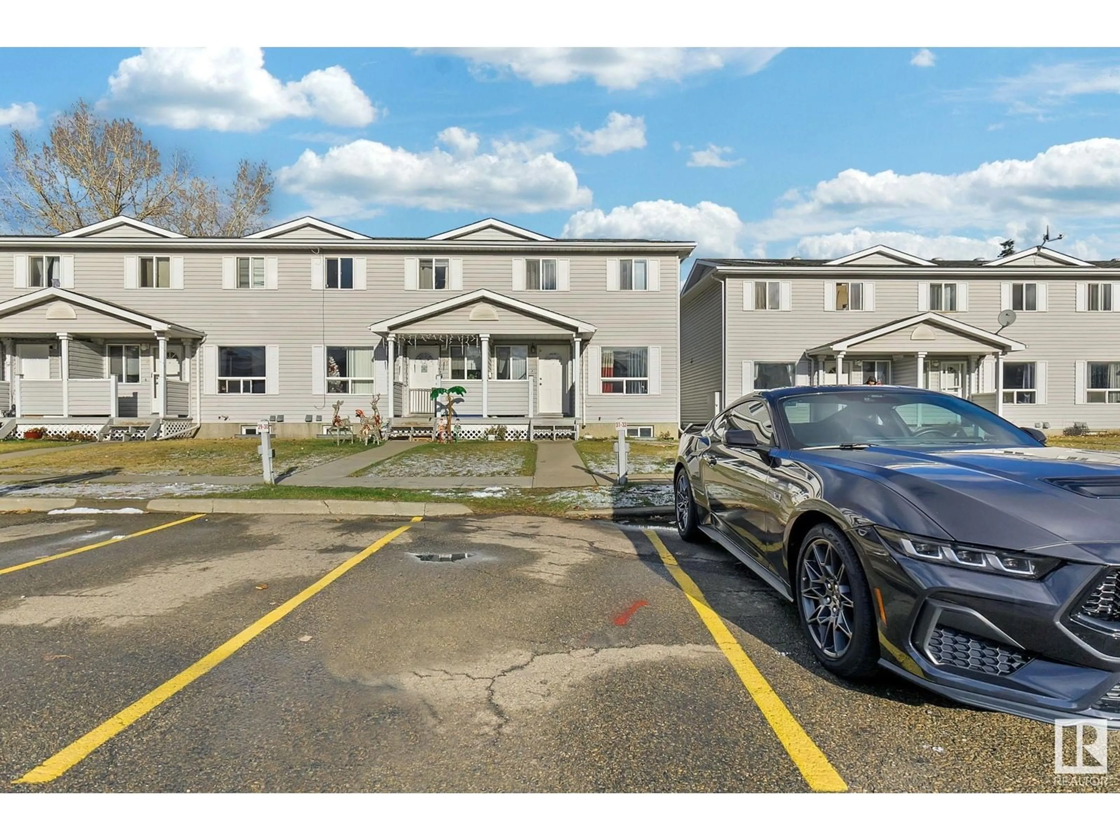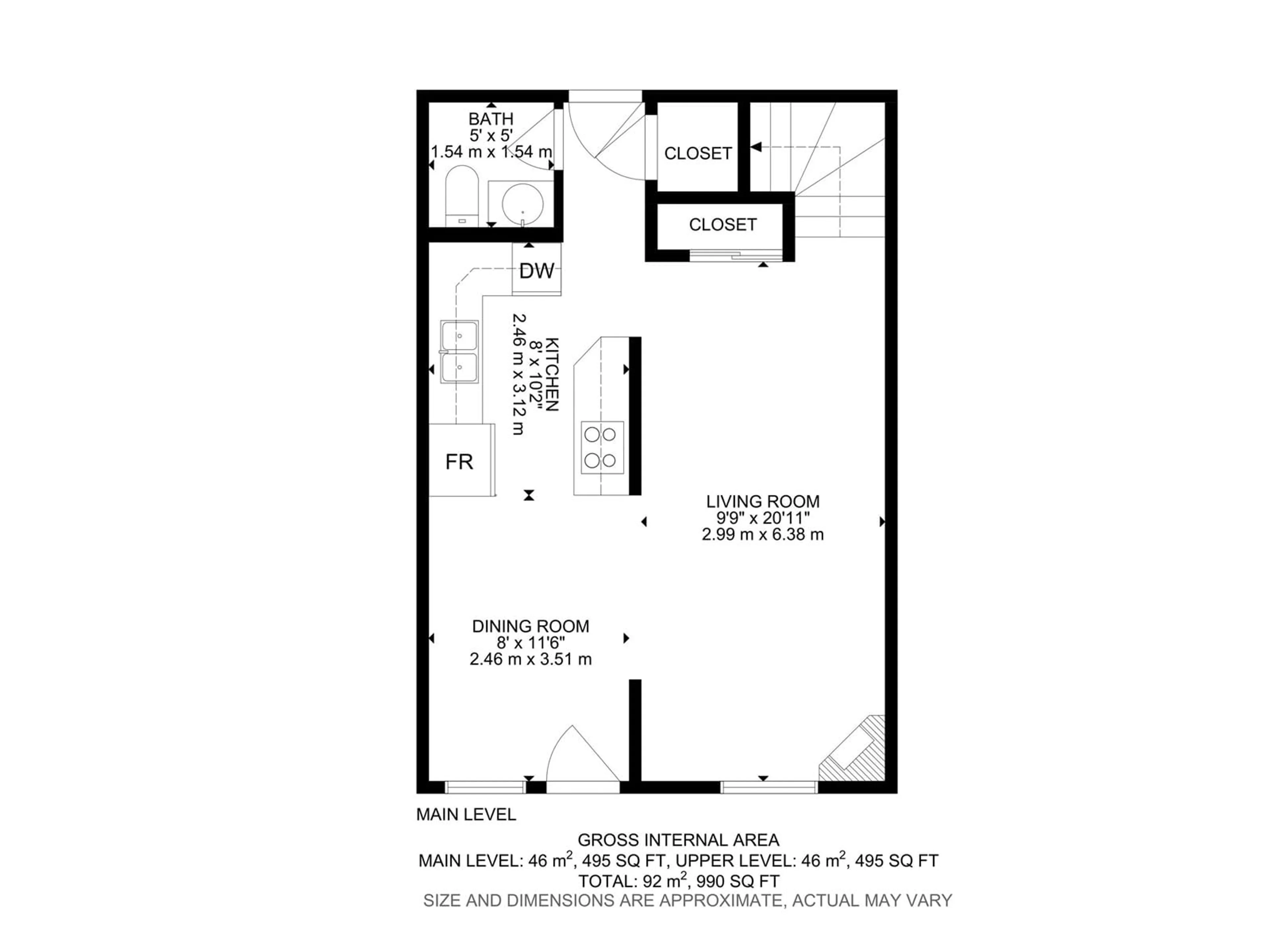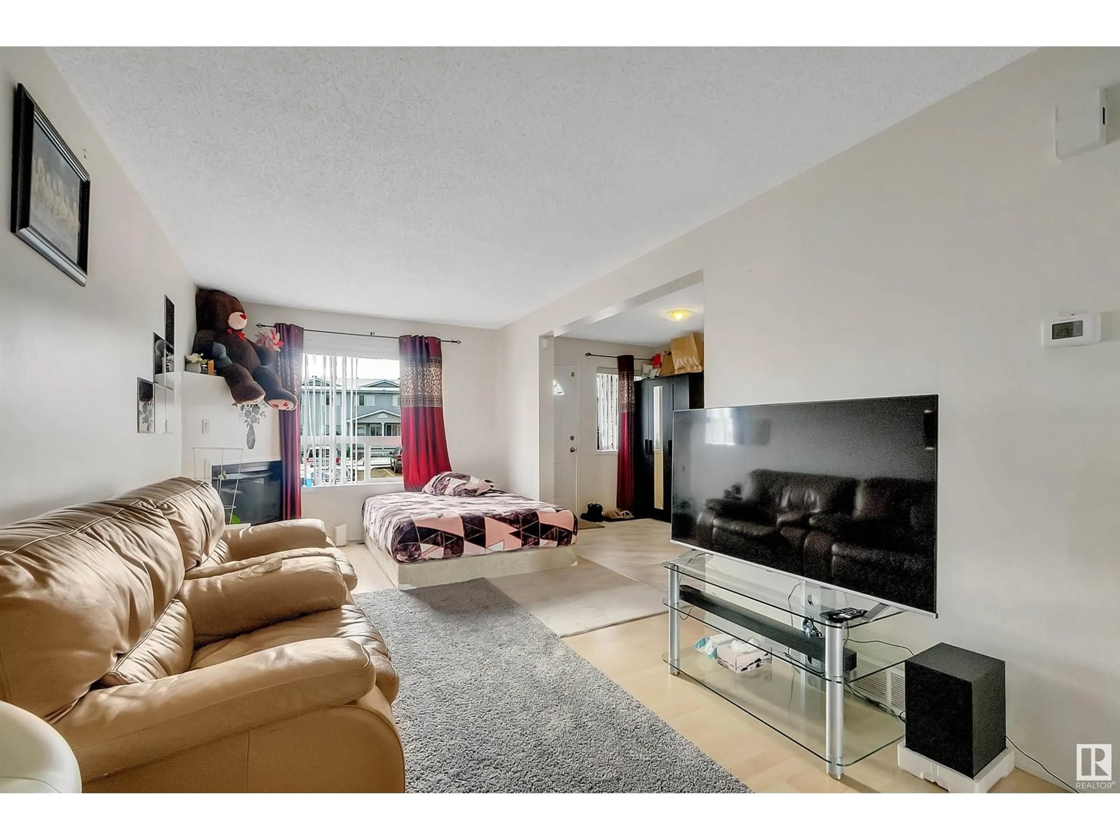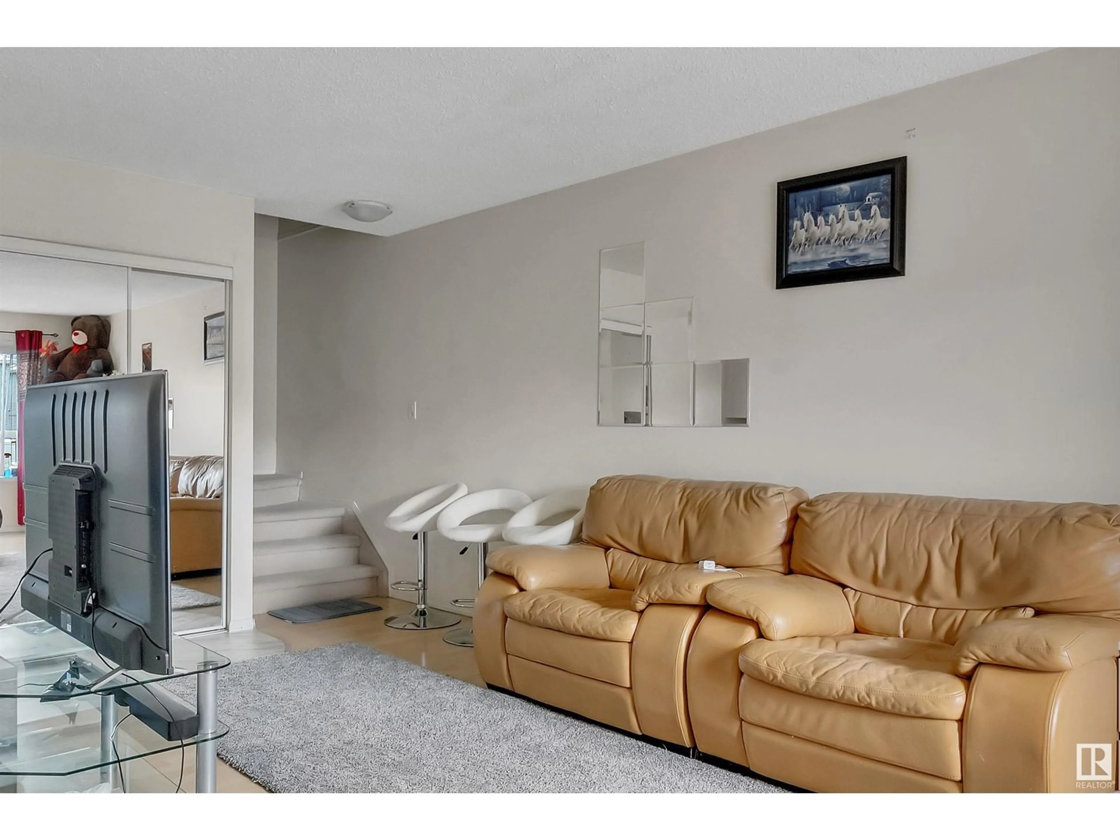#20 1580 MILL WOODS RD E NW, Edmonton, Alberta T6L6W3
Contact us about this property
Highlights
Estimated ValueThis is the price Wahi expects this property to sell for.
The calculation is powered by our Instant Home Value Estimate, which uses current market and property price trends to estimate your home’s value with a 90% accuracy rate.Not available
Price/Sqft$241/sqft
Est. Mortgage$1,073/mo
Maintenance fees$225/mo
Tax Amount ()-
Days On Market74 days
Description
Welcome to this 2 story townhome in the Pollard Meadows. The main floor offers a half bath, dinning area, spacious kitchen and large living room with a fireplace. When you go upstairs you wiLl find 3 bedrooms, and a large full 4pc bathroom. The fully finished basement has a large family room and storage area. LOW CONDO FEE and nice complex with assigned parking stall in front. Close to amenities, transit, playground and schools. (id:39198)
Property Details
Interior
Features
Main level Floor
Living room
Dining room
Kitchen
Condo Details
Inclusions
Property History
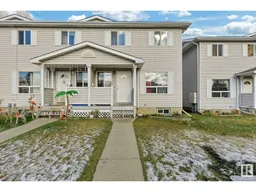 47
47
