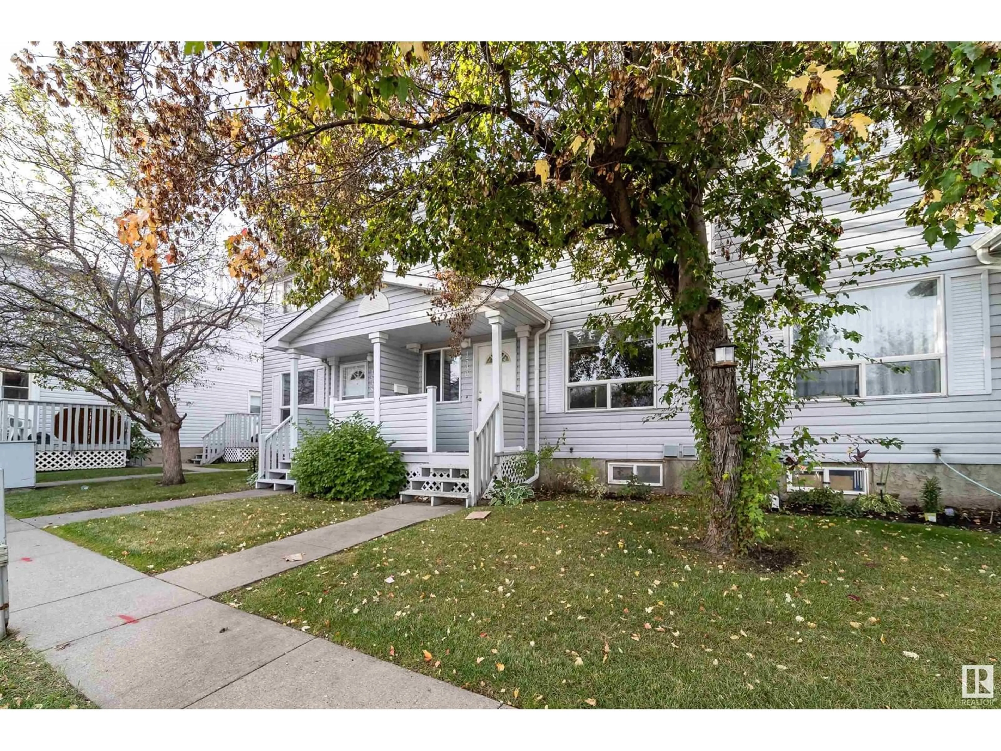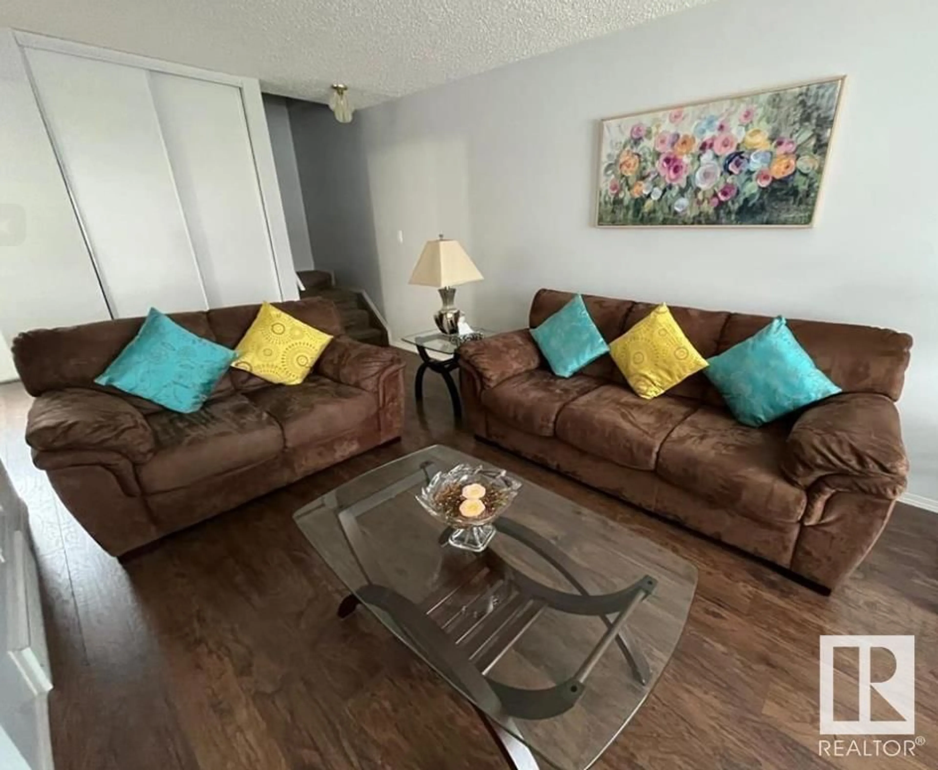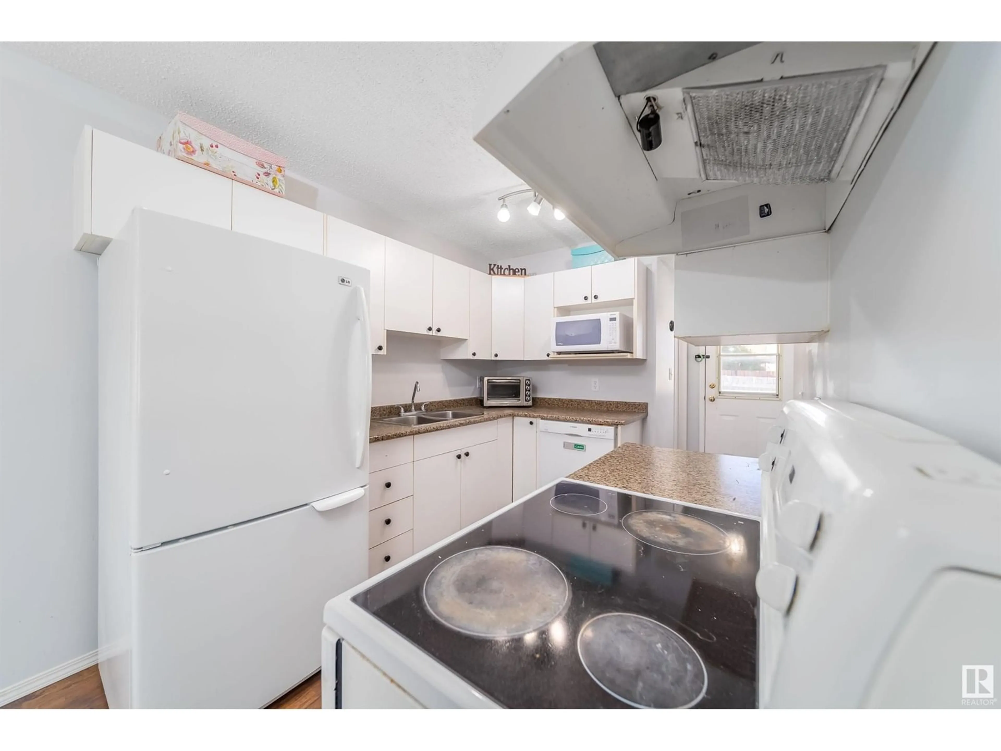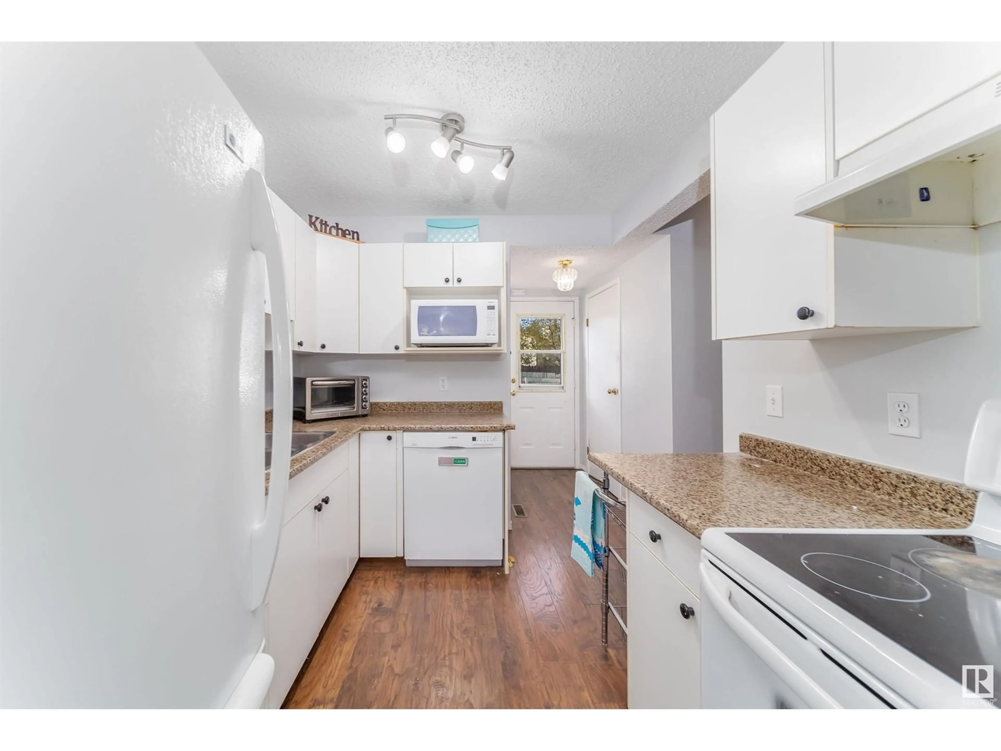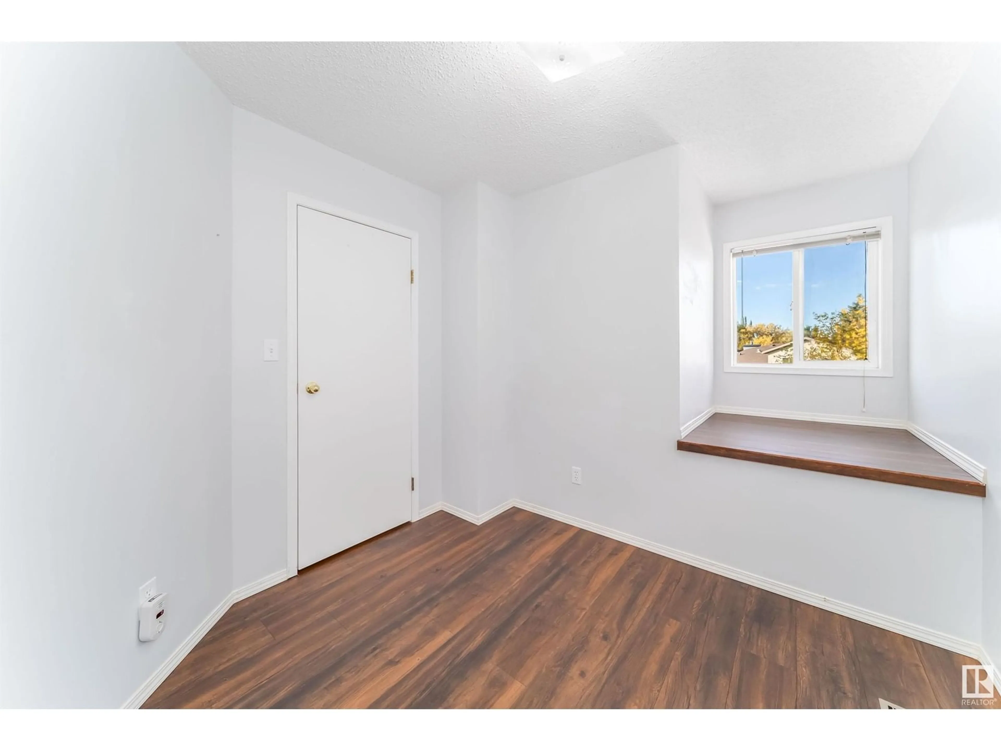1540 MILLWOODS RD E NW, Edmonton, Alberta T6L6V5
Contact us about this property
Highlights
Estimated ValueThis is the price Wahi expects this property to sell for.
The calculation is powered by our Instant Home Value Estimate, which uses current market and property price trends to estimate your home’s value with a 90% accuracy rate.Not available
Price/Sqft$253/sqft
Est. Mortgage$1,159/mo
Maintenance fees$200/mo
Tax Amount ()-
Days On Market84 days
Description
Welcome to Newport Beach, a family-friendly townhouse complex in Southeast Edmonton, ideally situated within walking distance to schools. This charming 2-storey home features a bright and spacious living room that flows effortlessly into a well-lit dining area, with natural light from both the living room and kitchen windows. The main floor includes a 2-piece bathroom and offers direct access to a deck and fenced yard. There is also a parking stall with additional visitor parking right in front of the unit. Upstairs, you’ll find three generously sized bedrooms and a 4-piece bathroom. The fully finished, freshly painted basement adds even more living space, complete with a family room and laundry area. Located near parks, playgrounds, and public transit, and just minutes from shopping and other amenities, this home offers low condo fees, making it a fantastic opportunity for families or investors. (id:39198)
Property Details
Interior
Features
Basement Floor
Recreation room
Condo Details
Inclusions
Property History
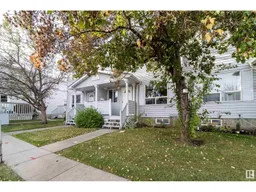 14
14
