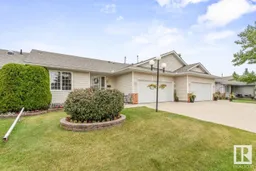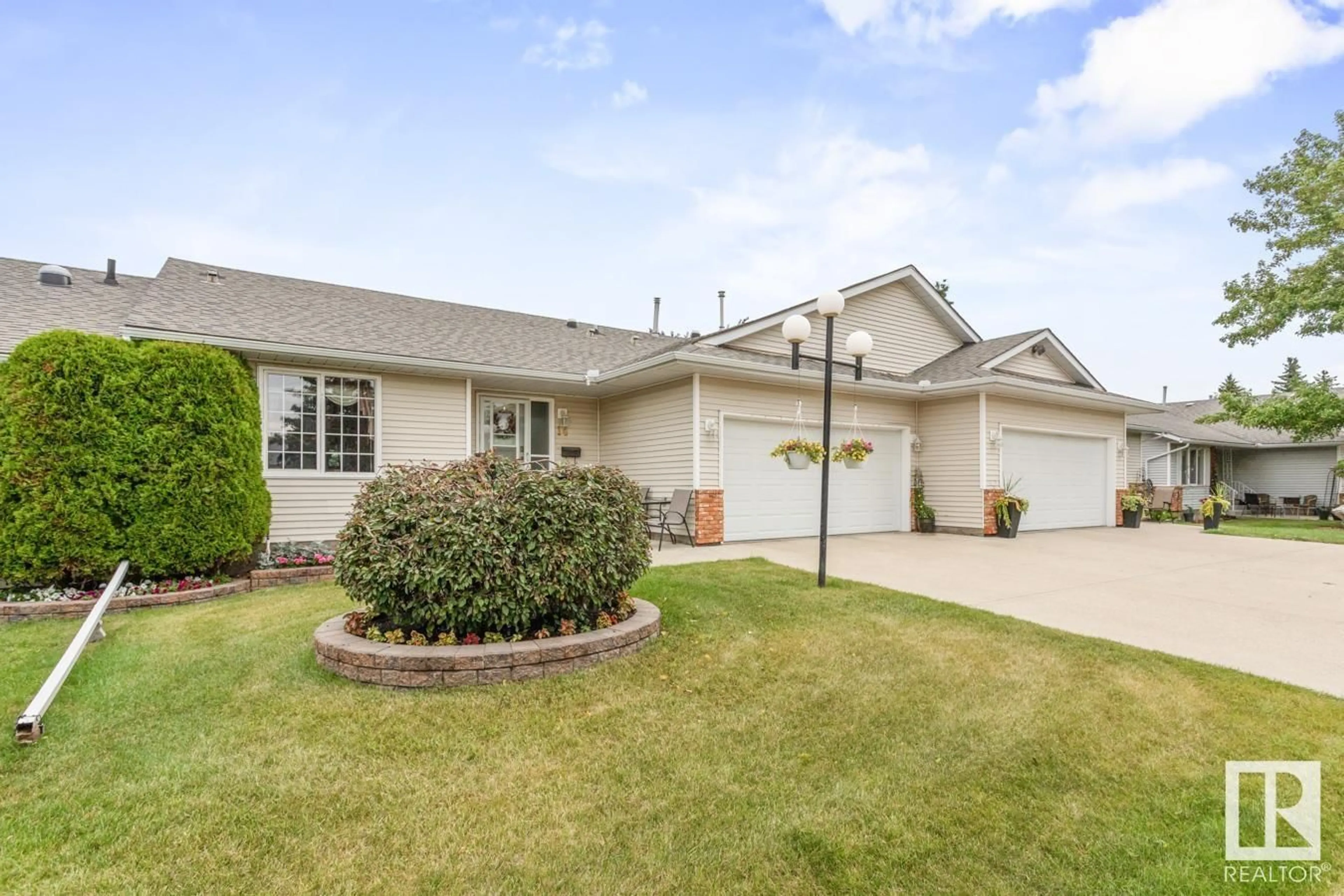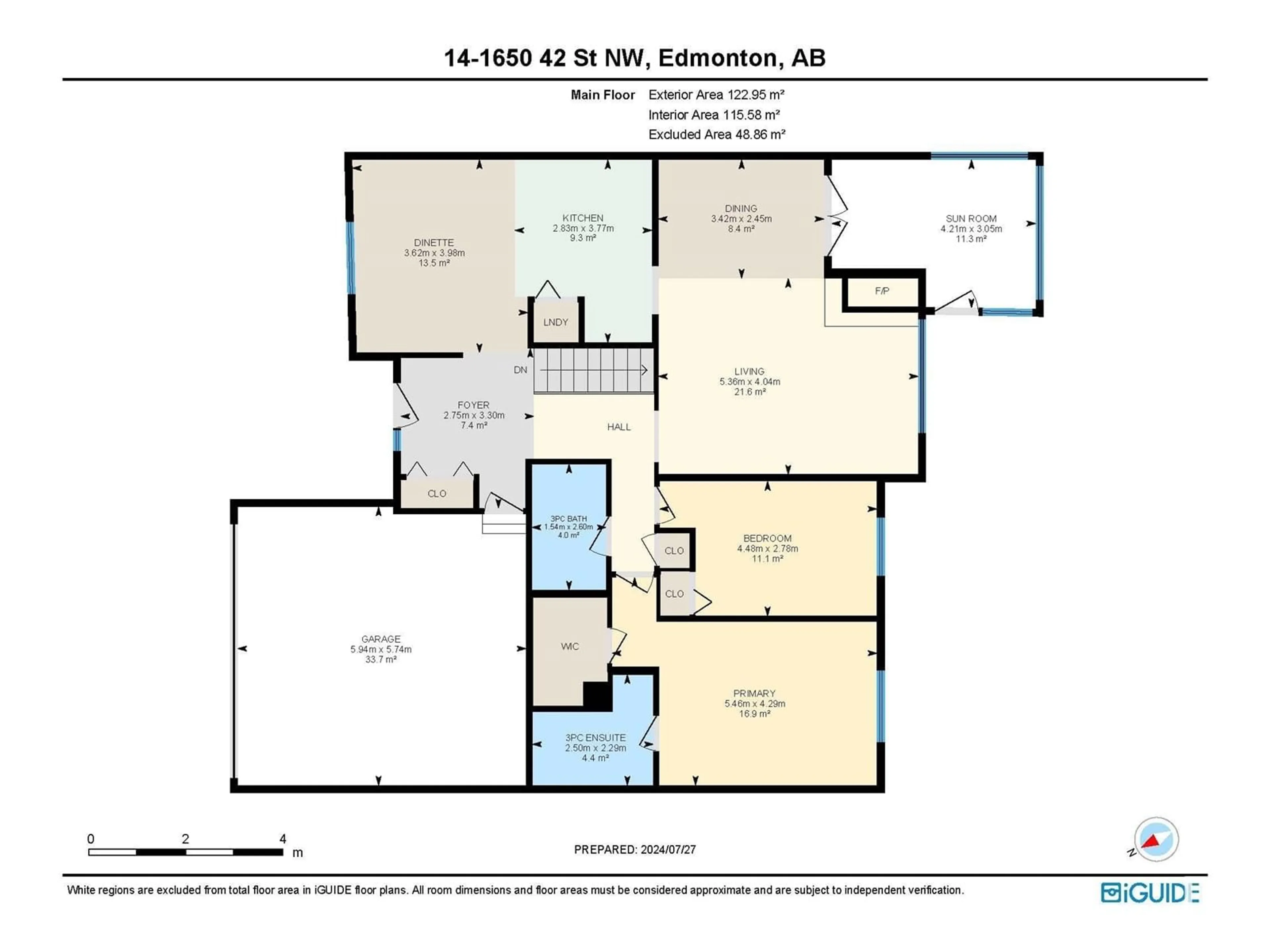#14 1650 42 ST NW, Edmonton, Alberta T6L5P4
Contact us about this property
Highlights
Estimated ValueThis is the price Wahi expects this property to sell for.
The calculation is powered by our Instant Home Value Estimate, which uses current market and property price trends to estimate your home’s value with a 90% accuracy rate.Not available
Price/Sqft$271/sqft
Days On Market2 days
Est. Mortgage$1,545/mth
Maintenance fees$515/mth
Tax Amount ()-
Description
Spacious, Bright & Well Appointed 1323 sq/ft Adult Only (45+) bungalow condominium overlooking a quiet island park & backing school fields. This ideal adult home features a living & dining room overlooking the field with direct access to the 3 season sunroom & deck. The kitchen has antique white cabinets, pantry, newer appliances & a sun filled dinette overlooking the island park. The main floor living space has rich hardwood flooring throughout & a brick faced gas fireplace. The primary bedroom offers a 3 piece en-suite bath & a walk in closet with custom shelving. The 2nd bedroom is well sized & has easy access to the main floor bath with Jacuzzi tub. The fully developed basement was designed for entertaining family & friends with a family room area complete with gas fireplace & rec room with pool table & a dart board. There is also a 4 piece bath, 2 cedar lined closets & additional storage. This home also comes with a double attached garage that is insulated & heated. Pet friendly with board approval. (id:39198)
Property Details
Interior
Features
Basement Floor
Family room
6.58 m x 3.9 mDen
3.67 m x 1.92 mUtility room
3.35 m x 2.79 mExterior
Parking
Garage spaces 4
Garage type Attached Garage
Other parking spaces 0
Total parking spaces 4
Condo Details
Amenities
Vinyl Windows
Inclusions
Property History
 46
46

