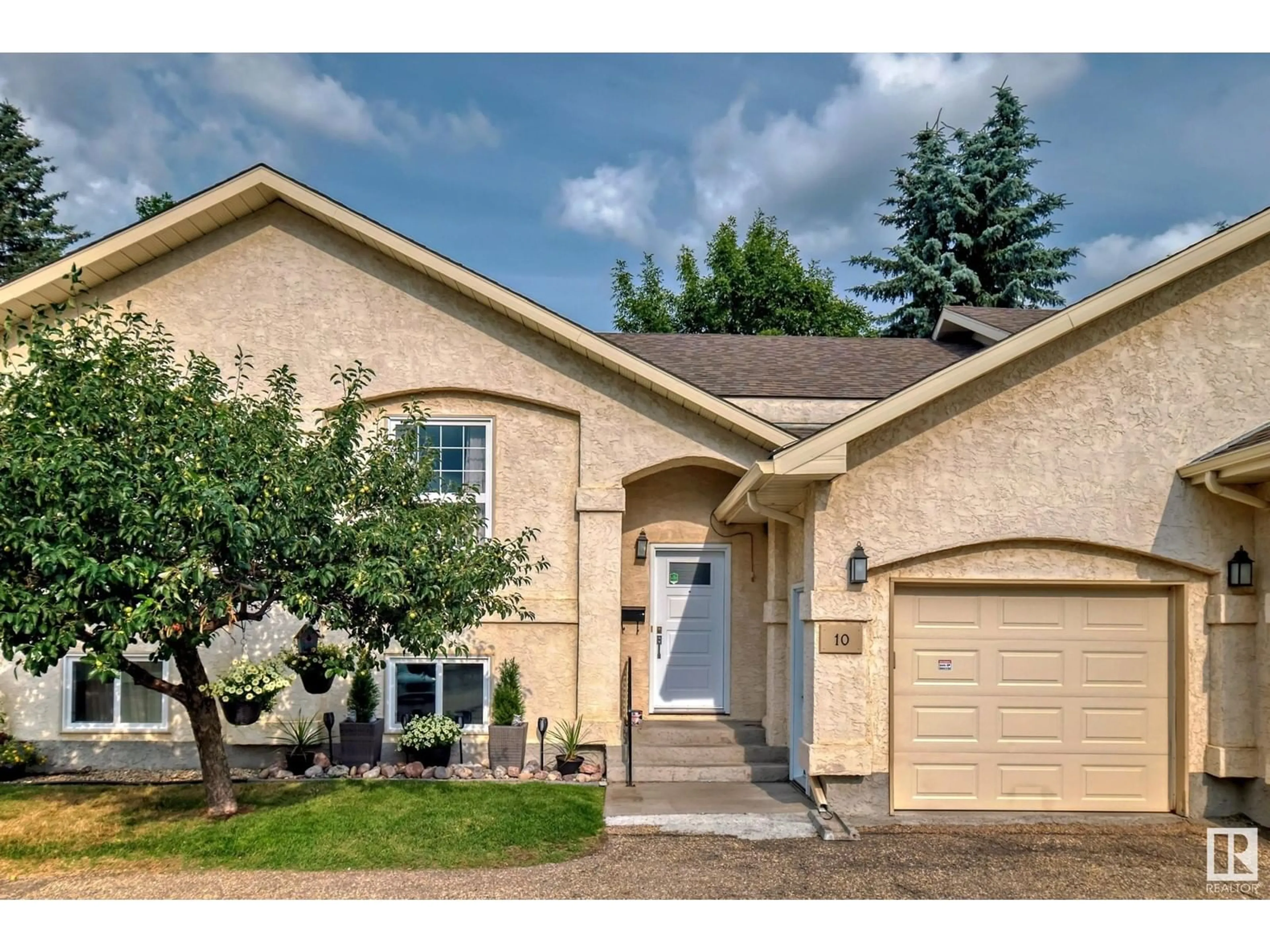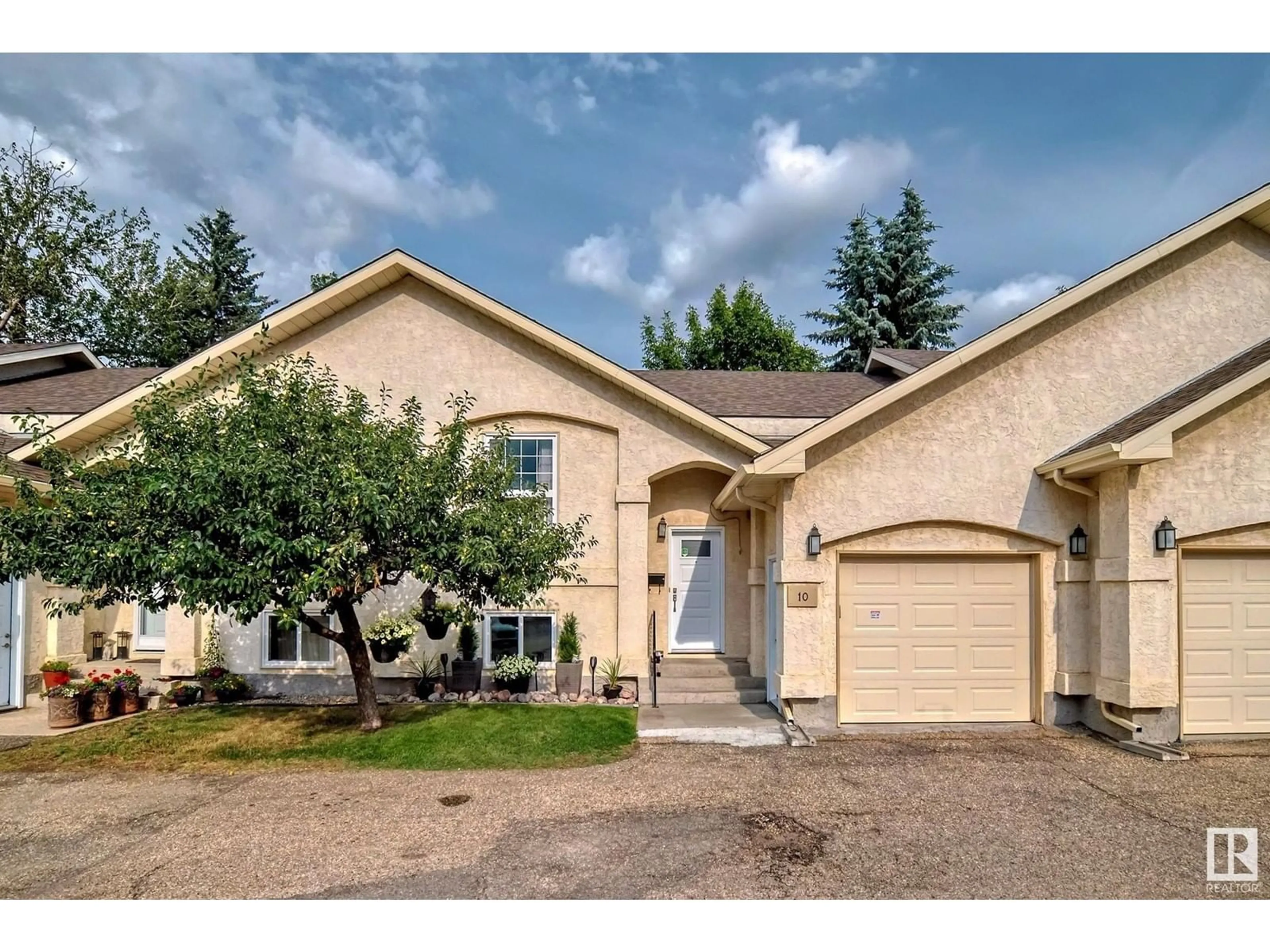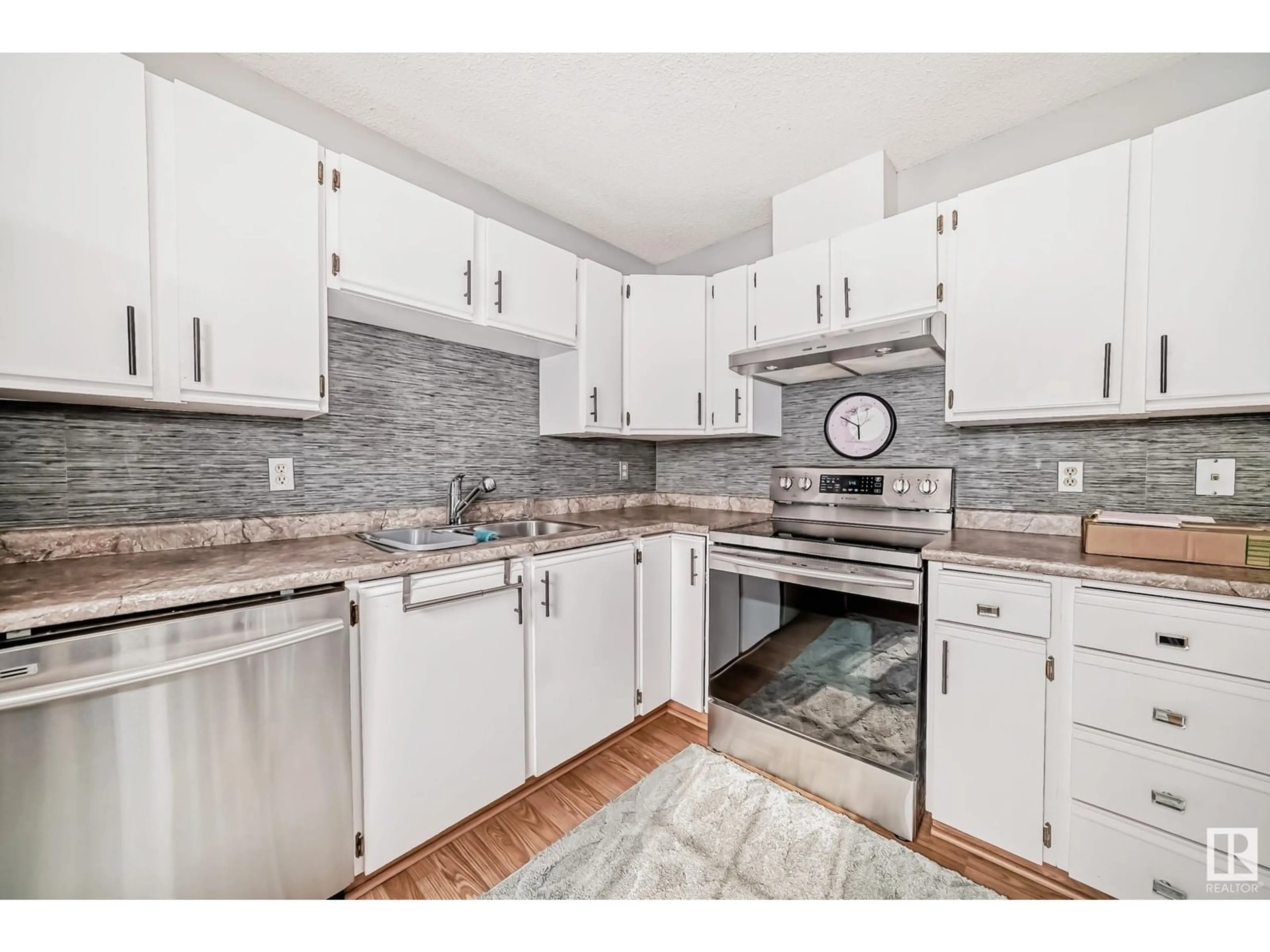#10 4630 17 AV NW, Edmonton, Alberta T6L6H3
Contact us about this property
Highlights
Estimated ValueThis is the price Wahi expects this property to sell for.
The calculation is powered by our Instant Home Value Estimate, which uses current market and property price trends to estimate your home’s value with a 90% accuracy rate.Not available
Price/Sqft$275/sqft
Days On Market2 days
Est. Mortgage$988/mth
Maintenance fees$402/mth
Tax Amount ()-
Description
Welcome to this gorgeous bi-level home with 2 bedrooms, 1.5 bath, & a single ATTACHED garage, tucked away in the beautiful community of Pollard Meadows at Carrington spa. This charming residence borders a PRIVATE TENNIS court for all its residents! As you step inside this 836 sq.ft home you are greeted with high vaulted ceilings & large windows making it bright & spacious. The main floor offers a beautiful kitchen area with updated S/S steel appliances, a half bath and a bonus room overlooking the cozy living space and designated dining area which leads out to your stunning maintenance free vinyl deck. Downstairs contains TWO bdrms, FULL bathroom, crawl space, laundry, 3 year old HWT and a 6 year old Furnace. Additionally, the ROOF, WINDOWS, DECK, FENCING & EXTERIROR DOORS have all been upgraded 6 years ago! Located just minutes away from parks, schools, shopping and major transportation routes . This move-in-ready, well cared-for-home reflects true PRIDE OF OWNERSHIP. (id:39198)
Property Details
Interior
Features
Lower level Floor
Primary Bedroom
Bedroom 2
Condo Details
Inclusions
Property History
 28
28


