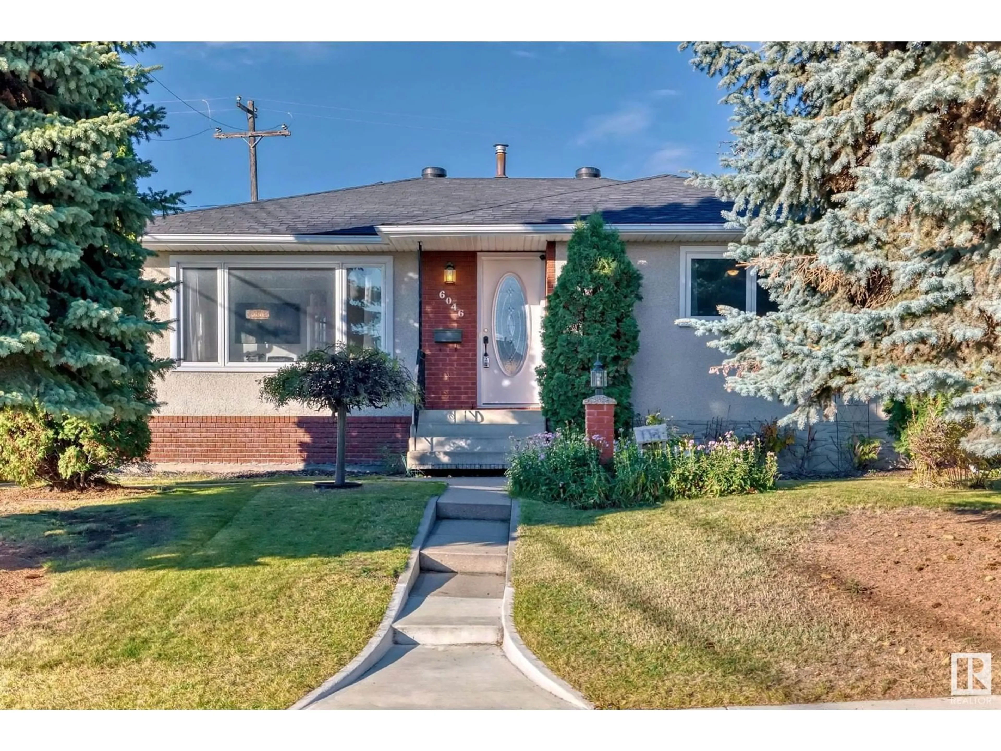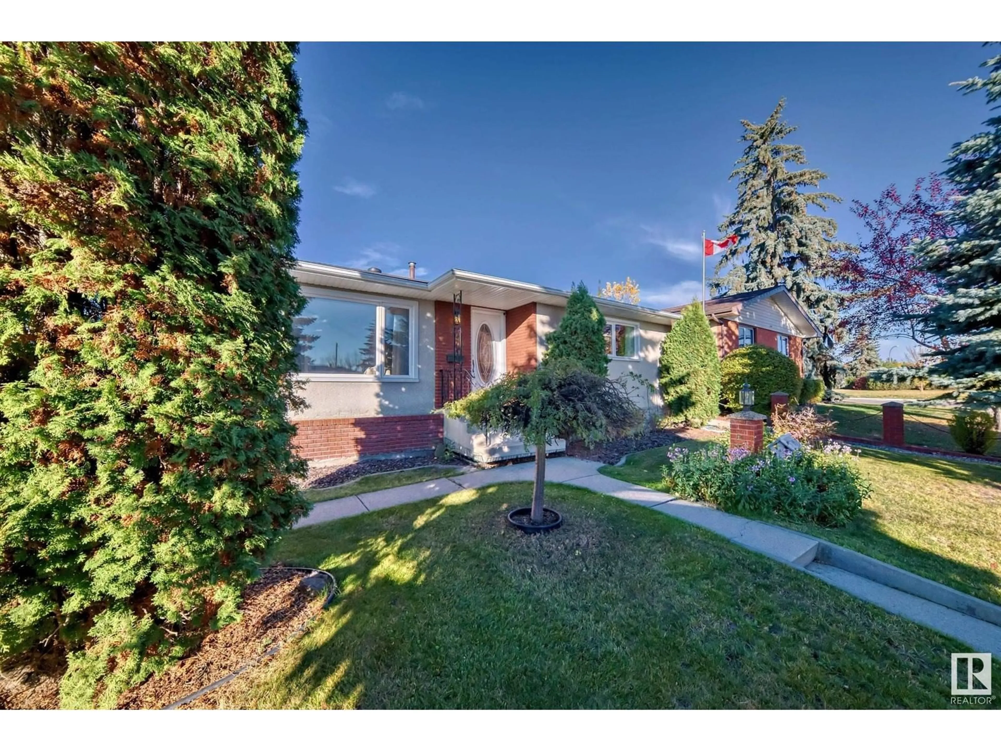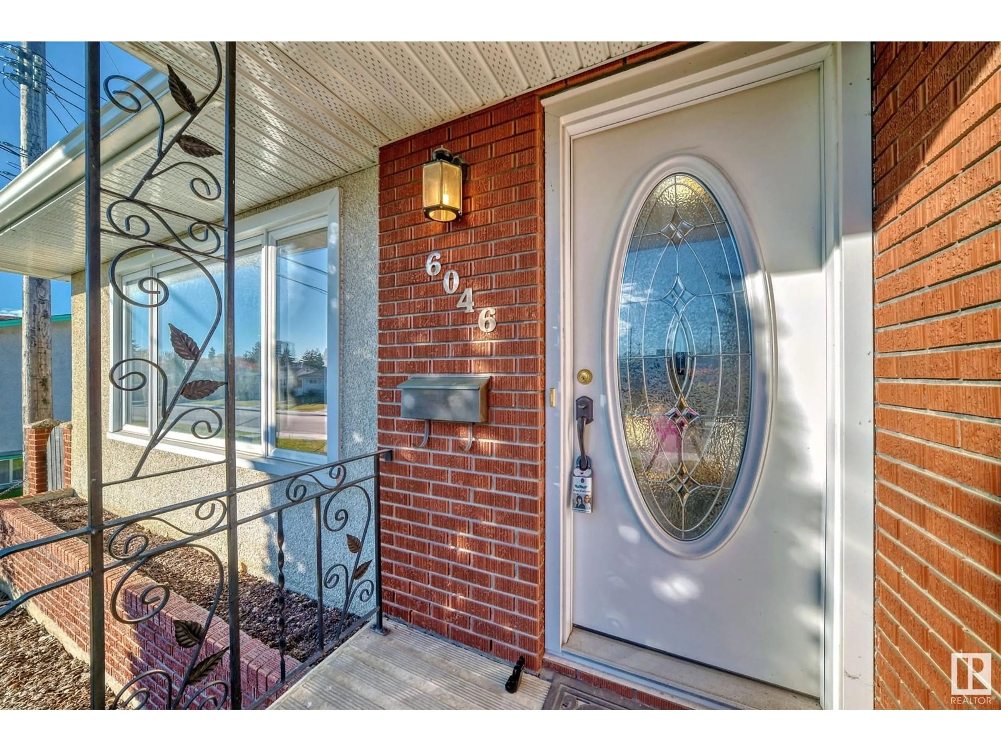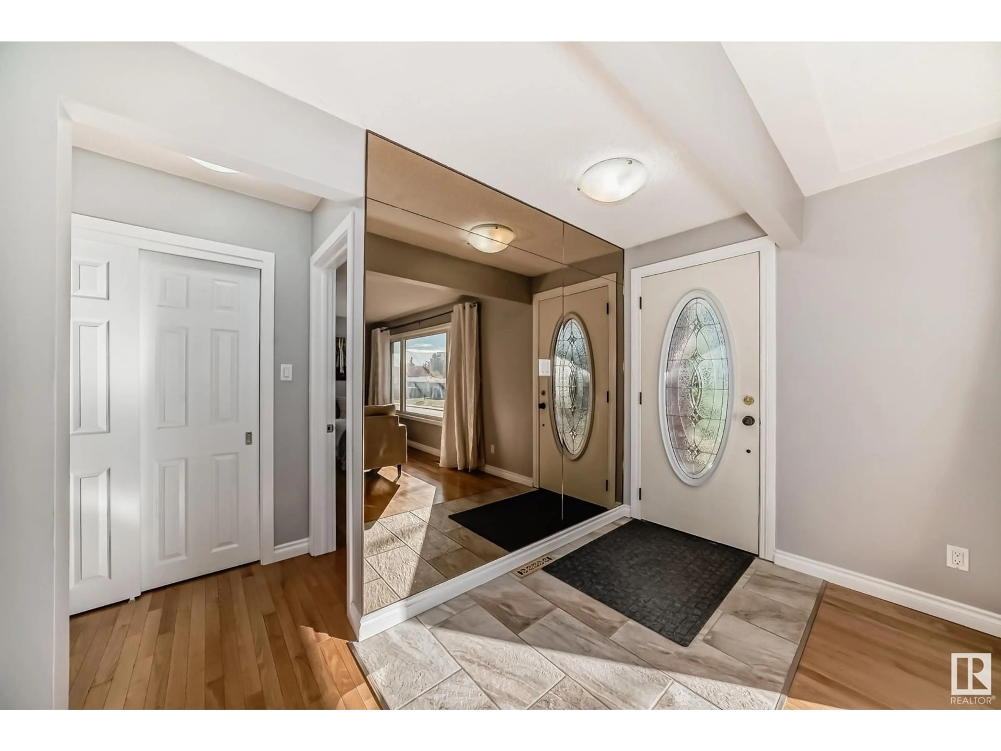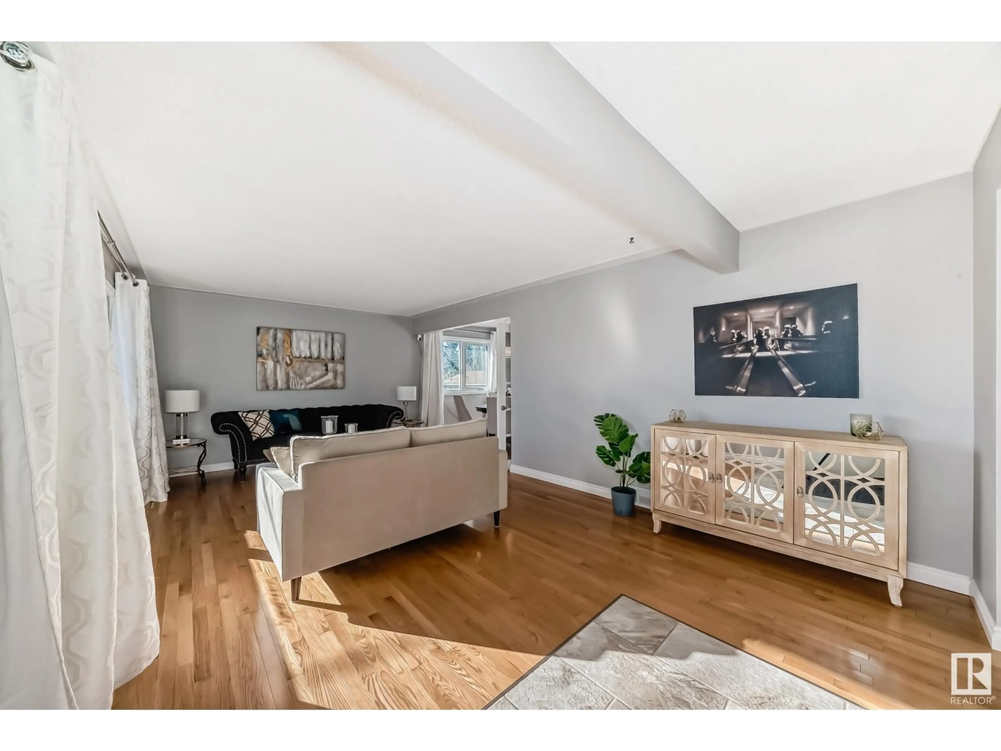6046 105A ST NW, Edmonton, Alberta T6H2P6
Contact us about this property
Highlights
Estimated ValueThis is the price Wahi expects this property to sell for.
The calculation is powered by our Instant Home Value Estimate, which uses current market and property price trends to estimate your home’s value with a 90% accuracy rate.Not available
Price/Sqft$416/sqft
Est. Mortgage$2,143/mo
Tax Amount ()-
Days On Market66 days
Description
ROCK SOLID BUNGALOW in Pleasantview! LOCATION is spectacular on this manicured street a stone's throw away from Calgary Trail. Minutes to the University. Beautifully updated 1200 SF THREE BED/TWO FULL BATH plus a Fully Finished basement. Many upgrades in recent years include: NEWLY tiled front entryway, FRESH Paint, new French Doors/baseboards/doors throughout the main floor and RENOVATED MAIN BATH - OVERSIZED WALK-IN SHOWER. BRAND NEW shingles on garage. AIR CONDITIONING in 2023! Fridge is BRAND NEW. The basement features a COLD STORAGE, Dry bar, 2nd 3-piece bath, a huge rumpus room and large den. The WEST facing yard is very private and boasts a freshly painted fence and new stone deck. RE-GRADED North side of the house has newer weeping tile to avoid any water issues. Oversized insulated DOUBLE DETACHED garage with brand new door plus RV Parking. Quiet. PERFECT FAMILY HOME! (id:39198)
Property Details
Interior
Features
Basement Floor
Den
3.08 m x 4.78 mStorage
2.25 m x 3.17 mStorage
2.25 m x 3.17 mLaundry room
3.14 m x 2.4 mExterior
Parking
Garage spaces 4
Garage type -
Other parking spaces 0
Total parking spaces 4

