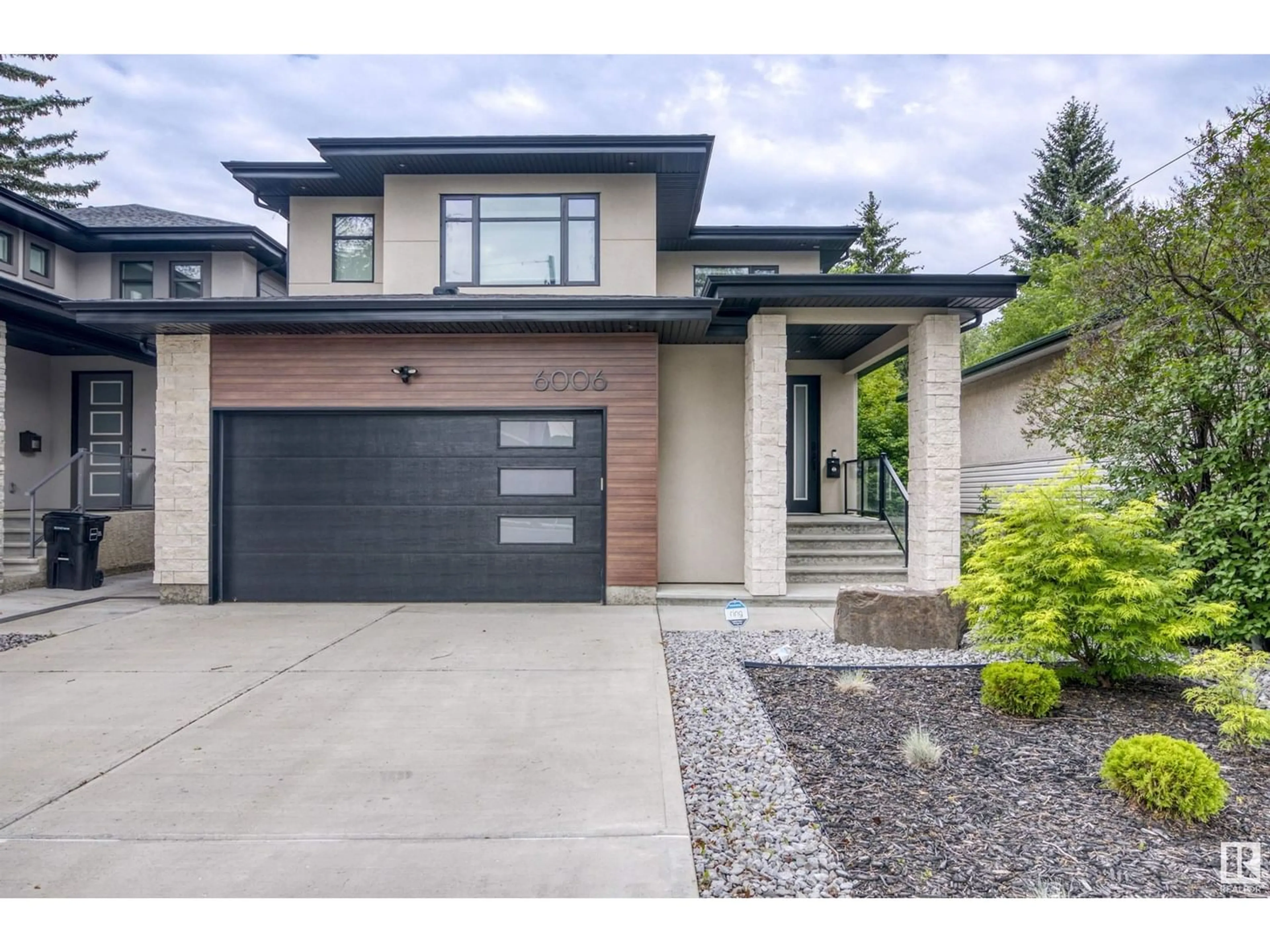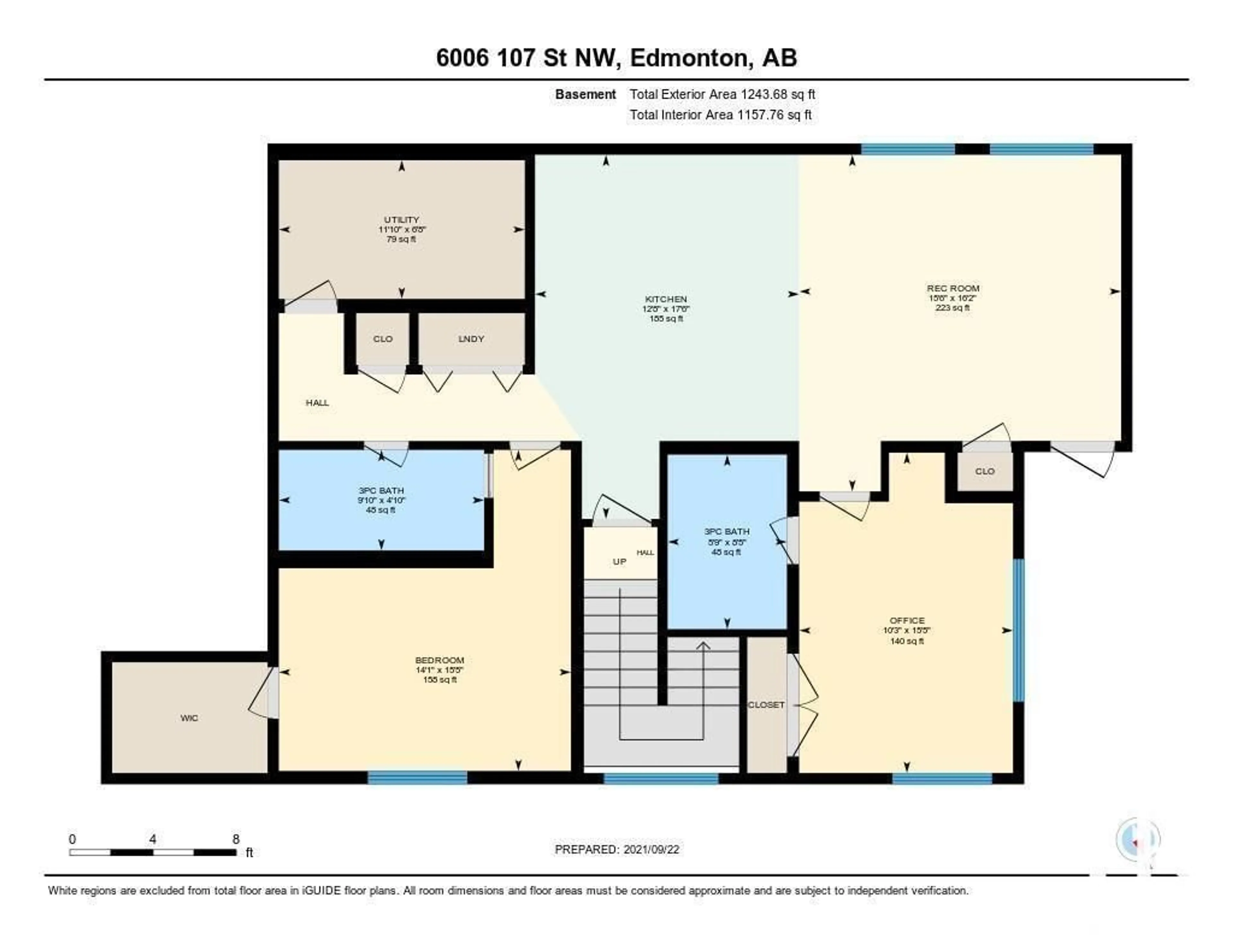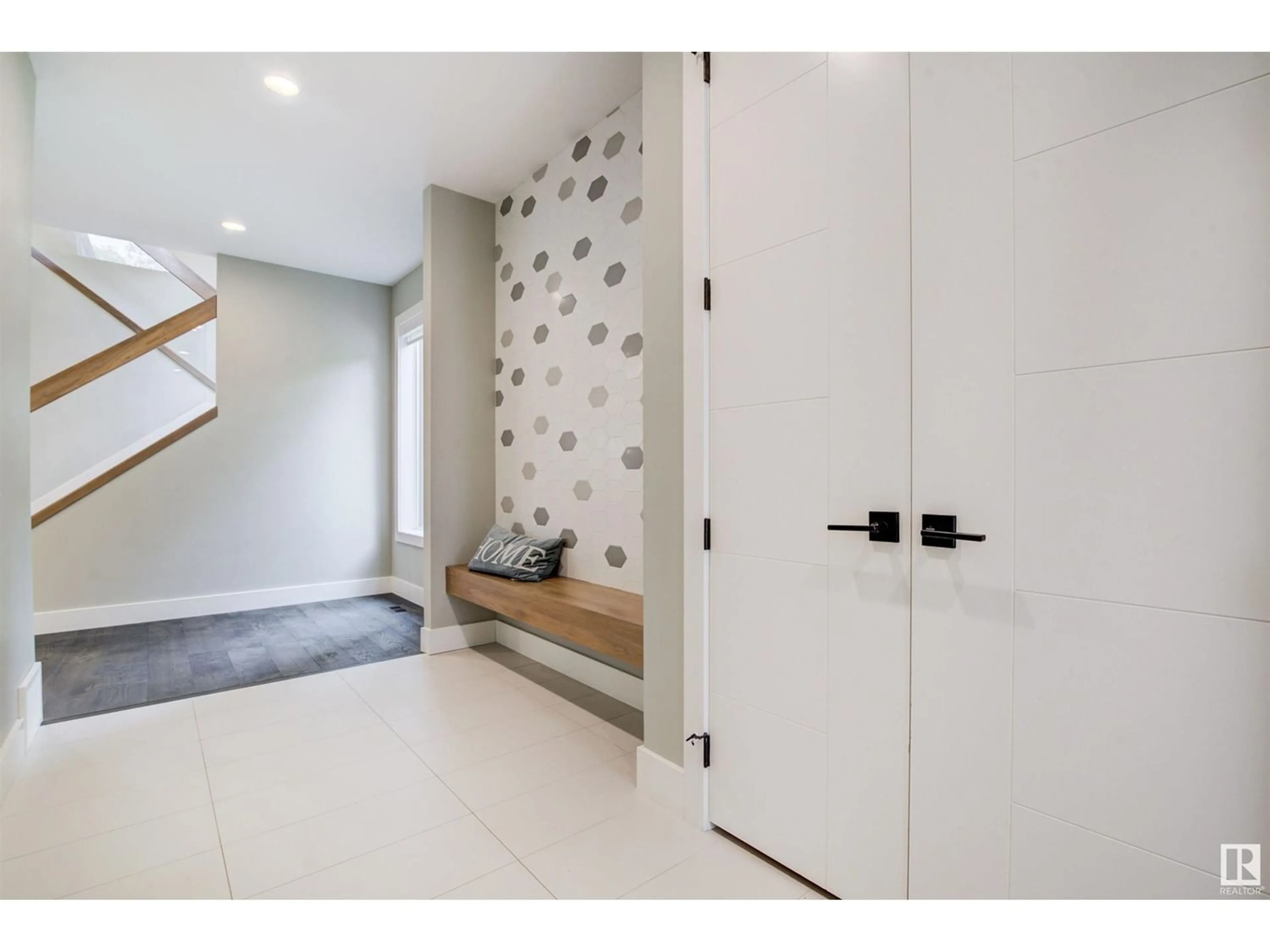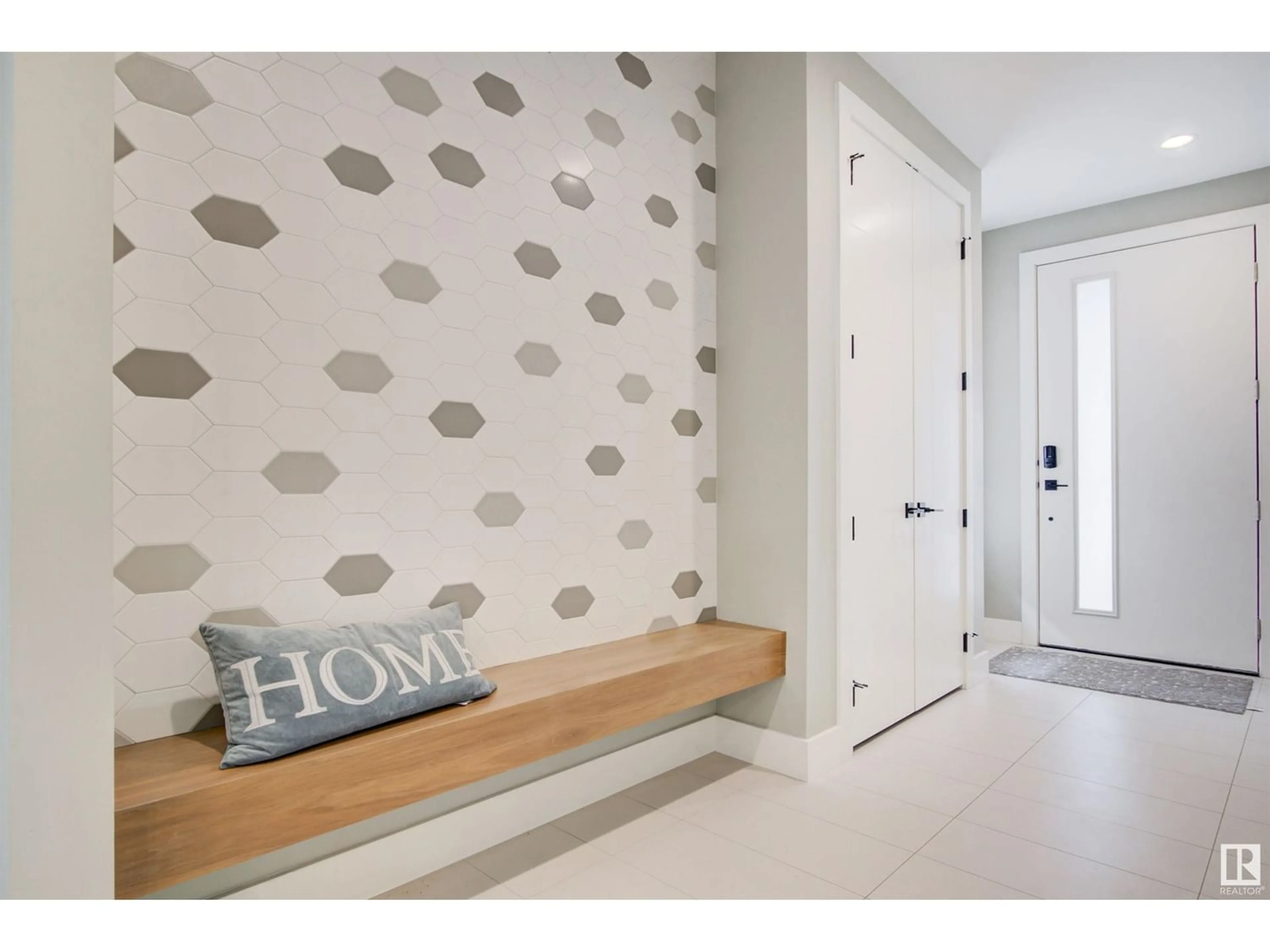6006 107 ST NW, Edmonton, Alberta T6H2X8
Contact us about this property
Highlights
Estimated ValueThis is the price Wahi expects this property to sell for.
The calculation is powered by our Instant Home Value Estimate, which uses current market and property price trends to estimate your home’s value with a 90% accuracy rate.Not available
Price/Sqft$452/sqft
Est. Mortgage$5,368/mo
Tax Amount ()-
Days On Market224 days
Description
Yes, it is in Pleasantview, the Community of South-Central Edmonton! Modern, Stylish and Luxury Infill home- With 6 bedrooms & 4.5 baths, this is located not too far from Southgate Shopping Centre, UofA, prestigious Schools and Parks. Inside out, this home shows the hard-work done and an attention to detail by a perfectionist. Main level with high ceiling, 8 ft. doors, amazing entrance, huge mudroom, den, half bath, open concept kitchen, nook and large living area shows its class, the High-End. Upstairs, there are 4 bedrooms, bonus room, and the main laundry room. You will love your en-suite with the Master. The basement suite has oversized windows, separate utilities, classy kitchen with quartz countertops, and second laundry set. The sale includes high end Jenn-Air appliances, low maintenance landscaping with pet-friendly turf that still has warranty left on it. It is centrally air conditioned. Double attached garage is oversized, insulated, heated and has tons of storage and makes a great work space. (id:39198)
Property Details
Interior
Features
Lower level Floor
Bedroom 5
4 m x 3.2 mBedroom 6
4.3 m x 3 mSecond Kitchen
4.1 m x 2.8 mExterior
Parking
Garage spaces 4
Garage type -
Other parking spaces 0
Total parking spaces 4




