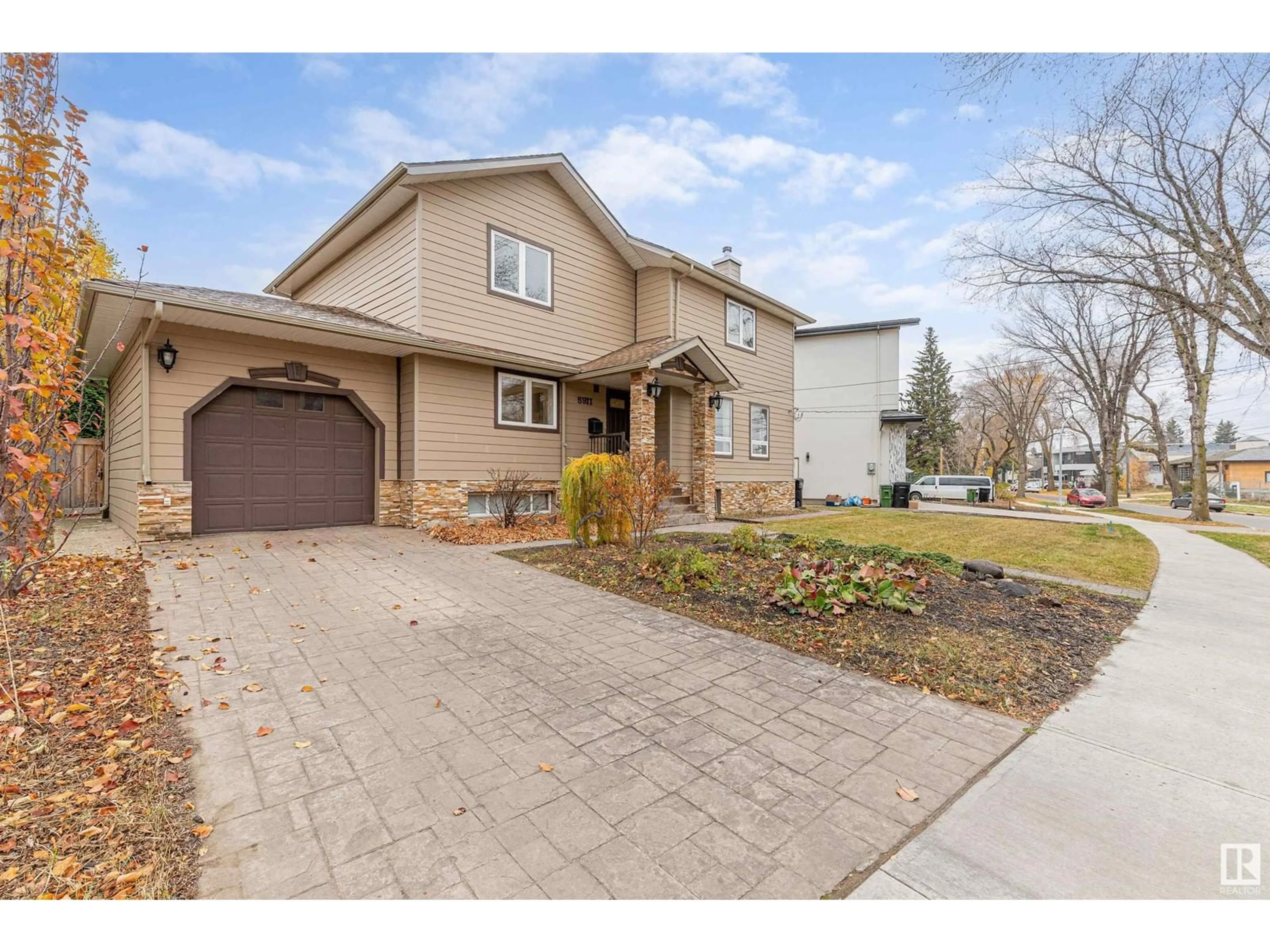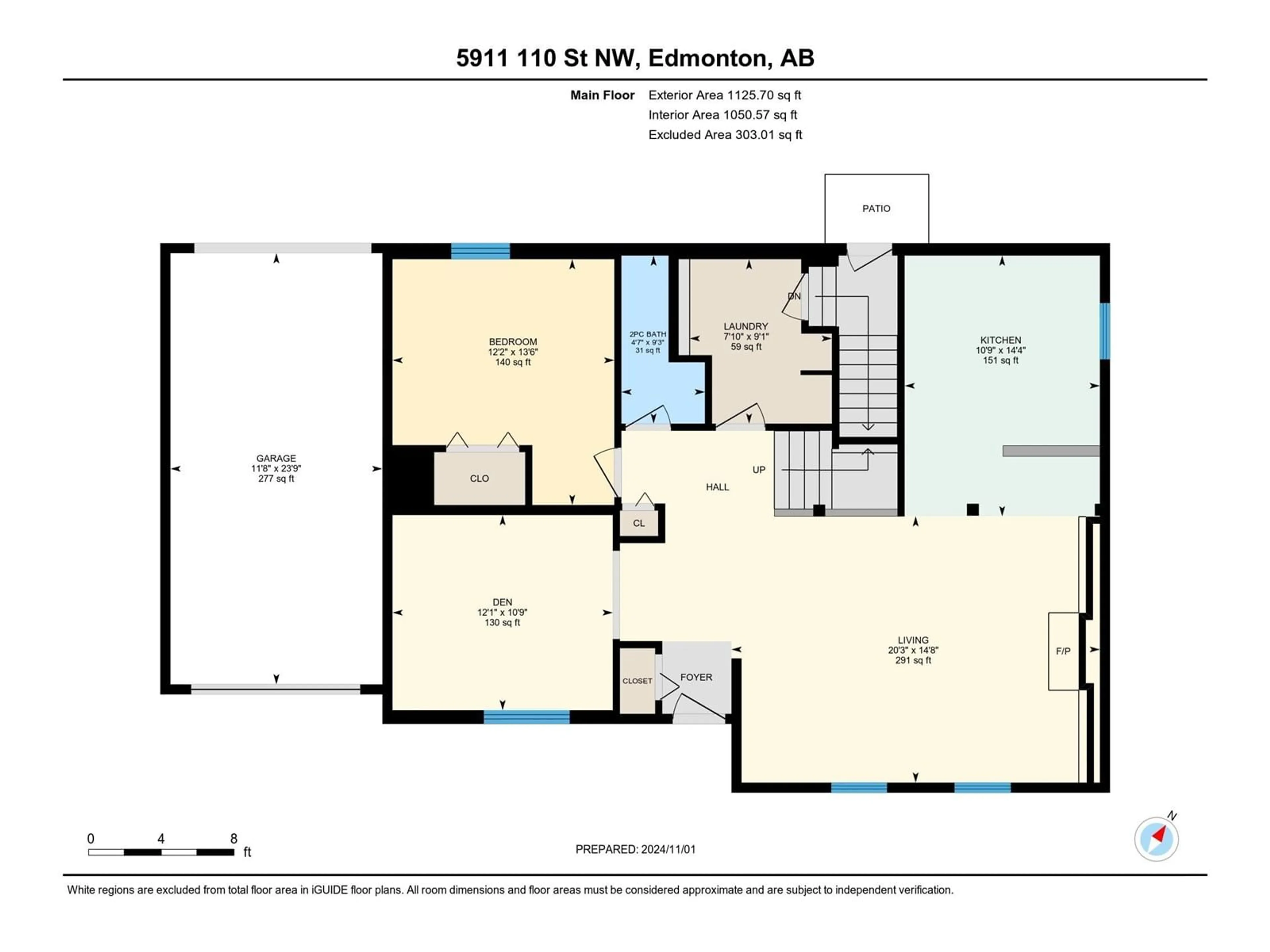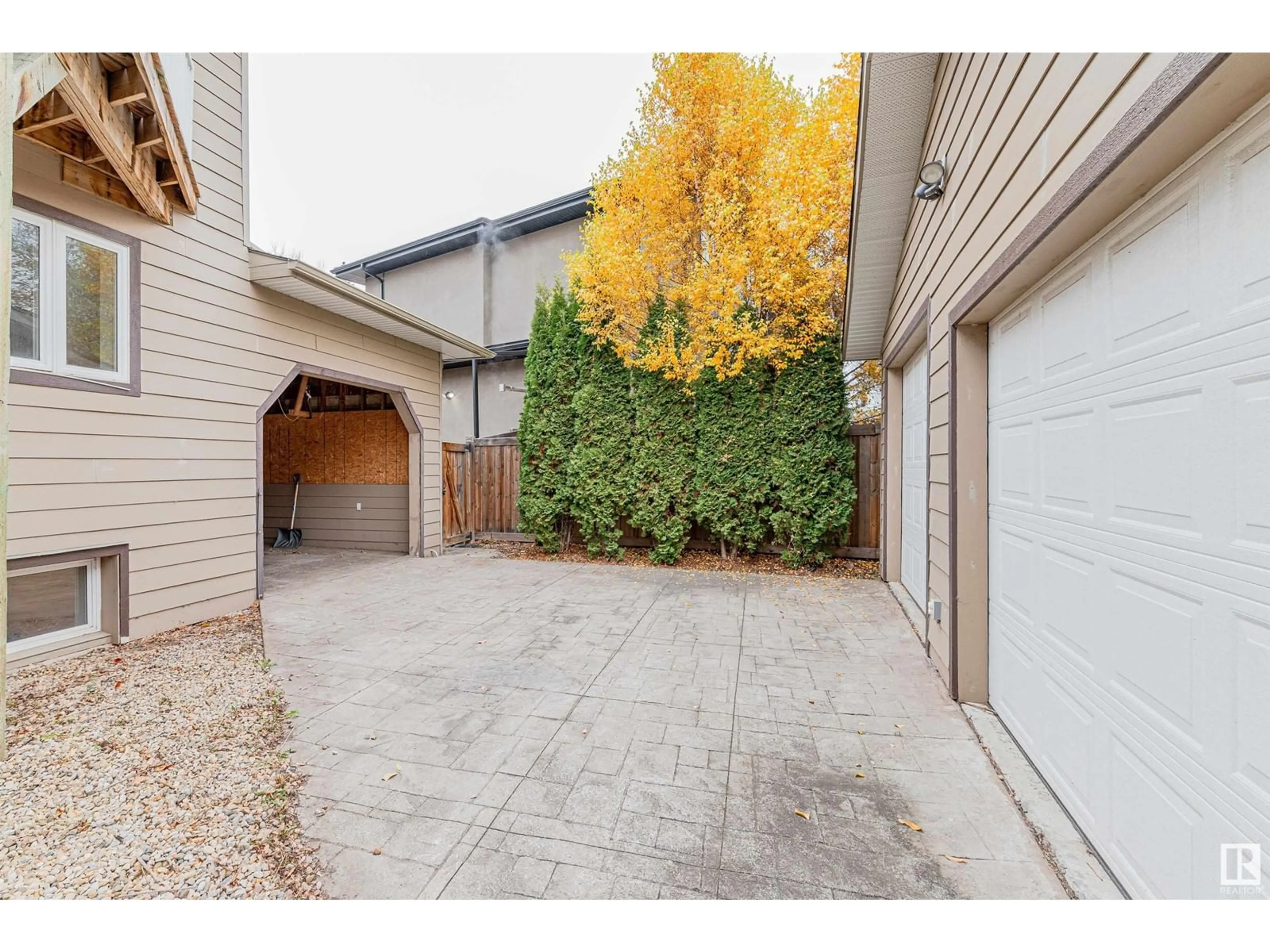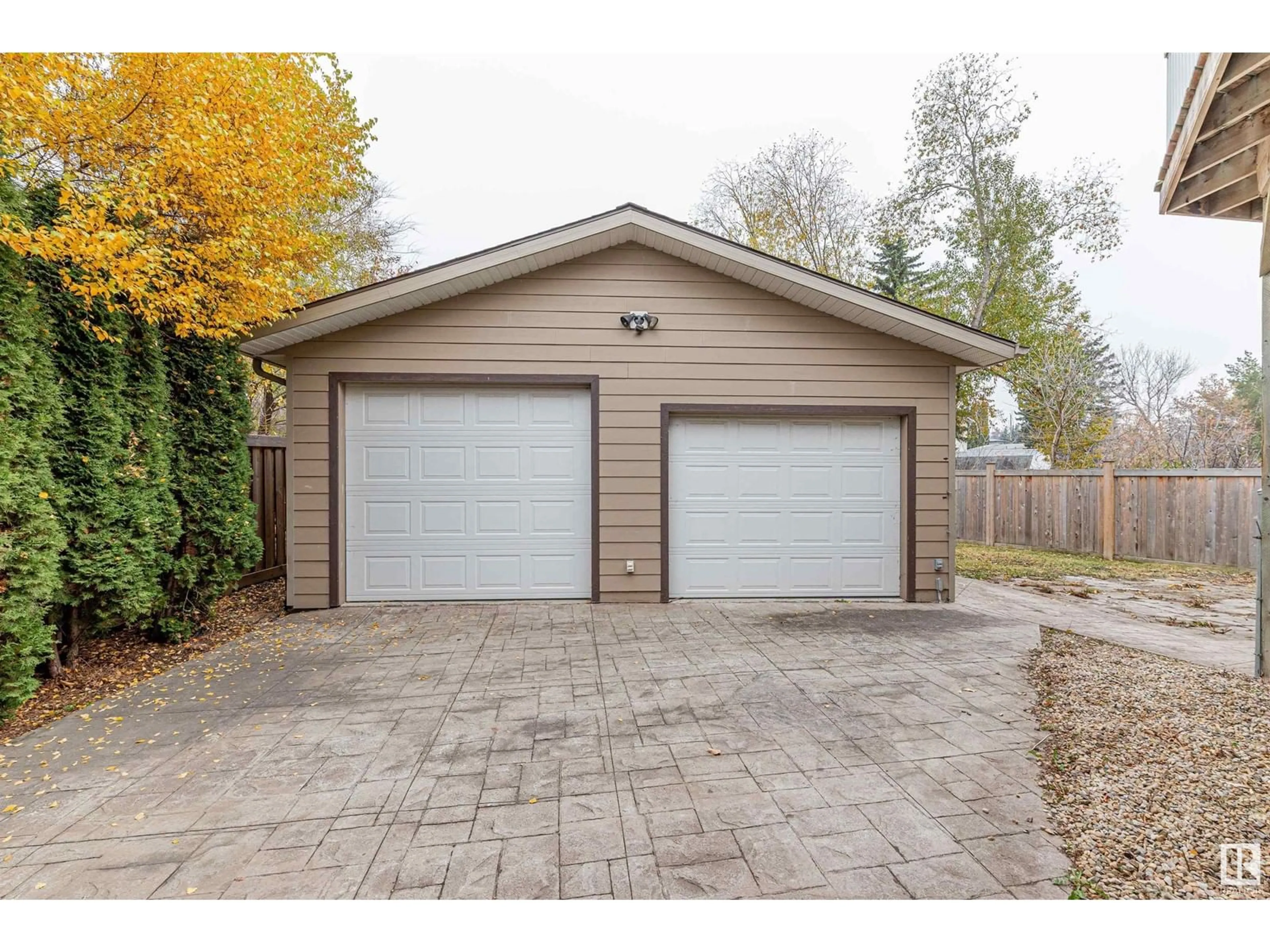5911 110 ST NW, Edmonton, Alberta T6H3E4
Contact us about this property
Highlights
Estimated ValueThis is the price Wahi expects this property to sell for.
The calculation is powered by our Instant Home Value Estimate, which uses current market and property price trends to estimate your home’s value with a 90% accuracy rate.Not available
Price/Sqft$333/sqft
Est. Mortgage$3,263/mo
Tax Amount ()-
Days On Market114 days
Description
This stunning two-story home in Pleasantview is located on a beautiful tree-lined street. It offers over 3,100 sq ft of living space, 8 bedrooms, 4 baths, a legal basement suite, a single attached garage, and a heated double detached garage. Three garage. The elegant entrance with 9' ceilings leads to a bright living room, the inviting living room with a beautiful stone feature wall w/energy efficient wood stove, and a well-equipped kitchen with maple cabinetry, granite countertops, SS appliances & coffee bar. A main floor laundry, a bedroom, a den, and a 2-pic bathroom complete this level. The second level has 3 huge bedrooms, a 3-pic bath & a wonderful upper deck with access from the main hall & the master BDRM. The master bedroom has a sitting room, 5-pic ensuite & generous W-I closet. The developed basement includes a separate entry, a kitchen, 4 large bedrooms, laundry, and a 3-pic bathroom. Located within minutes of the University of Alberta and blocks from Southgate Shopping Centre and LRT. (id:39198)
Property Details
Interior
Features
Basement Floor
Bedroom 5
Bedroom 6
Additional bedroom
Second Kitchen
Property History
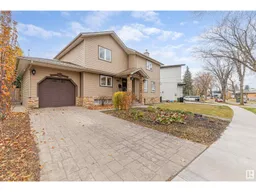 47
47
