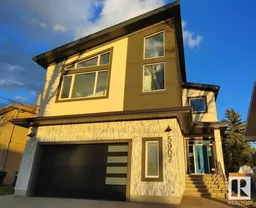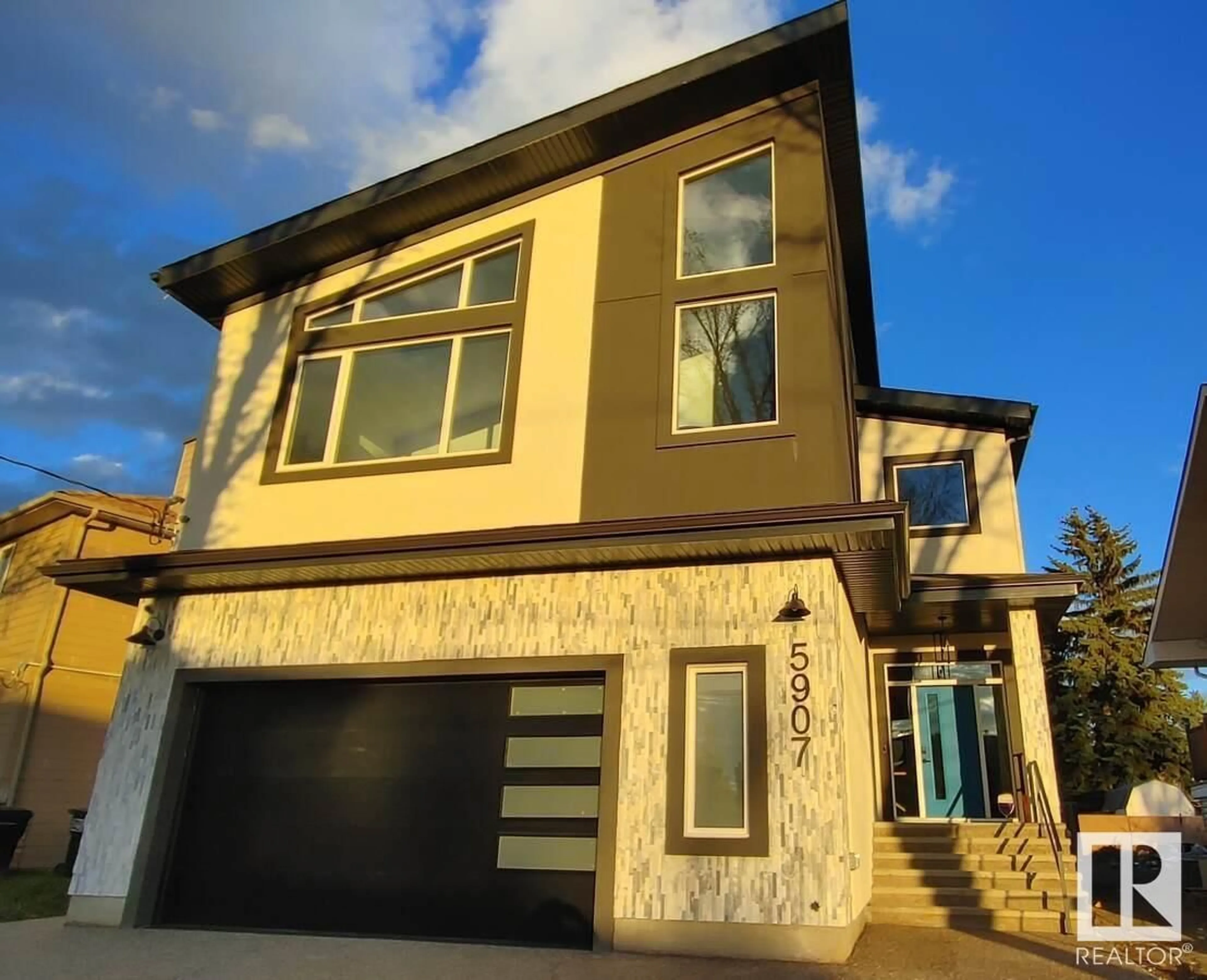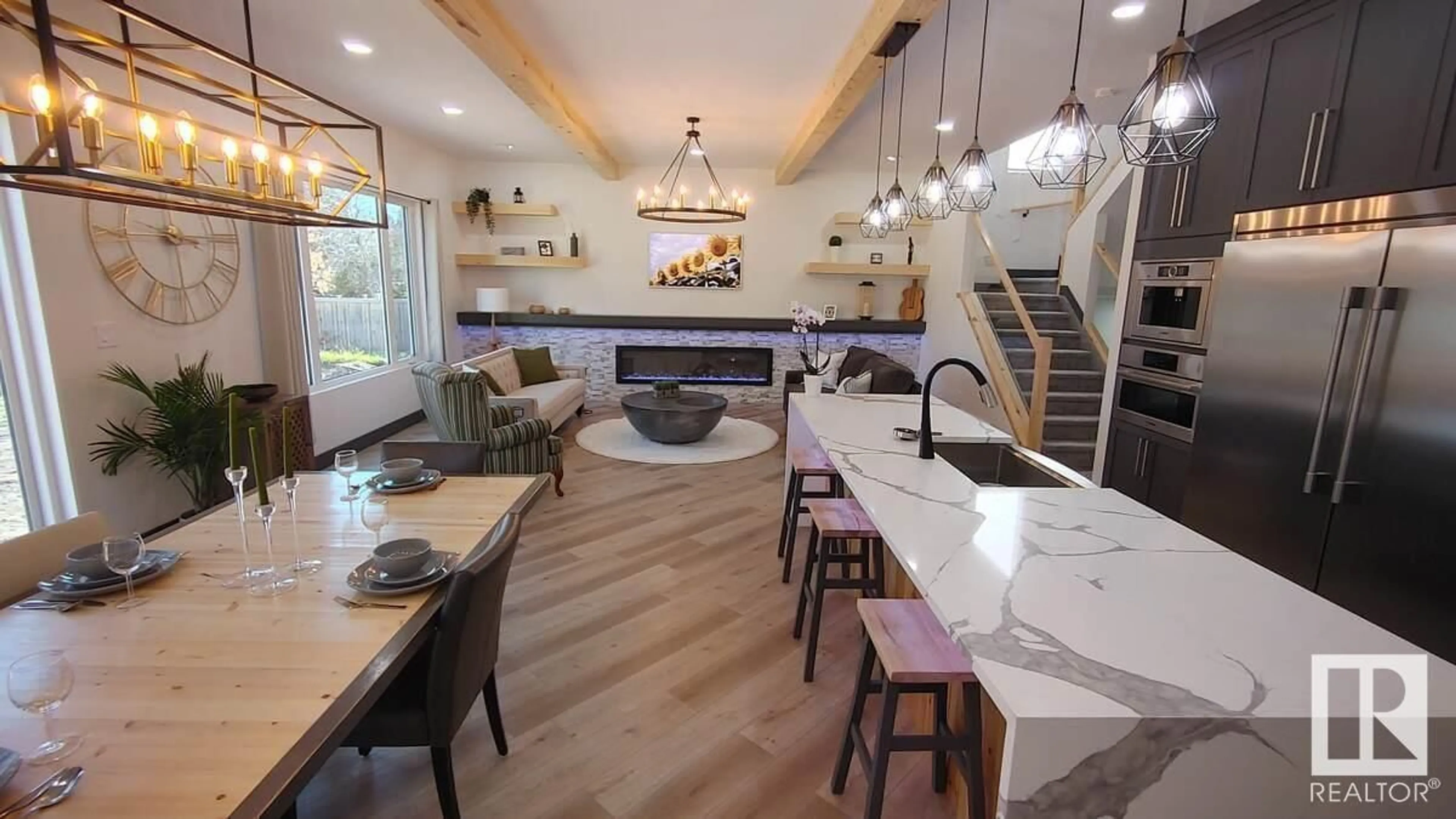5907 110 ST NW, Edmonton, Alberta T6H3E4
Contact us about this property
Highlights
Estimated ValueThis is the price Wahi expects this property to sell for.
The calculation is powered by our Instant Home Value Estimate, which uses current market and property price trends to estimate your home’s value with a 90% accuracy rate.Not available
Price/Sqft$478/sqft
Days On Market283 days
Est. Mortgage$6,227/mth
Tax Amount ()-
Description
For additional information, please click on View Listing on Realtor Website. Located in the highly sought after area of Pleasentview. The attention to detail in planning and finishing this home sets it apart from any new build in the city. The home has over 3000 sqft, with total living space of just under 5000 sqft (including finished basement and sport court in the garage). High end finishings that feature natural wood throughout, stone and quartz countertops, heated floors, luxury vinyl plank flooring and high end appliances. The home is fitted with smart technology throughout that will fit right in to your modern lifestyle. The 15 ft vaulted ceilings throughout the second floor adds to the abundance of space this home features. A total of 5 bedrooms plus a den, and 6 washrooms with every bedroom having access to their own ensuite. Come see what today's modern dream home is all about. You will be amazed by the space this home has! (id:39198)
Property Details
Interior
Features
Basement Floor
Family room
5.87 m x 4.93 mBedroom 4
4.56 m x 3.54 mBedroom 5
4.98 m x 4.06 mExterior
Parking
Garage spaces 4
Garage type -
Other parking spaces 0
Total parking spaces 4
Property History
 39
39

