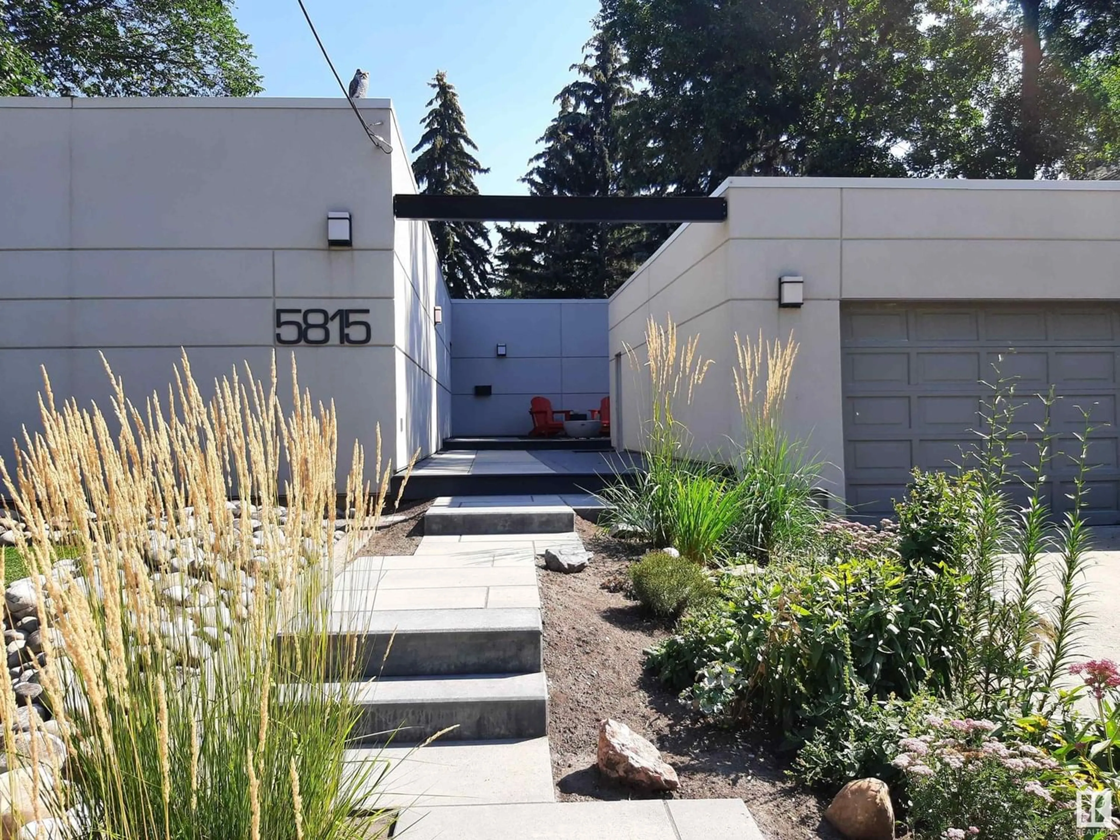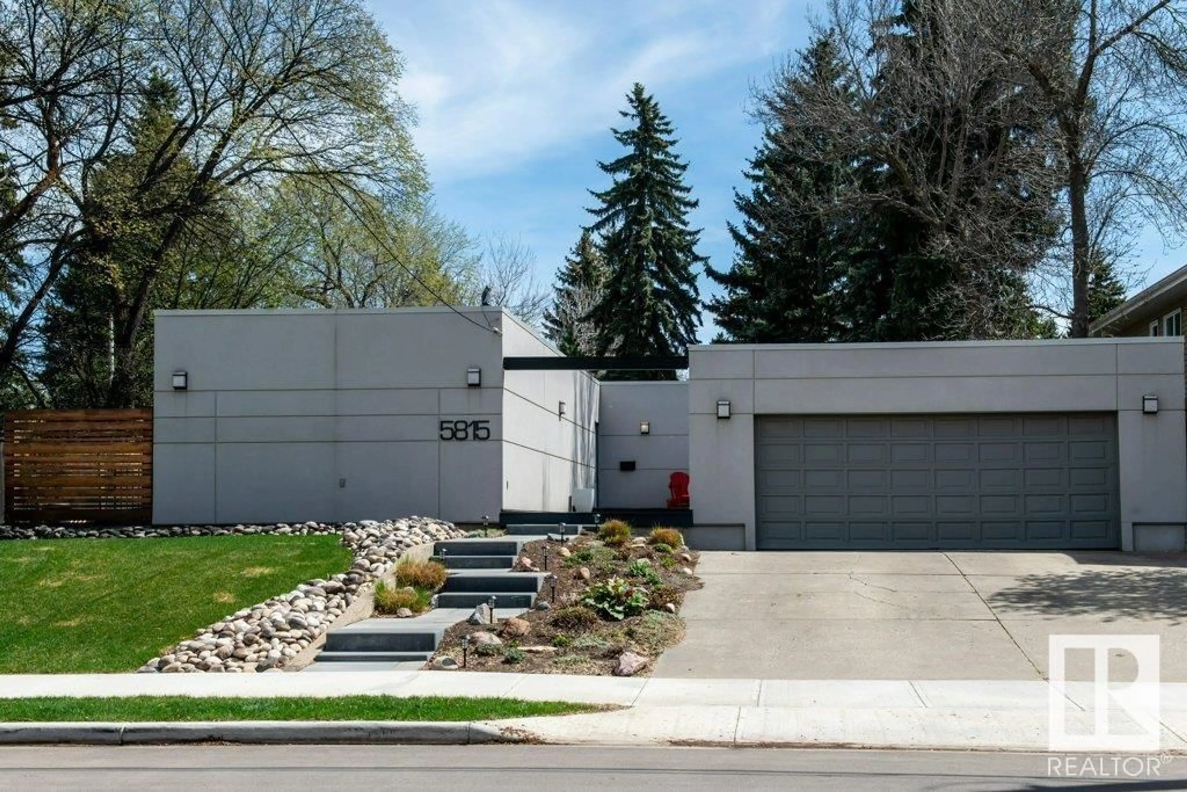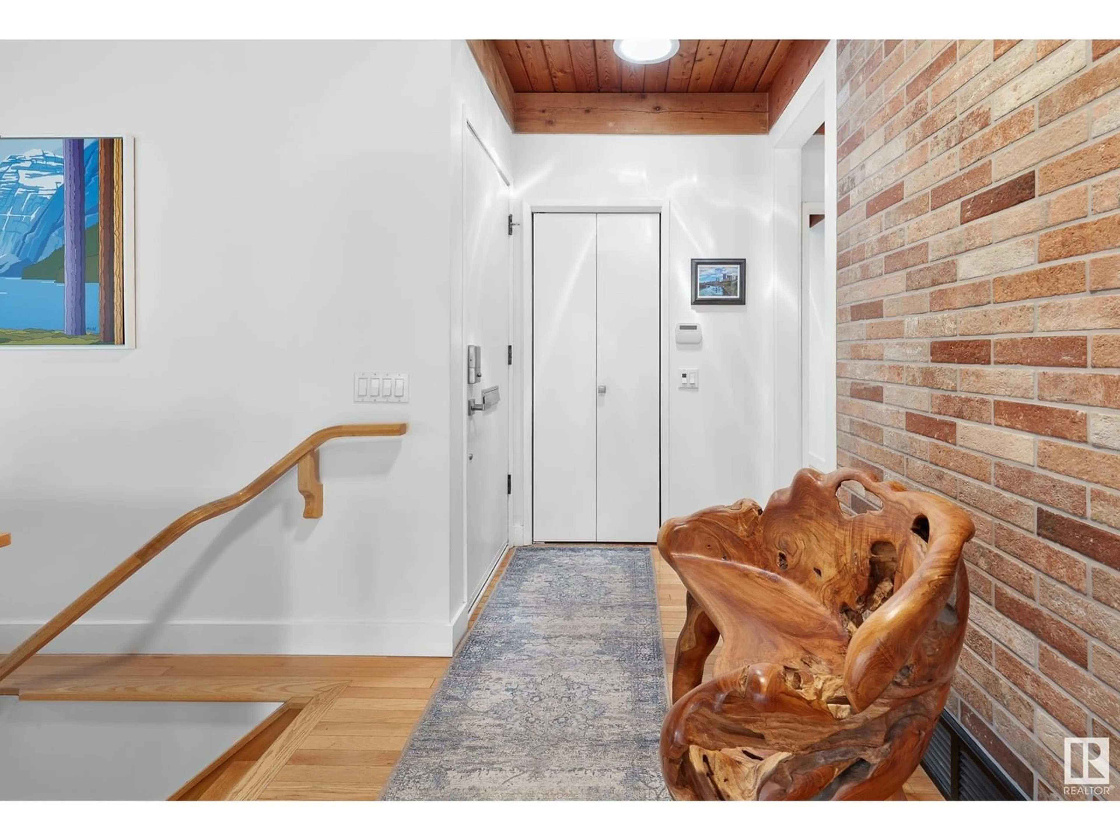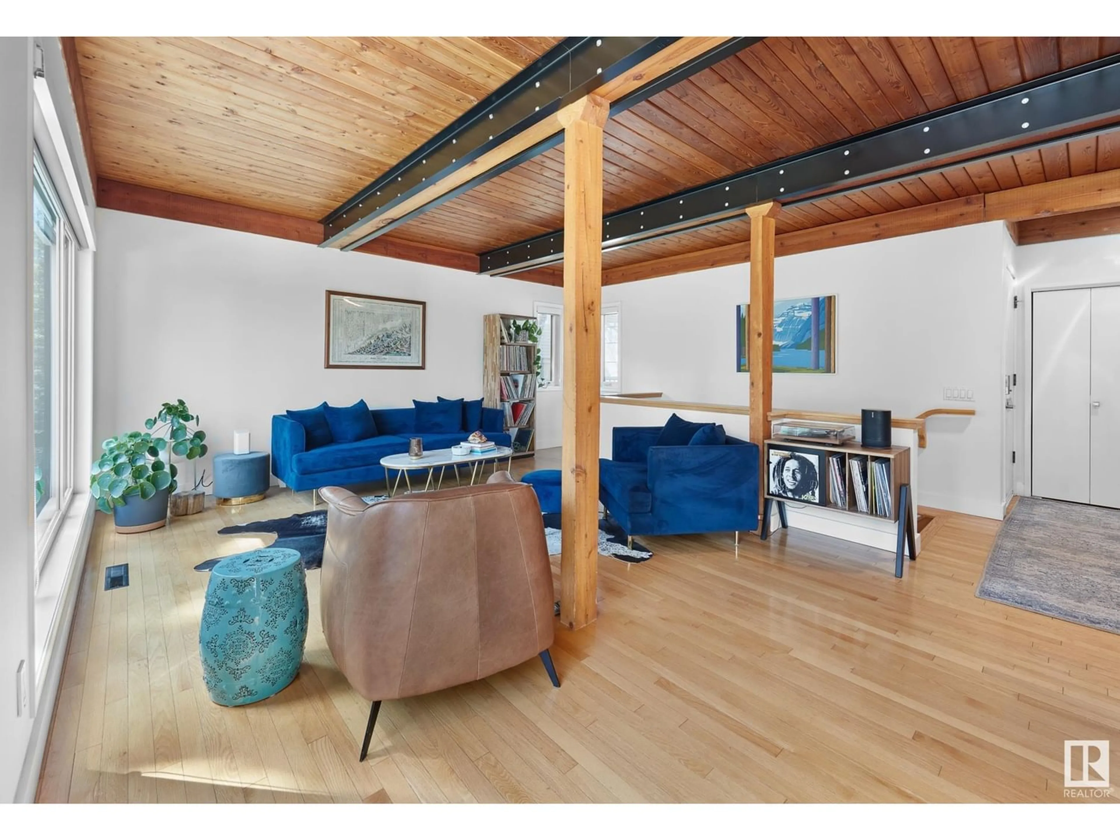5815 107 ST NW, Edmonton, Alberta T6H2X6
Contact us about this property
Highlights
Estimated ValueThis is the price Wahi expects this property to sell for.
The calculation is powered by our Instant Home Value Estimate, which uses current market and property price trends to estimate your home’s value with a 90% accuracy rate.Not available
Price/Sqft$578/sqft
Est. Mortgage$3,801/mo
Tax Amount ()-
Days On Market206 days
Description
Mid Century Modern living in Pleasantview! This amazing, air conditioned bungalow of 1530 square feet above grade, offers five bedrooms and three full bathrooms. The exterior showcases a stunning transformation, featuring acrylic stucco, triple-pane windows, and newer roof. With an irreplaceable post & beam design, this property exudes timeless appeal and is showcased with a stunning kitchen transformation and new bathrooms. The landscaping is exquisite and purchasing the home includes a new Beachcomber hot tub! Boasting a legal two-bedroom basement suite with a private entrance, this home offers both versatility and potential income. FOR THOSE WANTING A FULL BASEMENT, the wall can be opened up! Sitting on a large lot measuring 70 feet wide by 149 feet deep, except for a small corner, w/ a total site area of 959 square meters. Enjoy proximity to Mount Pleasant Elementary, Sunterra Market, Italian Centre, South Gate Mall, and the LRT, with the UofA and downtown just minutes away. FURNITURE FOR SALE also. (id:39198)
Property Details
Interior
Features
Basement Floor
Den
4.85 m x 2.88 mBedroom 4
4.88 m x 3 mBedroom 5
3.63 m x 3.31 mSecond Kitchen
4.85 m x 4.64 mExterior
Parking
Garage spaces 4
Garage type -
Other parking spaces 0
Total parking spaces 4




