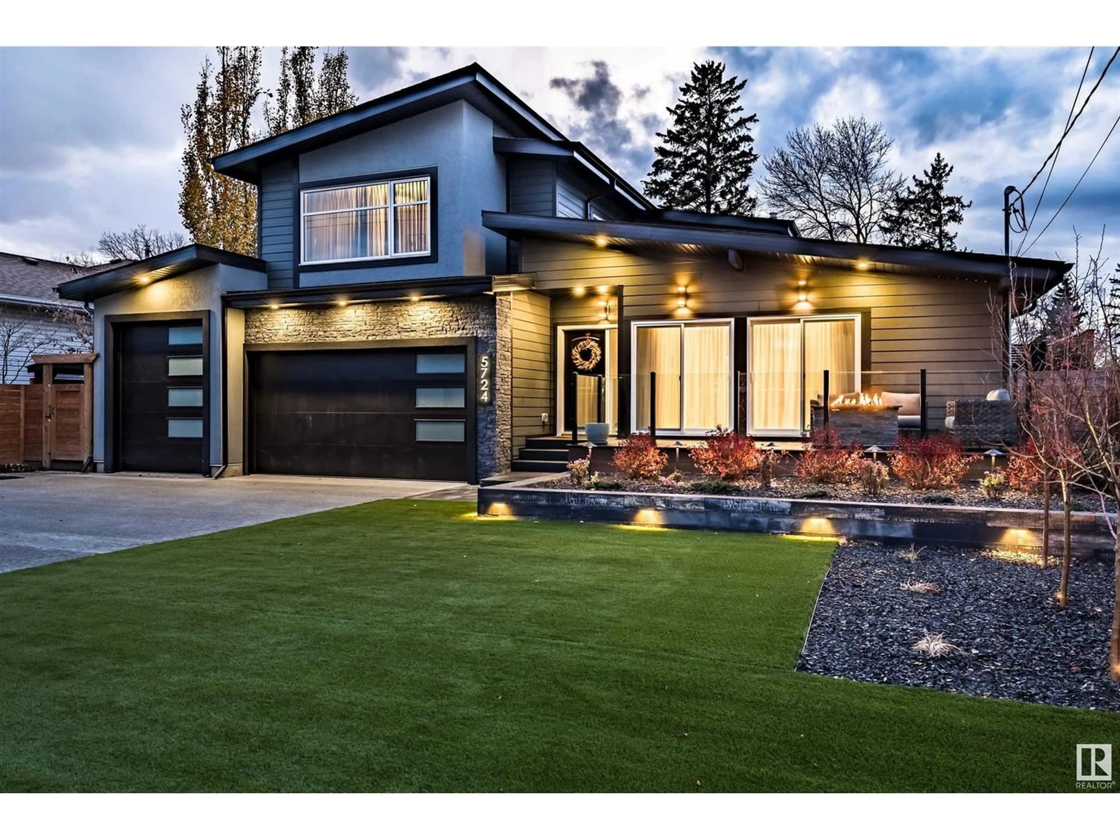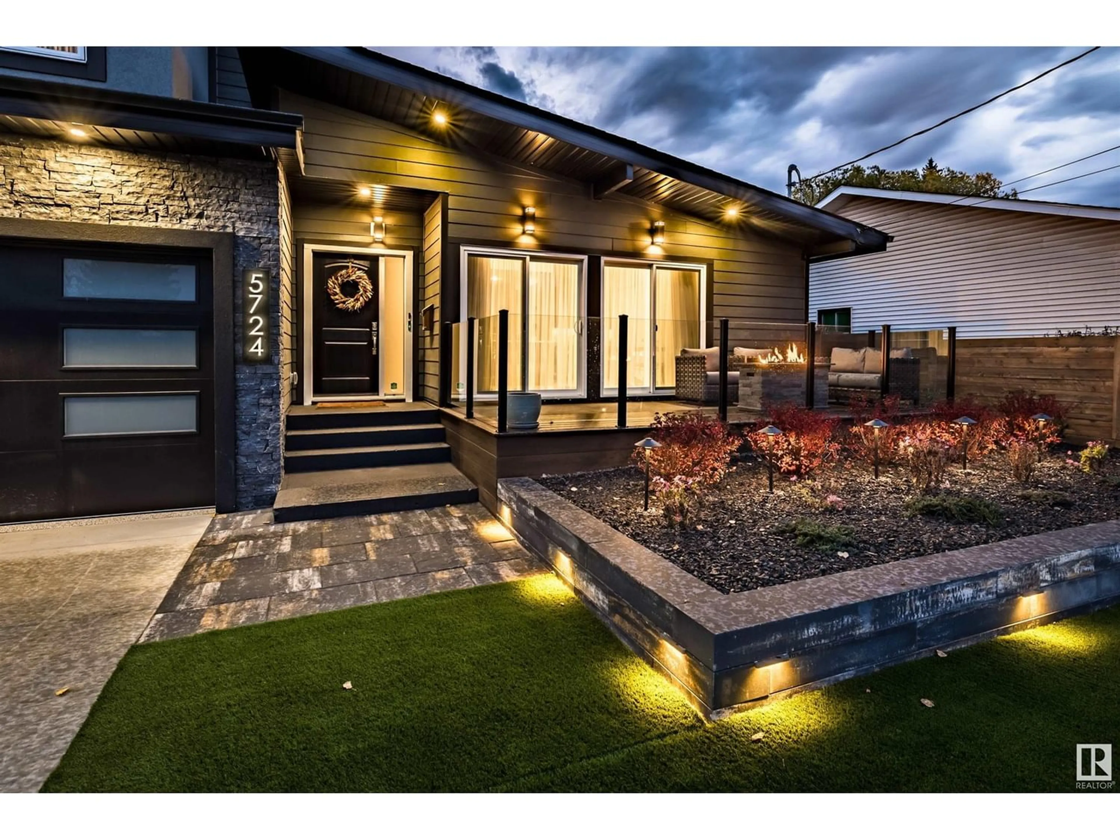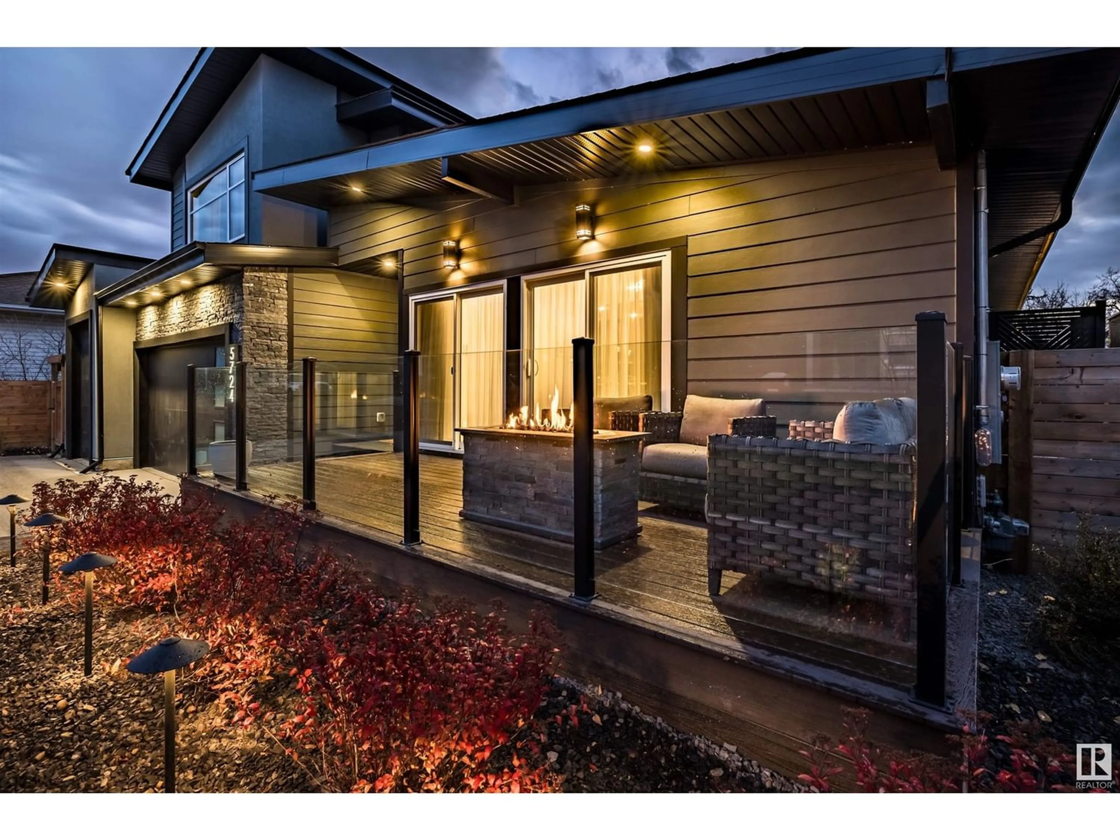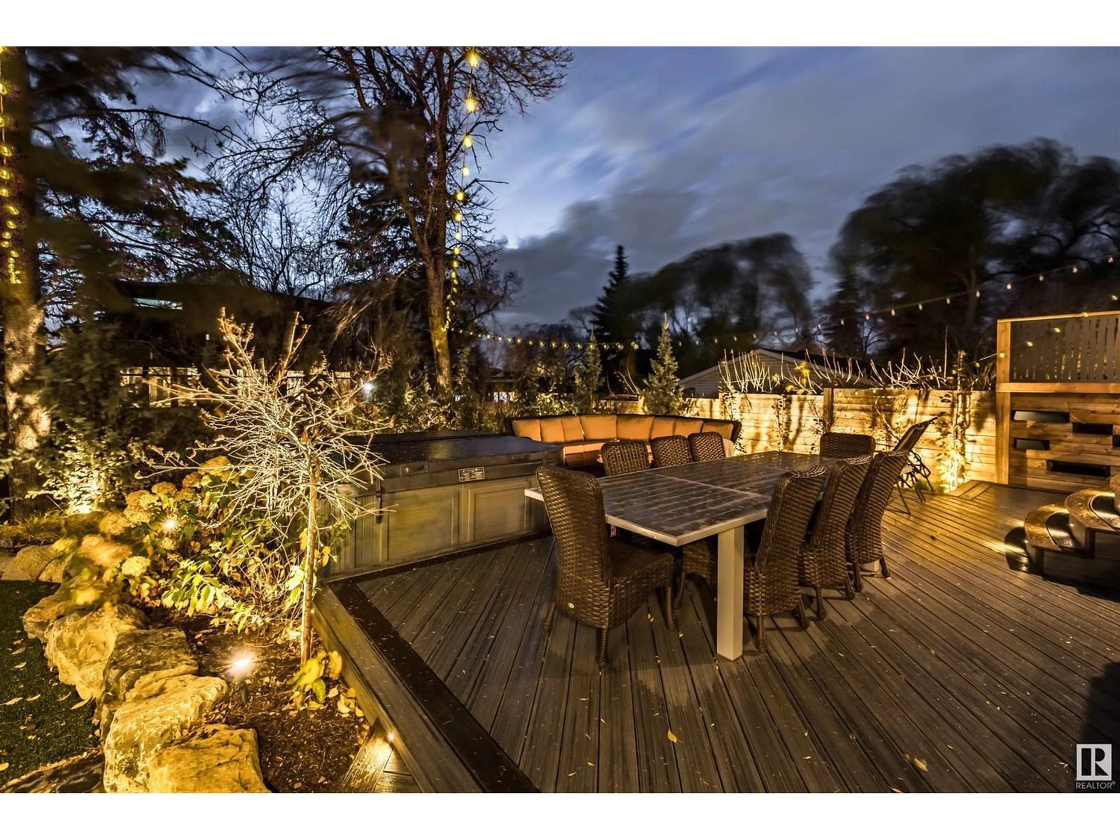5724 109a ST NW, Edmonton, Alberta T6H3C5
Contact us about this property
Highlights
Estimated ValueThis is the price Wahi expects this property to sell for.
The calculation is powered by our Instant Home Value Estimate, which uses current market and property price trends to estimate your home’s value with a 90% accuracy rate.Not available
Price/Sqft$516/sqft
Est. Mortgage$5,798/mo
Tax Amount ()-
Days On Market304 days
Description
Words do not do this home justice - it IS A MUST SEE! A stunning example of modern architecture, design, exceptional craftsmanship and a totally UNIQUE home. Offering just under 4000 sq/ft of TOTAL living space complete with 6 bedrooms (THREE ENSUITES), 4.5 bathrooms, 5 CAR HEATED ATTACHED GARAGE (with RV PARKING), over 250k in professional landscaping (artificial turf & a waterfall), and sitting on a 70x130 lot! The original 1964 home has been completely remodelled and further additions completed by the esteemed Ackard Contractors in 2020. Too many features & upgrades to list but here are a few to note: all new windows, new shingles, Hardie board siding, TREX composite decking (front, back & side), BRAND new driveway, two new furnaces, new hot water on demand and a HWT, DEKTON and Granite throughout, hardwood and tile flooring, 200 AMP service, & so much more! Located in the sought after community of Pleasantivew its minutes from downtown, Whitemud, the LRT, parks & schools. Be prepared to be amazed! (id:39198)
Property Details
Interior
Features
Above Floor
Laundry room
3.24 m x 5.39 mExterior
Parking
Garage spaces 9
Garage type Attached Garage
Other parking spaces 0
Total parking spaces 9




