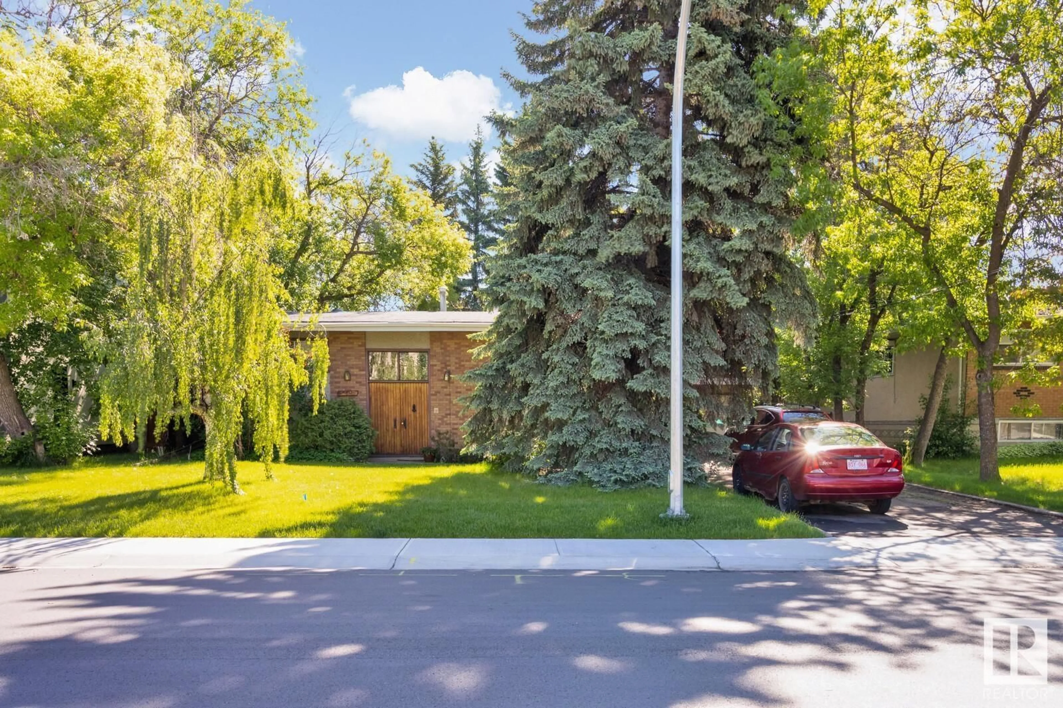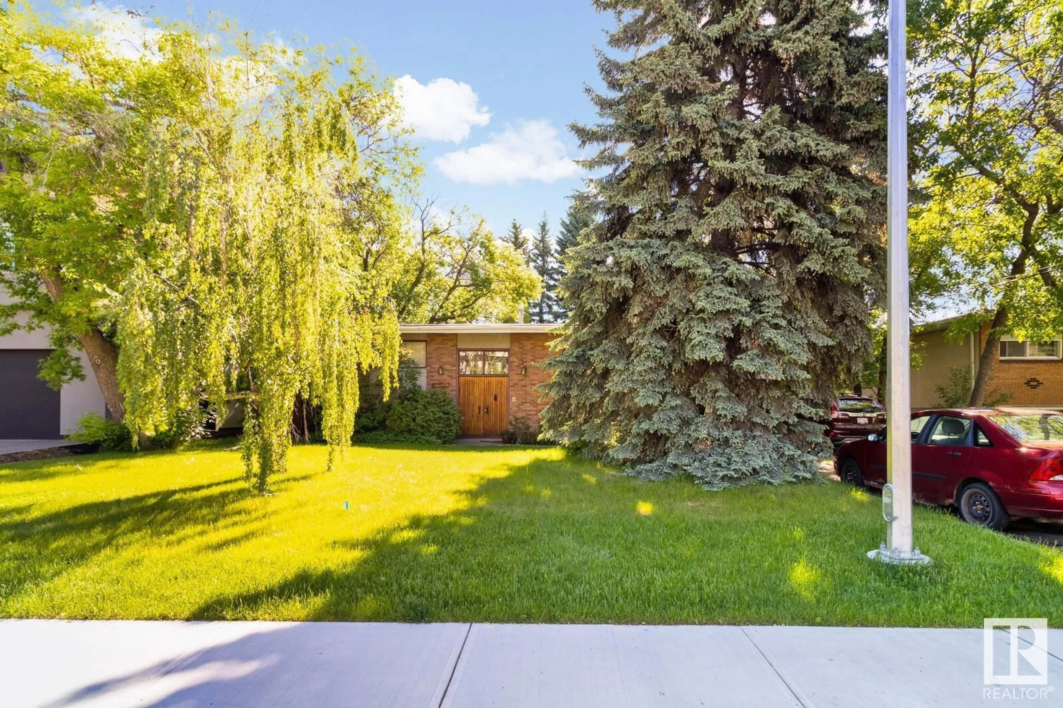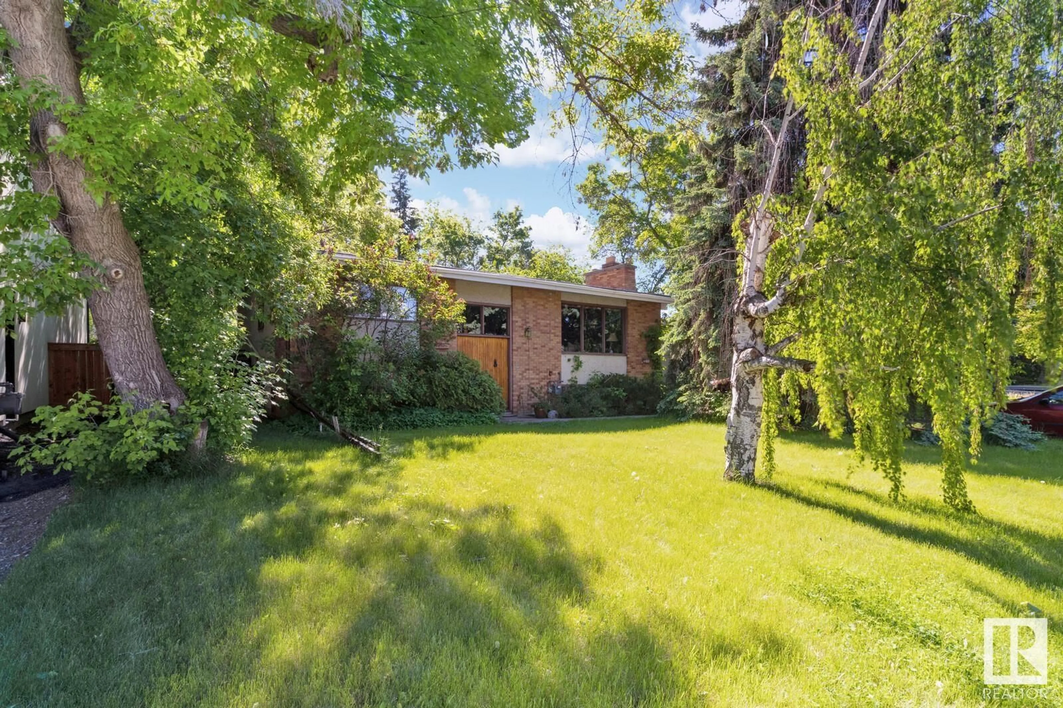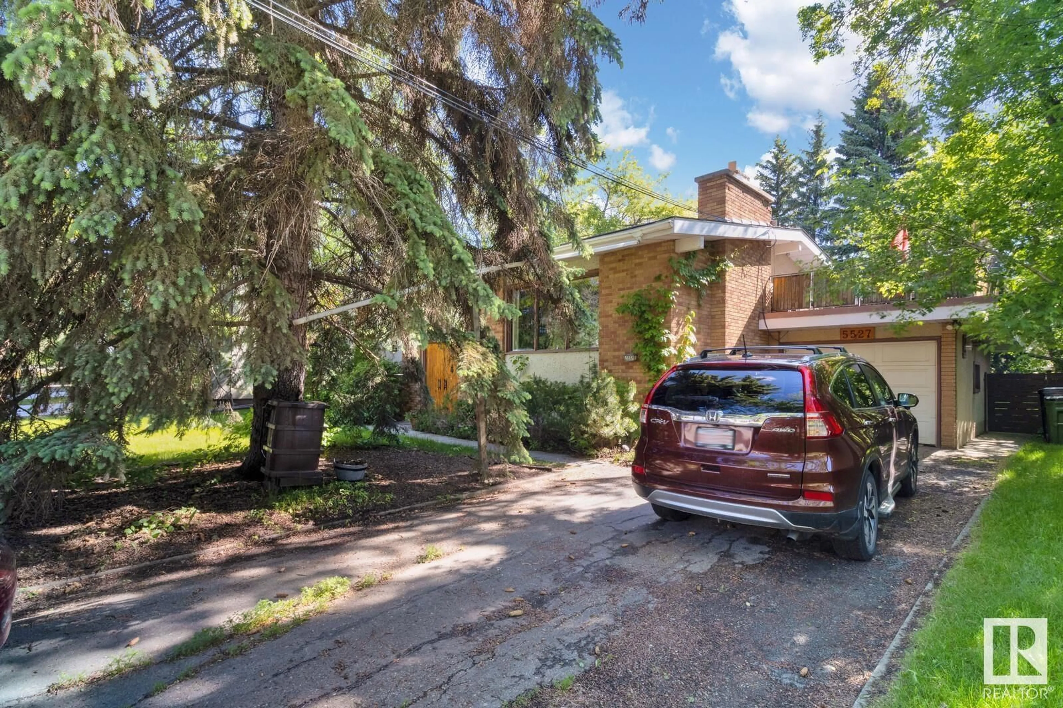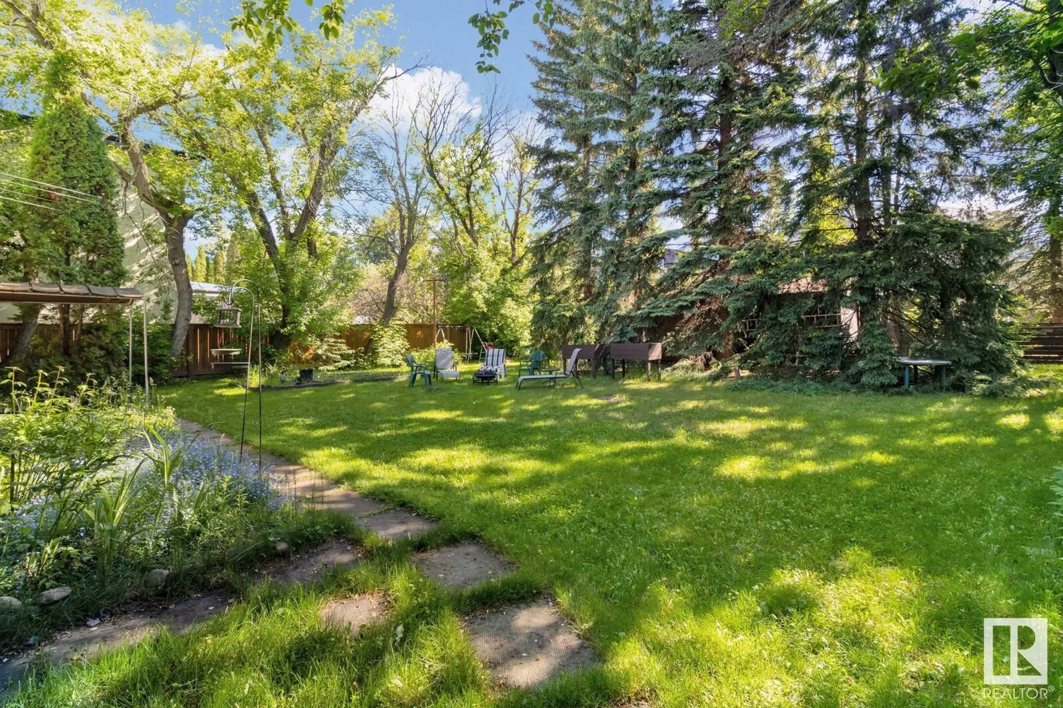5527 109A ST NW, Edmonton, Alberta T6H3C3
Contact us about this property
Highlights
Estimated ValueThis is the price Wahi expects this property to sell for.
The calculation is powered by our Instant Home Value Estimate, which uses current market and property price trends to estimate your home’s value with a 90% accuracy rate.Not available
Price/Sqft$580/sqft
Est. Mortgage$3,006/mo
Tax Amount ()-
Days On Market191 days
Description
Looking to build your dream home here in Edmonton? Located on a quiet tree lined street, in the coveted community of Pleasantview, this bi-level sits on a huge 75 x 145 ft lot. Giving you endless redevelopment options. It is within minutes of some of the best schools in Edmonton, The University of Alberta, Southgate Mall & a quick 15 minute drive to downtown and everything it has to offer. Angus Murray park is just down the road w/ a skating rink, tennis & basketball courts, community park, hall, playground & MORE! Take a drive around this community and youll see why it is one of the most highly sought areas in Edmonton for infill development! For more details please visit the REALTORs Website. (id:39198)
Property Details
Interior
Features
Basement Floor
Bedroom 3
Bedroom 4
Second Kitchen
Exterior
Parking
Garage spaces 3
Garage type Attached Garage
Other parking spaces 0
Total parking spaces 3

