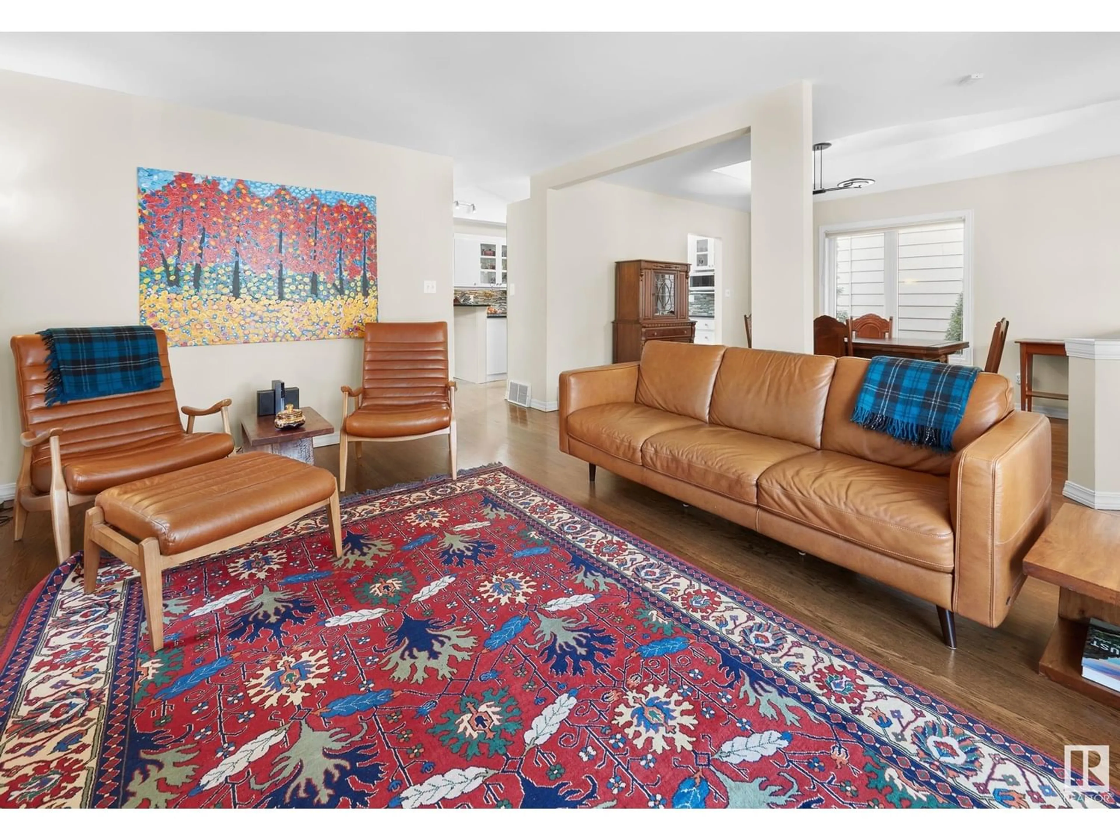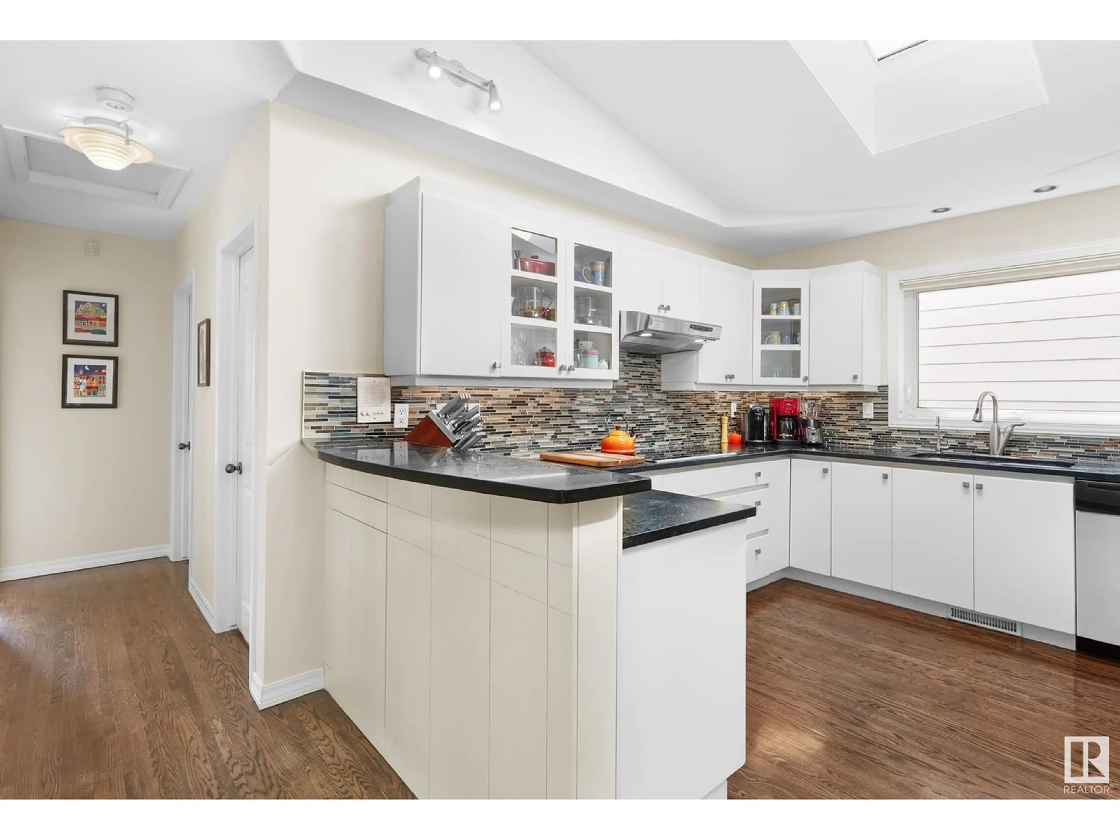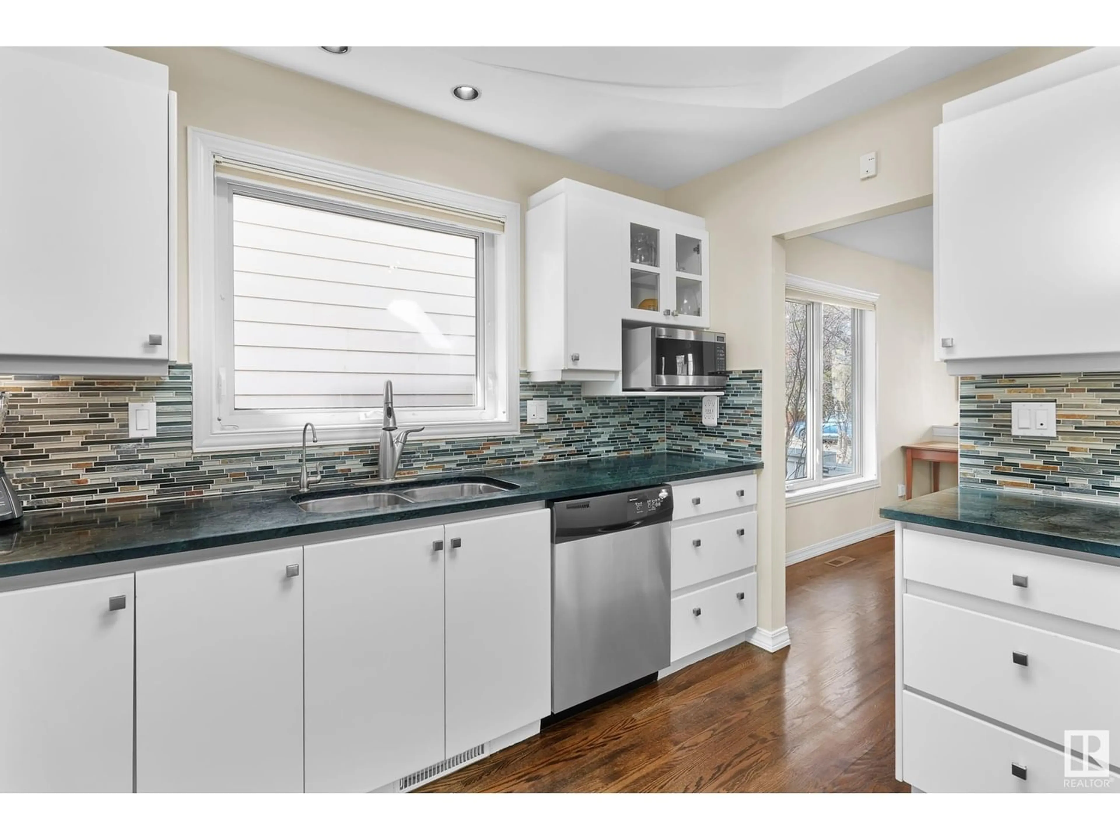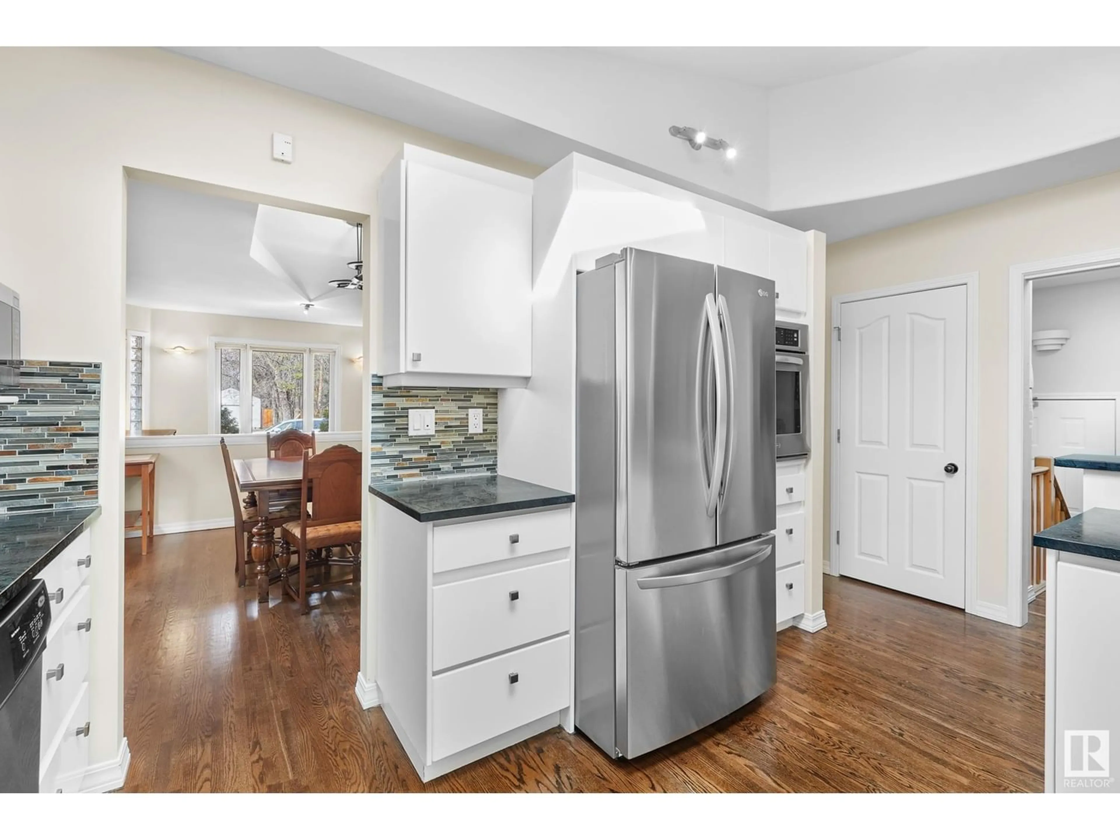5503 110 ST NW, Edmonton, Alberta T6H3E2
Contact us about this property
Highlights
Estimated ValueThis is the price Wahi expects this property to sell for.
The calculation is powered by our Instant Home Value Estimate, which uses current market and property price trends to estimate your home’s value with a 90% accuracy rate.Not available
Price/Sqft$496/sqft
Est. Mortgage$2,533/mo
Tax Amount ()-
Days On Market355 days
Description
Fantastic bungalow located on a large lot on a quiet street in popular Pleasantview. Close to shopping, restaurants, LRT, U of A and more. Extensively renovated throughout. Gorgeous kitchen with white cabinetry, tile backsplash, vaulted ceilings, skylight, stainless steel appliances and soap stone counters. Nicely finished basement has large windows and newer flooring and features a large recreation room, spacious bedroom, 4-pc bath, laundry room and lots of storage. Attached garage has a heated 3-season sunroom and could be converted to a double tandem garage. Gorgeous private park-like yard with deck and concrete patio. Additional features include high efficiency furnace and A/C, HRV, hardwood floors, gas fireplace, triple pane argon windows, stucco exterior and more. Shows extremely well! For more details please visit the REALTORs Website. (id:39198)
Property Details
Interior
Features
Basement Floor
Family room
4.14 m x 6.16 mLaundry room
2.69 m x 4.29 mBedroom 3
4 m x 4.27 mExterior
Parking
Garage spaces 2
Garage type Attached Garage
Other parking spaces 0
Total parking spaces 2




