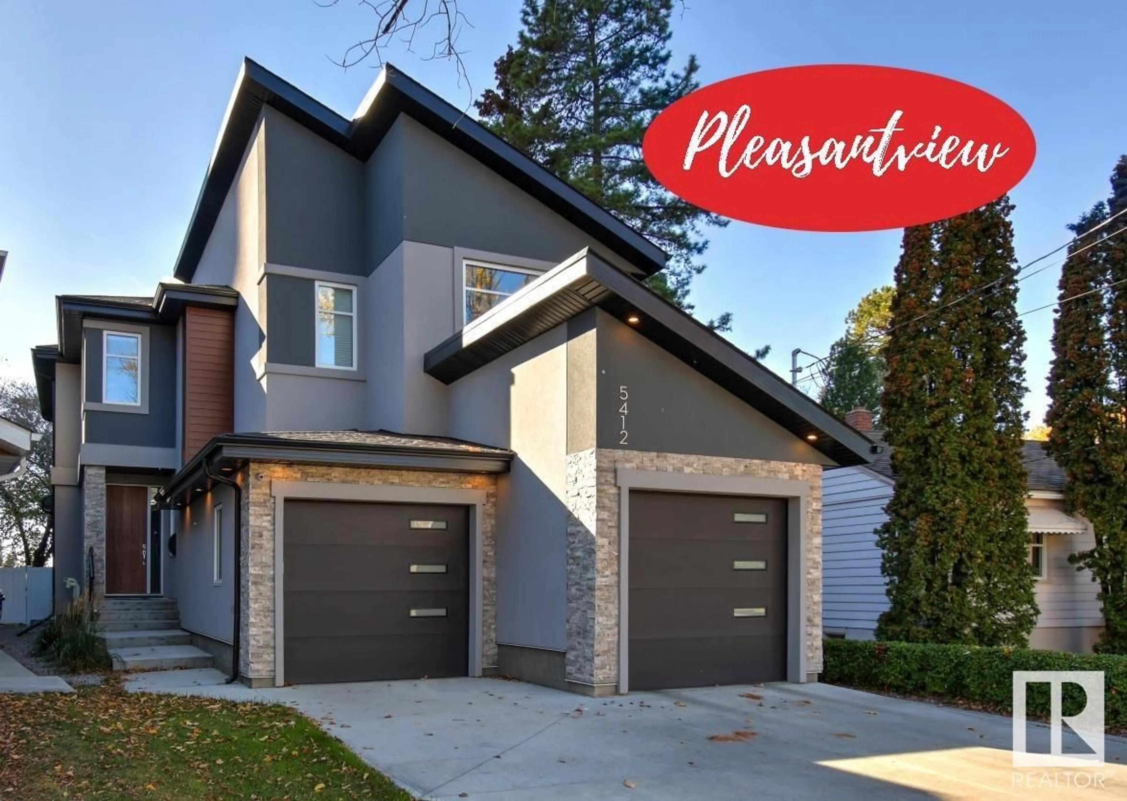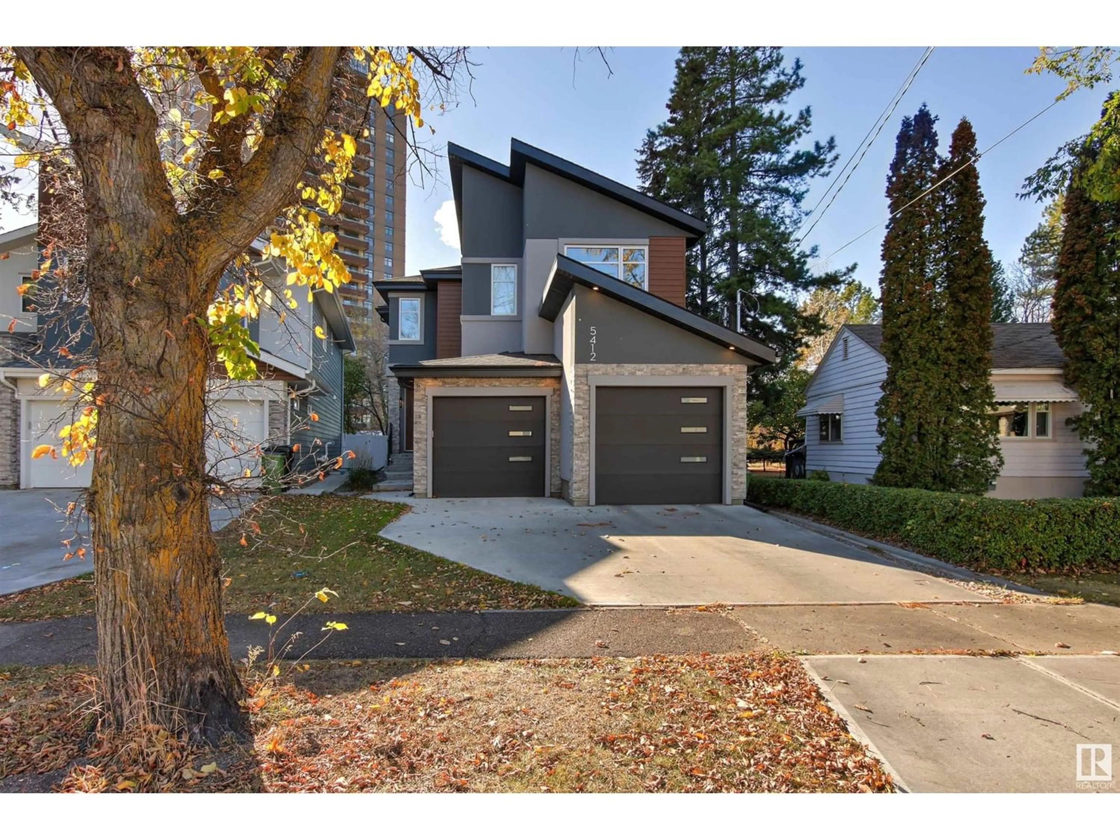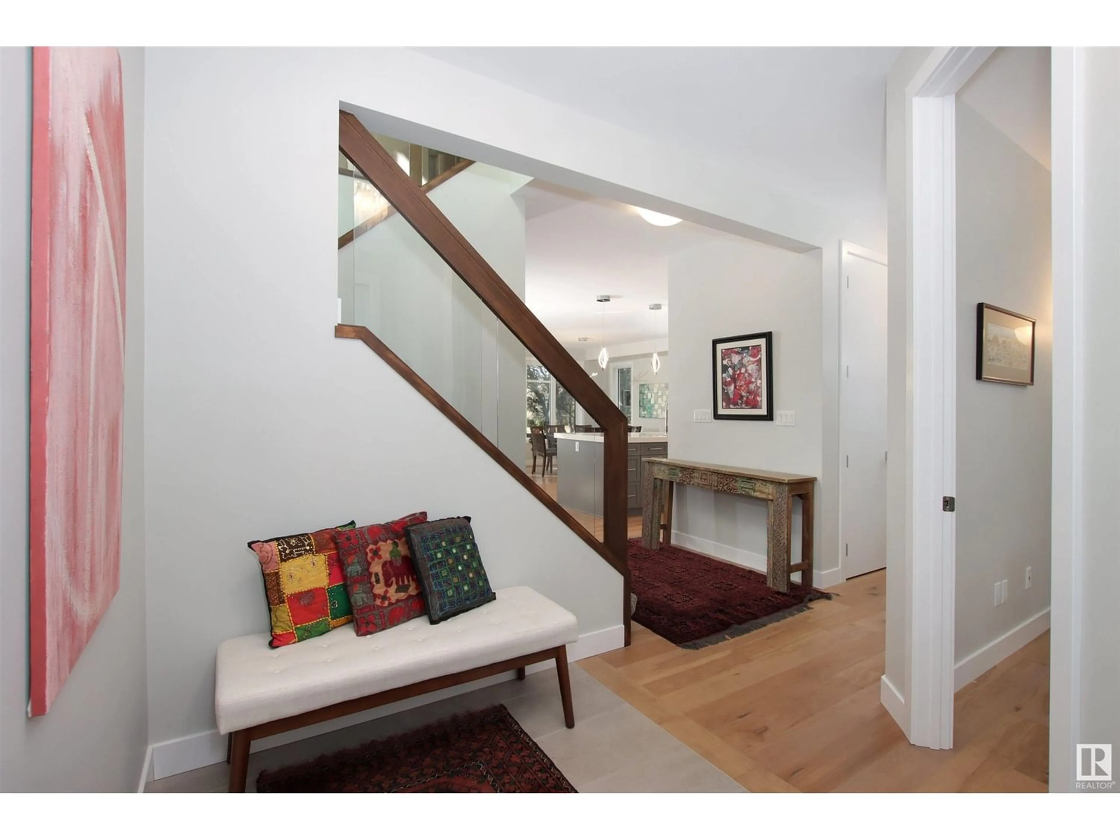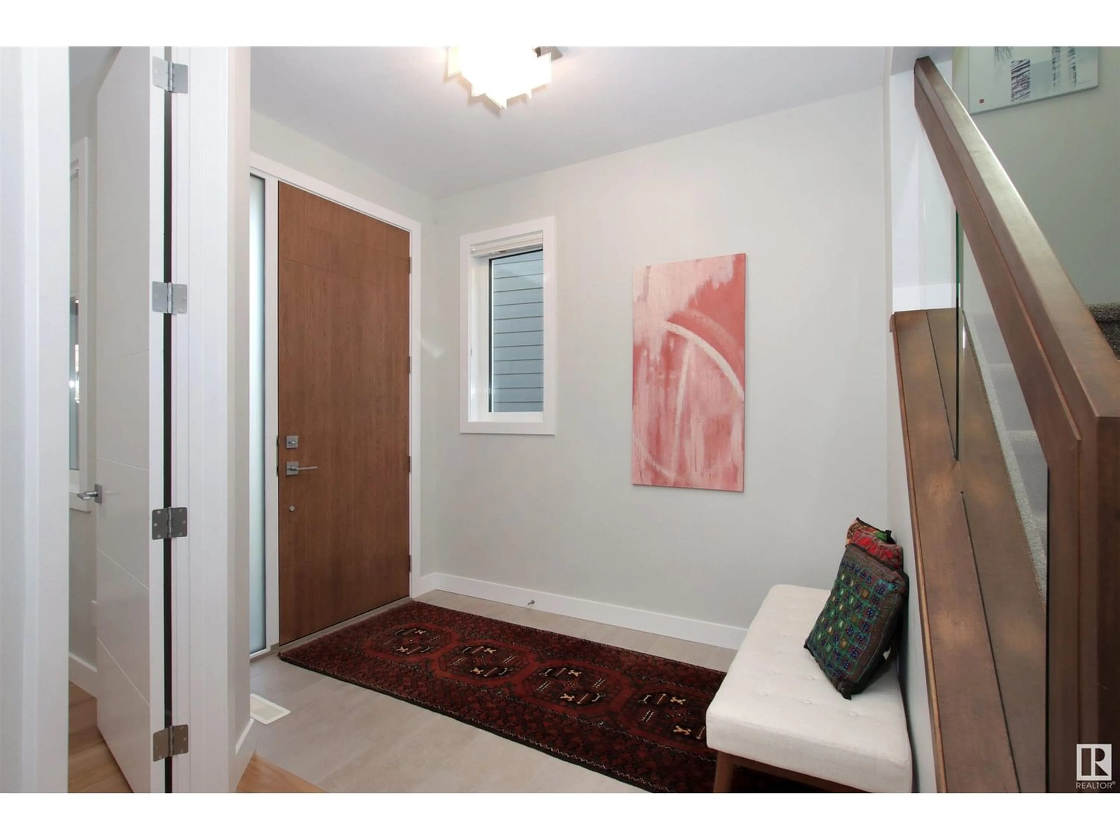5412 110 ST NW, Edmonton, Alberta T6H3E1
Contact us about this property
Highlights
Estimated ValueThis is the price Wahi expects this property to sell for.
The calculation is powered by our Instant Home Value Estimate, which uses current market and property price trends to estimate your home’s value with a 90% accuracy rate.Not available
Price/Sqft$355/sqft
Est. Mortgage$4,292/mo
Tax Amount ()-
Days On Market1 year
Description
This home truly has it all! Stylish curb appeal, a wonderful spacious open floor plan (2815 sq ft), tasteful modern finishes and a huge lot pie shaped lot (6861 sqft) with a beautifully treed fully fenced private southwest facing back yard perfect for children to safely play. Unique features of this 4-bedroom family home include a gorgeous island kitchen with Bosch appliances, quartz counters and large pantry, lovely floor to ceiling fireplace details, Hunter Douglas blinds, 9 ceilings, A/C, a main floor bedroom/office, B-I speakers, HUGE upper-level bonus room and laundry, spa-like primary ensuite, 2 back decks and the oversized double attached garage with a floor drain and easily fits a truck in addition to a car. Located in a wonderful Pleasantview spot walking distance to shopping, restaurants/cafes, 3 parks including the splash park, U of A, LRT, the highly rated Mount Pleasant School and just a short commute to Whyte Ave and downtown. Easily hook up with the extensive bike trails. A must to view!!! (id:39198)
Property Details
Interior
Features
Upper Level Floor
Bedroom 2
3.97 m x 3.29 mBedroom 3
3.61 m x 3.92 mBonus Room
5.01 m x 5.4 mPrimary Bedroom
4.7 m x 3.92 mExterior
Parking
Garage spaces 4
Garage type -
Other parking spaces 0
Total parking spaces 4




