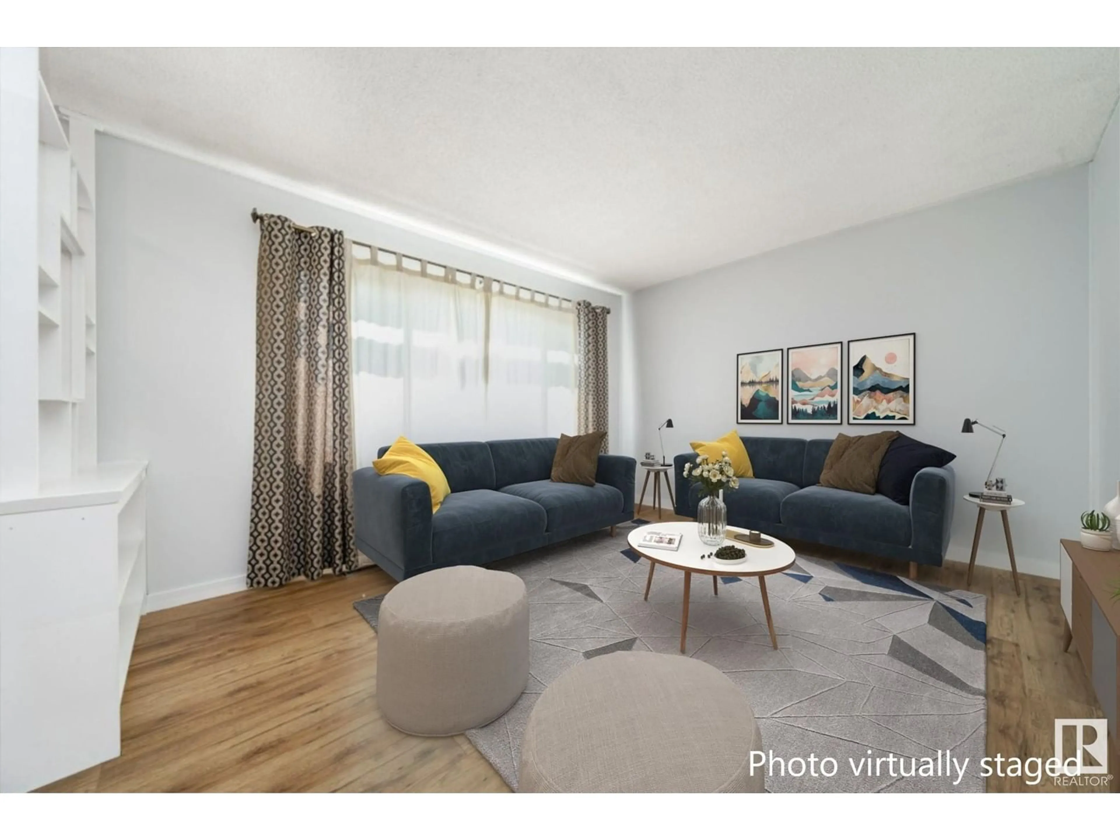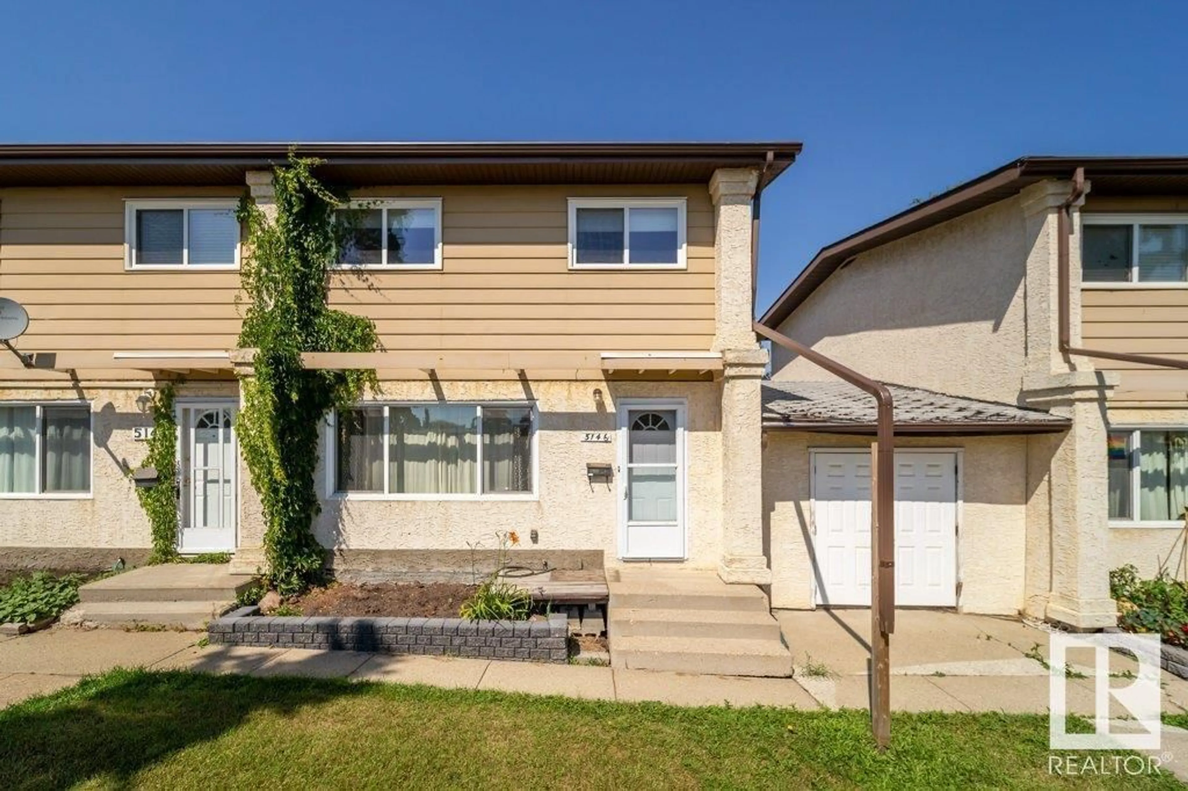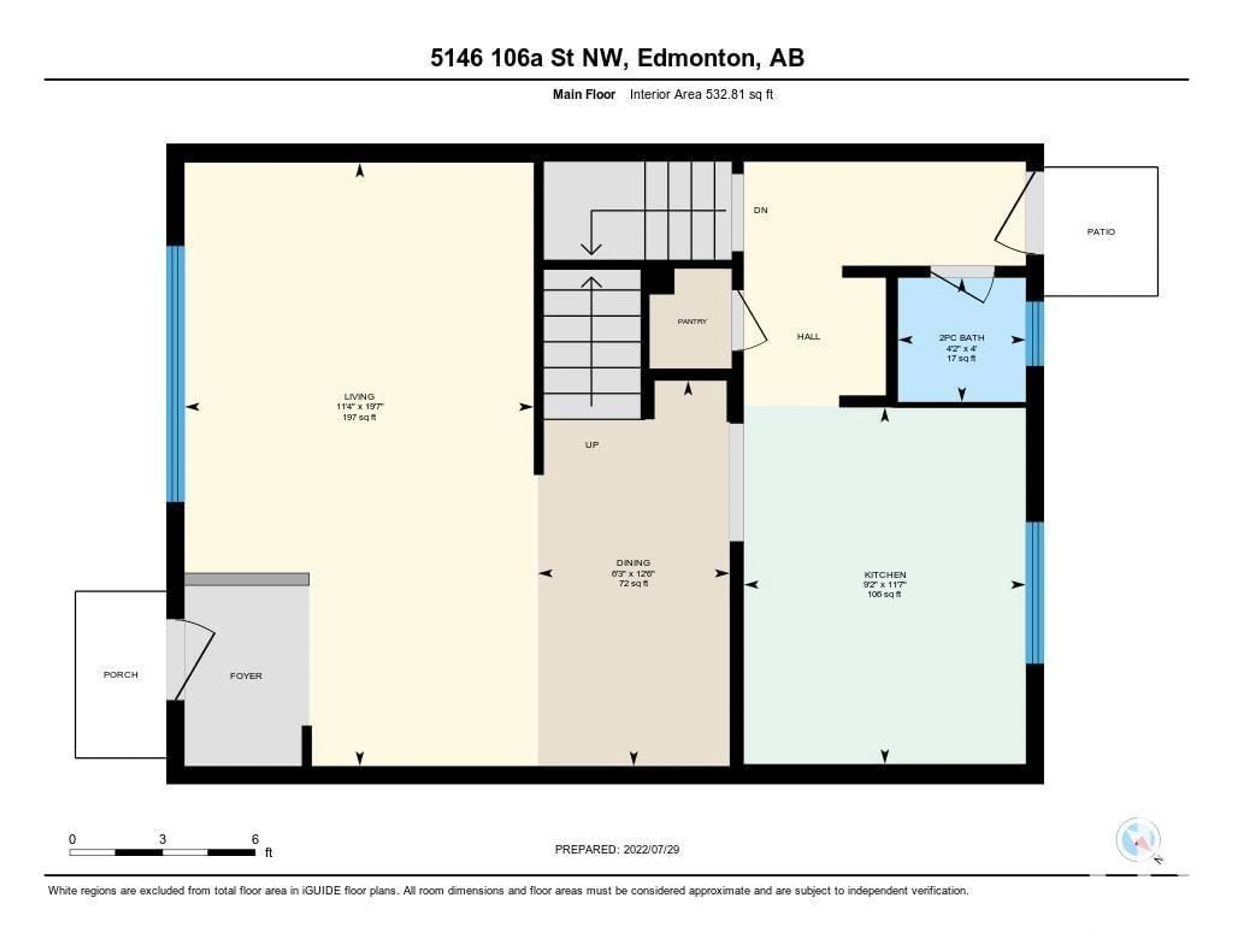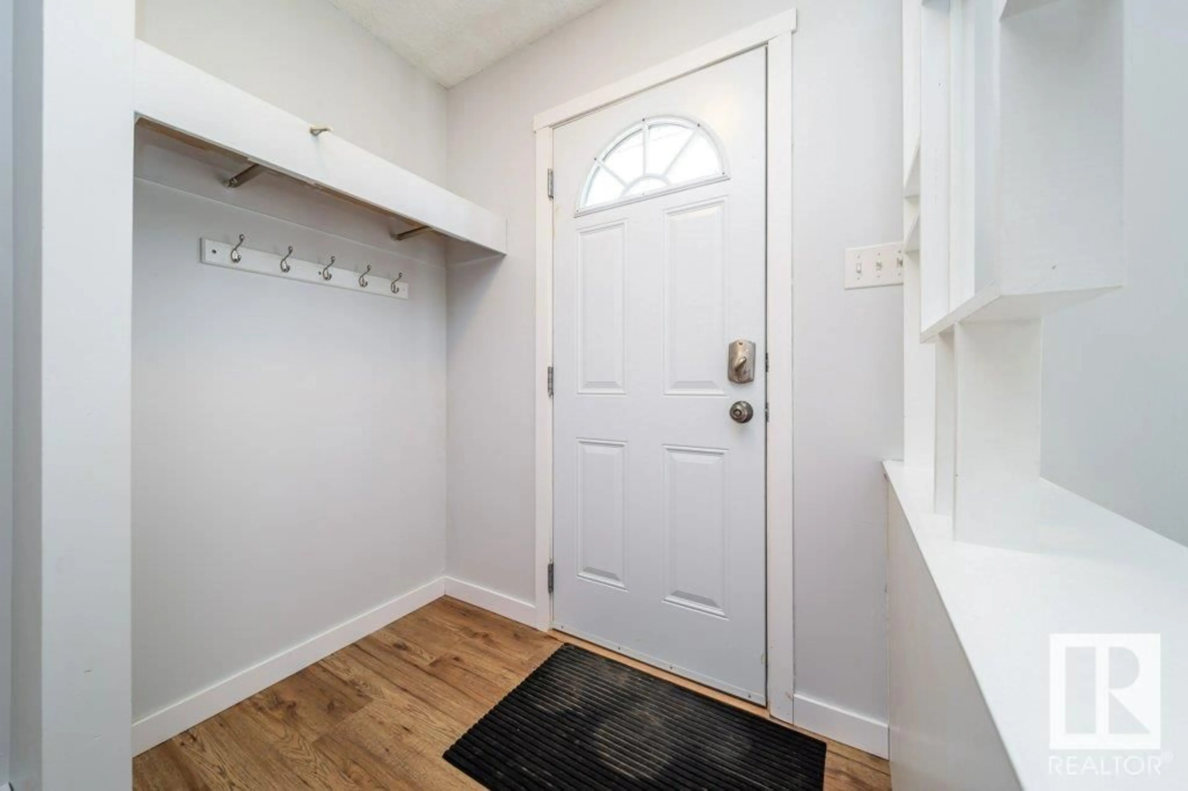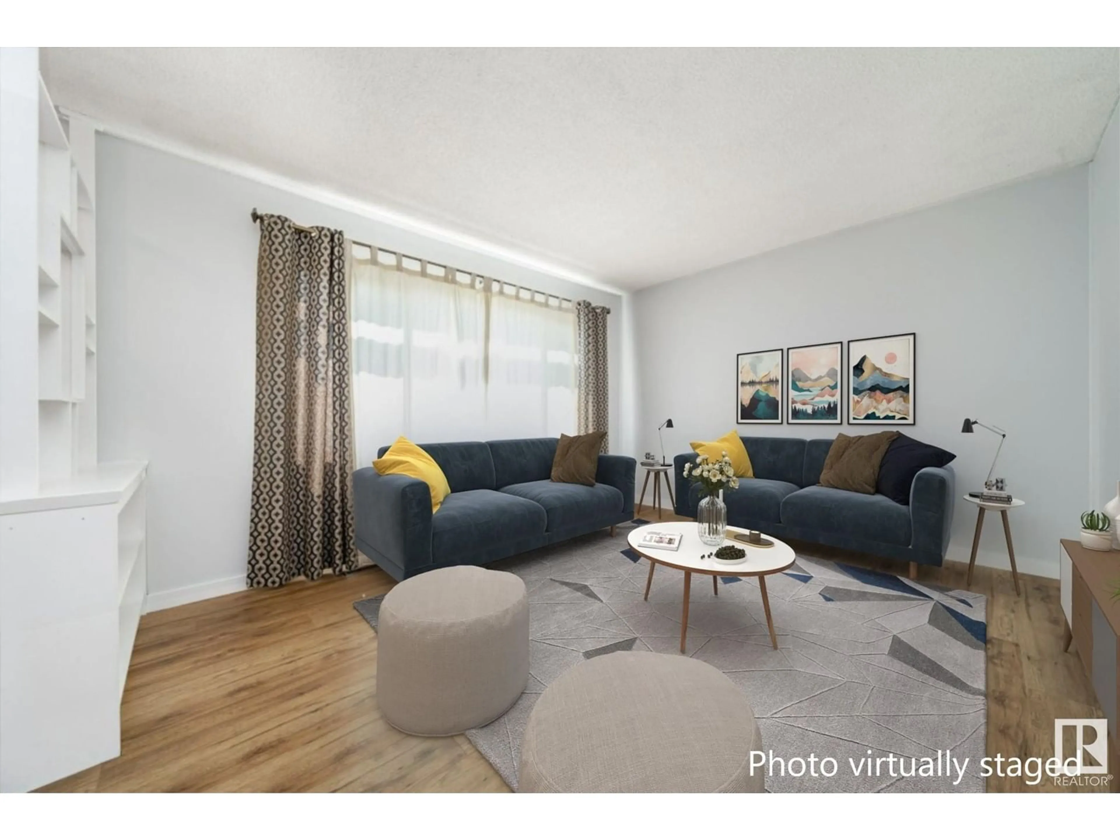5146 106A ST NW, Edmonton, Alberta T6H2W7
Contact us about this property
Highlights
Estimated ValueThis is the price Wahi expects this property to sell for.
The calculation is powered by our Instant Home Value Estimate, which uses current market and property price trends to estimate your home’s value with a 90% accuracy rate.Not available
Price/Sqft$206/sqft
Est. Mortgage$944/mo
Maintenance fees$361/mo
Tax Amount ()-
Days On Market162 days
Description
Best location in the complex with one of the largest backyards! END UNIT with no backyard neighbours, this charming & affordable townhouse is perfect for the first time home buyer, young families, or investors! Across the street from Southgate Mall & Transit LRT station. Super easy access to all your daily amenities. NEW HIGH EFF FURNACE, RECENTLY PAINTED & NEW FLOORING on the main floor! The open living & dining room have plenty of natural light from the large south facing windows. U-shaped kitchen is a great layout, w/ lots of counterspace & cupboards. Extra storage in large walk in pantry! Updated 2 pc powder room on the main floor. Upstairs has 3 spacious bedrooms & recently renovated 4 pc bathroom! Finished basement has a large rec room & bar. PRIVATE FENCED BACKYARD is one of the largest available in the complex, quiet, no back yard neighbors! Pets are allowed w/ board approval! Updates to the complex include windows, doors, & upgraded attic insulation. Move in today! (Some photos virtually staged) (id:39198)
Property Details
Interior
Features
Basement Floor
Recreation room
19' x 10'9"Exterior
Parking
Garage spaces 1
Garage type Stall
Other parking spaces 0
Total parking spaces 1
Condo Details
Amenities
Vinyl Windows
Inclusions

