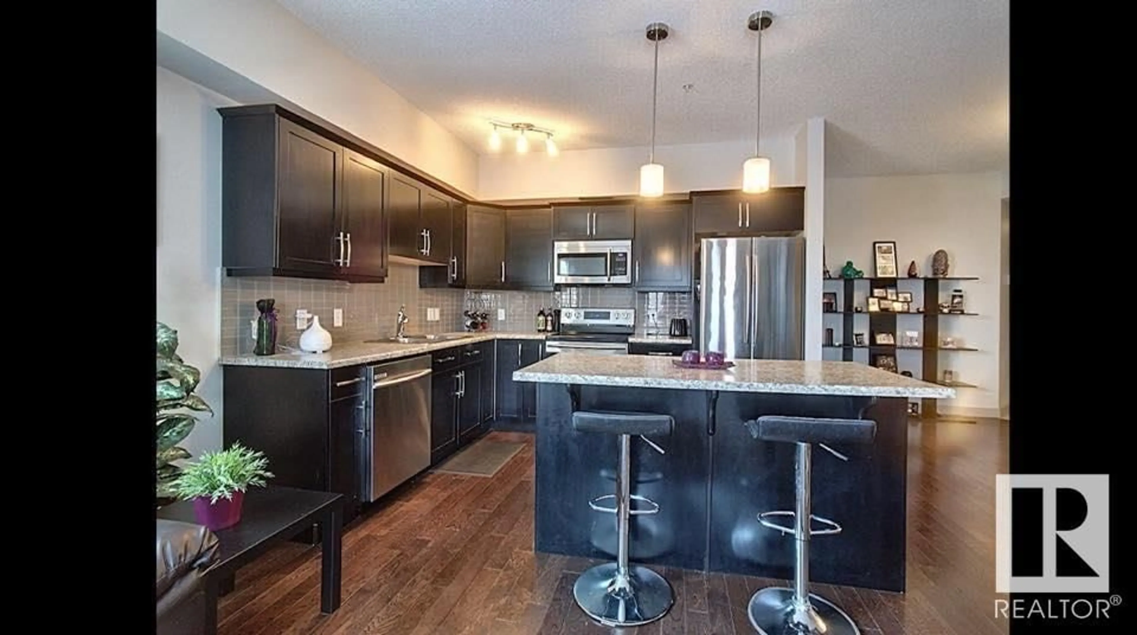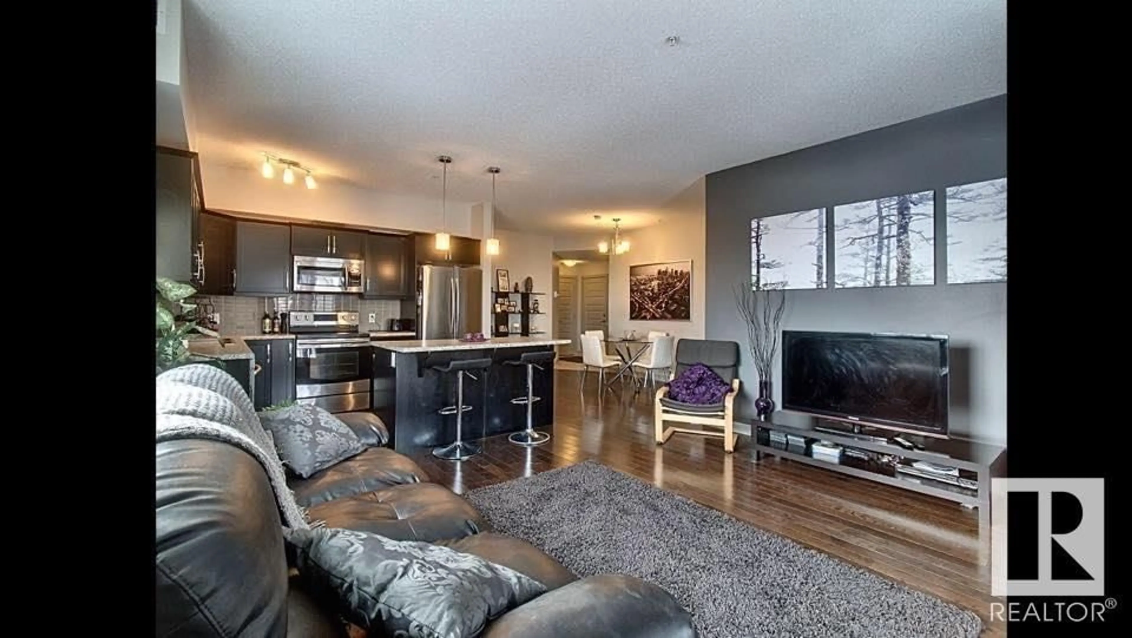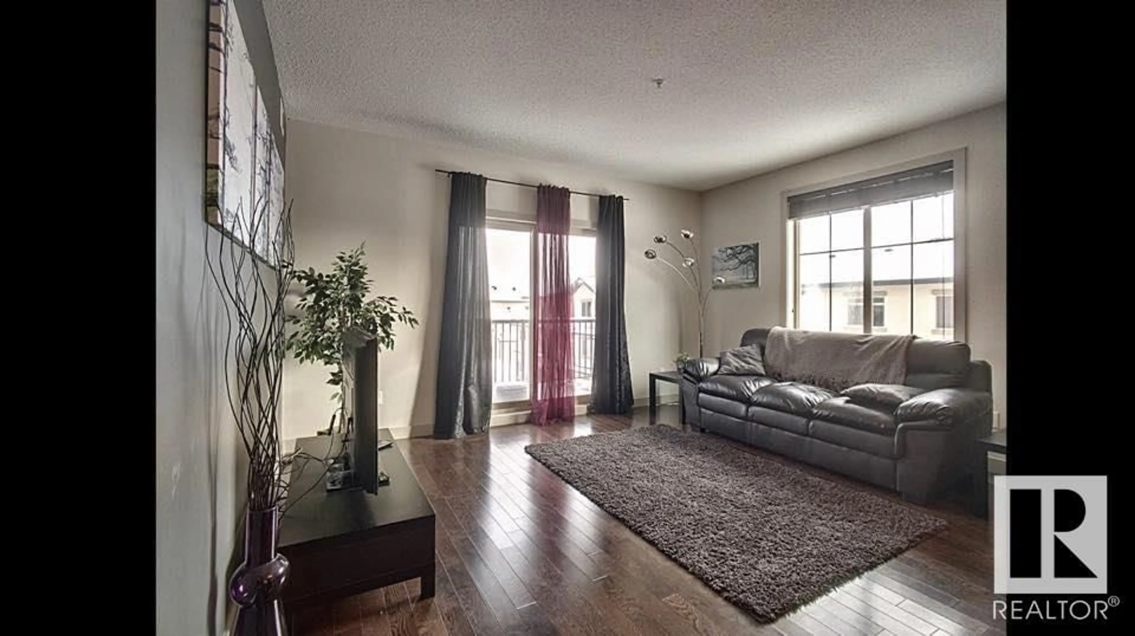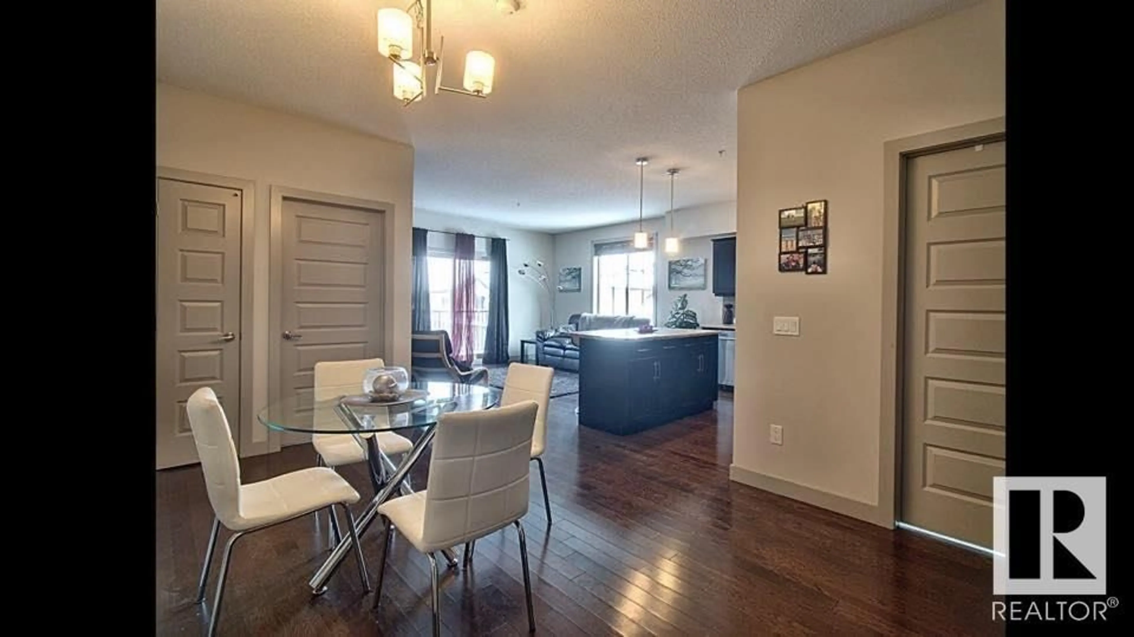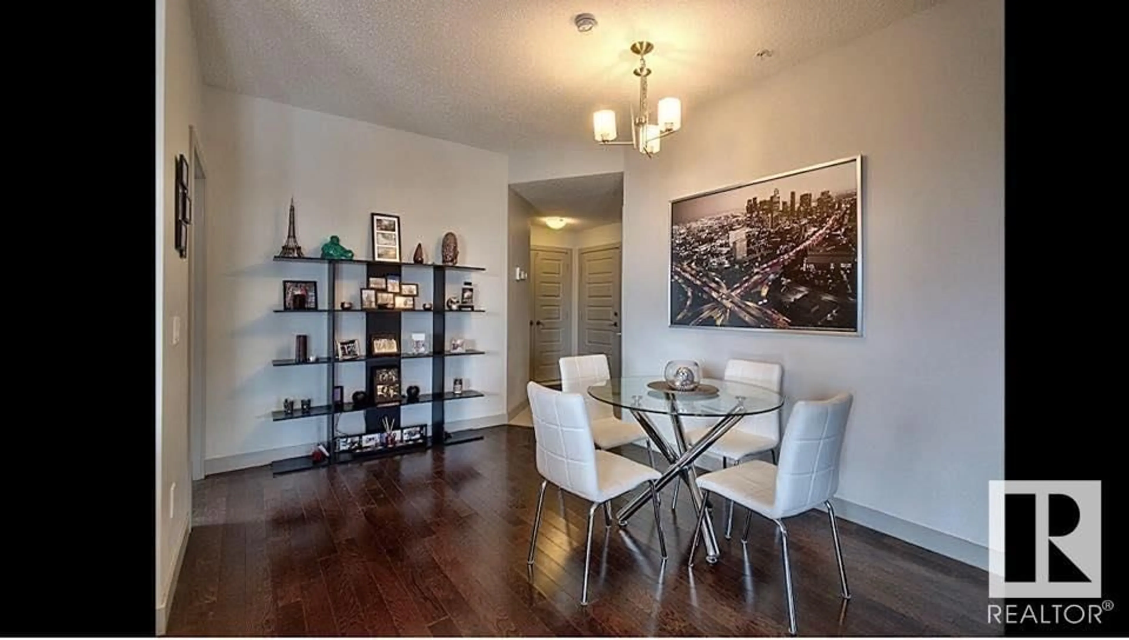#313 10530 56 AV NW, Edmonton, Alberta T6H0X7
Contact us about this property
Highlights
Estimated ValueThis is the price Wahi expects this property to sell for.
The calculation is powered by our Instant Home Value Estimate, which uses current market and property price trends to estimate your home’s value with a 90% accuracy rate.Not available
Price/Sqft$282/sqft
Est. Mortgage$1,245/mo
Maintenance fees$511/mo
Tax Amount ()-
Days On Market328 days
Description
One of the largest units in the highly sought after Serenity Gardens! A 4 story condo development in the beautiful neighbourhood of Pleasantview. Located close to green space and bike trails. Walking distance to Southgate, LRT, schools, and just minutes to UofA and downtown. Entering the home you will love the bright and open concept design featuring a large entryway, island kitchen with ample dark cabinetry and stainless steel appliances! Spacious living room opens to the South/East facing patio! Master bedroom has a walk thru closet and ensuite bath!!! 2nd bedroom with a double closet. 4 pc main bathroom. Stackable washer/dryer in utility area. Underground parking with space to add a storage cage and Central A/C complete this fantastic condo! This great complex offers a social room with a kitchen to meet all your entertaining needs. (id:39198)
Property Details
Interior
Features
Main level Floor
Living room
4.63 m x 4.11 mDining room
3.04 m x 3.66 mBedroom 2
3.35 m x 3.2 mKitchen
3.11 m x 2.74 mCondo Details
Amenities
Vinyl Windows
Inclusions

