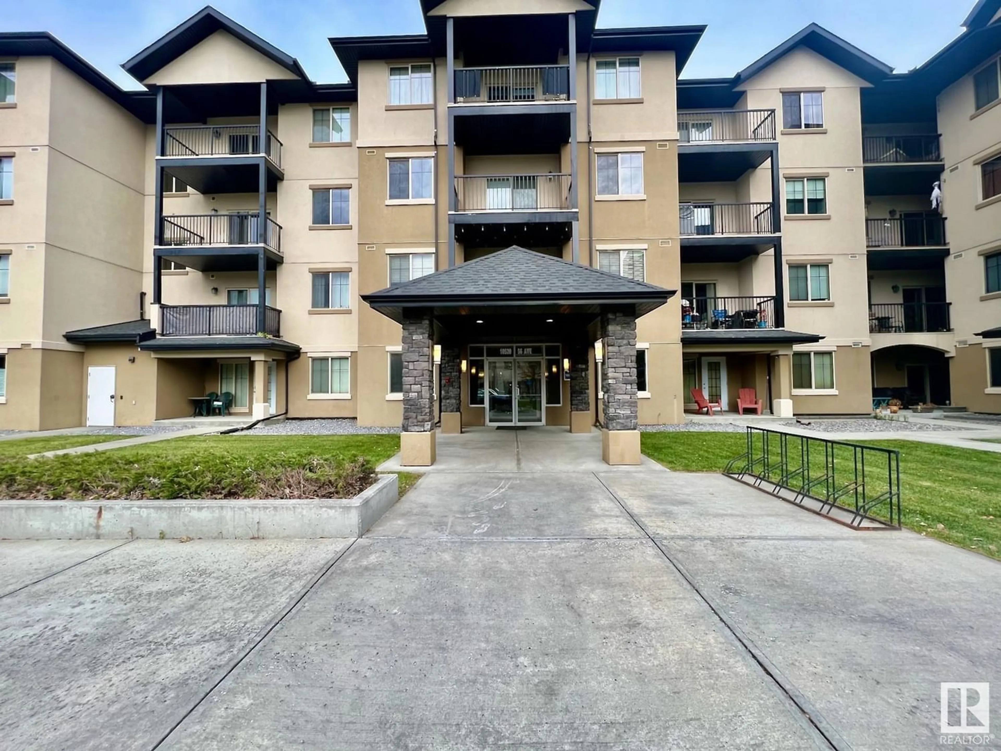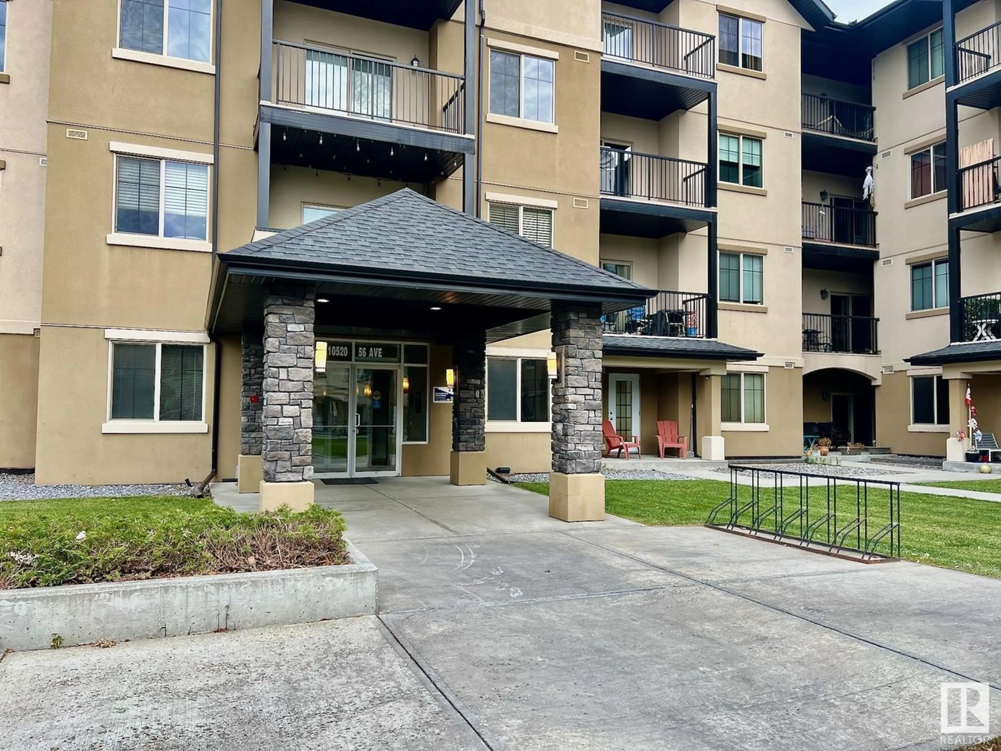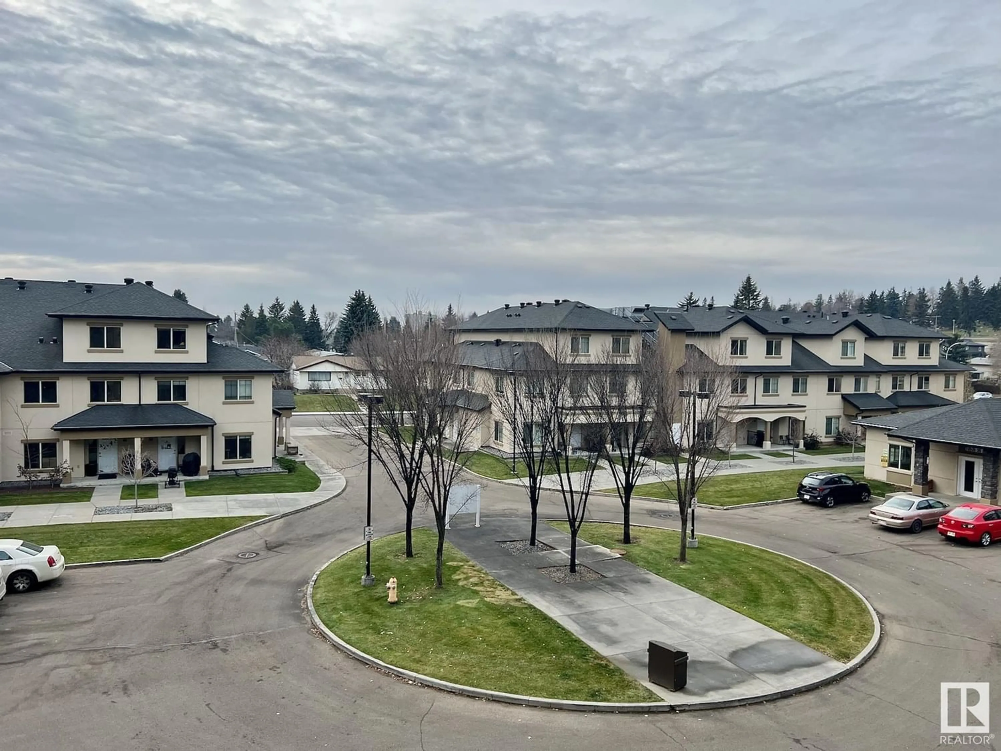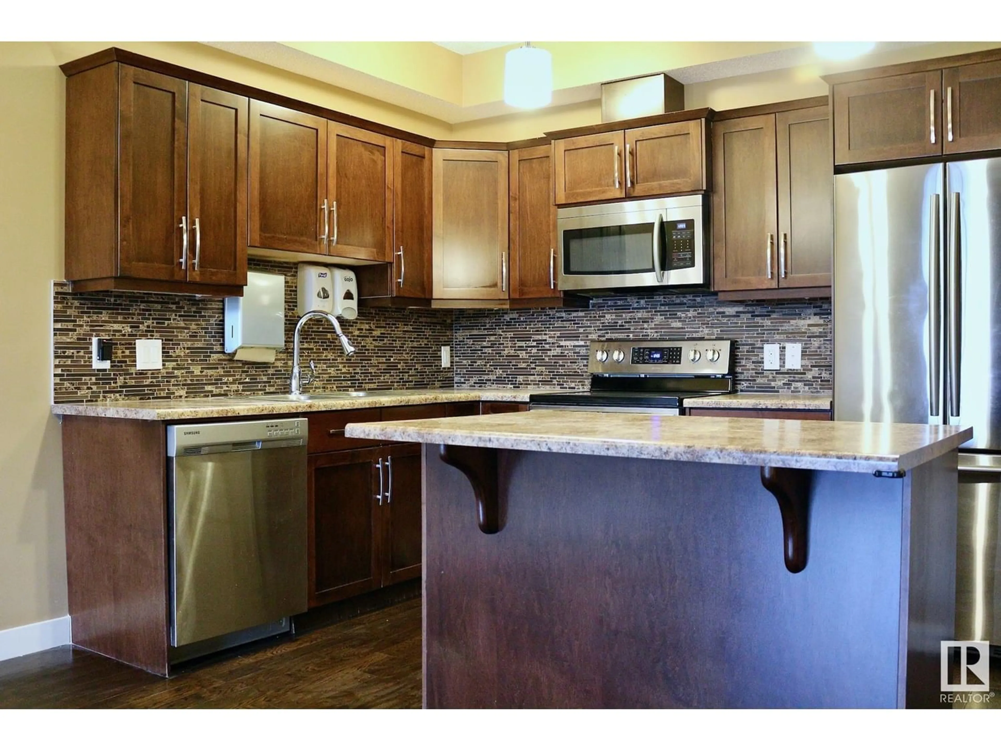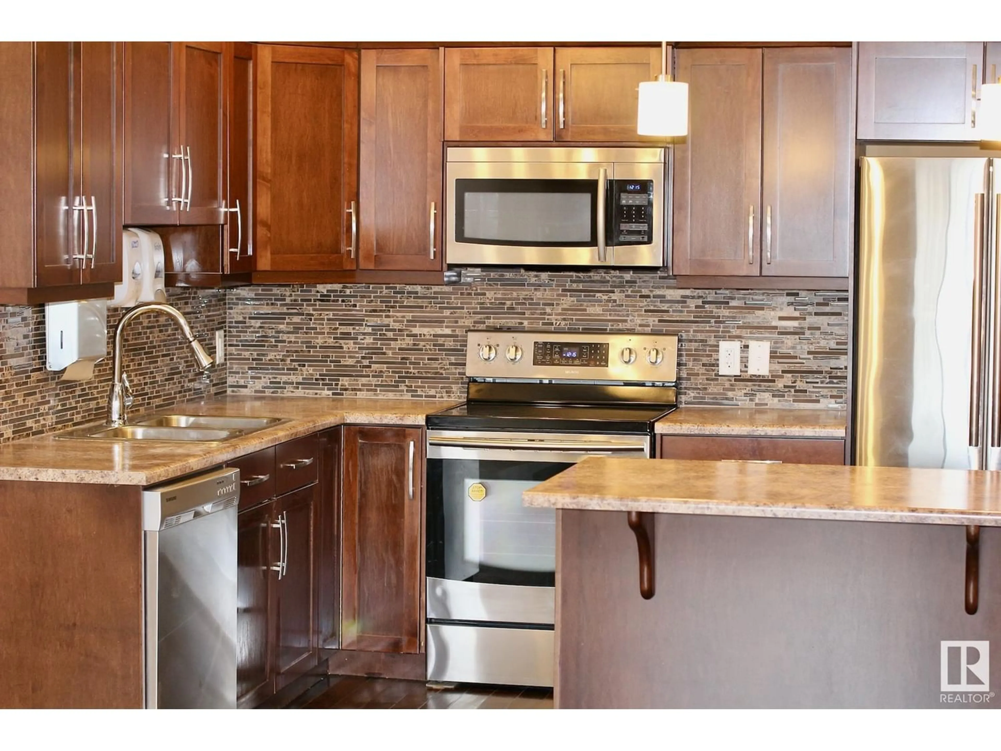#301 10520 56 AV NW, Edmonton, Alberta T6H0X7
Contact us about this property
Highlights
Estimated ValueThis is the price Wahi expects this property to sell for.
The calculation is powered by our Instant Home Value Estimate, which uses current market and property price trends to estimate your home’s value with a 90% accuracy rate.Not available
Price/Sqft$283/sqft
Est. Mortgage$854/mo
Maintenance fees$348/mo
Tax Amount ()-
Days On Market1 year
Description
Welcome to this one Bedroom plus den unit in Serenity Gardens, Located in a nice well established neighbourhood, Serenity Gardens is just minutes away from Southgate Mall, Whitemud Freeway and within walking distance to all amenities. This unit boasts all the desired features of a modern space - dark hardwood flooring, dark wood cabinetry, stainless steel appliances, kitchen island with eating area, tile back splash, modern light fixtures & in-suite front loading washer/dryer. The 9' ceilings contribute to an open and spacious feel. You will enjoy spending time on the south facing balcony overlooking a beautiful courtyard with natural gas bbq hook up. No age restrictions for this building and pet allowed, one heated underground parking stall (with storage) is perfect for our Edmonton winters. LOW CONDO FEE. (id:39198)
Property Details
Interior
Features
Main level Floor
Living room
Dining room
Kitchen
Den
Condo Details
Inclusions

