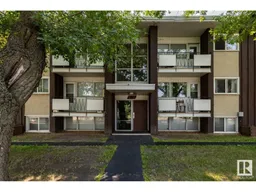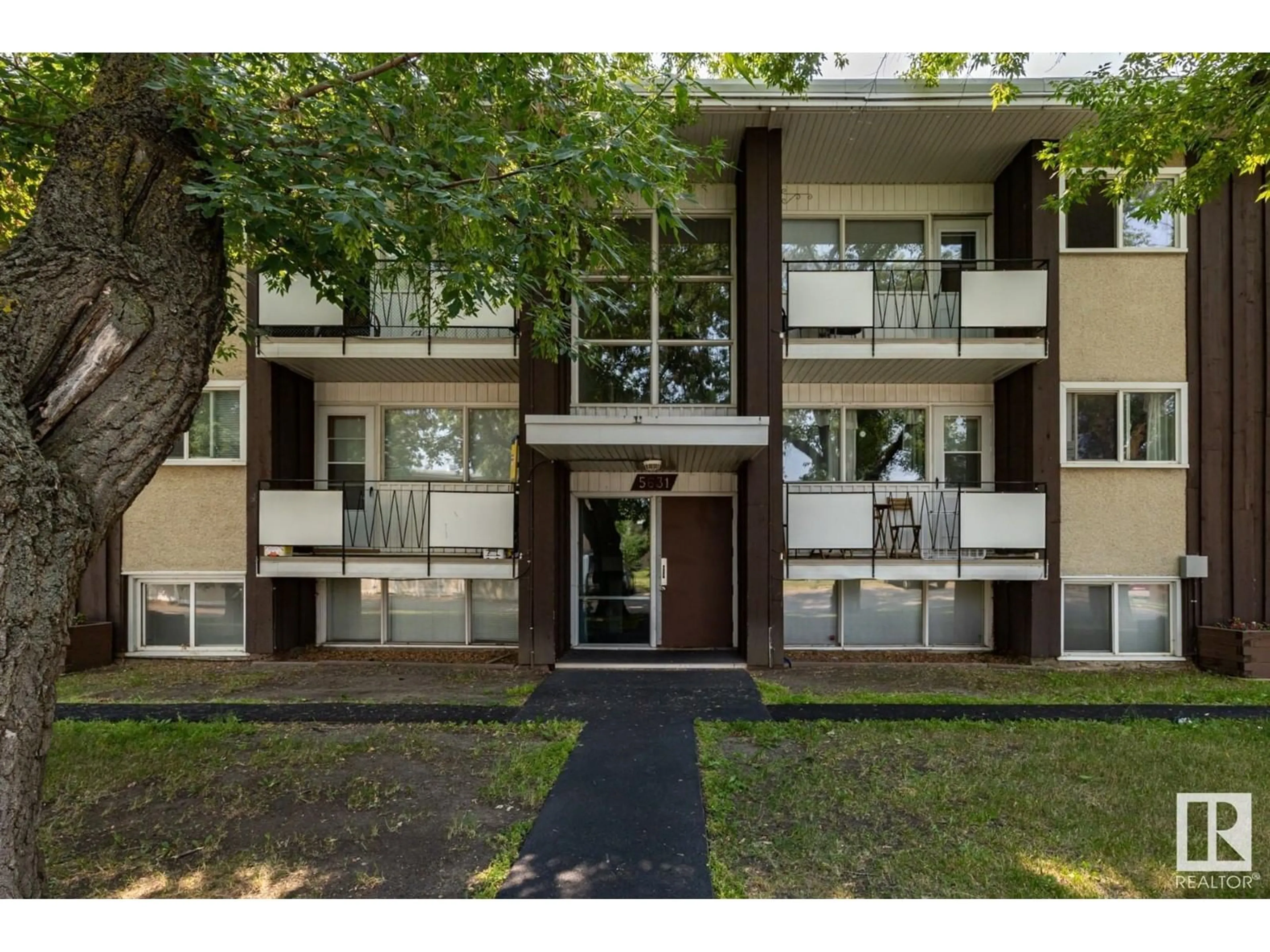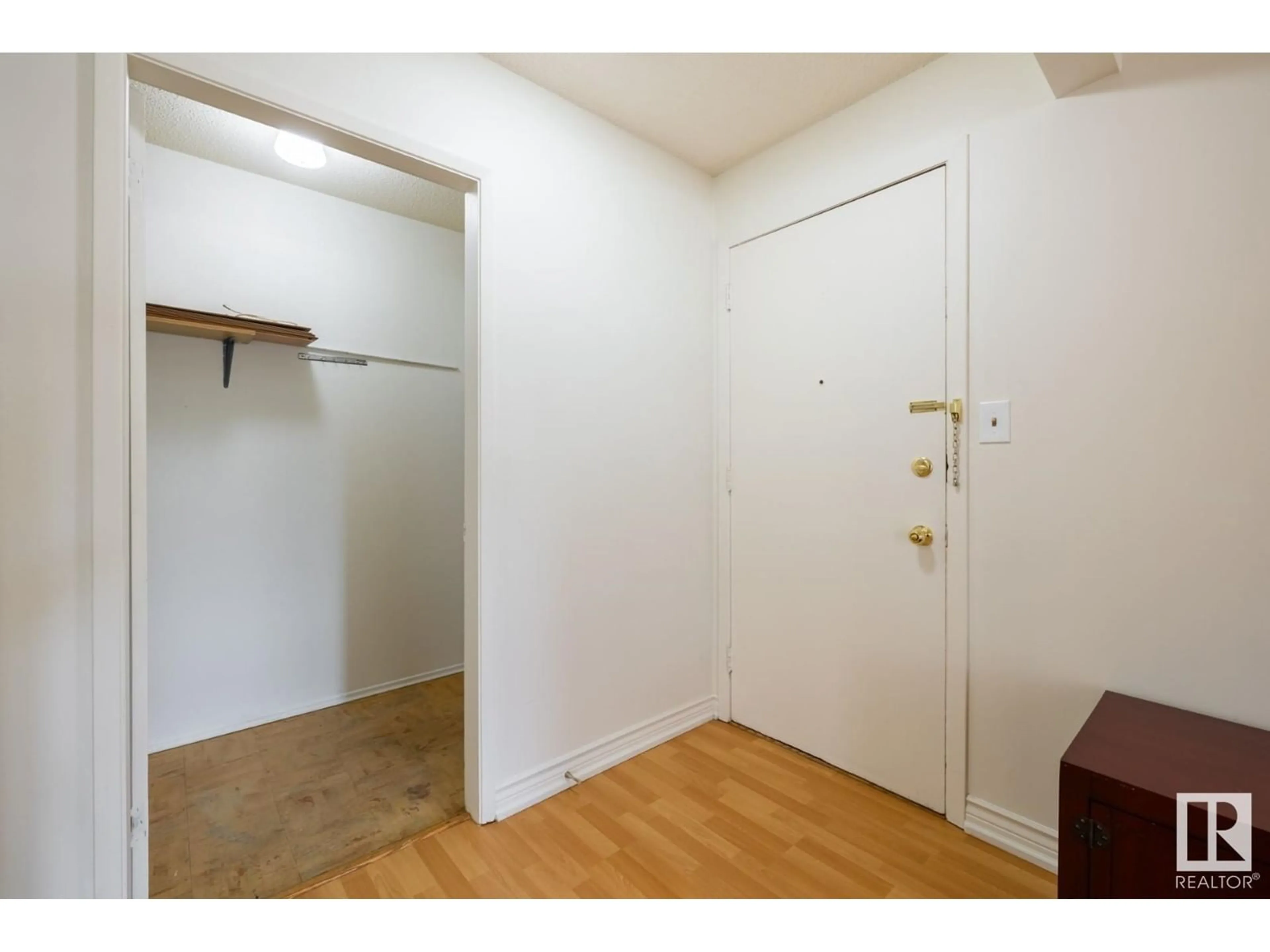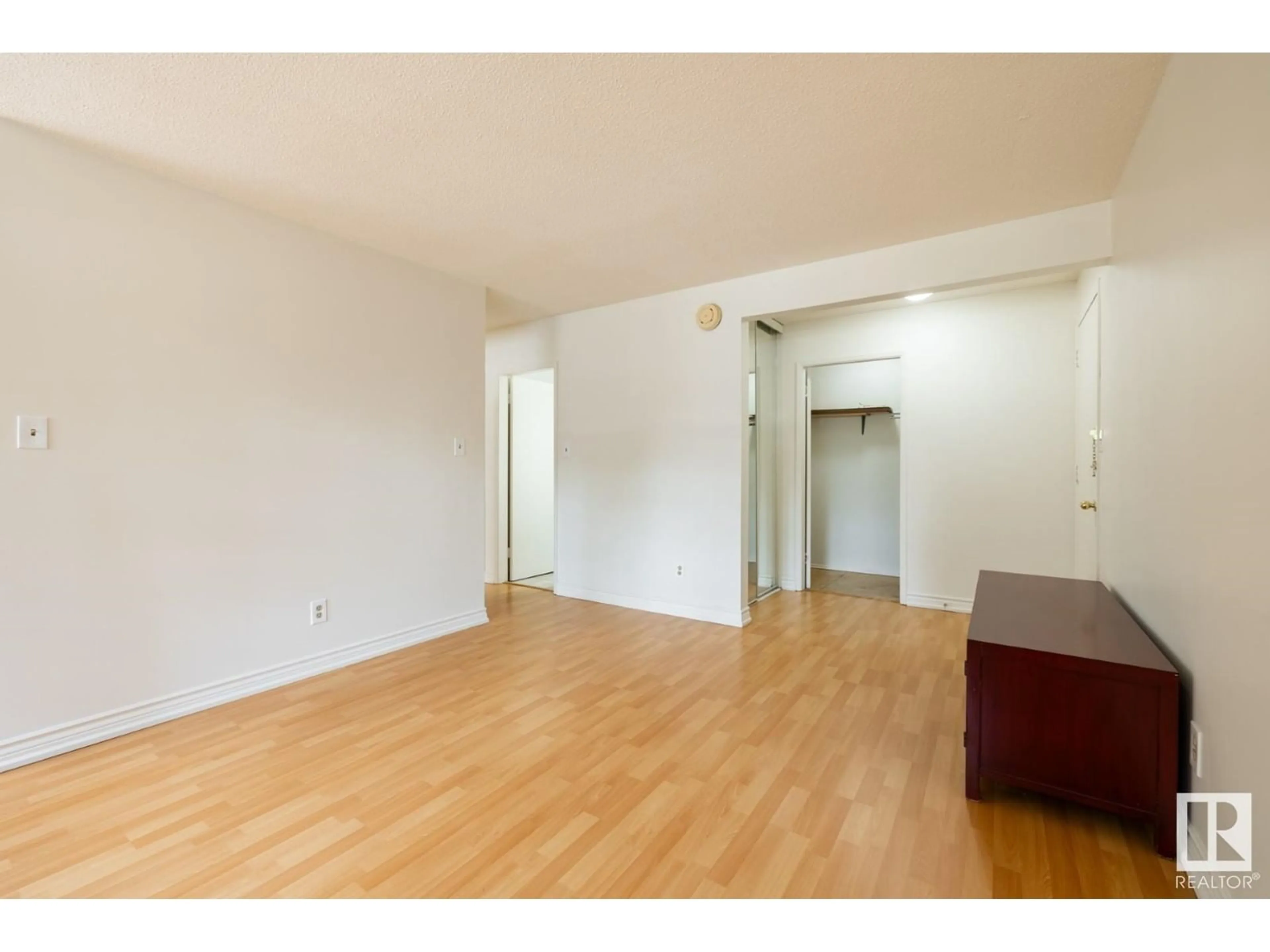#18 5631 105 ST NW, Edmonton, Alberta T6H2N2
Contact us about this property
Highlights
Estimated ValueThis is the price Wahi expects this property to sell for.
The calculation is powered by our Instant Home Value Estimate, which uses current market and property price trends to estimate your home’s value with a 90% accuracy rate.Not available
Price/Sqft$219/sqft
Days On Market10 days
Est. Mortgage$743/mth
Maintenance fees$279/mth
Tax Amount ()-
Description
This immaculate 2nd floor 2-bedroom suite situated in the heart of the city, in the sought-out community of Pleasantview will surely impress! Conveniently located near parks, schools, playgrounds and shopping is perfect for first time home buyer, investor or student. The unit has large windows and a patio door to the balcony which brightens your living space and makes the open concept of the Living Room and Kitchenette feel like home. Enjoy the updated kitchen with granite tile countertops, 4 pc bathroom with beautiful ceramic tiles surrounding the full wall in the tub/shower and above the sink, plenty of storage with walk-in closet and the convenience of your own Laundry-in suite with ample storage. Additional Laundry Room is across from the suite, parking stall with plug-in is close to the unit, secured entrance with intercom system and low condo fees which include heat /water and other amenities. This unit is an affordable option for urban living with quality through-out the unit. (id:39198)
Property Details
Interior
Features
Main level Floor
Living room
3.49 m x 4.77 mDining room
2.29 m x 2.27 mKitchen
2.29 m x 2.49 mPrimary Bedroom
3.5 m x 3.88 mExterior
Parking
Garage spaces 1
Garage type Stall
Other parking spaces 0
Total parking spaces 1
Condo Details
Inclusions
Property History
 27
27


