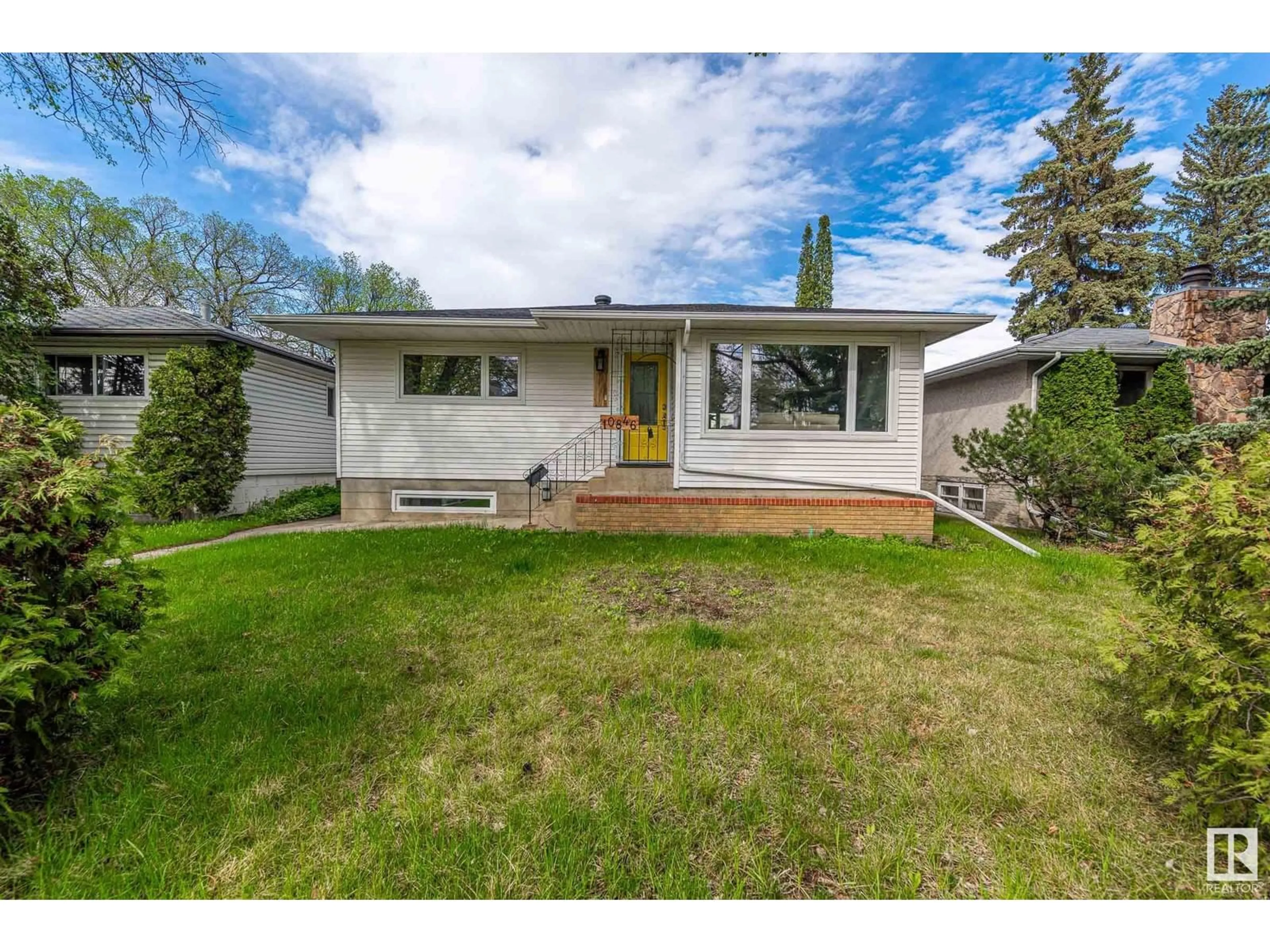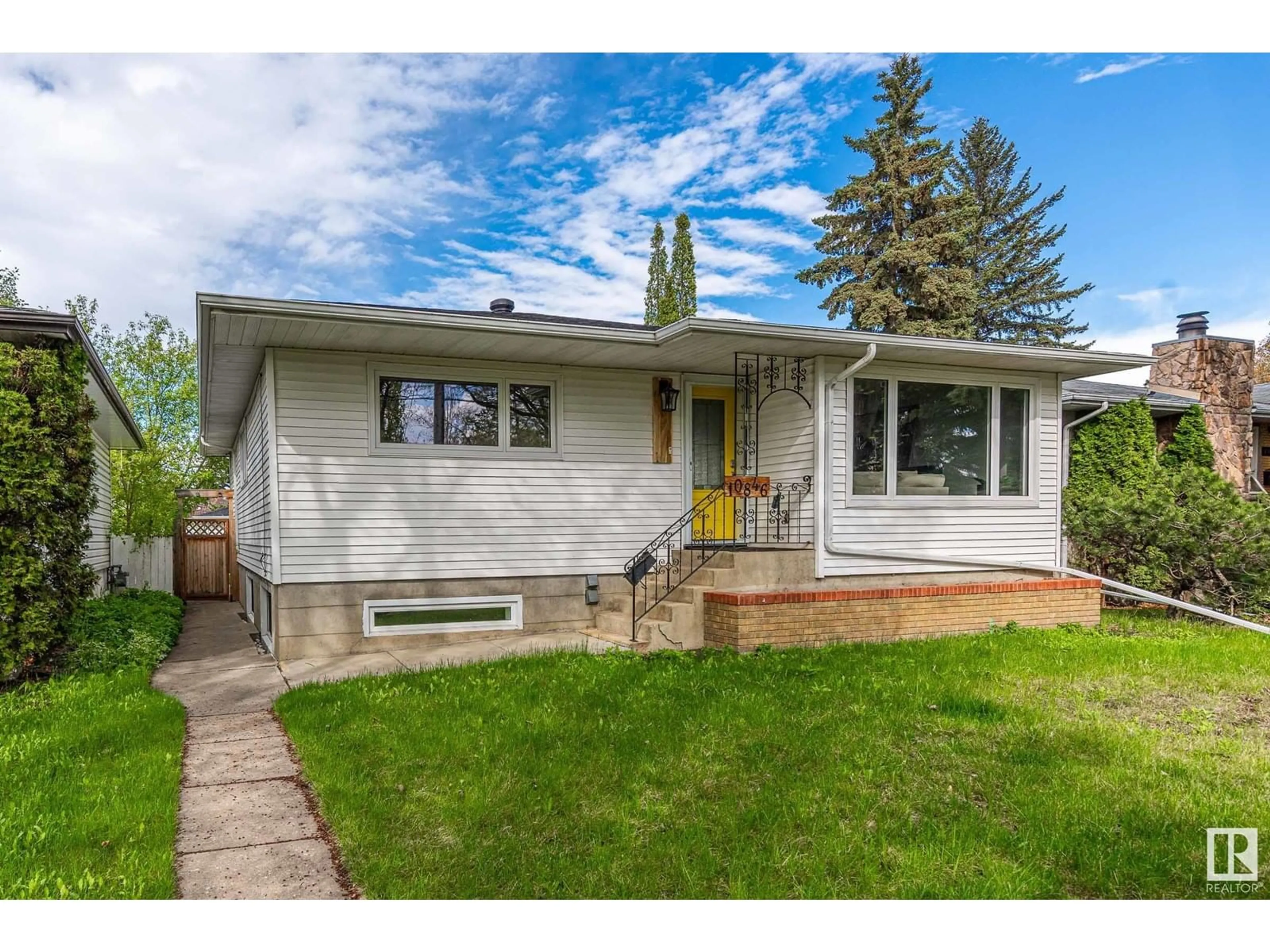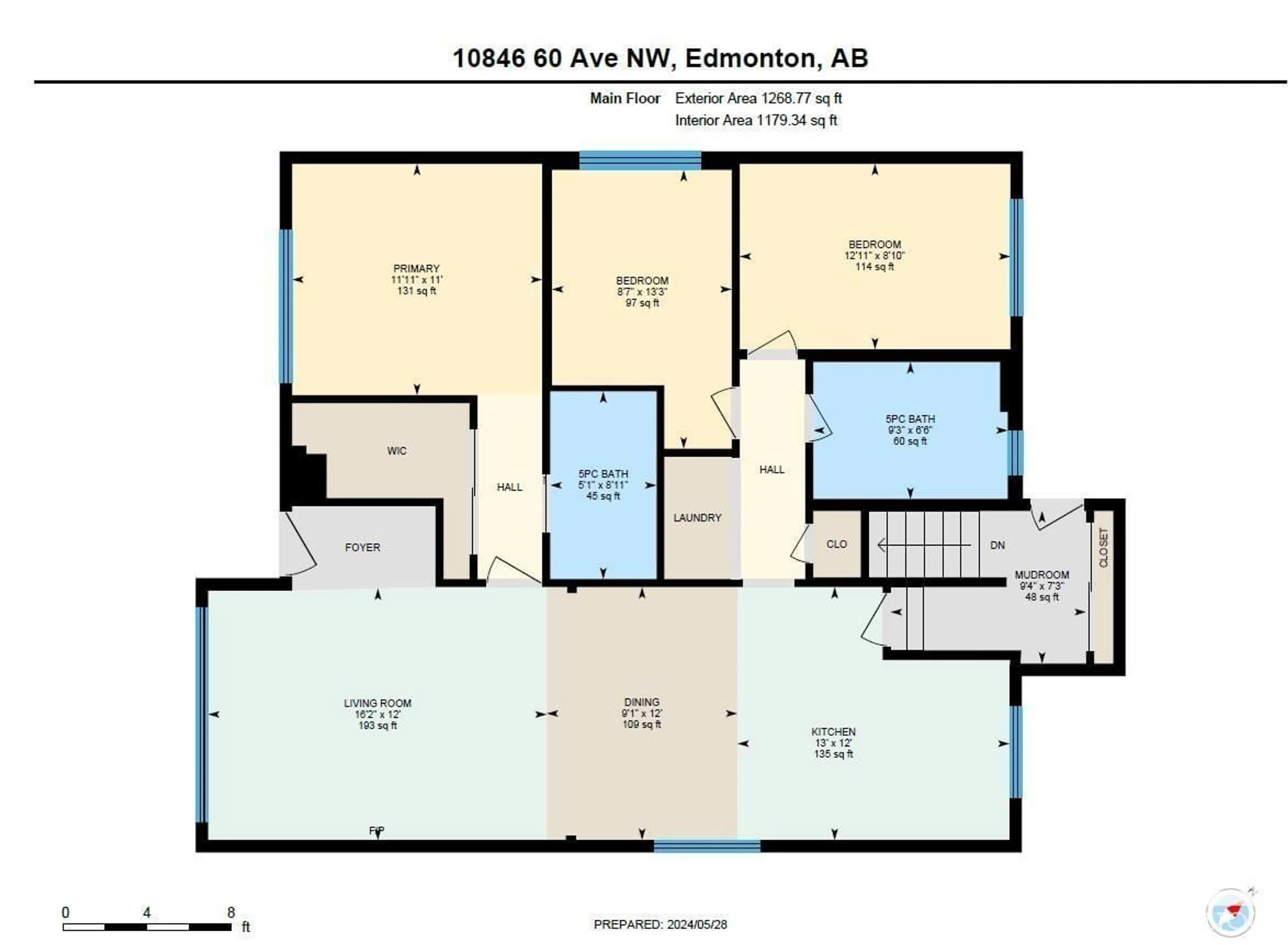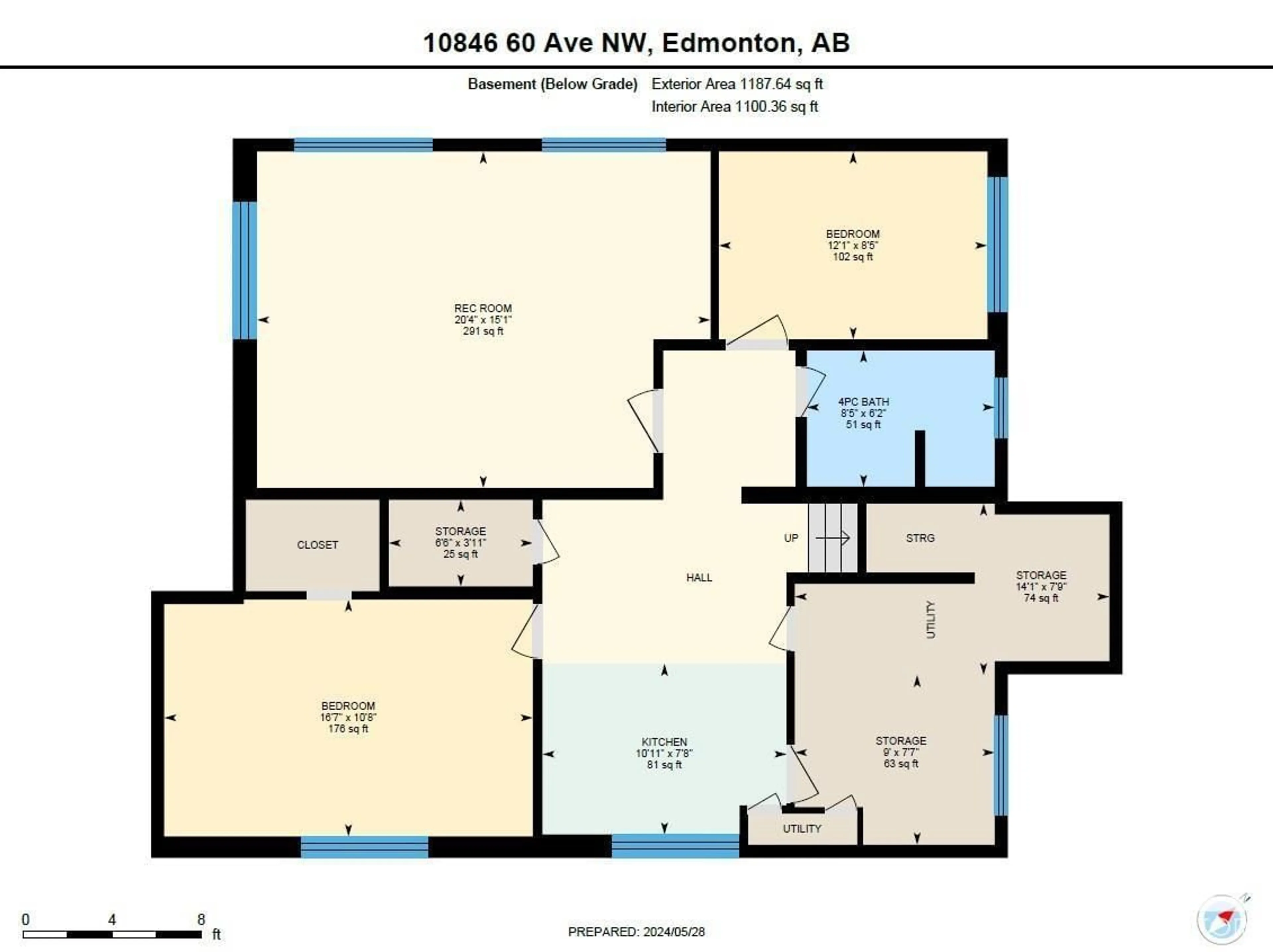10846 60 AV NW, Edmonton, Alberta T6H4R1
Contact us about this property
Highlights
Estimated ValueThis is the price Wahi expects this property to sell for.
The calculation is powered by our Instant Home Value Estimate, which uses current market and property price trends to estimate your home’s value with a 90% accuracy rate.Not available
Price/Sqft$433/sqft
Est. Mortgage$2,362/mo
Tax Amount ()-
Days On Market115 days
Description
Extensively renovated BUNGALOW home located on a tree-lined quiet street in desirable Pleasantview! Great potential - your primary residence, redevelopment or investment. This property fits all your purposes! Sitting on a massive 41.5'X180' lot, this home boasts 3+2 bedrooms, 3 full baths and TWO kitchens w/ elegance, functionality, & Character. Tons of major renovations in recent years: main floor (2017-2018),basement(2020),Shingles (2019), Windows (2018), hot water tank(2016), furnace(2018) & front/back door(2020) and the list goes on.Open concept main floor features vinyl flooring throughout; Bright living room boasts an electric F/P & large window. Gourmet kitchen has vintage style cabinets, SS appliances, gas range & quartz ctps. Master bdrm has a 4pc ensuite & W/I closet. Main flr laundry. Separate entrance to the bright & spacious BSMT w/ lots of big windows w/ a large family rm, TWO more good sized bdrms & a 4 pc bath. Lrg backyard features a 32x10 concrete patio, a 26'x24' dbl garage, RV parking! (id:39198)
Property Details
Interior
Features
Basement Floor
Family room
Bedroom 4
2.57 m x 3.68 mBedroom 5
3.25 m x 5.05 mSecond Kitchen
2.34 m x 3.34 m



