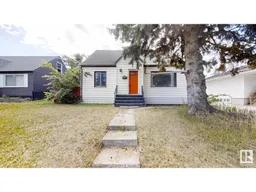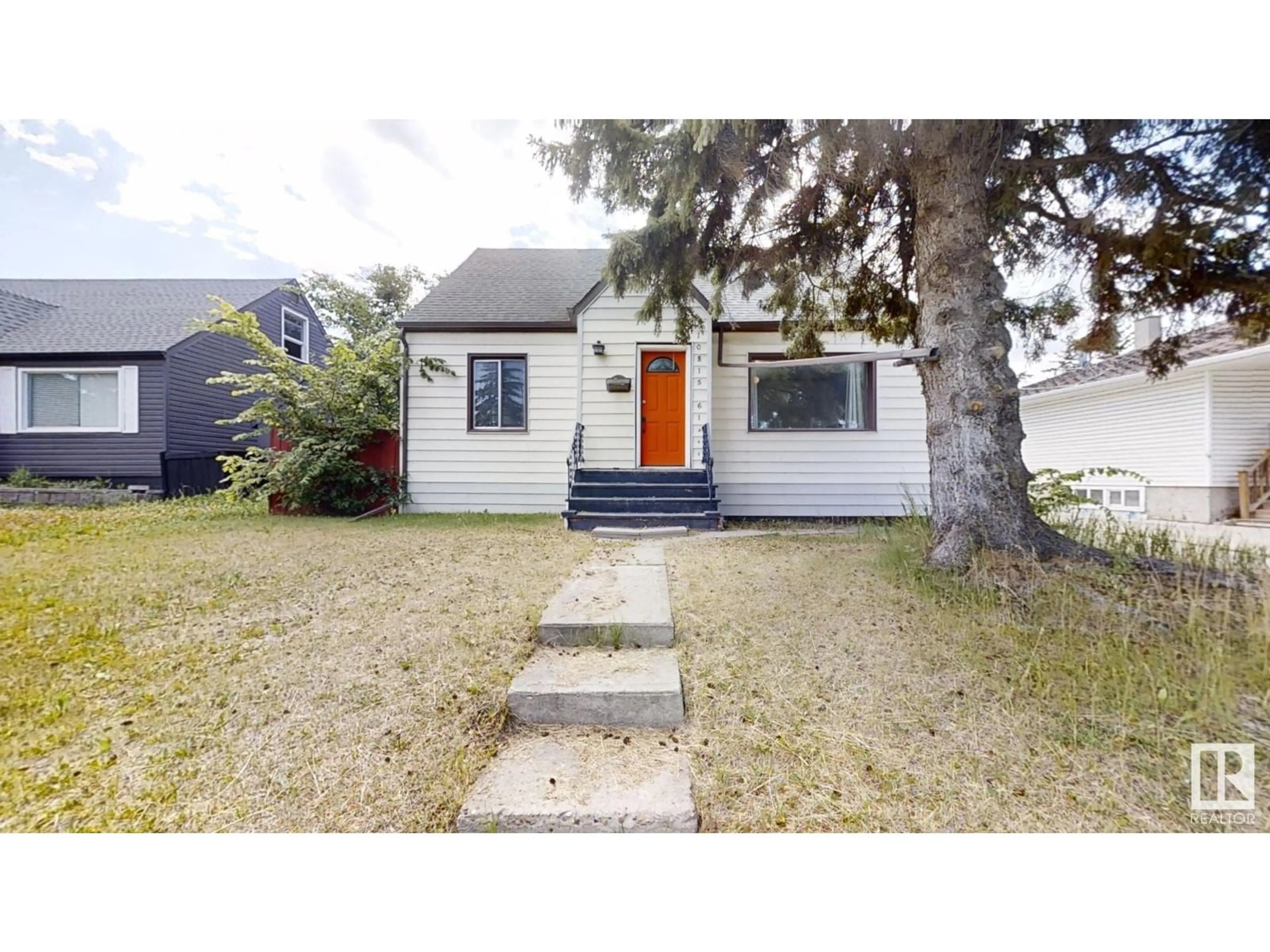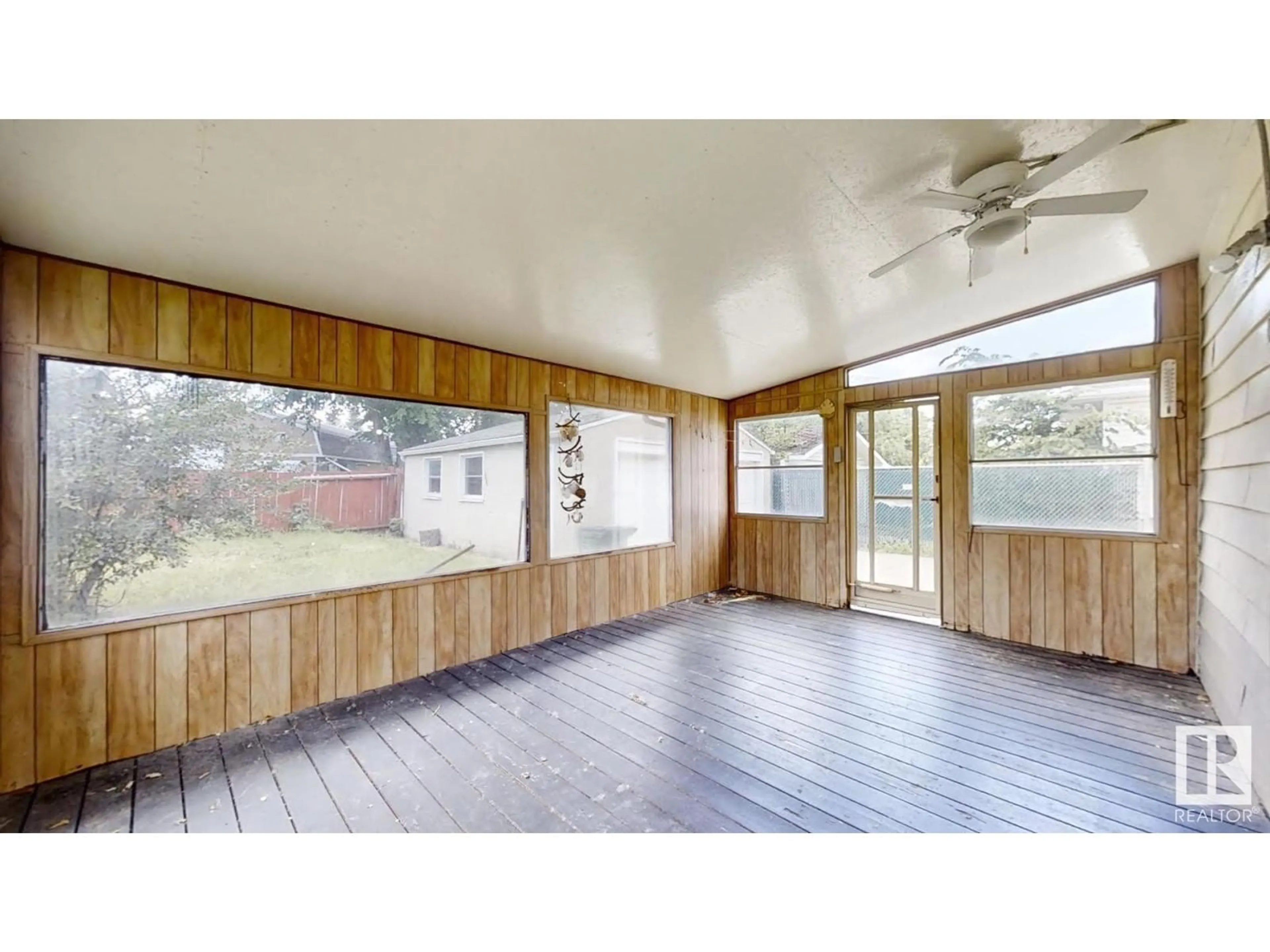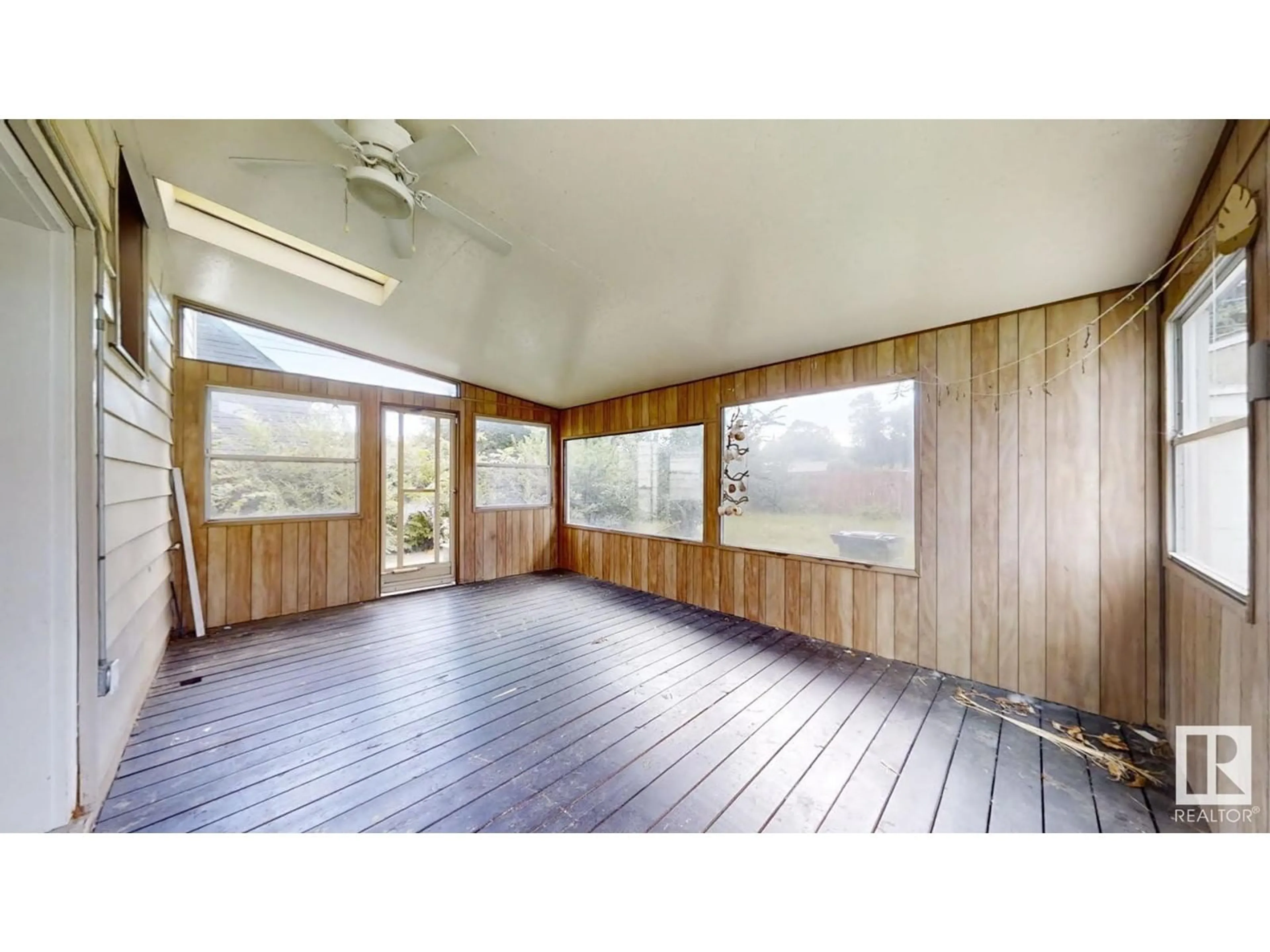10815 61 AV NW, Edmonton, Alberta T6H1L9
Contact us about this property
Highlights
Estimated ValueThis is the price Wahi expects this property to sell for.
The calculation is powered by our Instant Home Value Estimate, which uses current market and property price trends to estimate your home’s value with a 90% accuracy rate.Not available
Price/Sqft$335/sqft
Est. Mortgage$1,886/mth
Tax Amount ()-
Days On Market47 days
Description
Welcome to this charming semi-bungalow in the desirable Pleasantview community. This home features 4 bedrooms and 2 bathrooms, ideal for families, first-time buyers, or investors. The main floor includes a spacious living room, formal dining room, kitchen with upgraded cabinets and granite countertops, a cozy nook, a bedroom, and a full bathroom. Upstairs, there are two large bedrooms with closets. The basement offers a family room, a fourth bedroom, a 3-piece bathroom, and a laundry area. Recent upgrades include a hot water tank, roof shingles, and eaves. The home retains vintage charm and has a covered sunroom, and an oversized double detached garage. Centrally located, this home provides easy access to the university, University Hospital, downtown, major roads, and Southgate Shopping Center. CNC ZONED. DAYCARE DEVELOPMENT PERMIT for 41 kids ALREADY APPROVED. Don't miss your chance to own this versatile property in a prime location! (id:39198)
Property Details
Interior
Features
Basement Floor
Family room
5.91 m x 3.58 mBedroom 4
2.88 m x 3.61 mRecreation room
3.08 m x 2.4 mProperty History
 20
20


