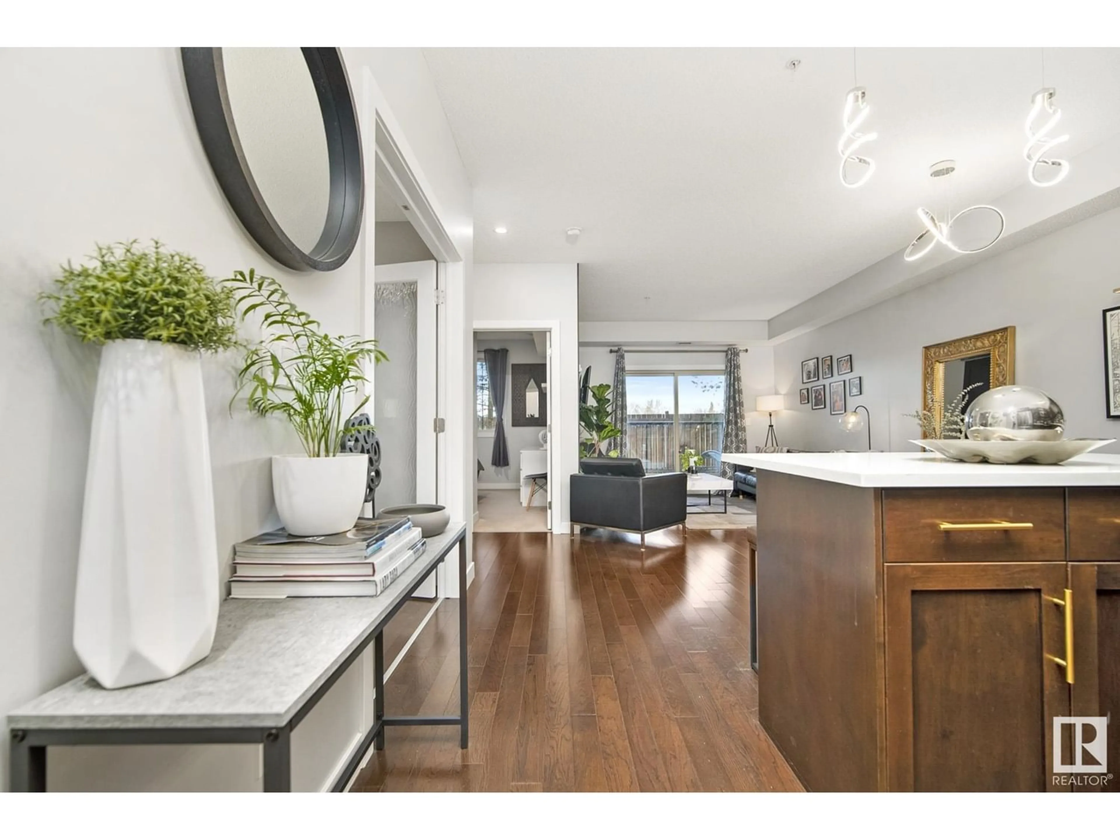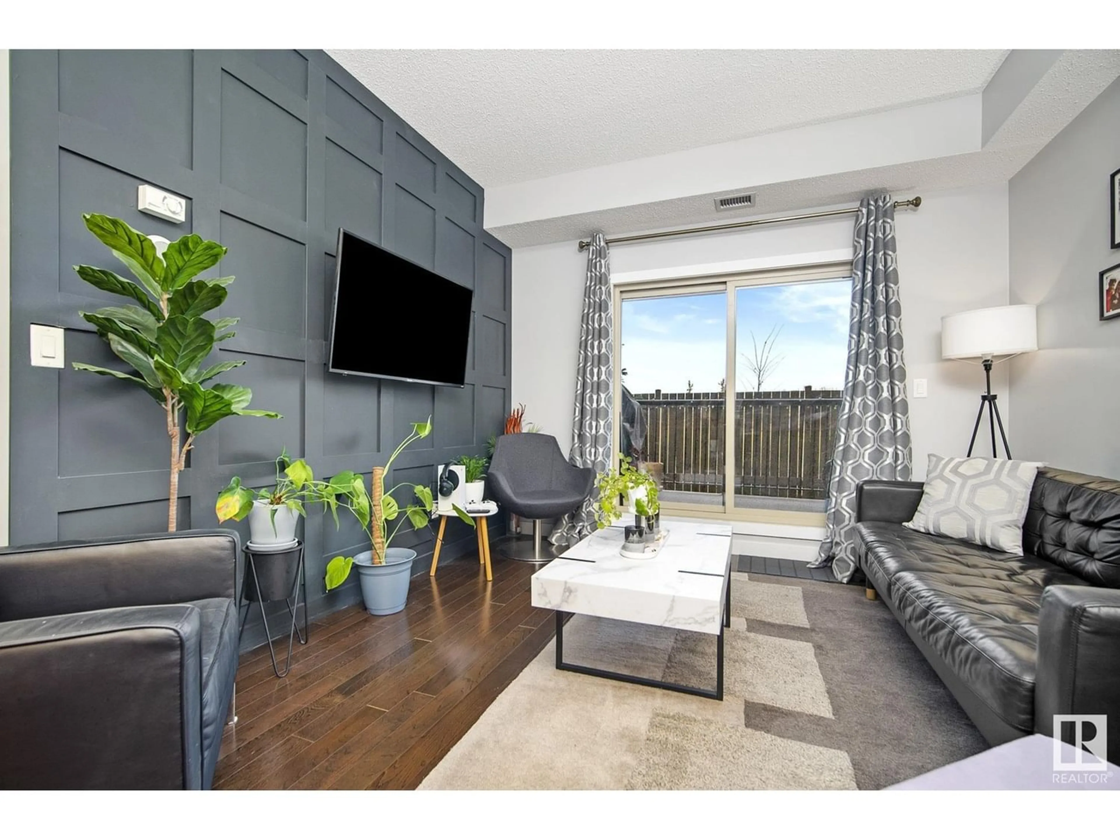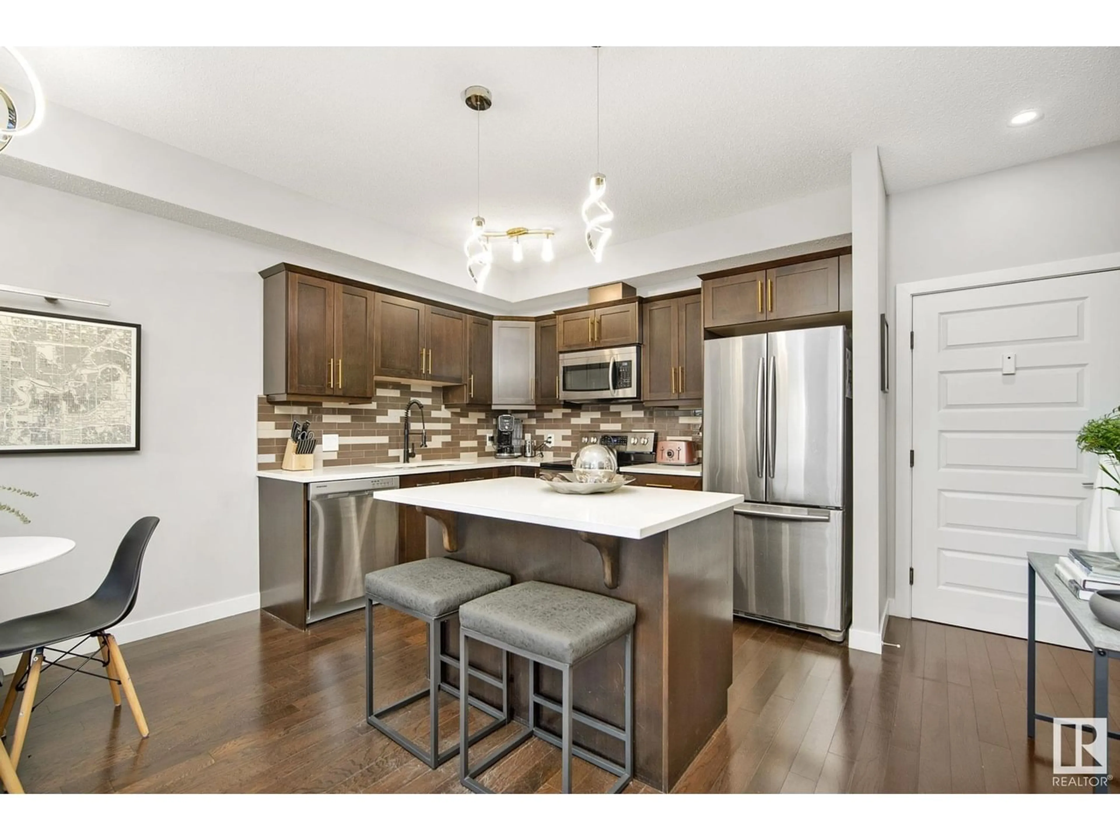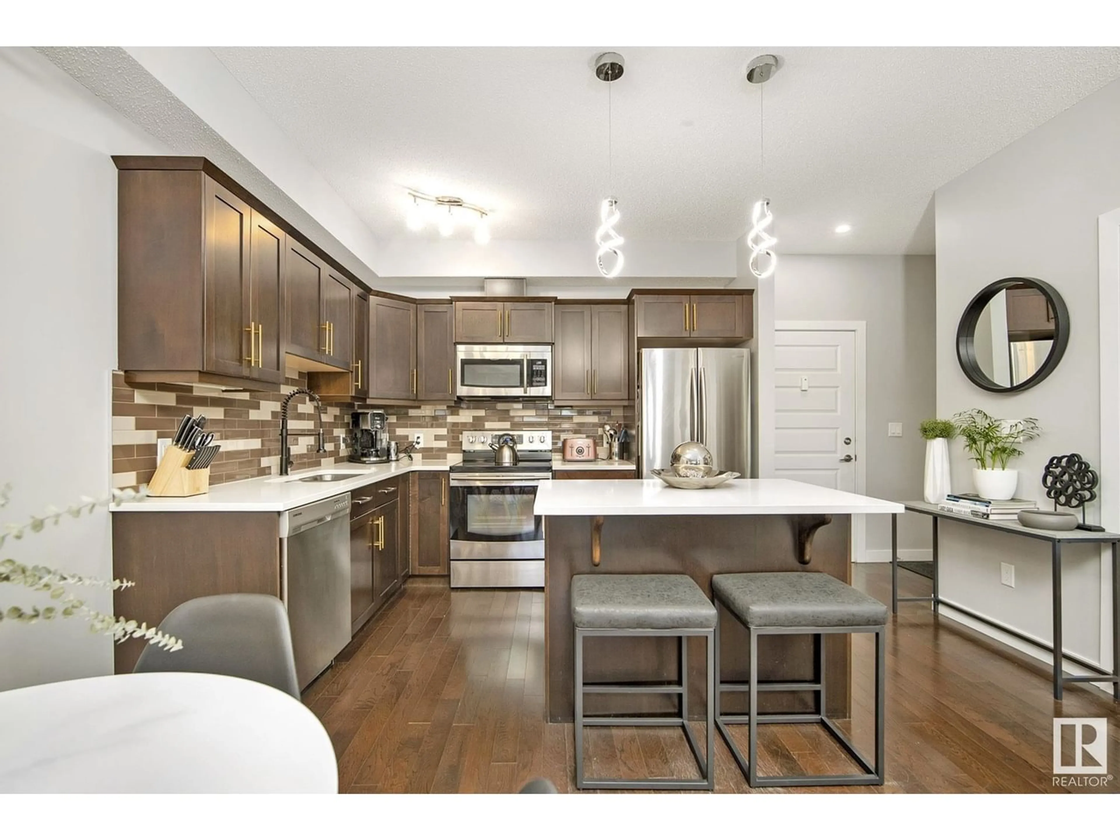#107 10520 56 AV NW, Edmonton, Alberta T6H0X7
Contact us about this property
Highlights
Estimated ValueThis is the price Wahi expects this property to sell for.
The calculation is powered by our Instant Home Value Estimate, which uses current market and property price trends to estimate your home’s value with a 90% accuracy rate.Not available
Price/Sqft$309/sqft
Est. Mortgage$923/mo
Maintenance fees$348/mo
Tax Amount ()-
Days On Market313 days
Description
This fully upgraded, open concept 1 bedroom + den is located in Pleasantview's quiet and mature neighbourhood. This main floor unit in the Serenity Gardens complex is upgraded with bright quartz countertops throughout the kitchen, engineered hardwood and stone tile in most of the living space and an upgraded wood-panelled feature wall in the living room. Freshly painted 3 years ago, with a brand new AC/Heating unit installed in 2019. Central air conditioning and in-suite laundry. High-end SS appliances and brand new upgraded LED light fixtures and pot lighting throughout. The unit boasts 9ft ceilings and has been upgraded to a smart Google thermostat system. This unit backs onto a tranquil green park space, with a fence and mature trees to provide privacy on the balcony. The LOW condo fees in this building cover heat, water, natural gas, exterior maintenance and more. Building residents have access to a large shared private amenities building. The unit includes one titled heated underground parking stall. (id:39198)
Property Details
Interior
Features
Main level Floor
Living room
3.3 m x 3.1 mDining room
4.1 m x 2 mKitchen
4.1 m x 3 mDen
2.9 m x 1.9 mExterior
Parking
Garage spaces 1
Garage type -
Other parking spaces 0
Total parking spaces 1
Condo Details
Inclusions




