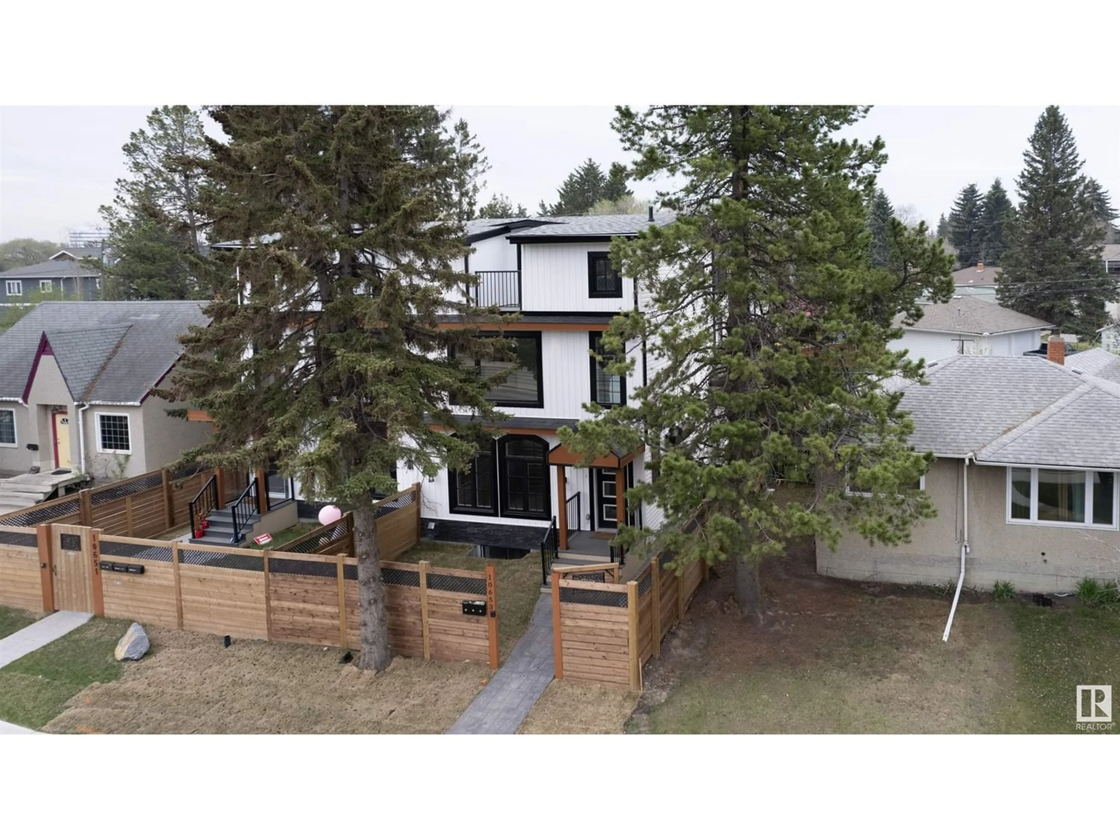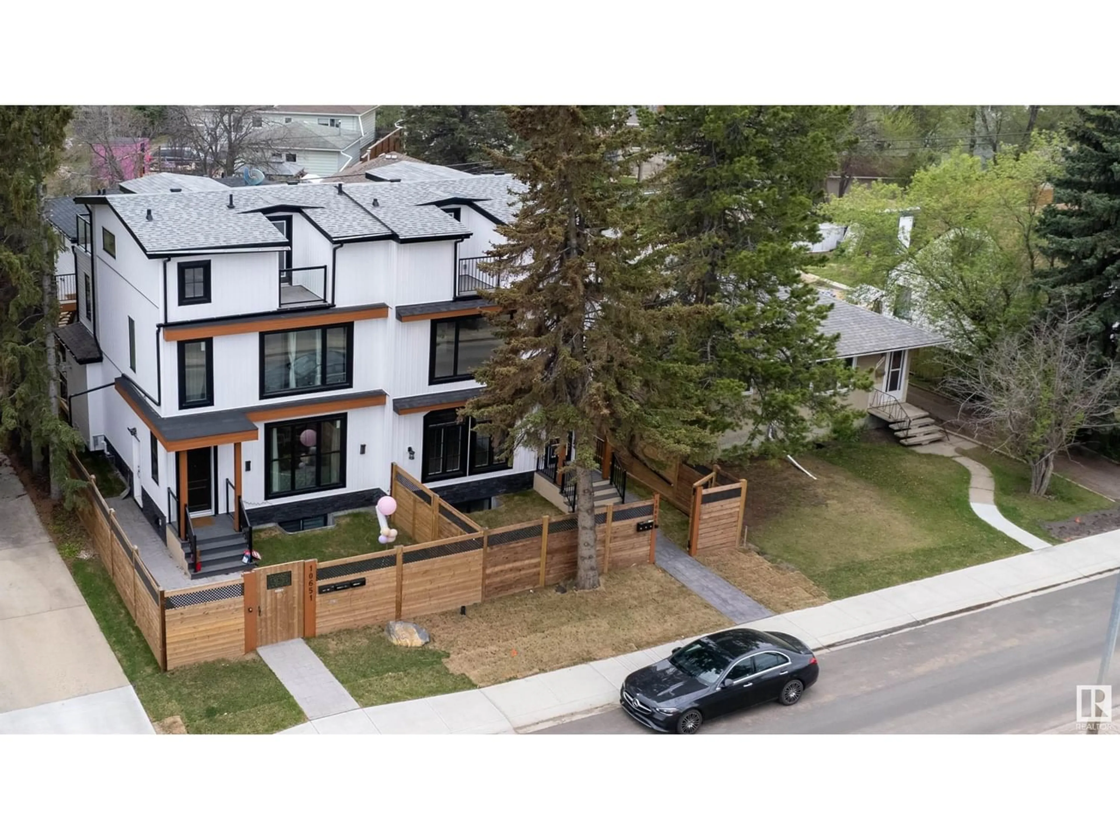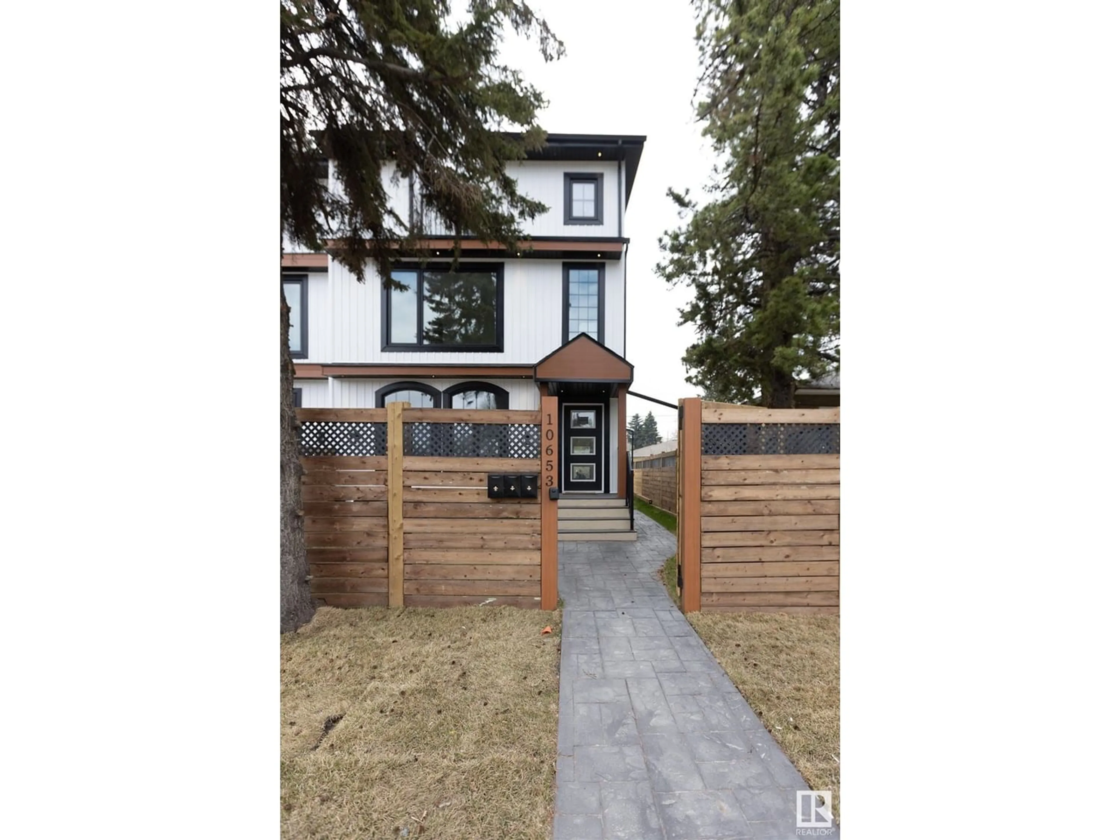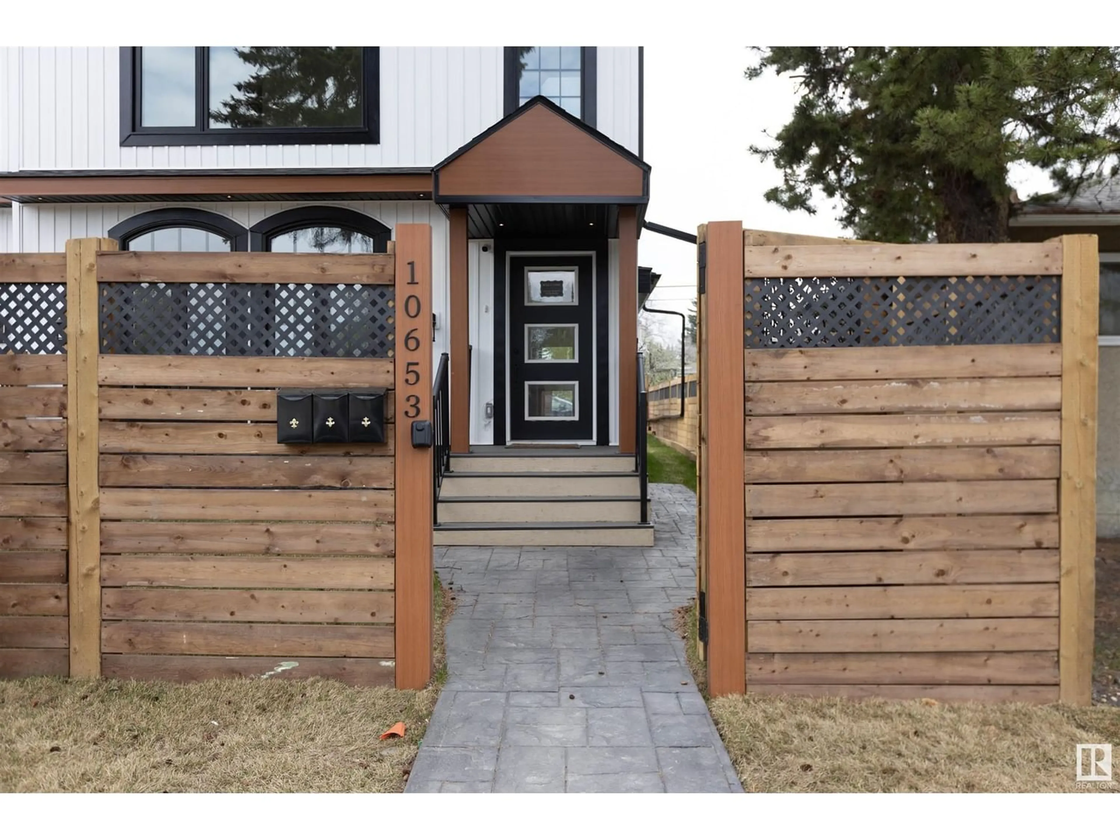10653 61 AV NW, Edmonton, Alberta T6H1P7
Contact us about this property
Highlights
Estimated ValueThis is the price Wahi expects this property to sell for.
The calculation is powered by our Instant Home Value Estimate, which uses current market and property price trends to estimate your home’s value with a 90% accuracy rate.Not available
Price/Sqft$378/sqft
Est. Mortgage$3,122/mo
Tax Amount ()-
Days On Market220 days
Description
This brand new, three-story half duplex, featuring over 2800 SQFT of living space perfectly designed for modern living and investment potential. It boasts 2 legal suites, offering comfort and income opportunities. The main house features an open-concept kitchen & dining area. The family room is conveniently located on the upper level. The master bedroom, complete with an ensuite and a balcony, is complemented by two additional bedrooms. The basement offers a self-contained legal suite with its own laundry facilities, ideal for rental income or extended family living. Additionally, the single attached garage includes another legal suite above, providing further flexibility and investment potential. 9-foot ceilings, tankless hot water systems, triple pane windows, 3 separate electrical meters, 3 occupancy permits, and a fully fenced and landscaped yard. Prime location, just 5 min away from the University of Alberta, walking distance to Mount Pleasant School and more. (id:39198)
Property Details
Interior
Features
Basement Floor
Bedroom 4
Laundry room




