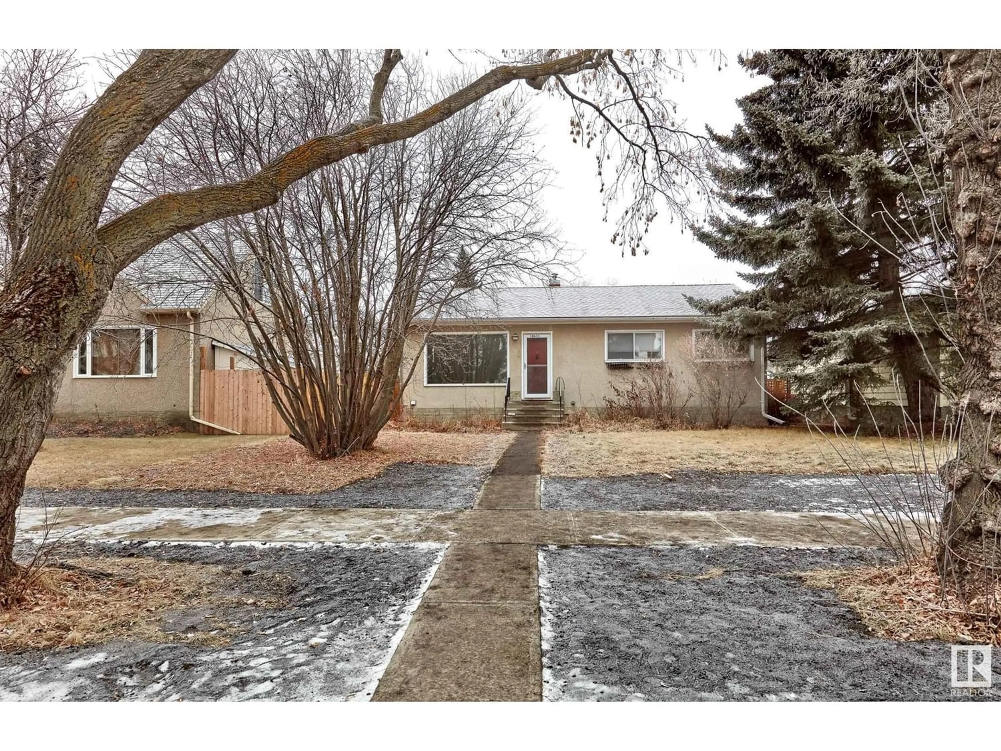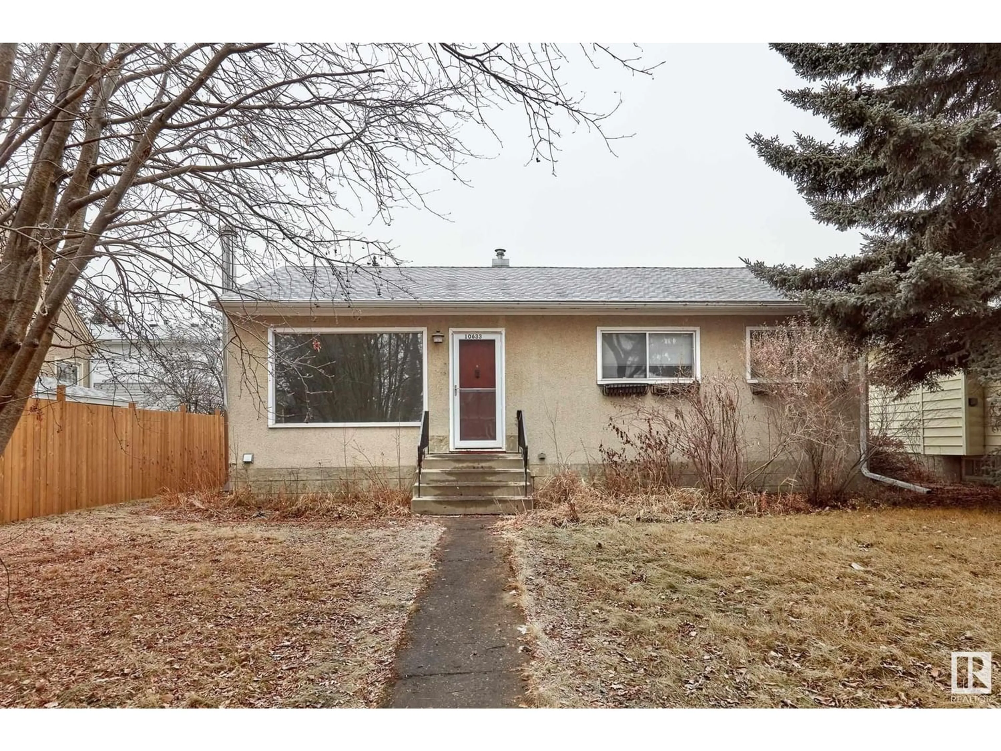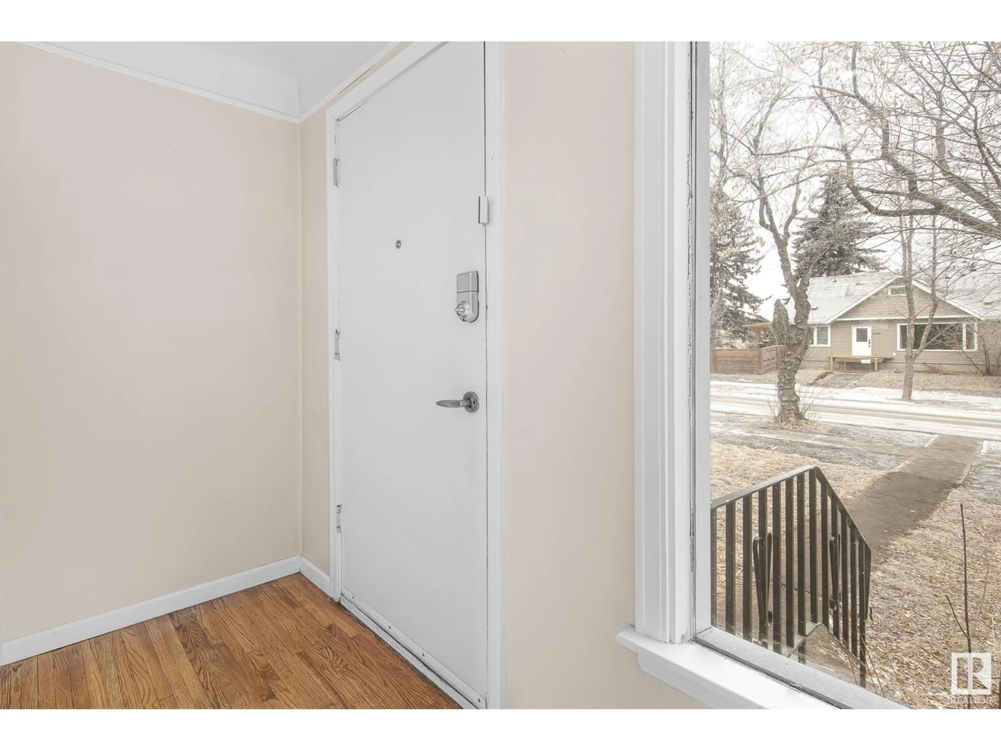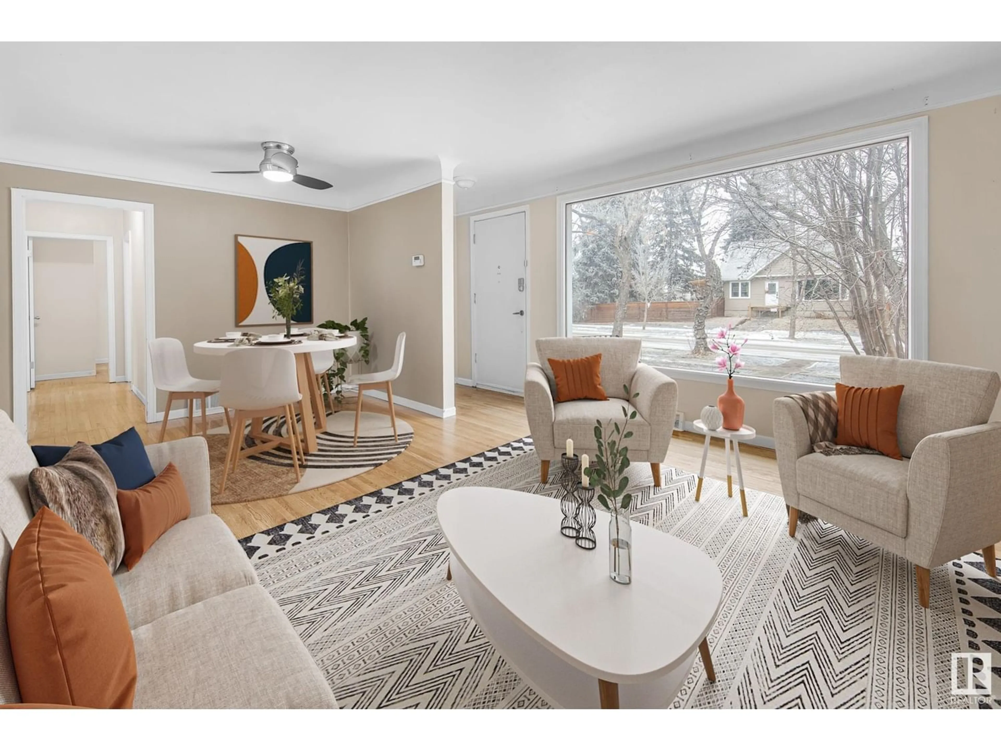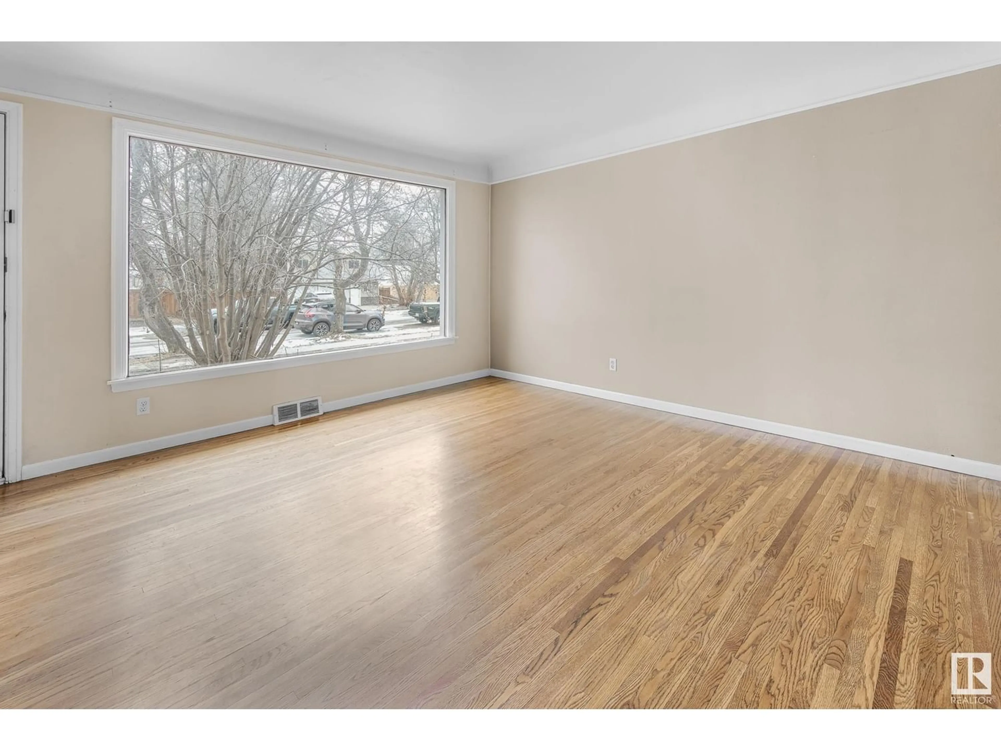10633 60A AV NW, Edmonton, Alberta T6H1K5
Contact us about this property
Highlights
Estimated ValueThis is the price Wahi expects this property to sell for.
The calculation is powered by our Instant Home Value Estimate, which uses current market and property price trends to estimate your home’s value with a 90% accuracy rate.Not available
Price/Sqft$495/sqft
Est. Mortgage$1,975/mo
Tax Amount ()-
Days On Market327 days
Description
Ideal Location! This upgraded 3+2 bedroom bungalow is nestled on a quiet tree-lined street in the desirable Pleasantview community. It sits on a large 50'X140' lot with a sunny south-facing yard. Features include a renovated 4-piece bathroom, impressive living room/dining room, hardwood flooring, functional kitchen with newer appliances. The lower level has a separate entrance with a renovated bathroom, modern kitchen, 2 bedrooms, family room with wood-burning stove, and separate washer/dryer. The yard offers a large patio, gas line for BBQ, landscaping, and an oversized double garage. Central location with easy access to U of A, Downtown, Whyte Ave, schools, LRT, shopping, QE II, and Whitemud Freeway. Outstanding opportunity! (id:39198)
Property Details
Interior
Features
Basement Floor
Bedroom 4
3.33 m x 3.06 mBedroom 5
3.23 m x 3.05 mSecond Kitchen
2.34 m x 1.82 mRecreation room
4.95 m x 3.41 m
