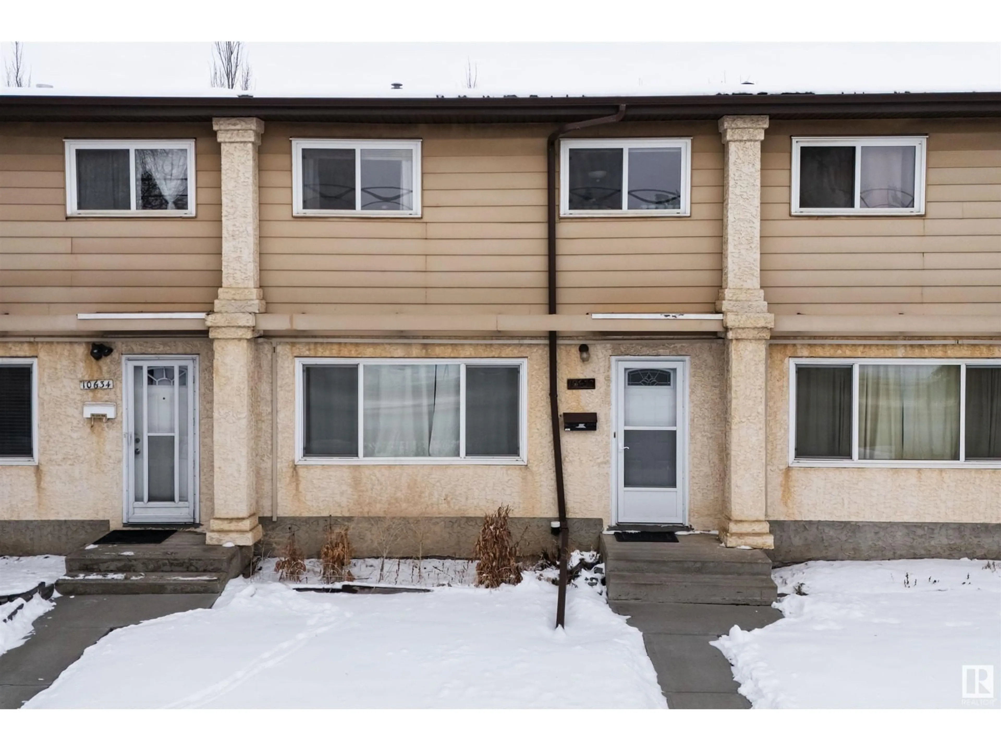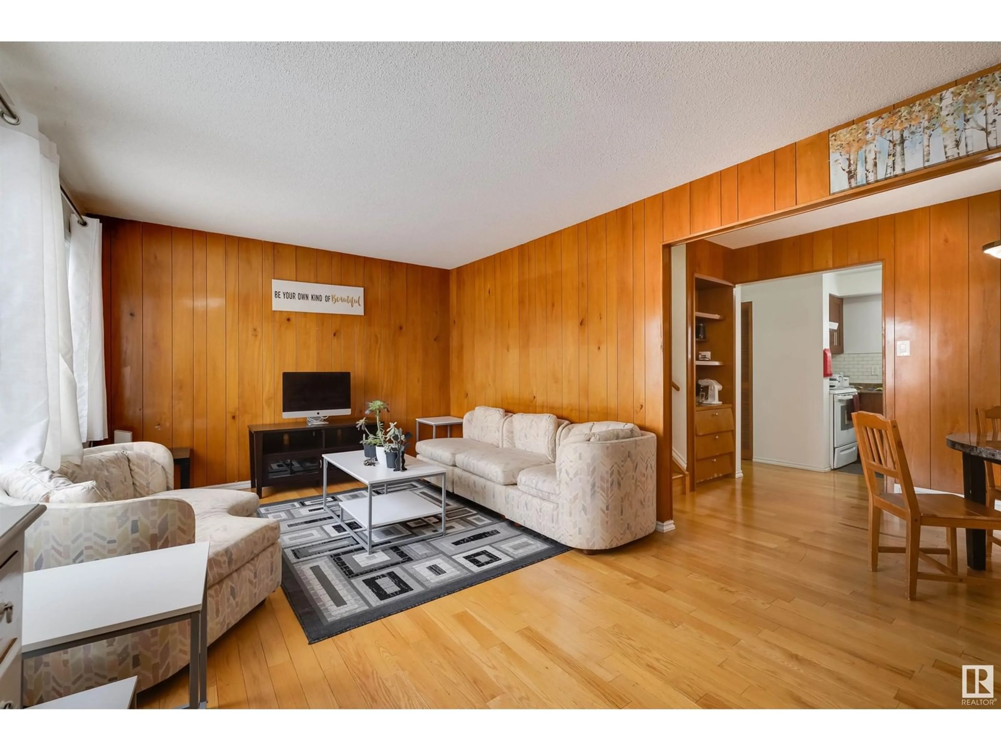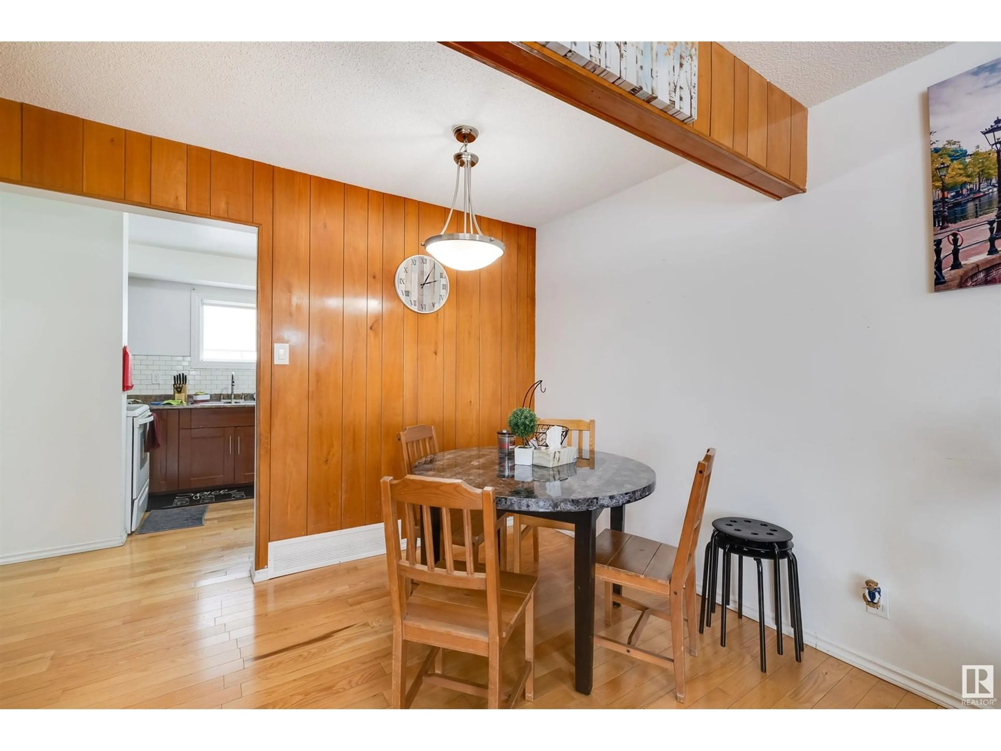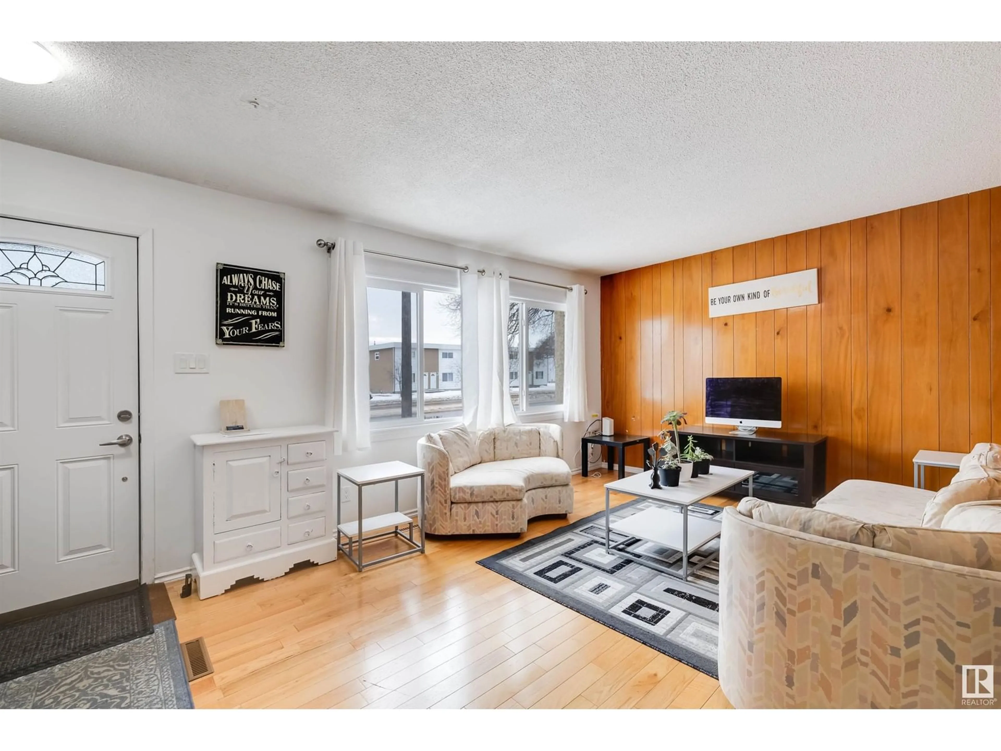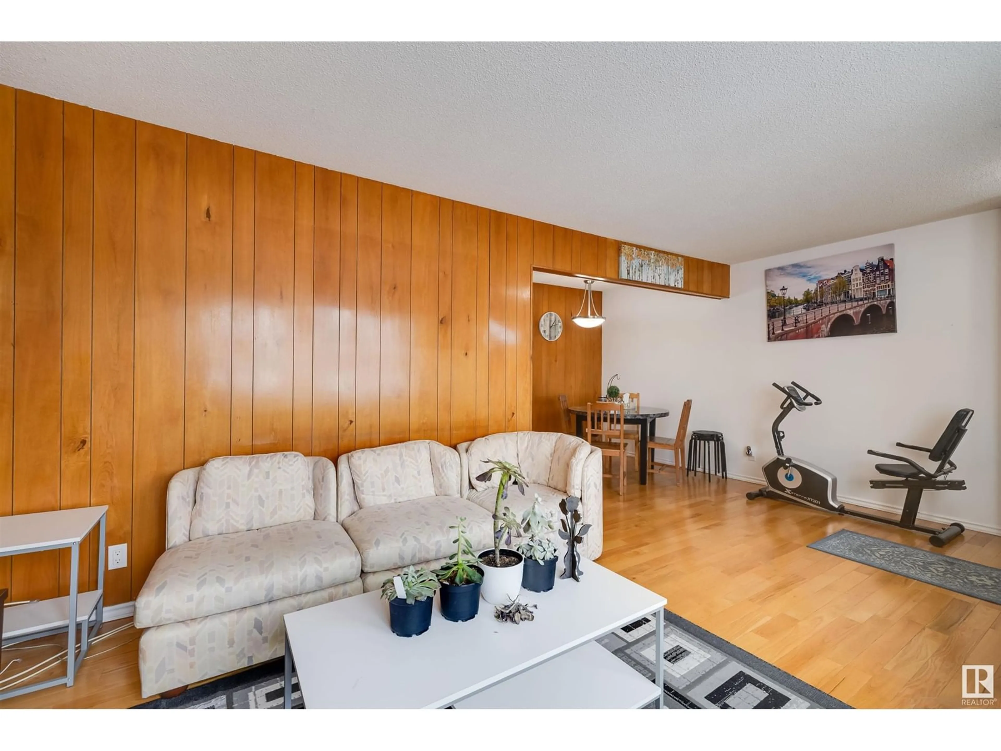10632 51 AV NW, Edmonton, Alberta T6H0L1
Contact us about this property
Highlights
Estimated ValueThis is the price Wahi expects this property to sell for.
The calculation is powered by our Instant Home Value Estimate, which uses current market and property price trends to estimate your home’s value with a 90% accuracy rate.Not available
Price/Sqft$207/sqft
Est. Mortgage$966/mo
Maintenance fees$349/mo
Tax Amount ()-
Days On Market39 days
Description
Welcome to Empire Gardens in the heart of Pleasantview! Whether you're a first-time homebuyer, an investor, or looking to downsize, this charming townhome is the perfect fit. Situated in an unbeatable location, it's just a 5-minute walk to Southgate Center and minutes from Calgary Trail, Gateway Boulevard, and a variety of popular south-side amenities. This bright and inviting home features 3 spacious bedrooms, 1.5 bathrooms, and a versatile open recreation space in the basement—ideal for a home gym, office, or playroom. With over 1,000 sq ft of well-designed living space, this property offers easy maintenance with no carpets throughout. Enjoy the tranquility of your own private backyard—a peaceful retreat for morning coffee or evening relaxation. The home boasts plenty of storage options and a flexible layout, offering endless possibilities for customization and home improvement projects. (id:39198)
Property Details
Interior
Features
Upper Level Floor
Primary Bedroom
Bedroom 2
Bedroom 3
Condo Details
Inclusions
Property History
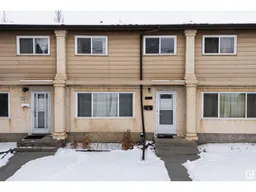 31
31
