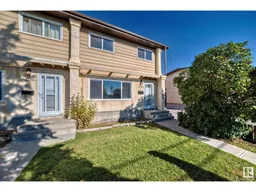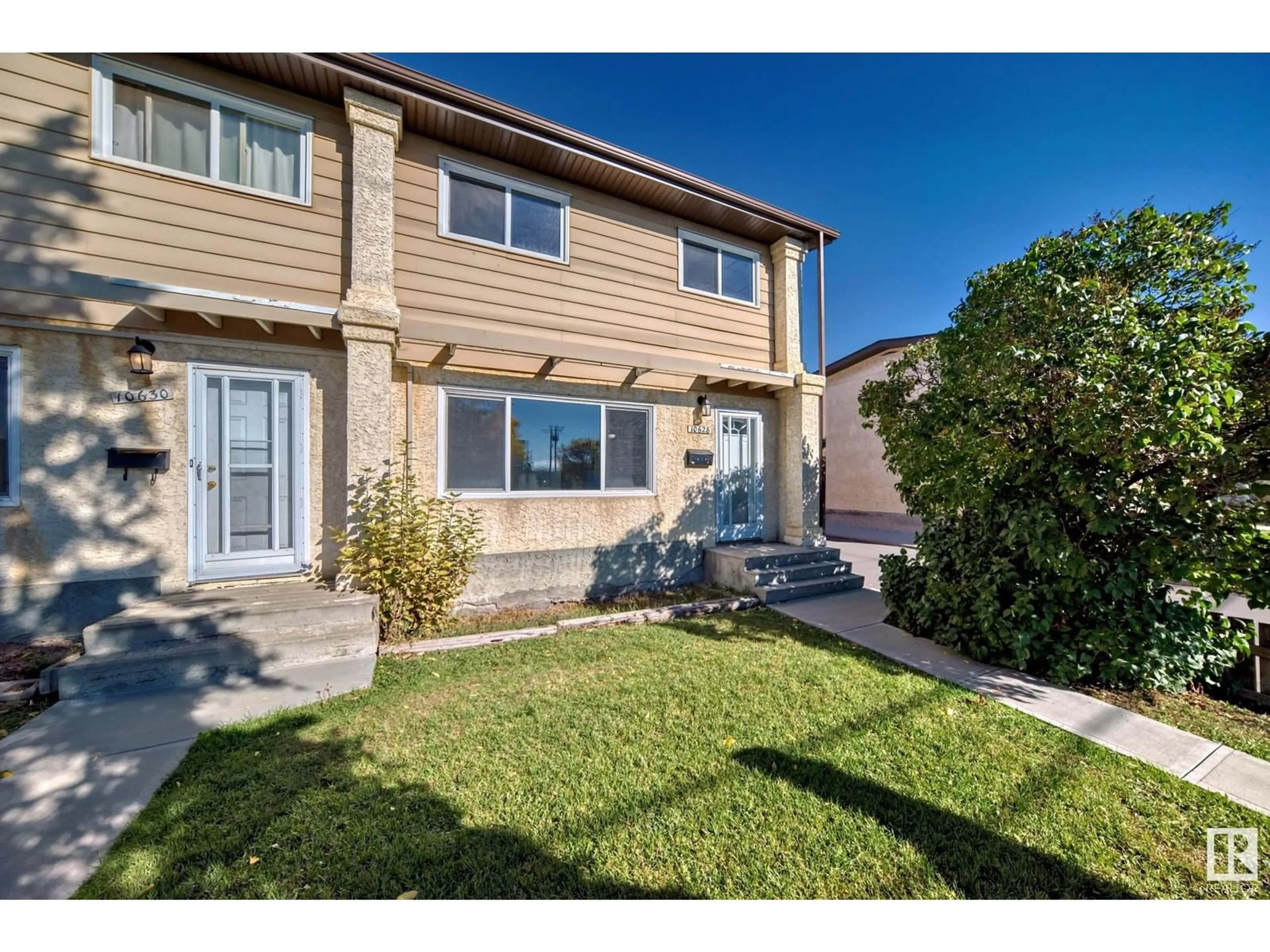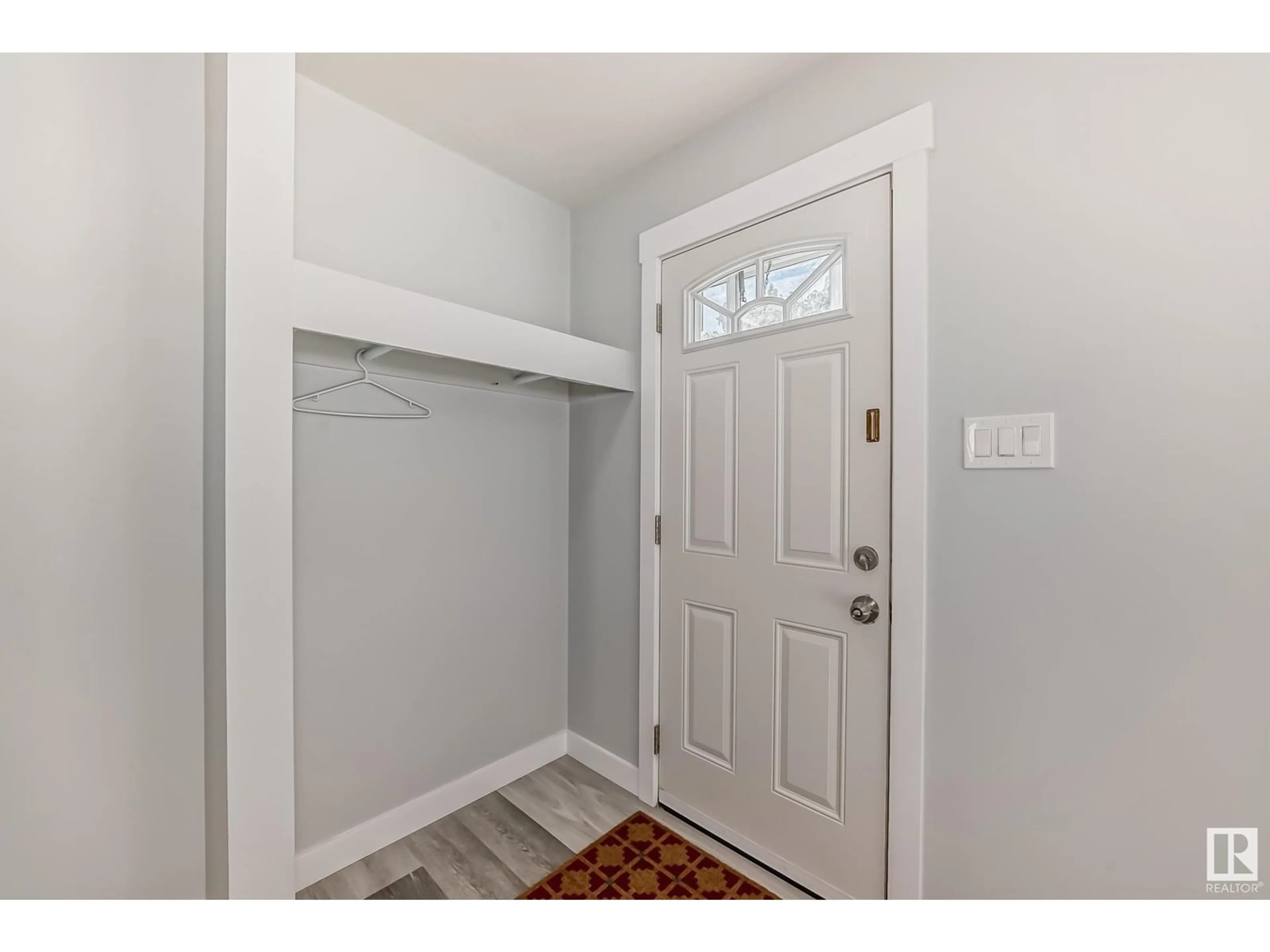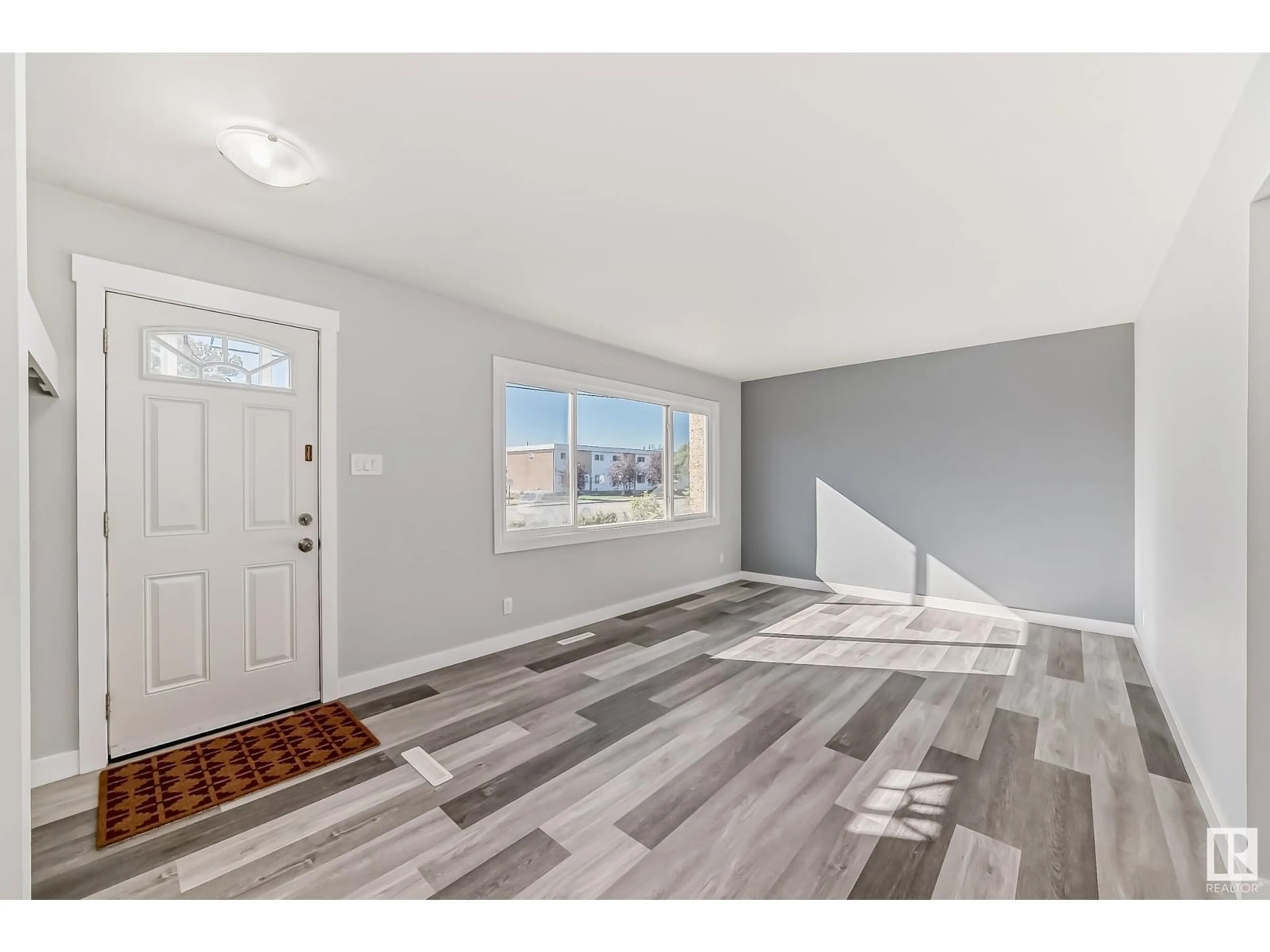10628 51 AV NW, Edmonton, Alberta T6H0L1
Contact us about this property
Highlights
Estimated ValueThis is the price Wahi expects this property to sell for.
The calculation is powered by our Instant Home Value Estimate, which uses current market and property price trends to estimate your home’s value with a 90% accuracy rate.Not available
Price/Sqft$217/sqft
Est. Mortgage$1,073/mth
Maintenance fees$358/mth
Tax Amount ()-
Days On Market9 days
Description
FULLY GUTTED AND RENOVATED END UNIT! Move in ready and perfect for a first time home buyer or investor! LOCATION, LOCATION, LOCATION! U OF A (10 min drive), Southgate LRT Station (13 min walk), close to shopping, schools, and all amenities. NO CARPET! FULLY RENOVATED, upgrades include; NEW Flooring, NEW kitchen cabinets, NEW appliance, NEW baseboards and paint, NEW bathrooms. The main floor features the living room, the kitchen and a half bath, the second floor features 3 good sized bedrooms and a 4 piece bathroom. The unfinished basement awaits your design. Two entrances, front and back. With the back leading you to the fenced yard, a safe place for kids to play and place for your BBQ time. Outside parking stall conveniently located RIGHT NEXT TO THE UNIT! No long walks carrying groceries to the unit. END UNIT, which means more privacy, like living in a half duplex. Come fall in love and get it before it's gone! (id:39198)
Upcoming Open House
Property Details
Interior
Features
Upper Level Floor
Primary Bedroom
Bedroom 2
Bedroom 3
Condo Details
Inclusions
Property History
 33
33


