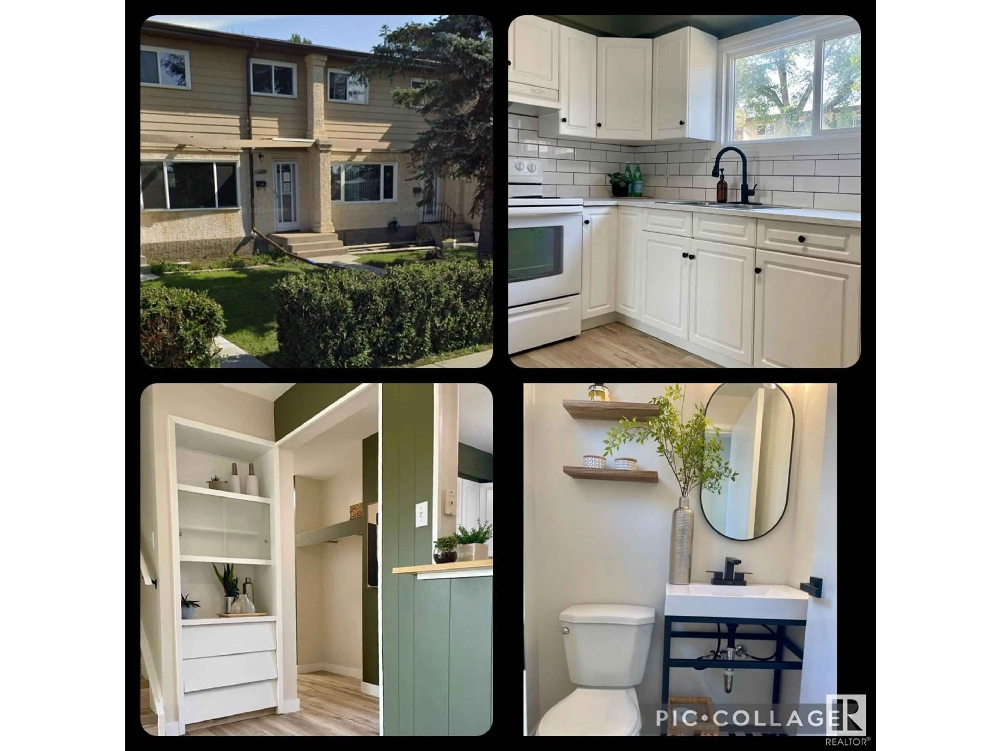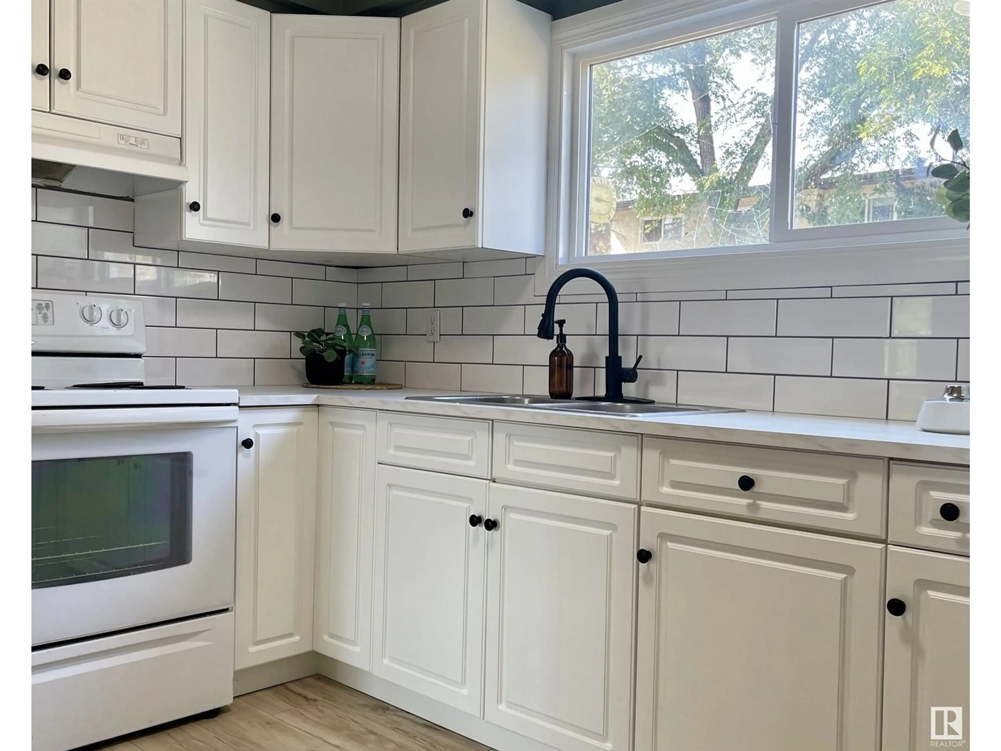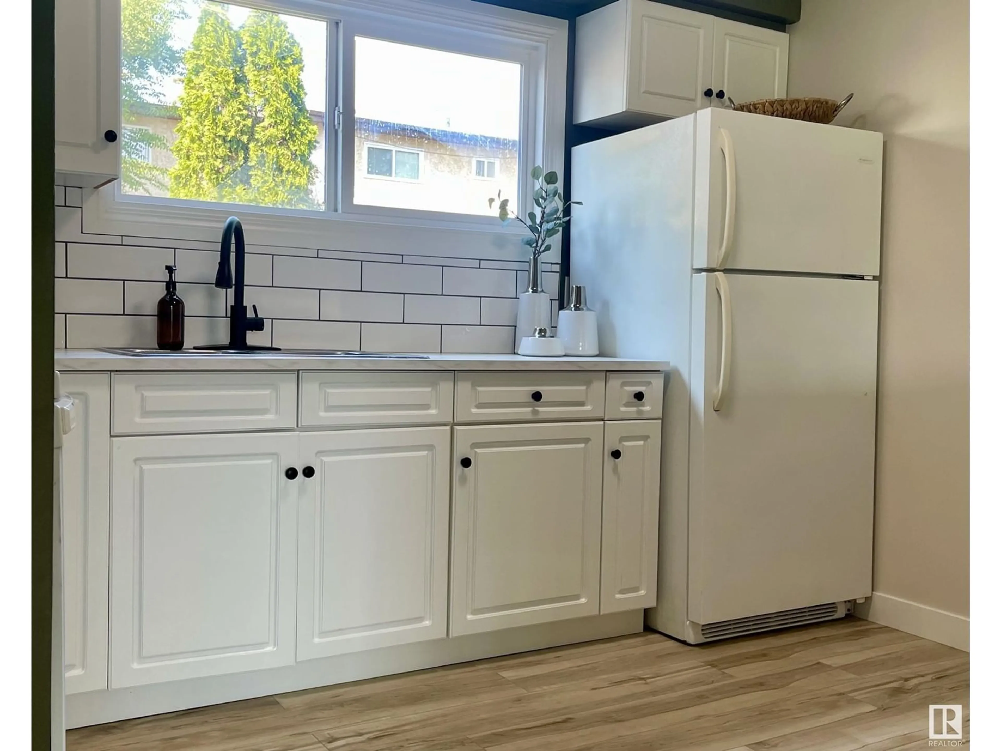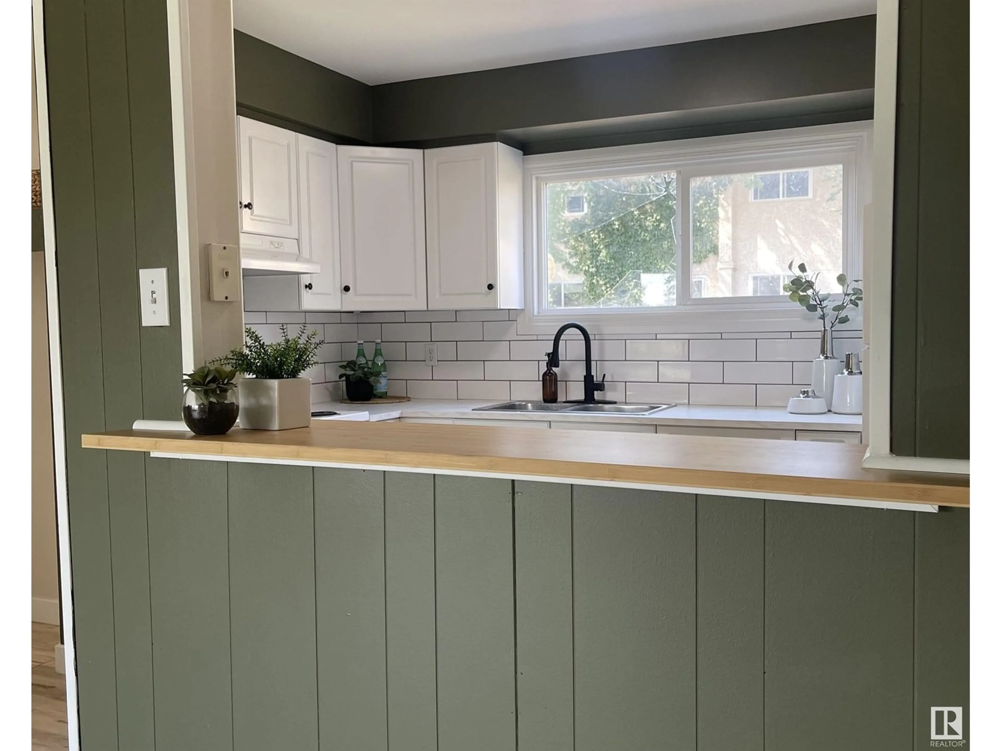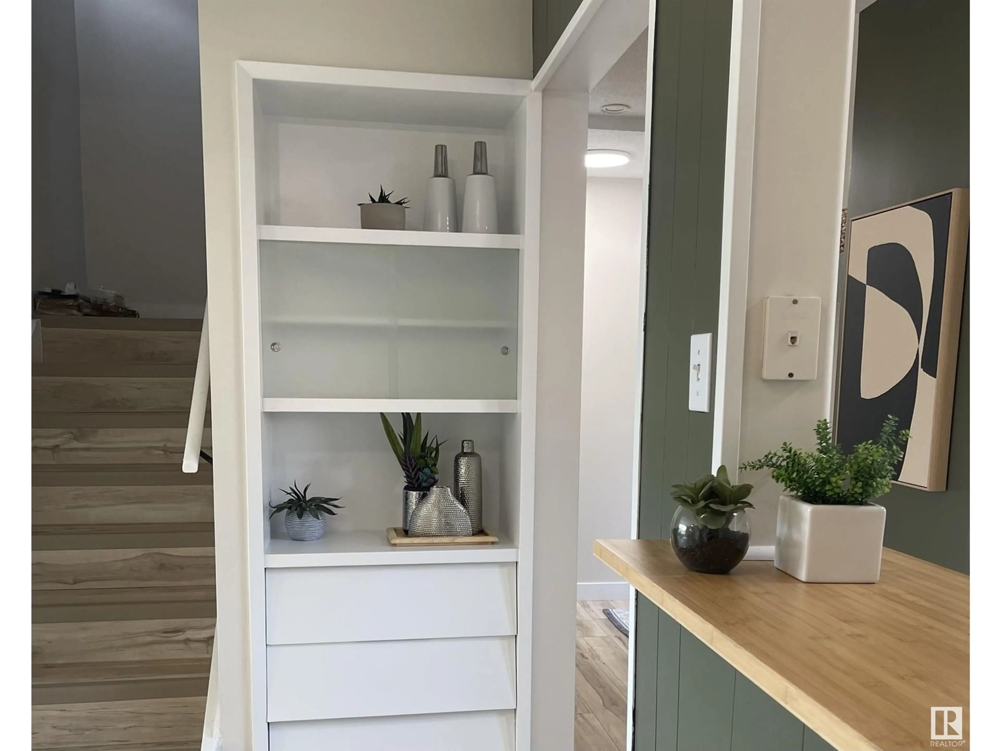10622 51 AV NW, Edmonton, Alberta T6H0K9
Contact us about this property
Highlights
Estimated ValueThis is the price Wahi expects this property to sell for.
The calculation is powered by our Instant Home Value Estimate, which uses current market and property price trends to estimate your home’s value with a 90% accuracy rate.Not available
Price/Sqft$211/sqft
Est. Mortgage$966/mo
Maintenance fees$358/mo
Tax Amount ()-
Days On Market162 days
Description
Welcome to this beautiful & affordable townhouse in Empire Gardens! Nothing to do but move in!! SO many upgrades: All lighting fixtures, all plumbing, new hot water tank, fresh paint, premium vinyl plank flooring, toilet, vanity, shelving, counters, tile, matte black faucets & hardware, 2 new windows. Main floor has an open concept design- perfect for entertaining. The living room has large windows with an abundance of natural light. The sparkling white kitchen has new counter tops, subway tiles and a bamboo butcher block eating bar. Completing the main floor is a half bathroom and pantry and storage. Upstairs there are 3 bedrooms and a 4 pc bathroom. The basement has the laundry space and a semi finished room. This property is complete with 1 powered outdoor parking stall. Super location, close to all amenities (South Gate Mall, LRT, Public Transit, Calgary Trail, White Mud and Parks) (id:39198)
Property Details
Interior
Features
Main level Floor
Living room
5.91 m x 3.49 mDining room
3.45 m x 1.98 mKitchen
3.45 m x 2.85 mCondo Details
Inclusions

