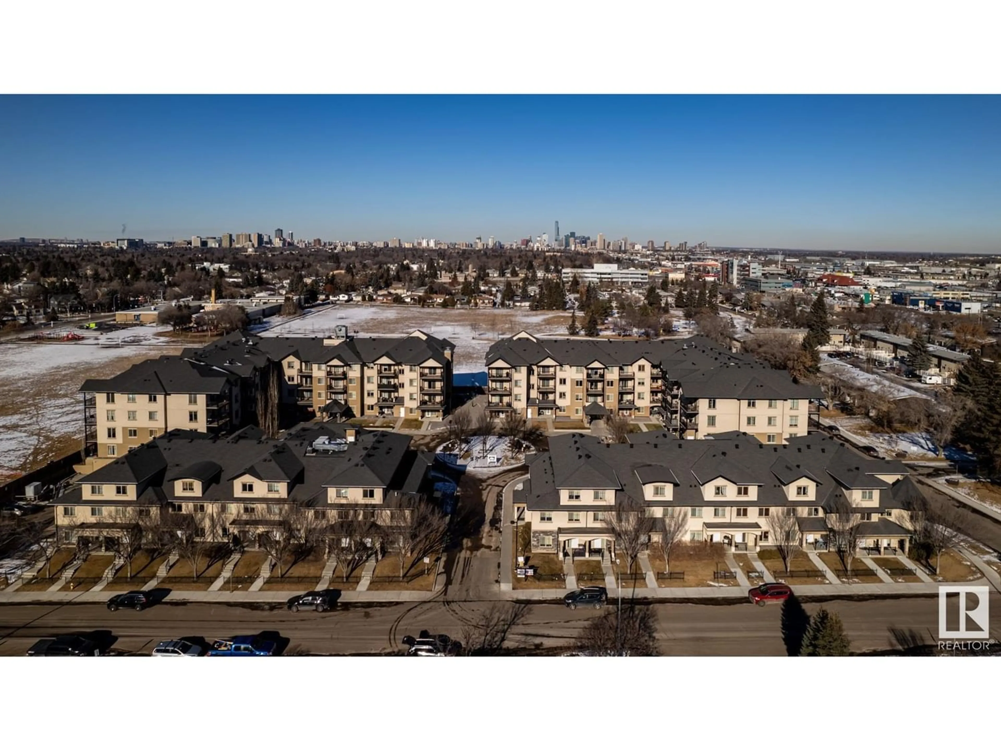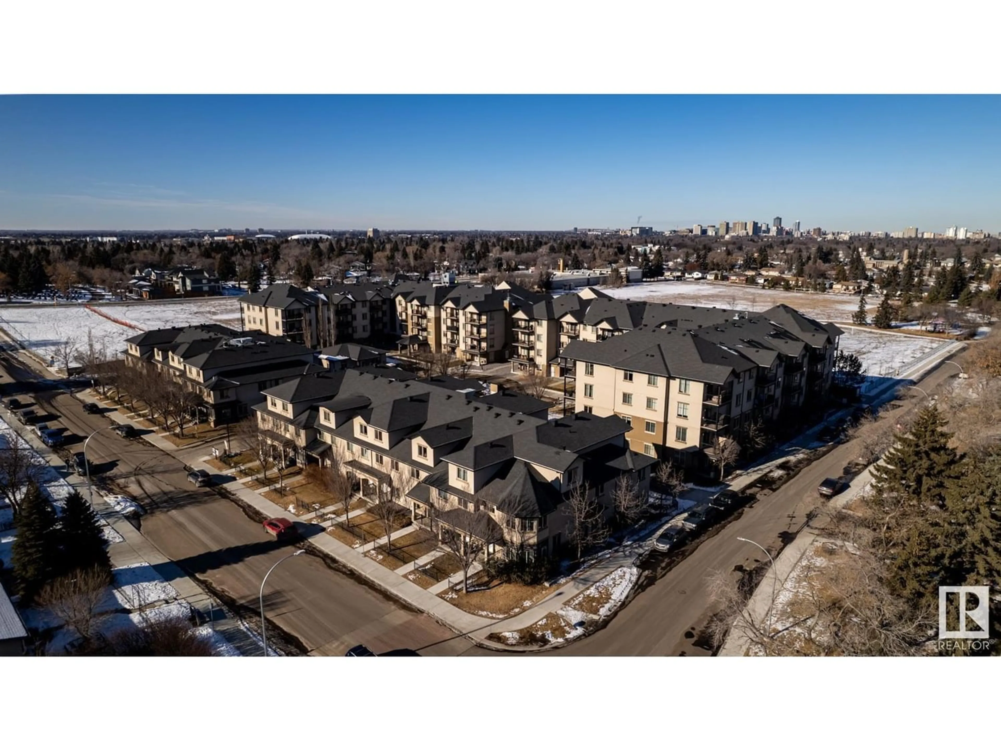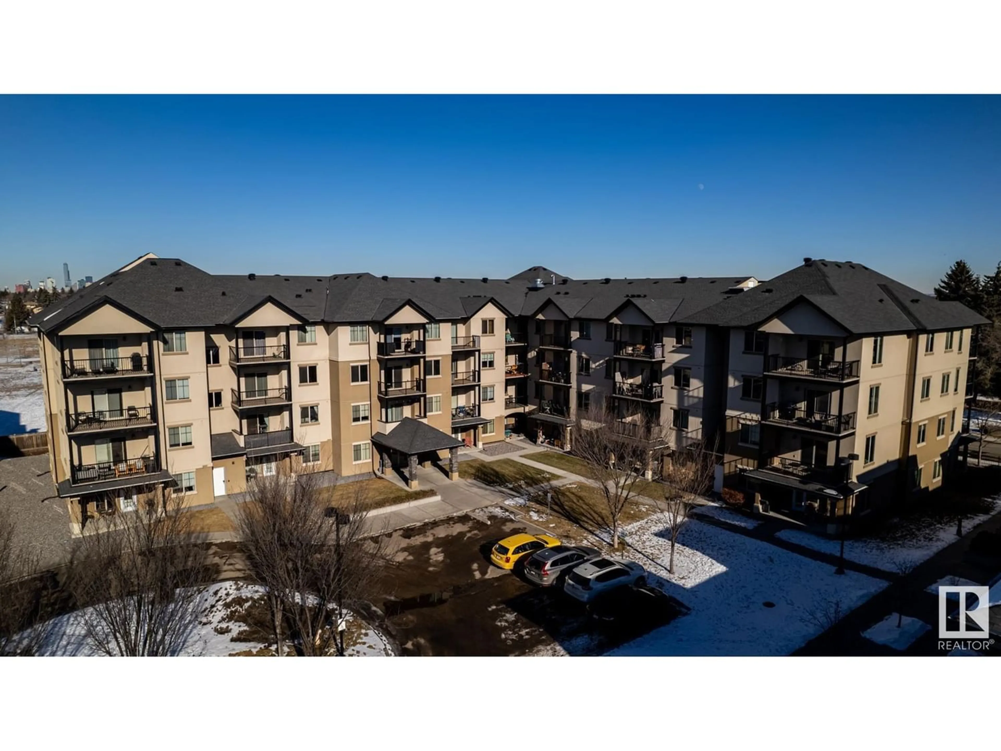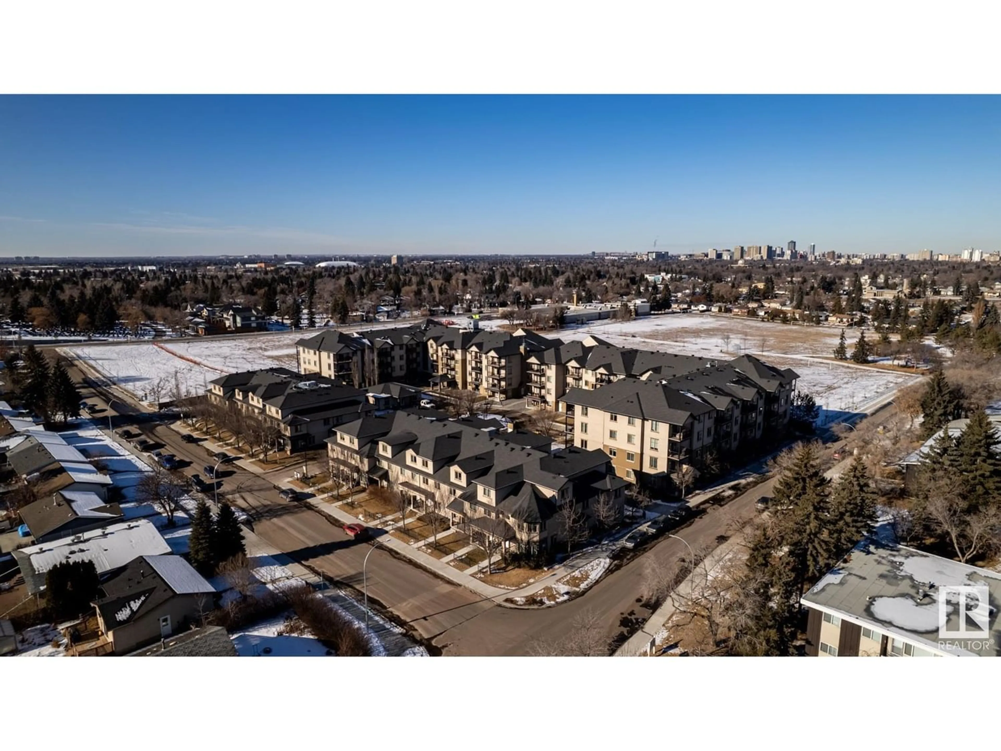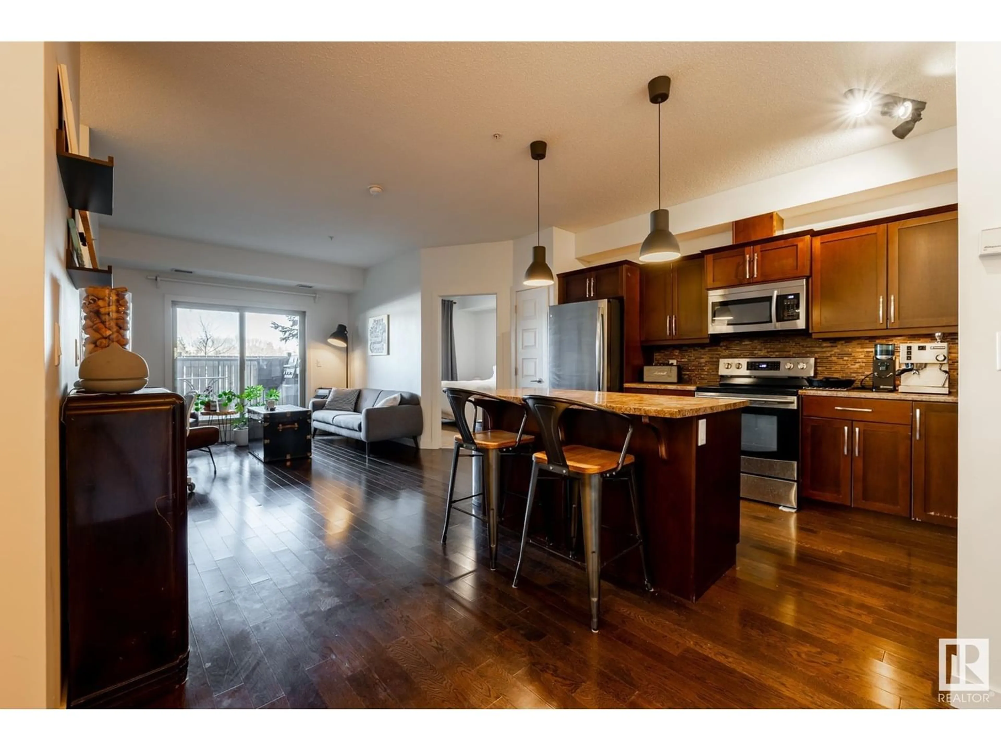#106 10520 56 AV NW, Edmonton, Alberta T6H0X7
Contact us about this property
Highlights
Estimated ValueThis is the price Wahi expects this property to sell for.
The calculation is powered by our Instant Home Value Estimate, which uses current market and property price trends to estimate your home’s value with a 90% accuracy rate.Not available
Price/Sqft$291/sqft
Est. Mortgage$1,116/mo
Maintenance fees$484/mo
Tax Amount ()-
Days On Market303 days
Description
Welcome to Serenity Gardens, an urban oasis in Pleasantview. Backing onto a park and school, this condo offers tranquility yet is minutes from Southgate Mall and major commuting routes like Gateway and Whitemud. Designed for convenience, it features 2 and a half coveted underground parking stalls with locking storage. Step inside this 2 bed, 2 bath condo to discover a showcase of luxury, gorgeous hardwood floors, a chef's kitchen with a spacious island and high-end SS appliances. The inviting ambiance extends with 9-foot ceilings, ensuite laundry, and contemporary fixtures, creating an expansive and airy atmosphere. Individual heat pump systems, central air, and a built-in humidifier cater to personalized comfort throughout the year. The residence's allure is further heightened by the inclusion of a private patio, a coveted outdoor space for relaxation or intimate gatherings. For those who appreciate a maintenance free lifestyle, this is the perfect choice and ideal for any first time buyer or downsizer. (id:39198)
Property Details
Interior
Features
Main level Floor
Living room
13'8" x 12'10Kitchen
12'9" x 15'2"Primary Bedroom
13'1" x 10'8"Bedroom 2
12'8" x 9'11"Condo Details
Amenities
Ceiling - 9ft
Inclusions

