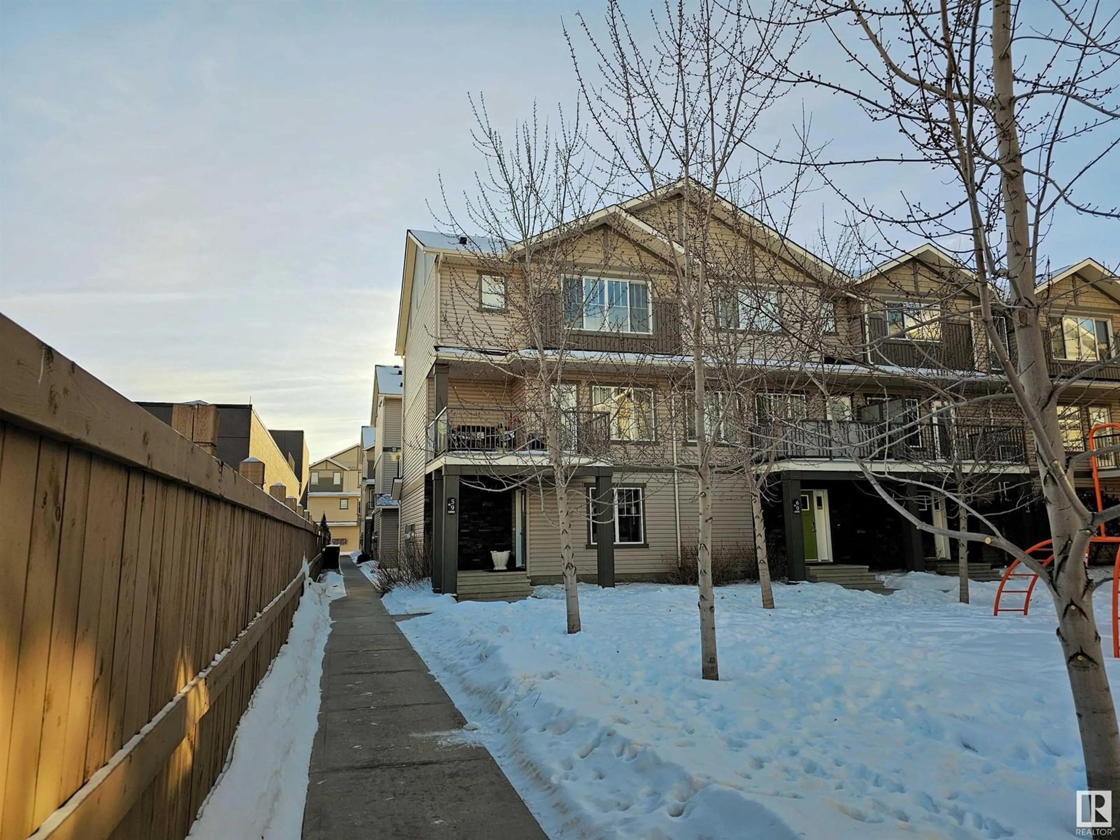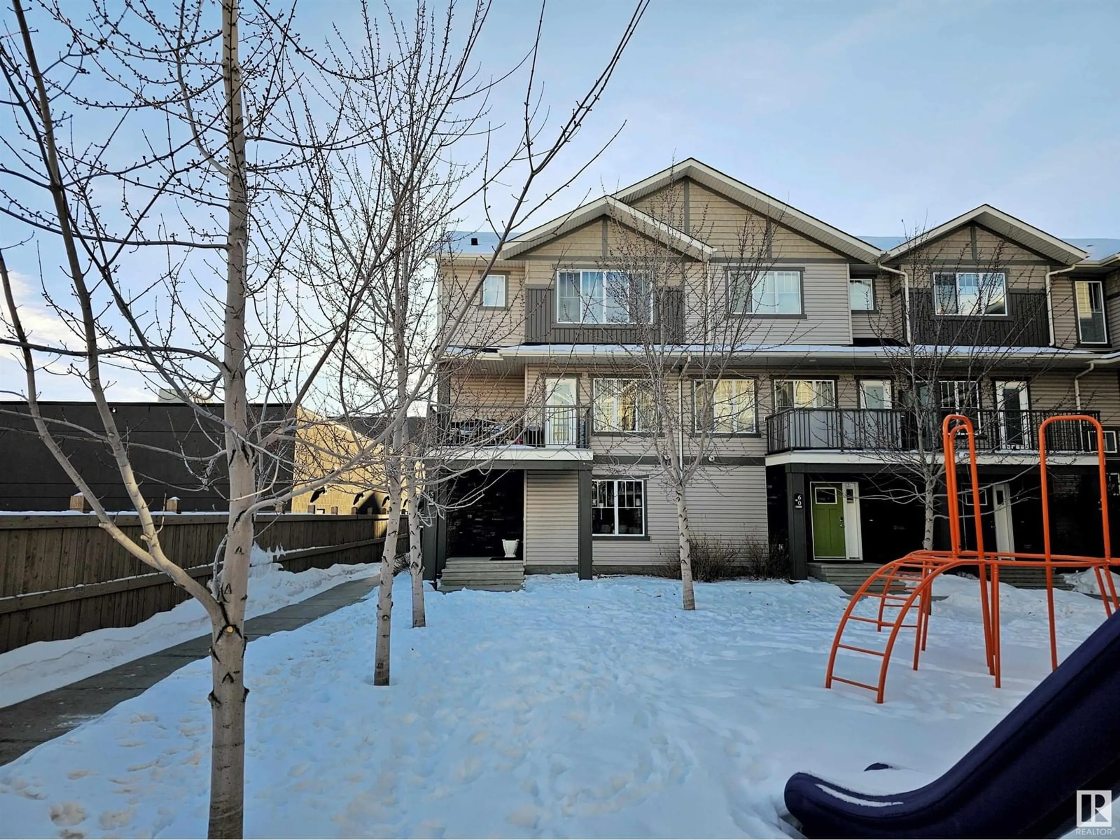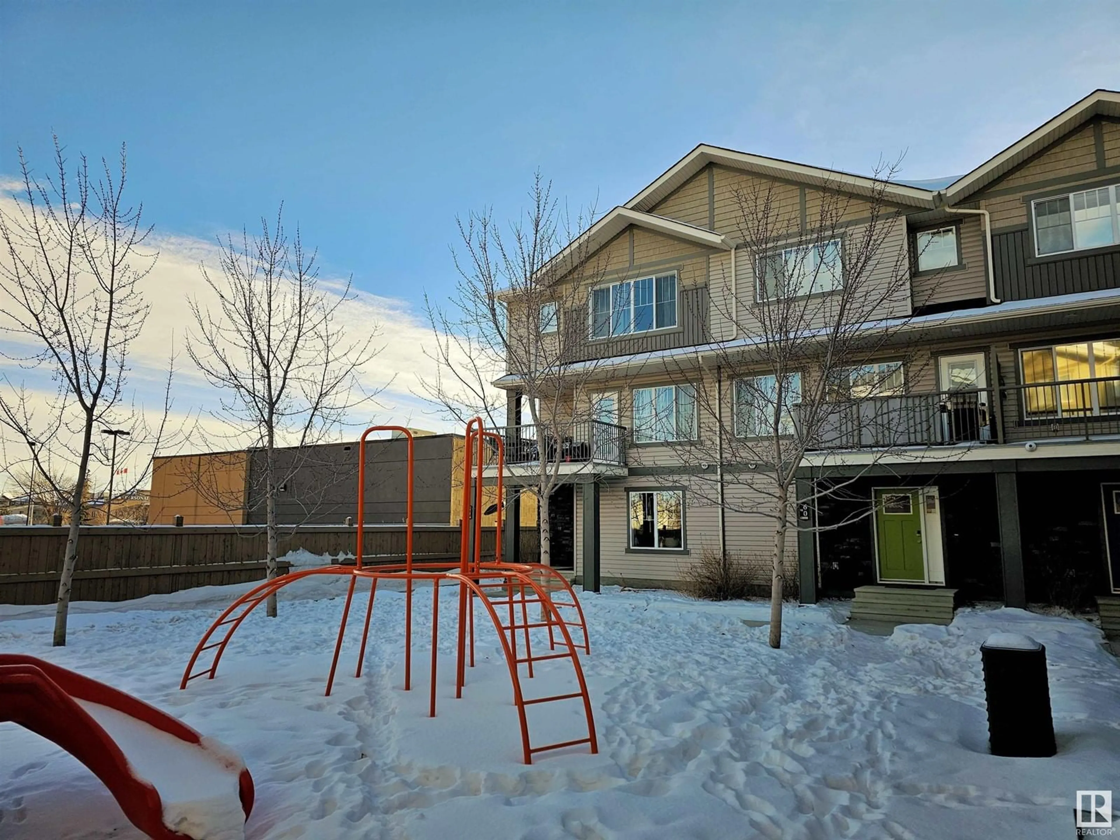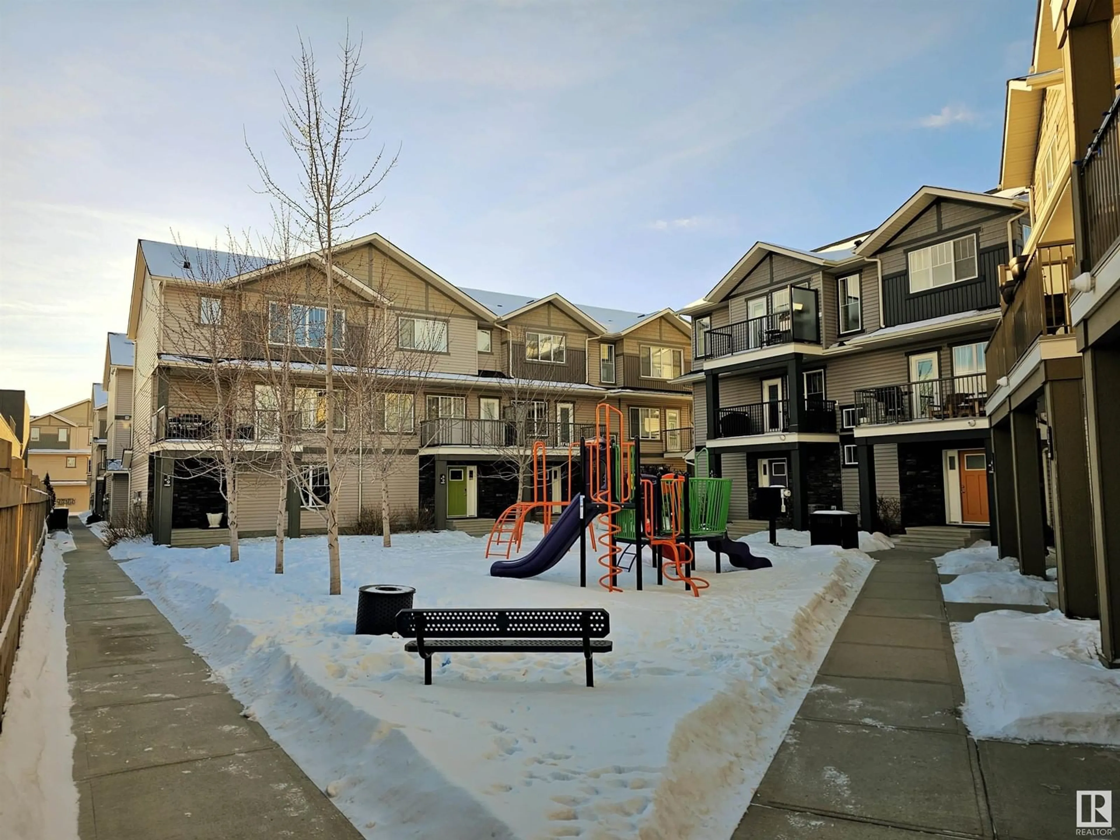#59 12815 CUMBERLAND RD NW, Edmonton, Alberta T6V0M2
Contact us about this property
Highlights
Estimated ValueThis is the price Wahi expects this property to sell for.
The calculation is powered by our Instant Home Value Estimate, which uses current market and property price trends to estimate your home’s value with a 90% accuracy rate.Not available
Price/Sqft$215/sqft
Est. Mortgage$1,438/mo
Maintenance fees$239/mo
Tax Amount ()-
Days On Market3 days
Description
This spacious and modern 3-bedroom + den townhome offers the perfect blend of comfort and convenience. Located in a desirable neighbourhood of Pembina, this home features a bright and open floor plan with large windows, providing plenty of natural light throughout. The well-appointed kitchen boasts stainless steel appliances, ample counter space, large island, and a corner pantry. The den offers versatile space for a home office or playroom. Upstairs, you'll find three generously sized bedrooms, including a primary suite complete with ensuite. The double garage provides plenty of storage and secure parking. With easy access to shopping, schools, parks, and public transit, this townhome is perfect for anyone seeking a stylish and low-maintenance lifestyle. Recent updates include dryer (2022), and stove + microwave hood-fan (2023). Don’t miss your chance to make this your home! (id:39198)
Property Details
Interior
Features
Upper Level Floor
Bedroom 3
3.13 m x 3.07 mPrimary Bedroom
3.78 m x 3.74 mBedroom 2
3.98 m x 3.24 mLaundry room
2.22 m x 1.09 mCondo Details
Amenities
Vinyl Windows
Inclusions
Property History
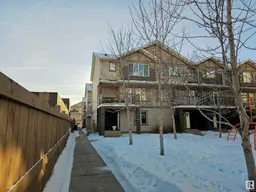 34
34
