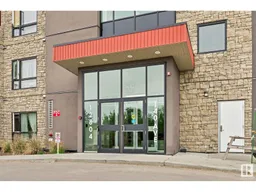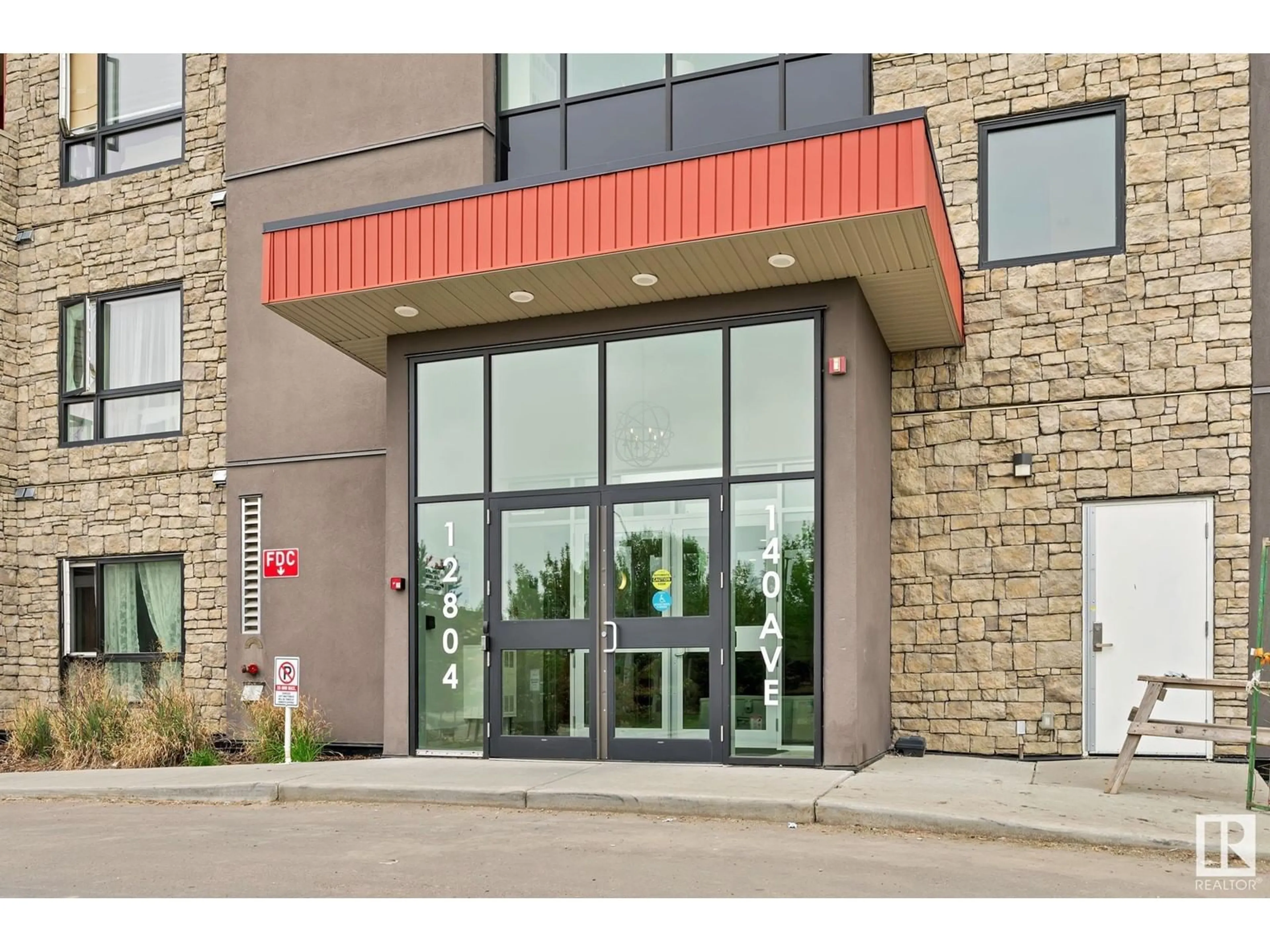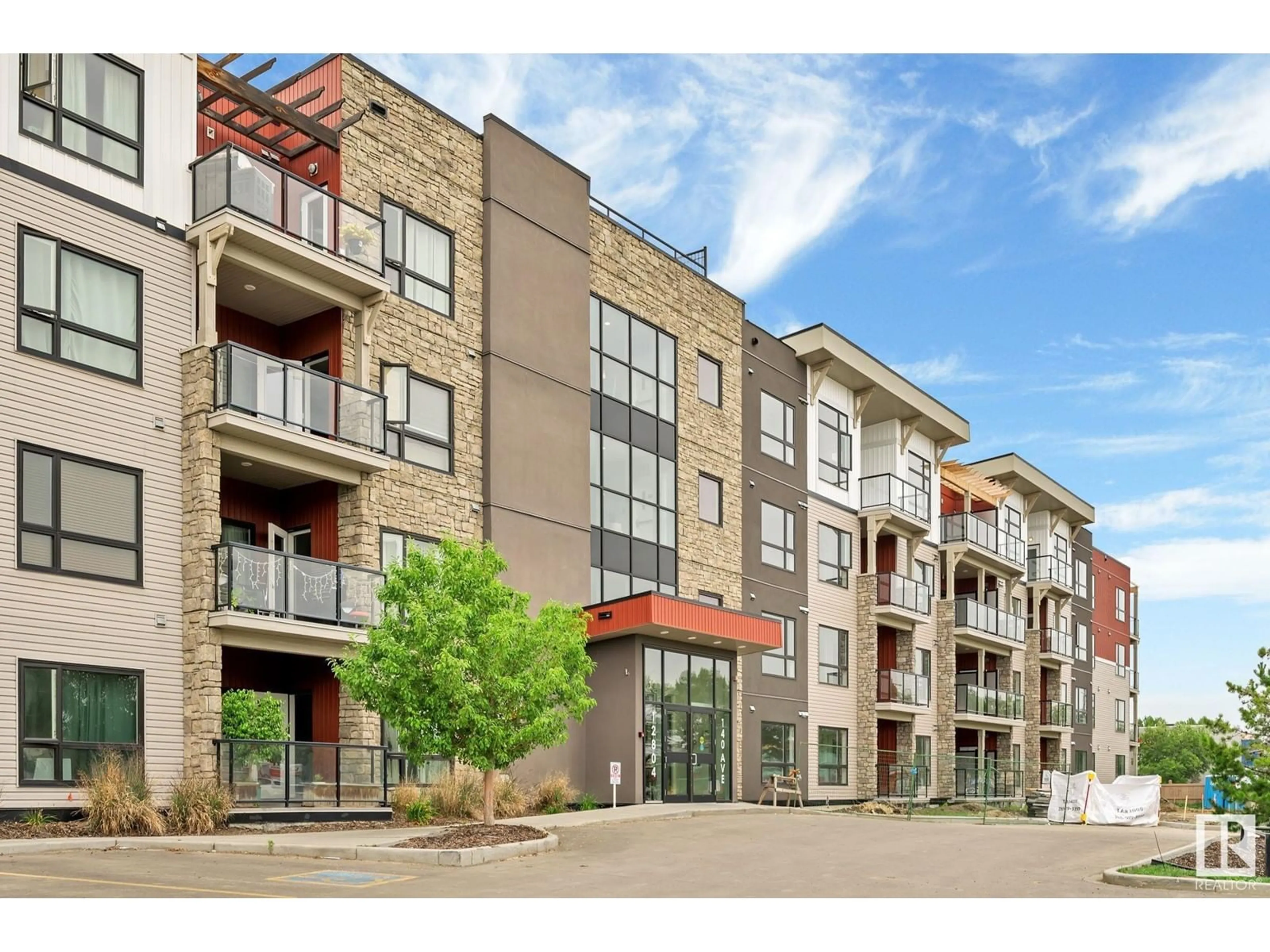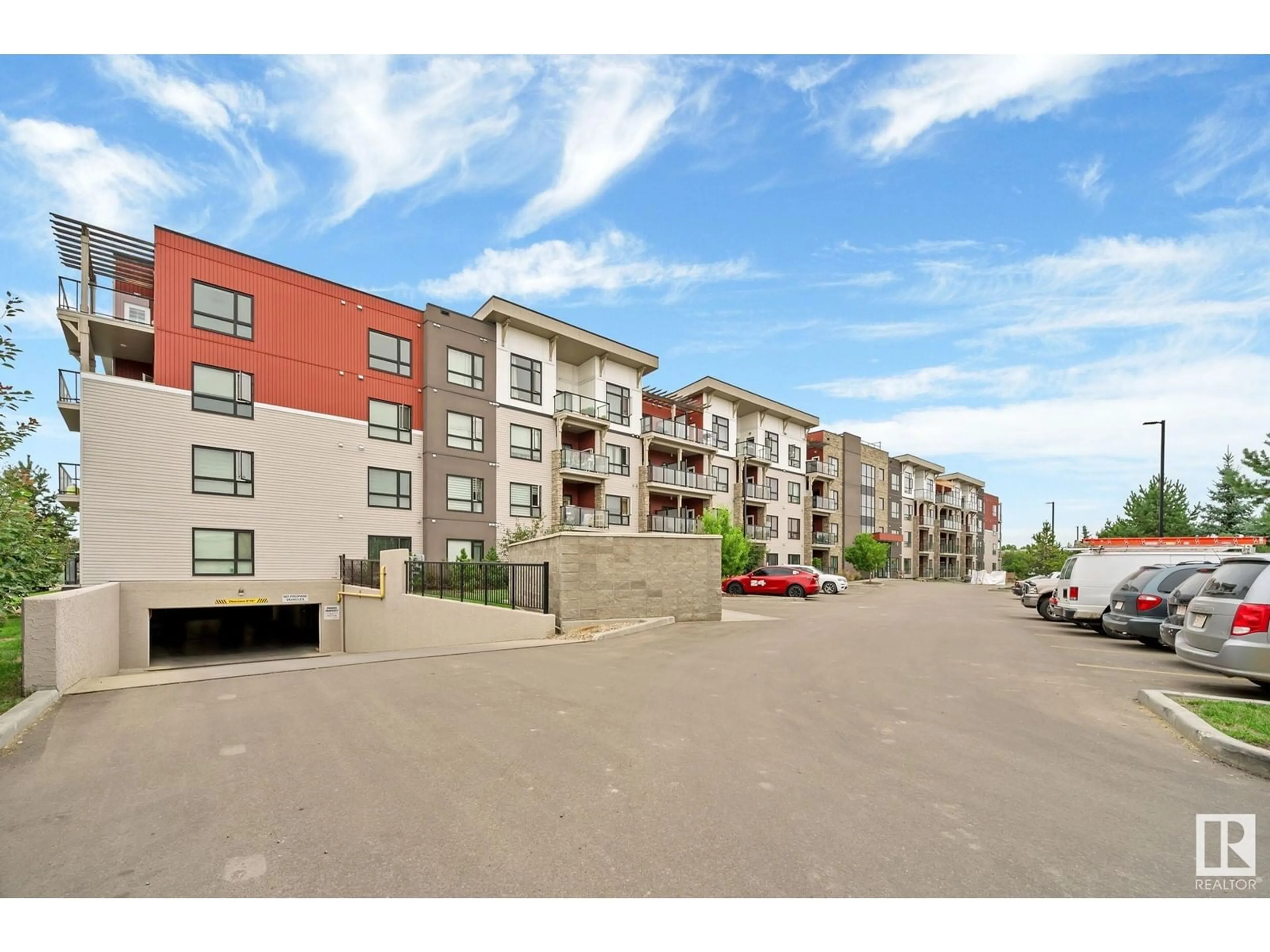#401 12804 140 AV NW, Edmonton, Alberta T6V0M3
Contact us about this property
Highlights
Estimated ValueThis is the price Wahi expects this property to sell for.
The calculation is powered by our Instant Home Value Estimate, which uses current market and property price trends to estimate your home’s value with a 90% accuracy rate.Not available
Price/Sqft$290/sqft
Est. Mortgage$1,288/mth
Maintenance fees$607/mth
Tax Amount ()-
Days On Market41 days
Description
Welcome to this stunning top-floor end-unit condo, boasting two master bedrooms, each with its own full bathideal for comfort and privacy. This home features more than $30,000 in upgrades, including modern finishes that elevate your living experience. The open-concept design flows effortlessly onto a spacious balcony, perfect for relaxation. Underground parking is included, adding even more convenience to your lifestyle. Nestled in the heart of 127 Street, you're just steps away from major grocery stores like Superstore, Lucky Supermarket, Safeway, and Save-On-Foods, as well as Home Depot, Best Buy, Winners, and an array of dining options. Schools and pet stores are nearby too. Condo fees cover heat, water, and sewer for added peace of mind. This home offers modern living with ultimate convenience. Dont miss out on this fantastic opportunity! (id:39198)
Property Details
Interior
Features
Main level Floor
Living room
5 m x 5.23 mKitchen
3.65 m x 3.91 mPrimary Bedroom
3.79 m x 3.61 mBedroom 2
2.78 m x 3.01 mCondo Details
Amenities
Ceiling - 9ft
Inclusions
Property History
 30
30


